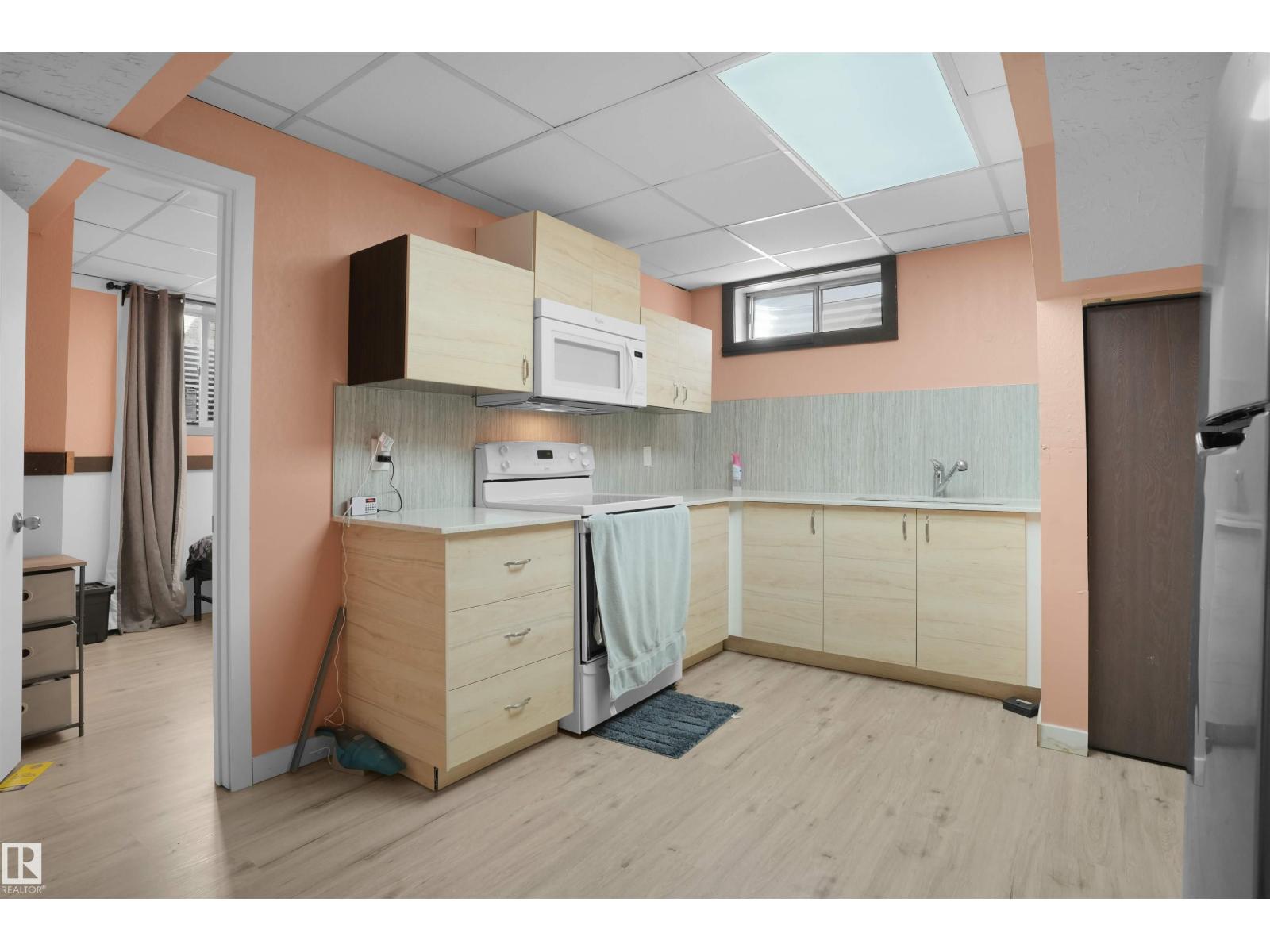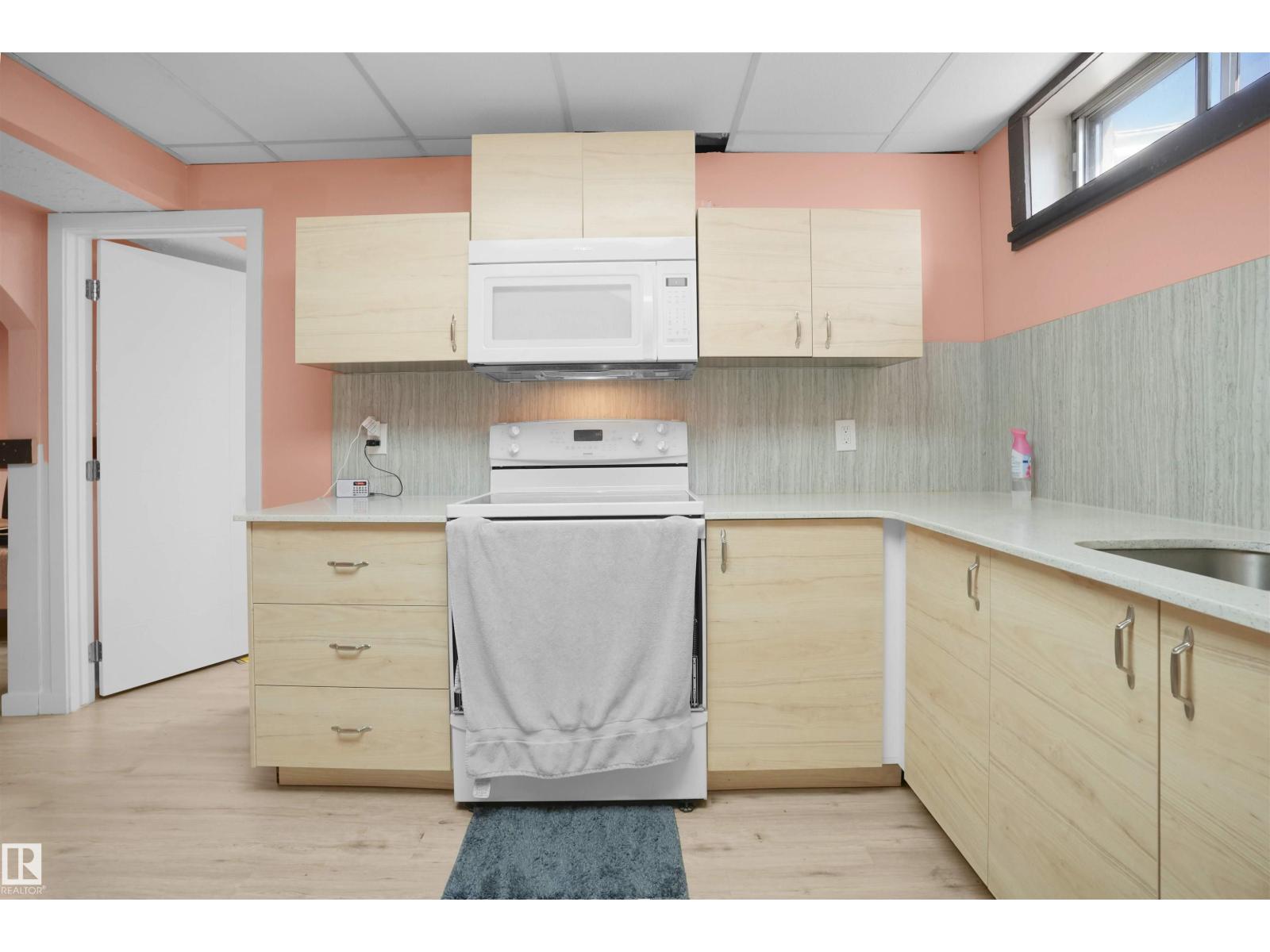1415 80 St Nw Nw Edmonton, Alberta T6K 2R3
$469,700
This updated bungalow offers new flooring and kitchen with stainless steel appliances. Main floor is fully updated with fresh paint. This home offers a perfect opportunity for first time home buyer/investors. Second kitchen in the basement (Separate Entrance)with one bedroom suite and lots of space for living and dining. Wood Fire place adds the cozy comfort for winters. Shared Laundry in the basement. Close to schools and parks, this home is in an ideal location for families. 54 ftx131 ft lot offers a lot for outdoor space. Updated furnace, Tankless WH and Roof. The double garage has plenty of room for extra parking/Storage. Must See! (id:42336)
Property Details
| MLS® Number | E4456513 |
| Property Type | Single Family |
| Neigbourhood | Menisa |
| Amenities Near By | Playground, Schools |
| Features | Lane |
| Structure | Patio(s) |
Building
| Bathroom Total | 2 |
| Bedrooms Total | 4 |
| Amenities | Vinyl Windows |
| Architectural Style | Bungalow |
| Basement Development | Finished |
| Basement Type | Full (finished) |
| Constructed Date | 1977 |
| Construction Style Attachment | Detached |
| Cooling Type | Central Air Conditioning |
| Fireplace Fuel | Wood |
| Fireplace Present | Yes |
| Fireplace Type | Unknown |
| Heating Type | Forced Air |
| Stories Total | 1 |
| Size Interior | 1080 Sqft |
| Type | House |
Parking
| Detached Garage |
Land
| Acreage | No |
| Fence Type | Fence |
| Land Amenities | Playground, Schools |
| Size Irregular | 625 |
| Size Total | 625 M2 |
| Size Total Text | 625 M2 |
Rooms
| Level | Type | Length | Width | Dimensions |
|---|---|---|---|---|
| Basement | Bedroom 4 | Measurements not available | ||
| Main Level | Living Room | 16 m | Measurements not available x 16 m | |
| Main Level | Dining Room | 13'3" x 6'8 | ||
| Main Level | Kitchen | 10 m | Measurements not available x 10 m | |
| Main Level | Primary Bedroom | 13'1" x 10' | ||
| Main Level | Bedroom 2 | 10'6" x 9'6 | ||
| Main Level | Bedroom 3 | 10'7" x 9'6 |
https://www.realtor.ca/real-estate/28824590/1415-80-st-nw-nw-edmonton-menisa
Interested?
Contact us for more information

Gurjeet Singh
Associate

3400-10180 101 St Nw
Edmonton, Alberta T5J 3S4
(855) 623-6900
https://www.onereal.ca/





















































