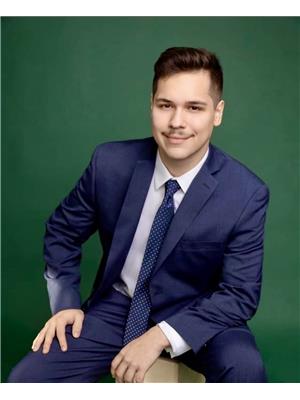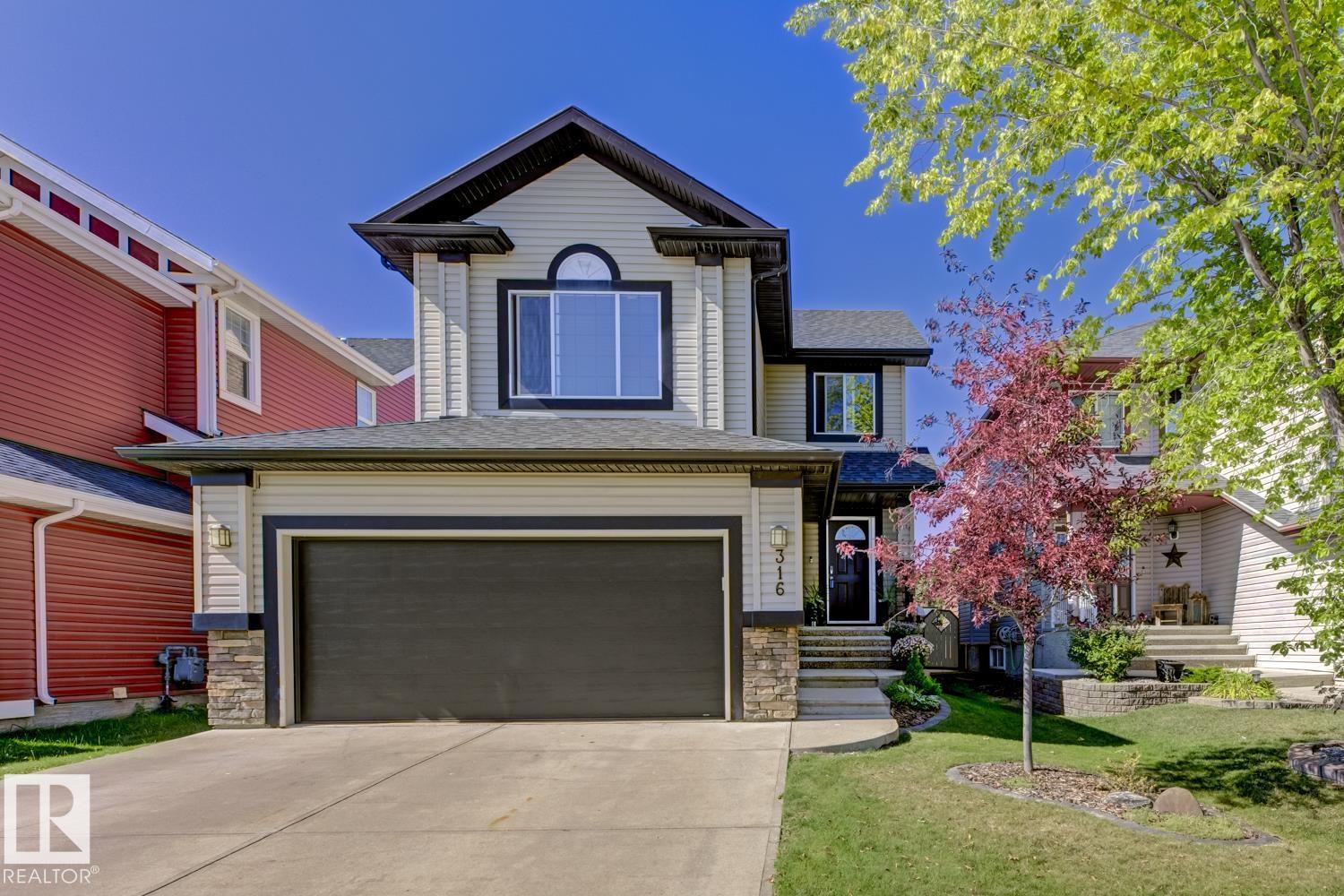316 Southwick Bv Leduc, Alberta T9E 0E8
$499,500
Beautiful 2 storey home on a quiet street in the Southfork area offering nearly 3200 sq ft of fully developed living space. This 4 bdrm, 3.5 bath home features an open concept main floor with a welcoming kitchen, dining area & living room with large windows & cozy gas fireplace. The kitchen boasts newer granite counters, walk-in pantry & ample cabinetry. Dining area opens to a sunny south yard. Upstairs you’ll find a large bonus room with vaulted ceilings, perfect for gaming, movies or relaxing. The primary suite overlooks the backyard & includes a WIC, full ensuite, plus 2 more bdrms complete the level. The finished basement has new carpet, 4th bdrm, newer 3 pc bath, spacious gym & laundry. The yard is ideal for entertaining with composite deck, newer shed, full fencing & sunny south exposure. Double attached garage & long driveway for extra parking. Updates include newer roof, garage door & fresh paint. Steps to playground and kilometres of adjoining trails. Short walking distance to elementary school! (id:42336)
Property Details
| MLS® Number | E4456681 |
| Property Type | Single Family |
| Neigbourhood | Southfork |
| Amenities Near By | Airport, Playground, Shopping |
| Features | Flat Site, Closet Organizers, No Smoking Home |
| Parking Space Total | 4 |
| Structure | Deck |
Building
| Bathroom Total | 4 |
| Bedrooms Total | 4 |
| Amenities | Vinyl Windows |
| Appliances | Dishwasher, Dryer, Microwave Range Hood Combo, Refrigerator, Storage Shed, Stove, Washer |
| Basement Development | Finished |
| Basement Type | Full (finished) |
| Constructed Date | 2007 |
| Construction Style Attachment | Detached |
| Half Bath Total | 1 |
| Heating Type | Forced Air |
| Stories Total | 2 |
| Size Interior | 1655 Sqft |
| Type | House |
Parking
| Attached Garage |
Land
| Acreage | No |
| Fence Type | Fence |
| Land Amenities | Airport, Playground, Shopping |
| Size Irregular | 406.73 |
| Size Total | 406.73 M2 |
| Size Total Text | 406.73 M2 |
Rooms
| Level | Type | Length | Width | Dimensions |
|---|---|---|---|---|
| Basement | Bedroom 4 | 2.93 m | 3.47 m | 2.93 m x 3.47 m |
| Basement | Recreation Room | 4.46 m | 4.27 m | 4.46 m x 4.27 m |
| Main Level | Living Room | 4.27 m | 3.85 m | 4.27 m x 3.85 m |
| Main Level | Dining Room | 3.35 m | 2.53 m | 3.35 m x 2.53 m |
| Main Level | Kitchen | 4.33 m | 3.26 m | 4.33 m x 3.26 m |
| Main Level | Mud Room | 2.36 m | 2.32 m | 2.36 m x 2.32 m |
| Upper Level | Primary Bedroom | 4.22 m | 3.63 m | 4.22 m x 3.63 m |
| Upper Level | Bedroom 2 | 3.96 m | 3.91 m | 3.96 m x 3.91 m |
| Upper Level | Bedroom 3 | 2.91 m | 2.95 m | 2.91 m x 2.95 m |
| Upper Level | Bonus Room | 4.27 m | 4.26 m | 4.27 m x 4.26 m |
https://www.realtor.ca/real-estate/28828840/316-southwick-bv-leduc-southfork
Interested?
Contact us for more information
Jennifer Dipietra
Associate

200-10835 124 St Nw
Edmonton, Alberta T5M 0H4
(780) 488-4000
(780) 447-1695

Nicholas Mccue
Associate

200-10835 124 St Nw
Edmonton, Alberta T5M 0H4
(780) 488-4000
(780) 447-1695




















































