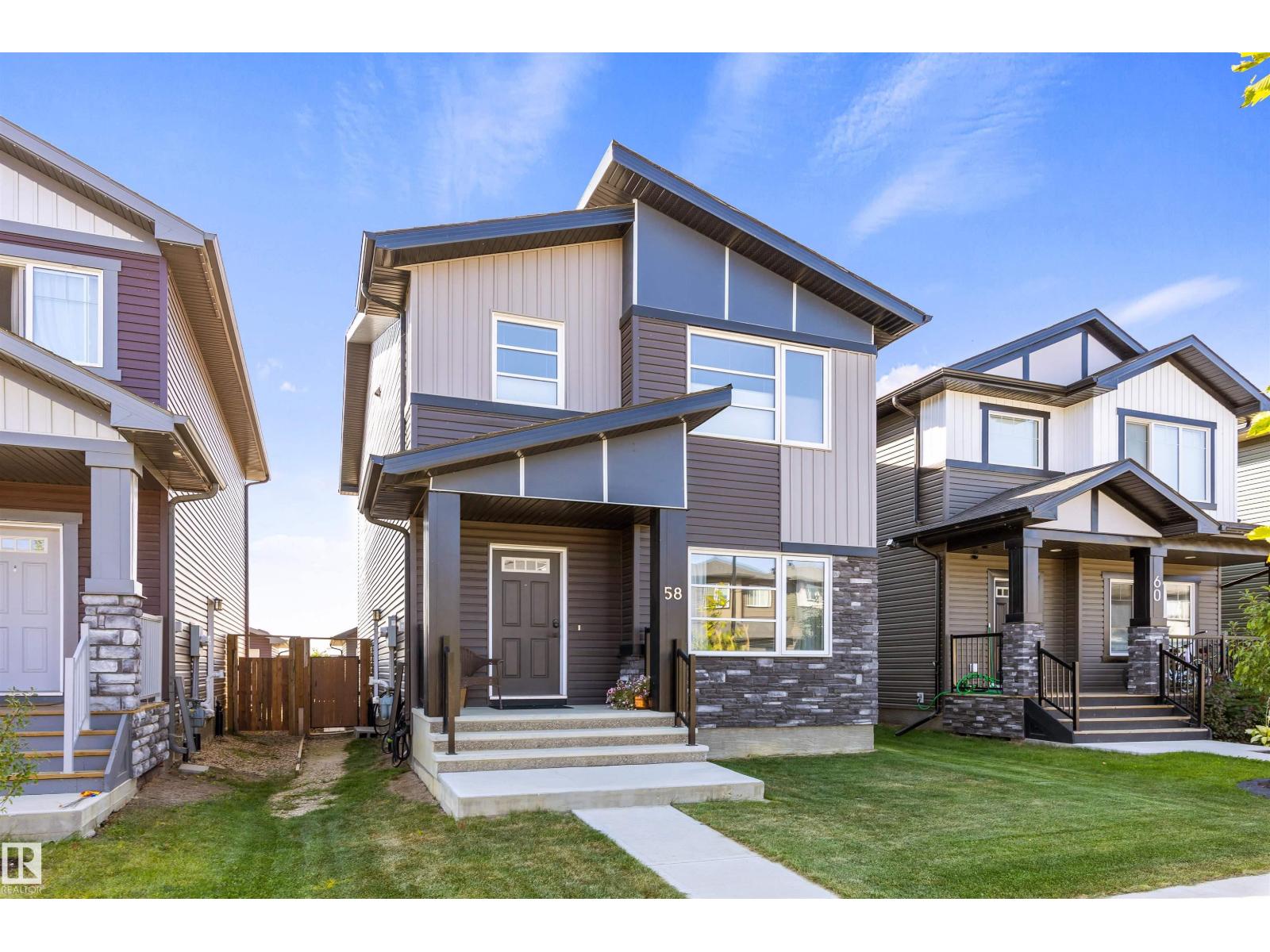58 Redspur Dr St. Albert, Alberta T8N 7Y6
$569,900
Discover this beautiful home in the popular community of Riverside. Better than new best describes this spacious 2 storey. The entrance leads into an OPEN DESIGN w/ a living room upfront featuring an electric f/p w/ tile surround. The kitchen is the center of the home w/ full height cabinetry, 2 tone white/wood tone cabinets, QUARTZ counters, large WALK IN PANTRY, pot/pan drawers, huge eating bar island & s/s appliances. The dining room is in the back of the home & has a large window overlooking the peaceful backyard. A 2pce bathroom & back entrance complete the main floor. The 2nd level has a central bonus room, 3 generous sized bedrooms, laundry facilities, a 4pce bathroom & a 4pce ensuite w/ double sinks & stand-alone shower. The basement is partially finished w/ a bedroom area, room for a future bathroom, future family room & a mechanical/storage room. The backyard is fully fenced, has a small deck, cement patio & raised garden beds. This stunning home is complete w/ a double detached garage! (id:42336)
Property Details
| MLS® Number | E4456746 |
| Property Type | Single Family |
| Neigbourhood | Riverside (St. Albert) |
| Amenities Near By | Playground, Public Transit, Schools, Shopping |
| Features | See Remarks |
Building
| Bathroom Total | 3 |
| Bedrooms Total | 4 |
| Amenities | Ceiling - 9ft |
| Appliances | Dishwasher, Dryer, Garage Door Opener Remote(s), Garage Door Opener, Hood Fan, Microwave, Refrigerator, Stove, Washer, Window Coverings |
| Basement Development | Partially Finished |
| Basement Type | Full (partially Finished) |
| Constructed Date | 2021 |
| Construction Style Attachment | Detached |
| Fireplace Fuel | Electric |
| Fireplace Present | Yes |
| Fireplace Type | Unknown |
| Half Bath Total | 1 |
| Heating Type | Forced Air |
| Stories Total | 2 |
| Size Interior | 1784 Sqft |
| Type | House |
Parking
| Detached Garage |
Land
| Acreage | No |
| Land Amenities | Playground, Public Transit, Schools, Shopping |
| Size Irregular | 317 |
| Size Total | 317 M2 |
| Size Total Text | 317 M2 |
Rooms
| Level | Type | Length | Width | Dimensions |
|---|---|---|---|---|
| Basement | Dining Room | 3.98 m | 3.28 m | 3.98 m x 3.28 m |
| Basement | Bedroom 4 | 3.98 m | 3.26 m | 3.98 m x 3.26 m |
| Basement | Recreation Room | 4.36 m | 6.64 m | 4.36 m x 6.64 m |
| Main Level | Living Room | 4.59 m | 5.7 m | 4.59 m x 5.7 m |
| Main Level | Kitchen | 3.98 m | 3.71 m | 3.98 m x 3.71 m |
| Upper Level | Family Room | 4.15 m | 3.13 m | 4.15 m x 3.13 m |
| Upper Level | Primary Bedroom | 3.22 m | 3.99 m | 3.22 m x 3.99 m |
| Upper Level | Bedroom 2 | 2.88 m | 4.11 m | 2.88 m x 4.11 m |
| Upper Level | Bedroom 3 | 2.85 m | 2.9 m | 2.85 m x 2.9 m |
https://www.realtor.ca/real-estate/28831119/58-redspur-dr-st-albert-riverside-st-albert
Interested?
Contact us for more information

Matthew D. Barry
Associate
www.matthewbarryrealtygroup.ca/
https://www.facebook.com/matthewbarrygroup
https://instagram.com/matthewbarrygroup

1400-10665 Jasper Ave Nw
Edmonton, Alberta T5J 3S9
(403) 262-7653

Liam E. Whalen
Associate
www.liamwhalen.ca/
https://www.facebook.com/liamwhalen.ca/?eid=ARDoqe2Kb-V51SfXHdESo53kL6cmUJI9wwV98-qZvJEoUCeMRHcHvCgiF0RuYOc15ko2_pH3Qg8a4Onk
https://www.linkedin.com/in/liam-whalen-0125b620/
https://www.instagram.com/liamwhalenrealestate

1400-10665 Jasper Ave Nw
Edmonton, Alberta T5J 3S9
(403) 262-7653







































