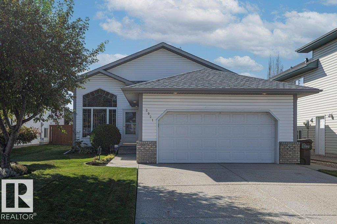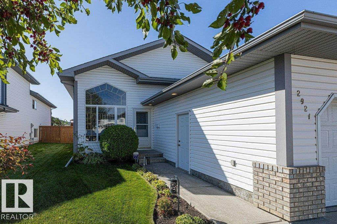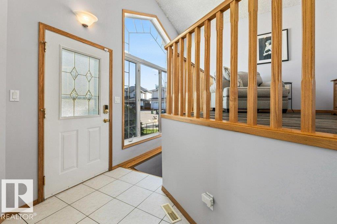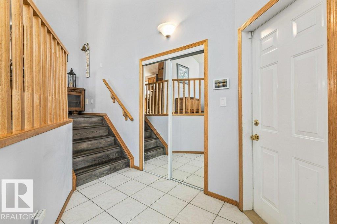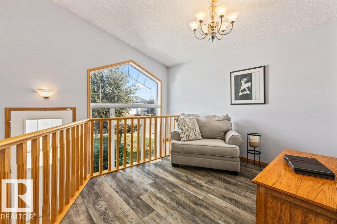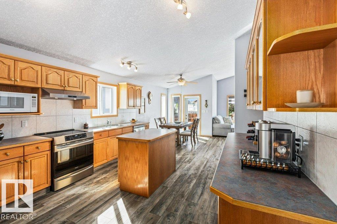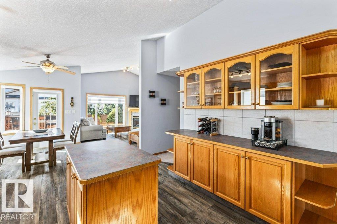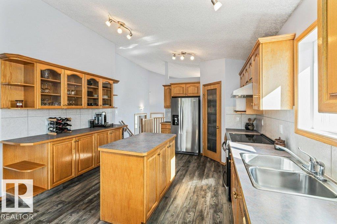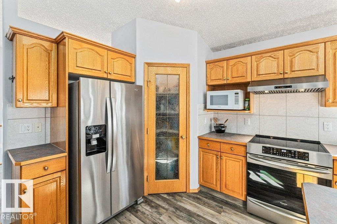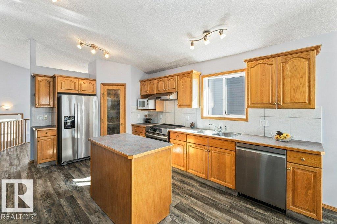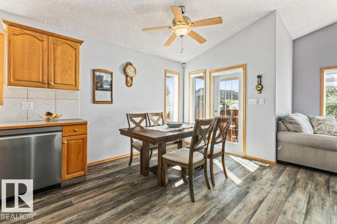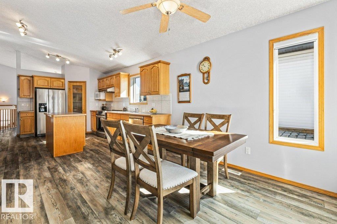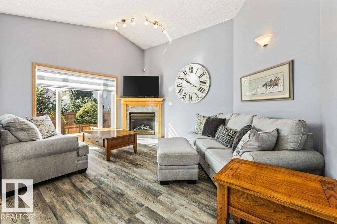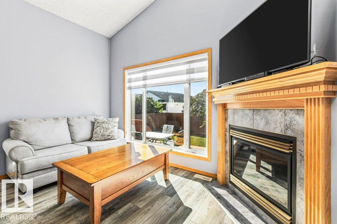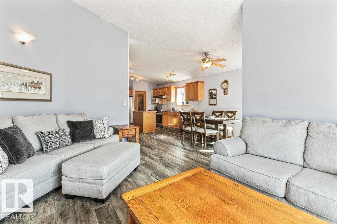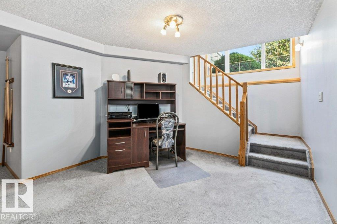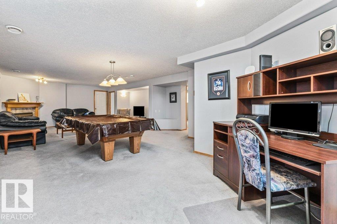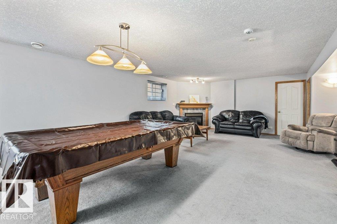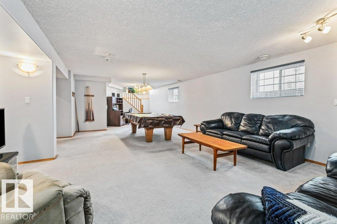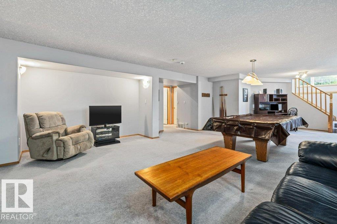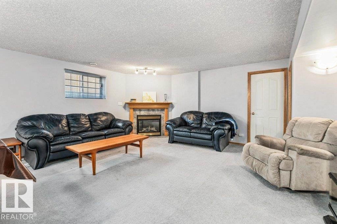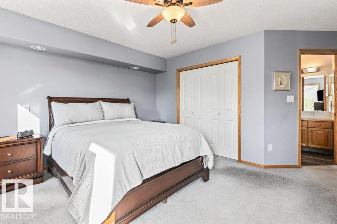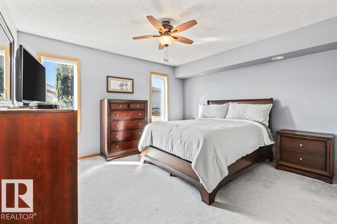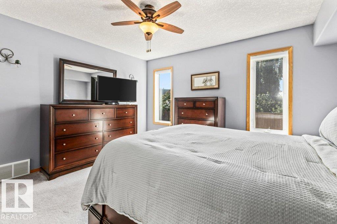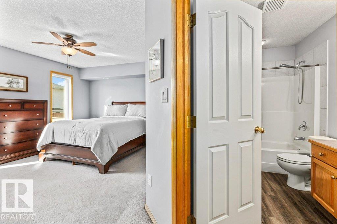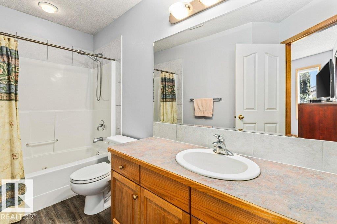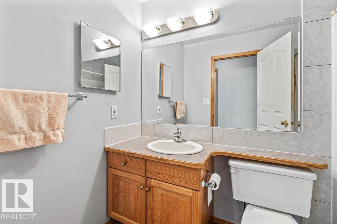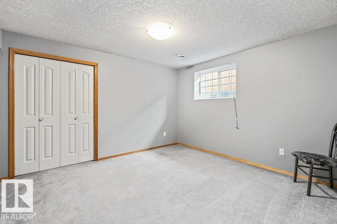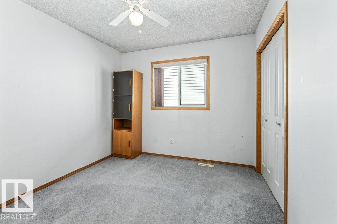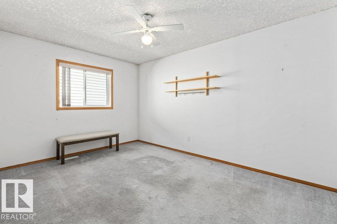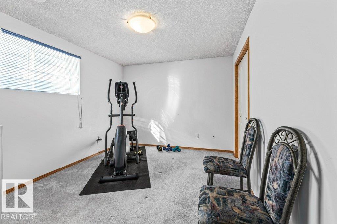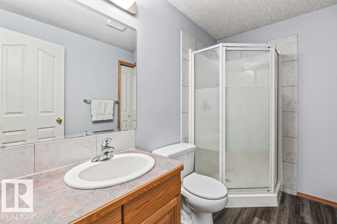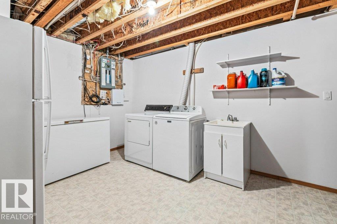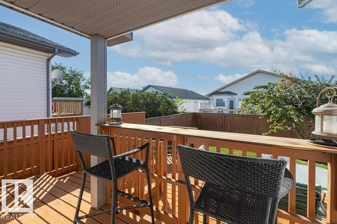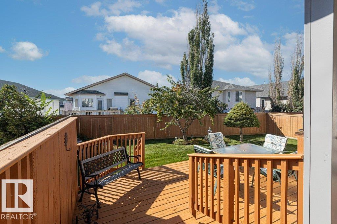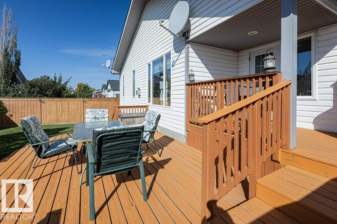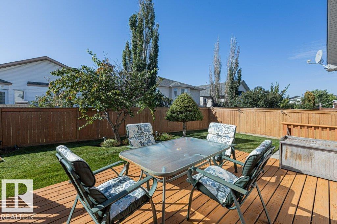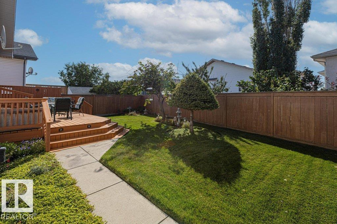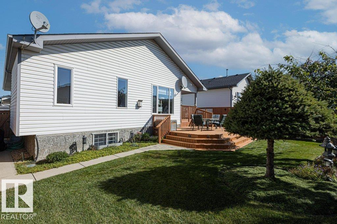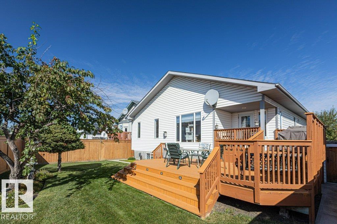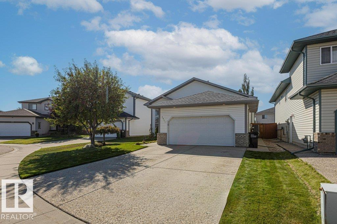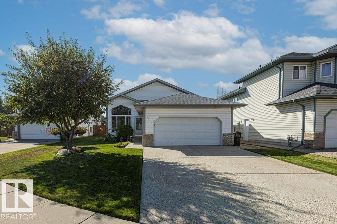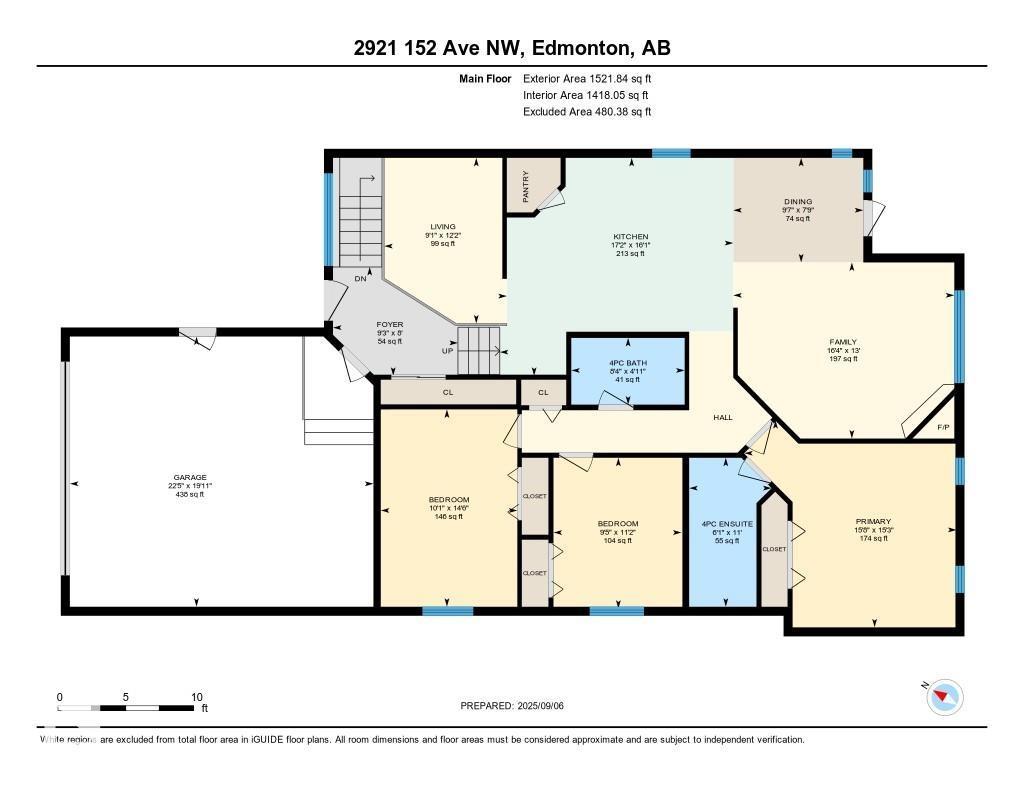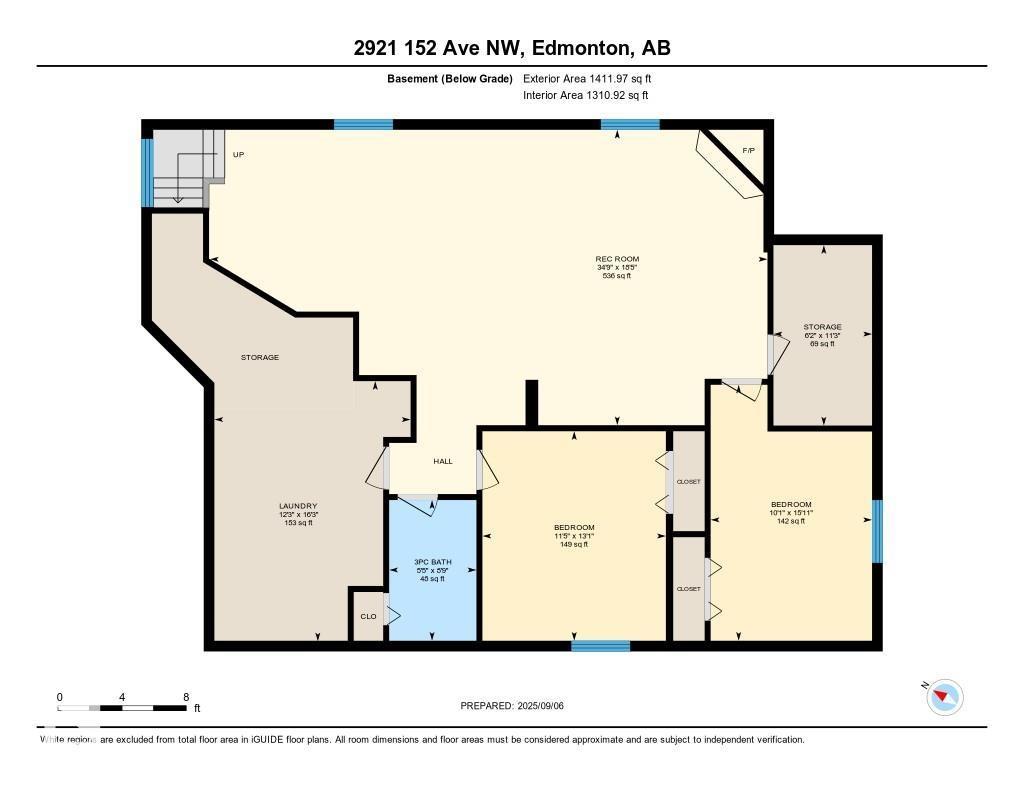2921 152 Av Nw Edmonton, Alberta T5Y 2Y4
$540,000
Immaculate ORIGINAL OWNER bi-level in a quiet cul-de-sac—perfect for families! Lovingly maintained with newer roof, furnace & HWT. Bright & spacious with soaring vaulted ceilings, large windows, and quality flooring throughout. You’ll love the open-concept main floor with a welcoming entry, elegant living room, and a dream kitchen featuring s/s appliances, island, pantry & rich oak cabinetry. The dining area opens to a sunny south-facing 2-tier deck—ideal for BBQs & family gatherings—and connects to a cozy family room with gas fireplace. 3 large bedrooms on the main, including a primary with ensuite & ample closet space. The professionally finished basement boasts high ceilings, big windows, 2 more bedrooms, full bath, laundry & a huge rec room with fireplace & pool table—perfect for movie nights or family hangouts! Stunning curb appeal, fenced yard, mature fruit trees & double garage. Close to top schools, parks, rec centre & shopping. A true forever home! (id:42336)
Property Details
| MLS® Number | E4456865 |
| Property Type | Single Family |
| Neigbourhood | Kirkness |
| Amenities Near By | Playground, Public Transit, Schools, Shopping |
| Features | Cul-de-sac, See Remarks |
| Parking Space Total | 4 |
| Structure | Deck |
Building
| Bathroom Total | 3 |
| Bedrooms Total | 5 |
| Appliances | Dishwasher, Dryer, Garburator, Hood Fan, Refrigerator, Stove, Washer, Window Coverings, See Remarks |
| Architectural Style | Bi-level |
| Basement Development | Finished |
| Basement Type | Full (finished) |
| Ceiling Type | Vaulted |
| Constructed Date | 2001 |
| Construction Style Attachment | Detached |
| Cooling Type | Central Air Conditioning |
| Fire Protection | Smoke Detectors |
| Fireplace Fuel | Gas |
| Fireplace Present | Yes |
| Fireplace Type | Corner |
| Heating Type | Forced Air |
| Size Interior | 1522 Sqft |
| Type | House |
Parking
| Attached Garage |
Land
| Acreage | No |
| Fence Type | Fence |
| Land Amenities | Playground, Public Transit, Schools, Shopping |
| Size Irregular | 527 |
| Size Total | 527 M2 |
| Size Total Text | 527 M2 |
Rooms
| Level | Type | Length | Width | Dimensions |
|---|---|---|---|---|
| Basement | Bedroom 4 | 3.98 m | 3.49 m | 3.98 m x 3.49 m |
| Basement | Bedroom 5 | 4.86 m | 3.07 m | 4.86 m x 3.07 m |
| Basement | Laundry Room | 4.95 m | 3.37 m | 4.95 m x 3.37 m |
| Basement | Recreation Room | 5.61 m | 10.6 m | 5.61 m x 10.6 m |
| Basement | Storage | 3.43 m | 1.87 m | 3.43 m x 1.87 m |
| Main Level | Living Room | 3.72 m | 2.76 m | 3.72 m x 2.76 m |
| Main Level | Dining Room | 2.35 m | 2.92 m | 2.35 m x 2.92 m |
| Main Level | Kitchen | 4.9 m | 5.25 m | 4.9 m x 5.25 m |
| Main Level | Family Room | 3.96 m | 4.97 m | 3.96 m x 4.97 m |
| Main Level | Primary Bedroom | 4.66 m | 4.77 m | 4.66 m x 4.77 m |
| Main Level | Bedroom 2 | 4.43 m | 3.07 m | 4.43 m x 3.07 m |
| Main Level | Bedroom 3 | 3.39 m | 2.88 m | 3.39 m x 2.88 m |
https://www.realtor.ca/real-estate/28835863/2921-152-av-nw-edmonton-kirkness
Interested?
Contact us for more information
Gino Daniele
Associate
(780) 406-8777
https://ginodaniele.com/

8104 160 Ave Nw
Edmonton, Alberta T5Z 3J8
(780) 406-4000
(780) 406-8777


