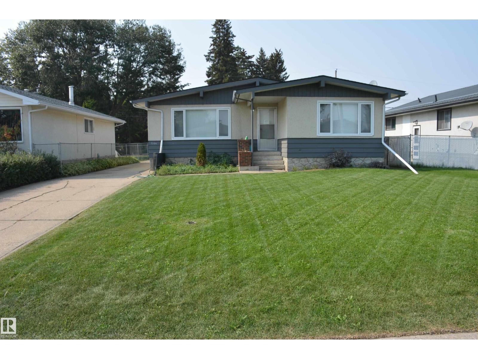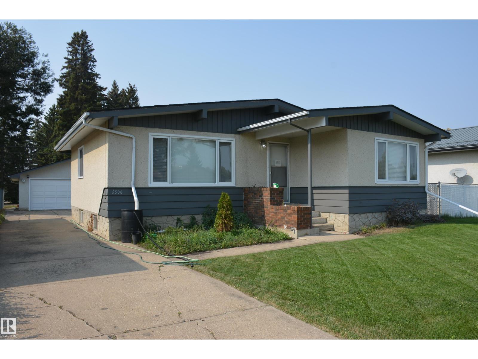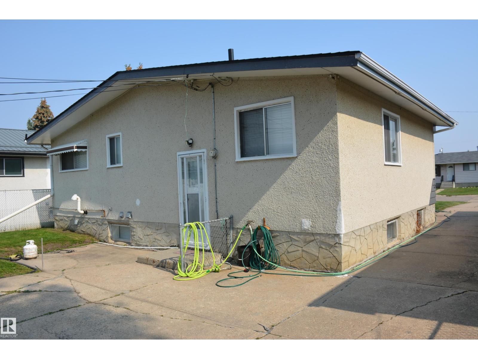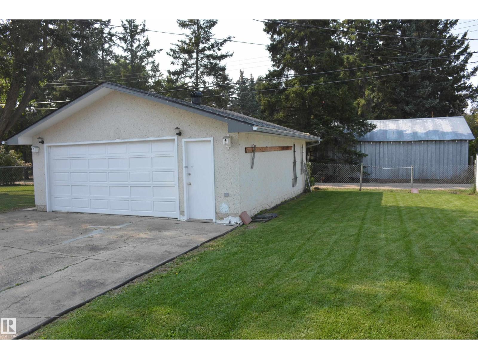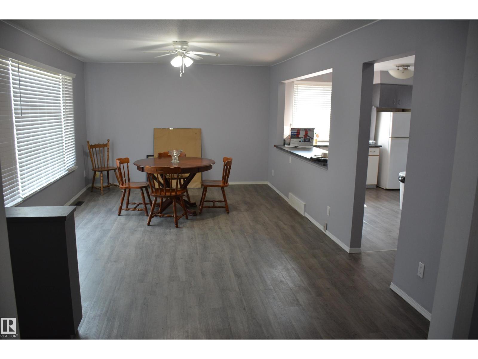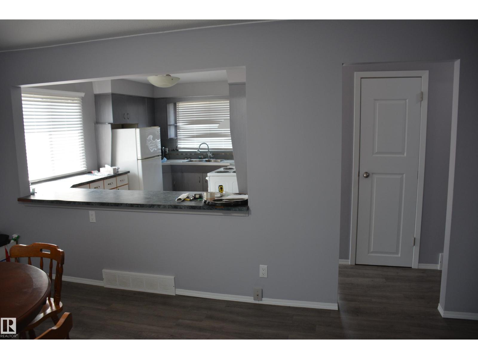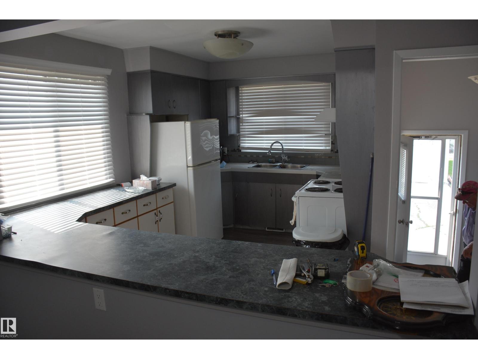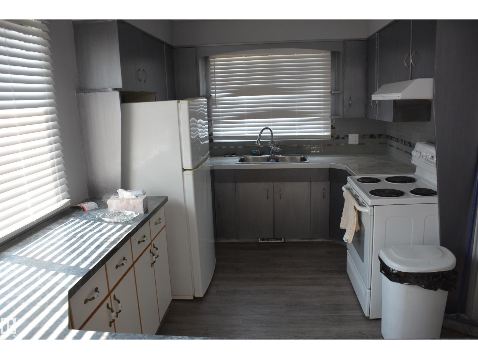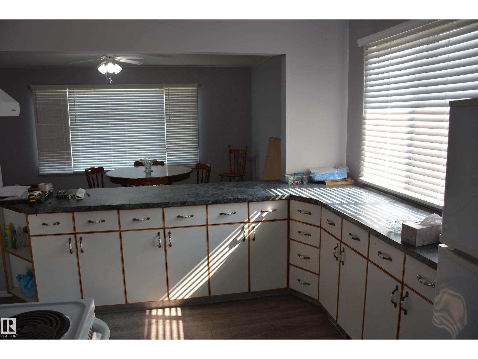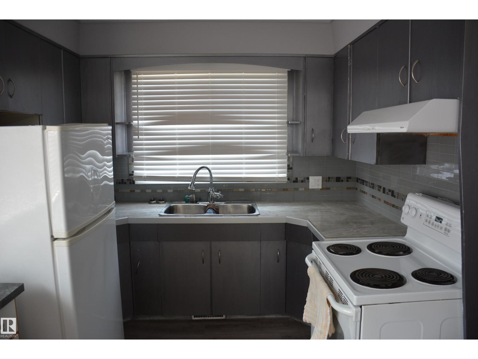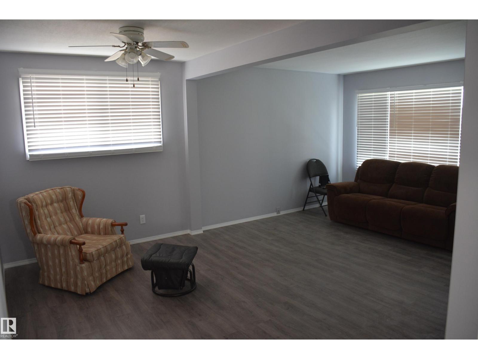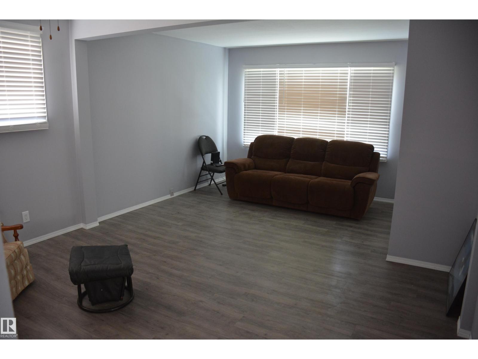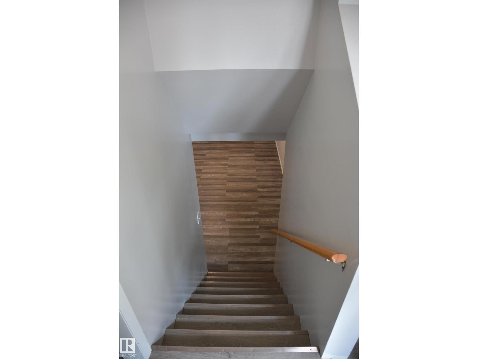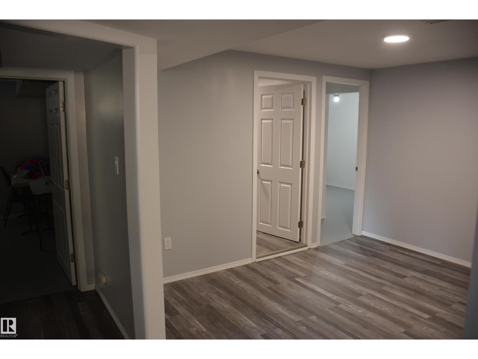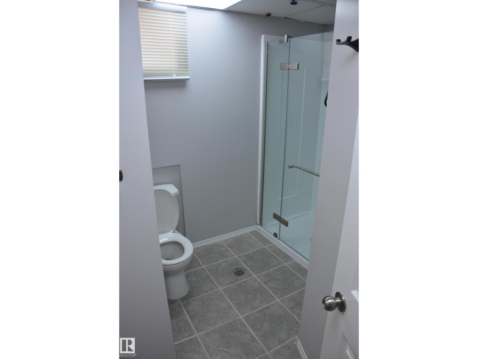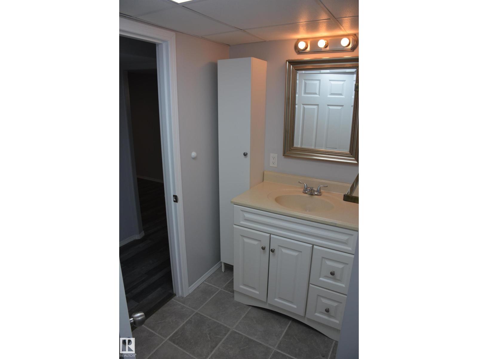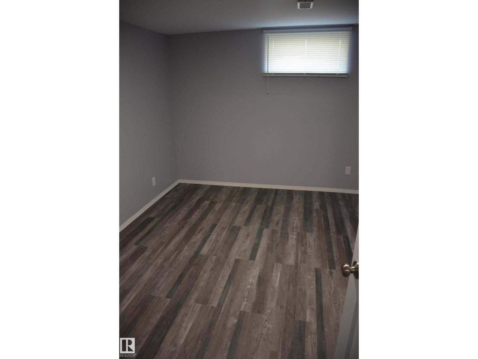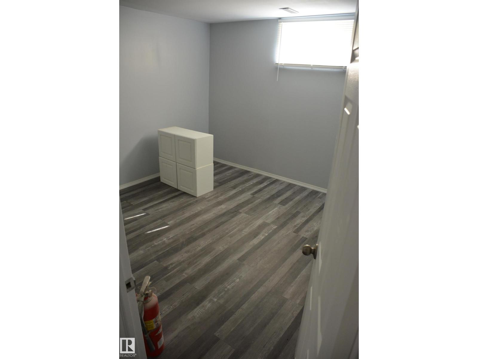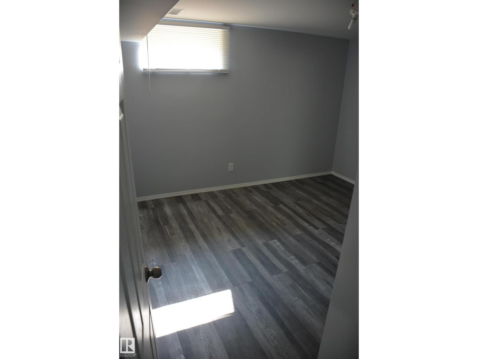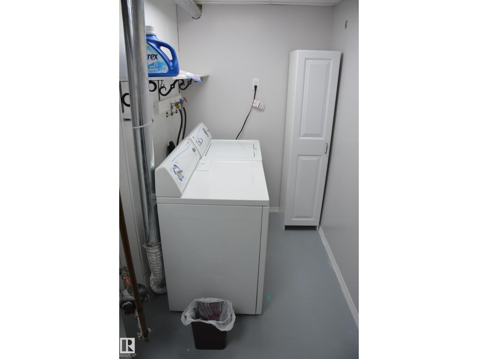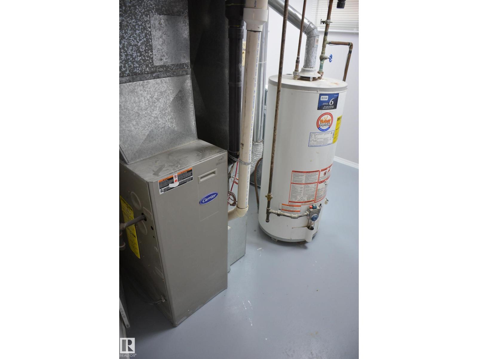5506 56 St Barrhead, Alberta T7N 1C6
4 Bedroom
3 Bathroom
1033 sqft
Bungalow
Forced Air
$300,000
Senior owned-Low traffic/quiet cul de sac. 3 sides fenced. Attractive bungalow with newly modified, painted, upgraded interior. Unique and attractive floor plan on main and basement. Look at it. Study it. Plan it. Enjoy it. Plus a nice yard front and back. The 24ft x 26ft garage is insulated and finished for year round accommodation. Comfortable retirement home. But will accommodate the family buyer with 4 bedrooms, two and half bathrooms. Large dining and front rooms and more. (id:42336)
Property Details
| MLS® Number | E4456949 |
| Property Type | Single Family |
| Neigbourhood | Barrhead |
| Amenities Near By | Schools |
| Features | See Remarks, Flat Site, Lane |
Building
| Bathroom Total | 3 |
| Bedrooms Total | 4 |
| Appliances | Dryer, Refrigerator, Stove, Washer |
| Architectural Style | Bungalow |
| Basement Development | Finished |
| Basement Type | Full (finished) |
| Constructed Date | 1973 |
| Construction Style Attachment | Detached |
| Half Bath Total | 1 |
| Heating Type | Forced Air |
| Stories Total | 1 |
| Size Interior | 1033 Sqft |
| Type | House |
Parking
| Detached Garage | |
| See Remarks |
Land
| Acreage | No |
| Fence Type | Fence |
| Land Amenities | Schools |
| Size Irregular | 562.53 |
| Size Total | 562.53 M2 |
| Size Total Text | 562.53 M2 |
Rooms
| Level | Type | Length | Width | Dimensions |
|---|---|---|---|---|
| Basement | Bedroom 2 | Measurements not available | ||
| Basement | Bedroom 3 | Measurements not available | ||
| Basement | Bedroom 4 | Measurements not available | ||
| Basement | Storage | Measurements not available | ||
| Basement | Laundry Room | Measurements not available | ||
| Main Level | Living Room | Measurements not available | ||
| Main Level | Dining Room | Measurements not available | ||
| Main Level | Kitchen | Measurements not available | ||
| Main Level | Primary Bedroom | Measurements not available |
https://www.realtor.ca/real-estate/28839358/5506-56-st-barrhead-barrhead
Interested?
Contact us for more information
Charles W. Parsons
Broker
(780) 674-5373
sunnyside-realty.ab.ca/
Sunnyside Realty Ltd
Box 4468 5201 49 St
Barrhead, Alberta T7N 1A3
Box 4468 5201 49 St
Barrhead, Alberta T7N 1A3
(780) 674-5998
(780) 674-5373


