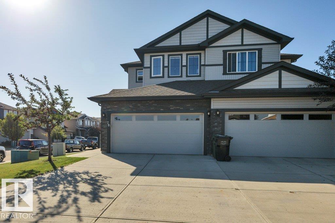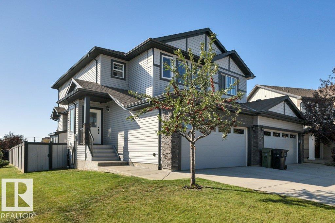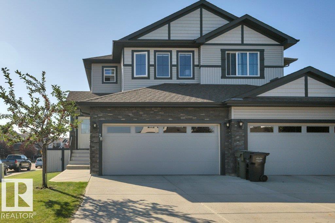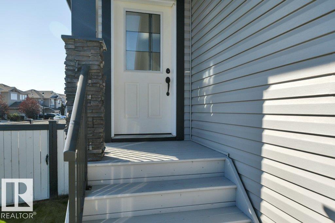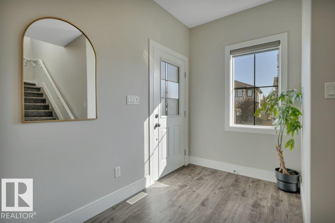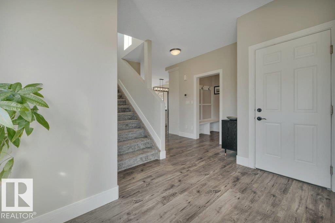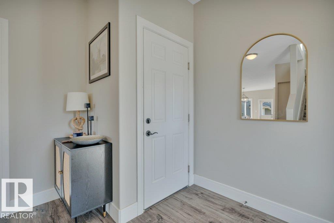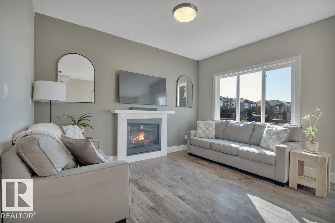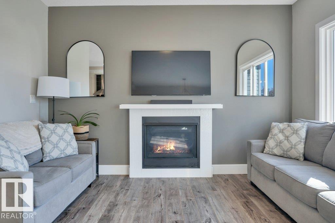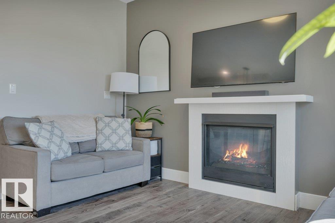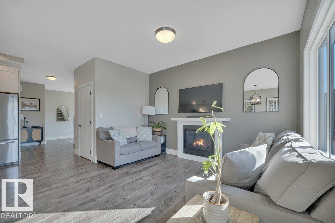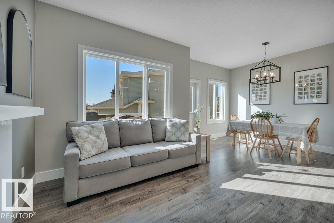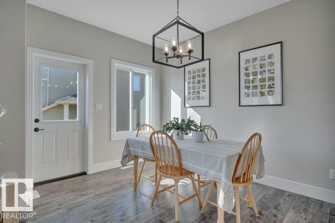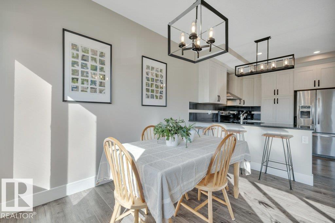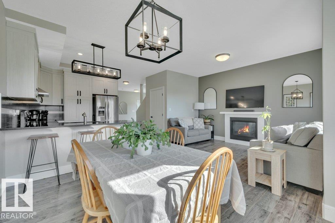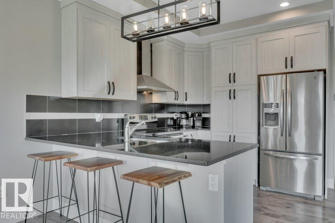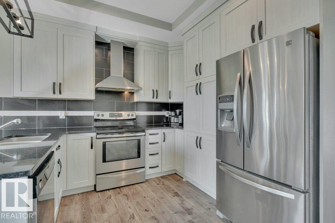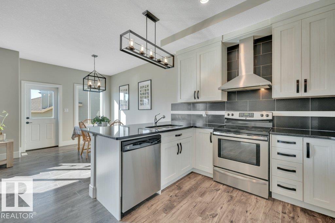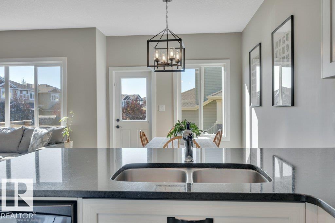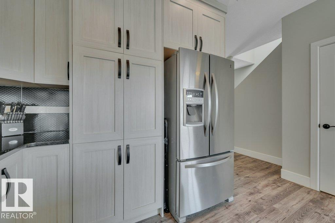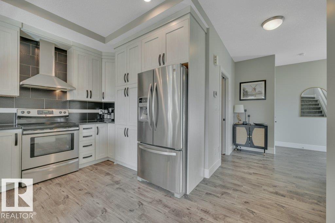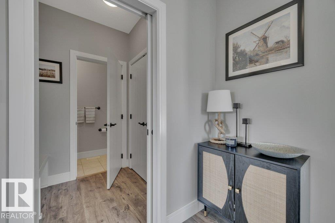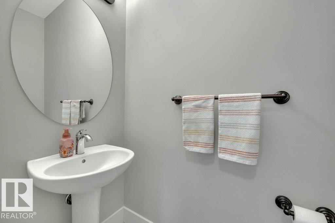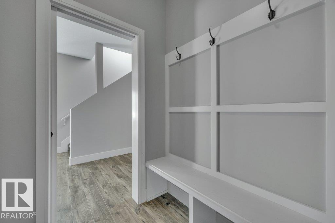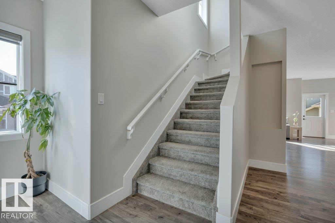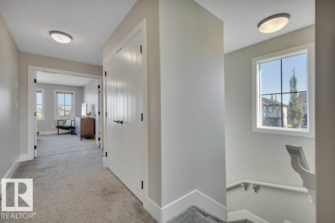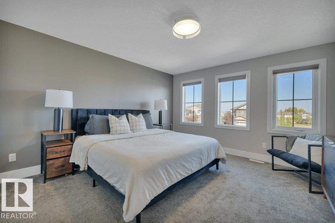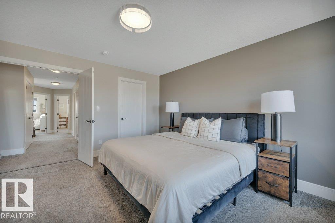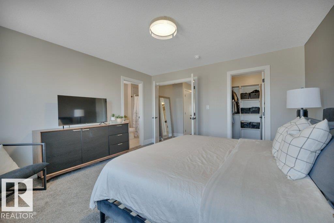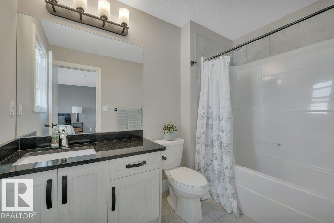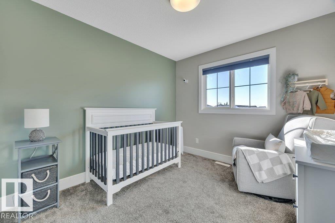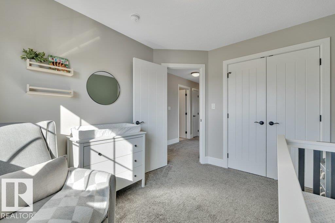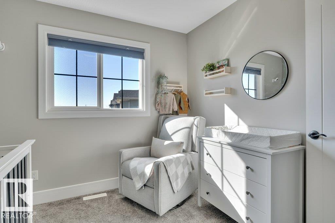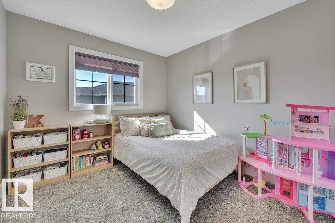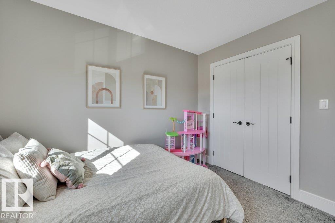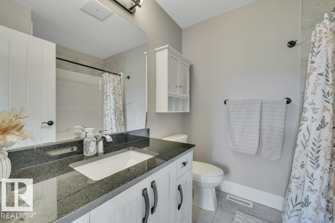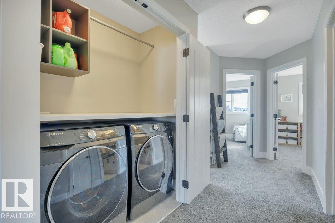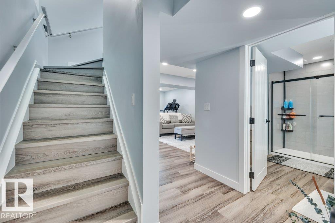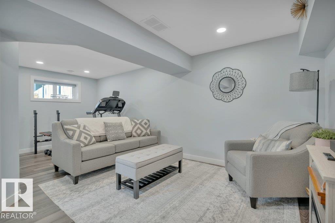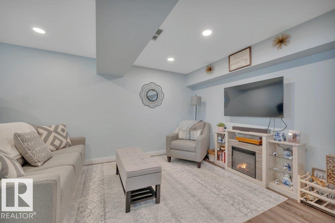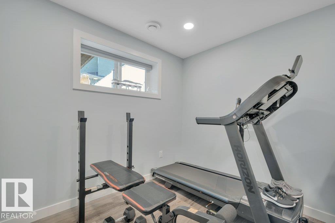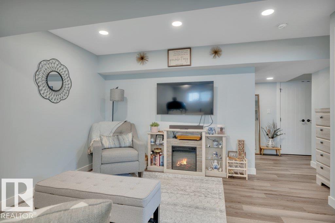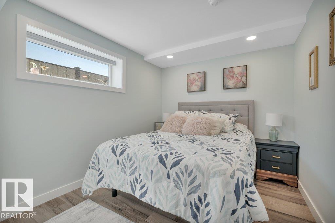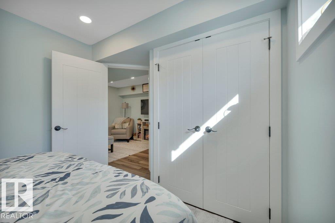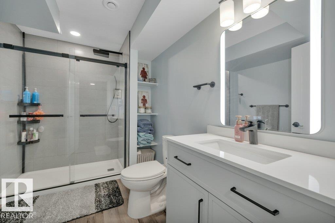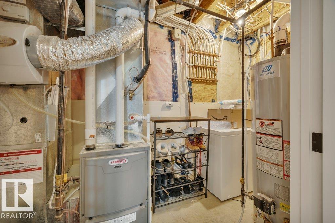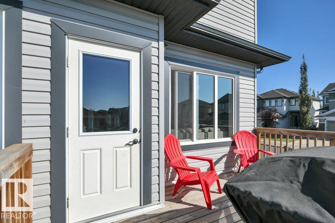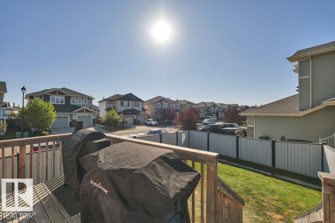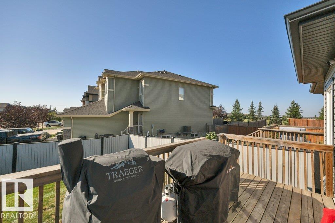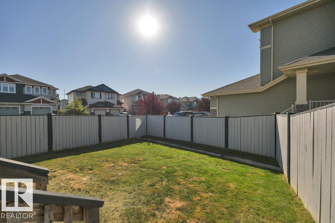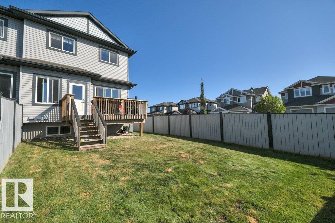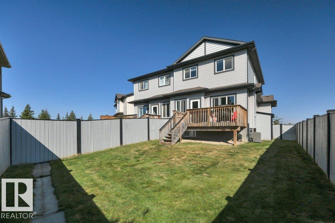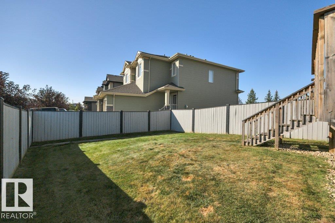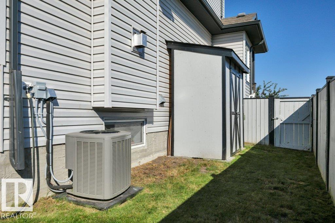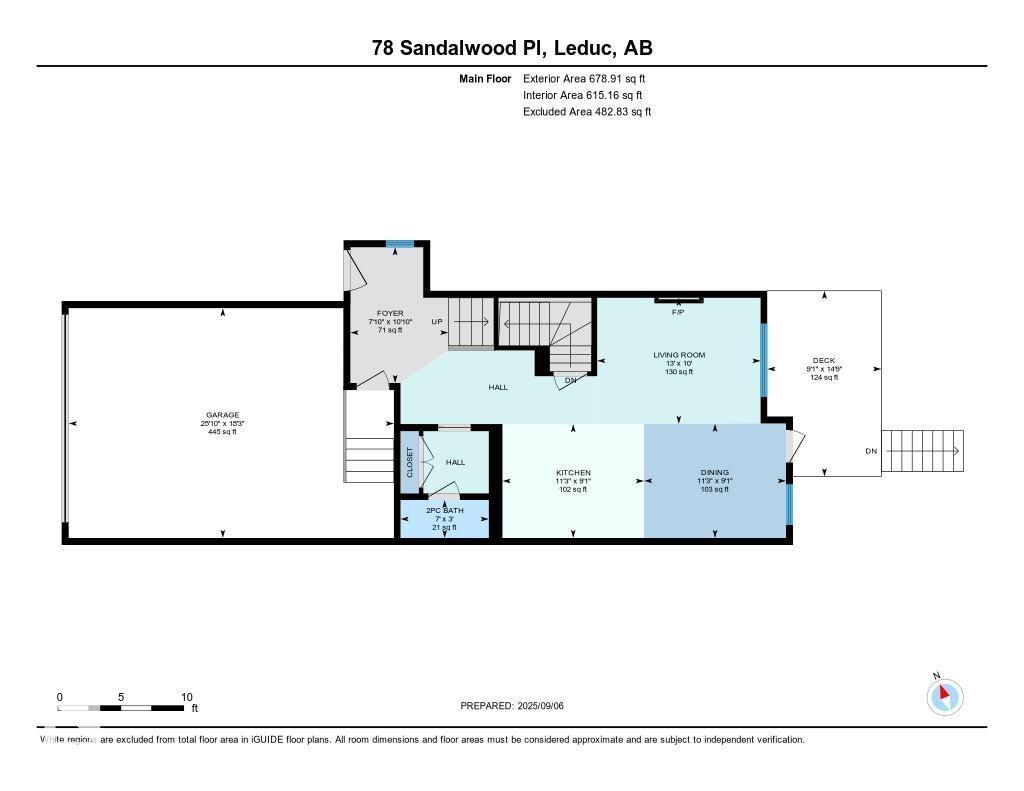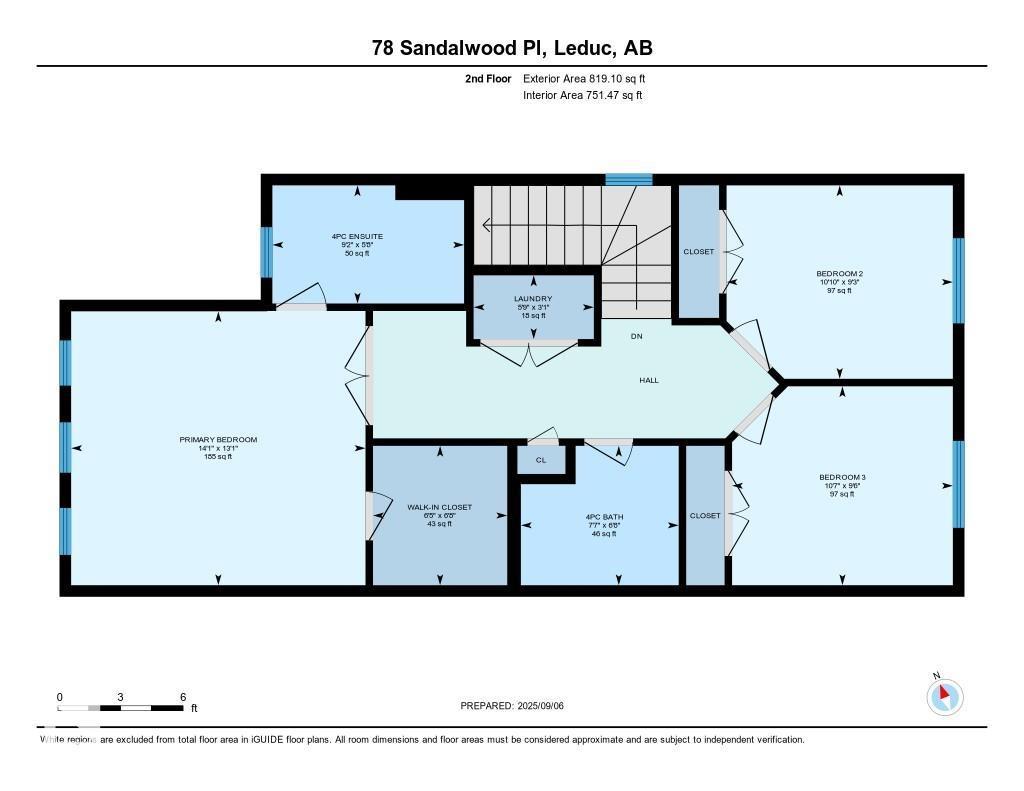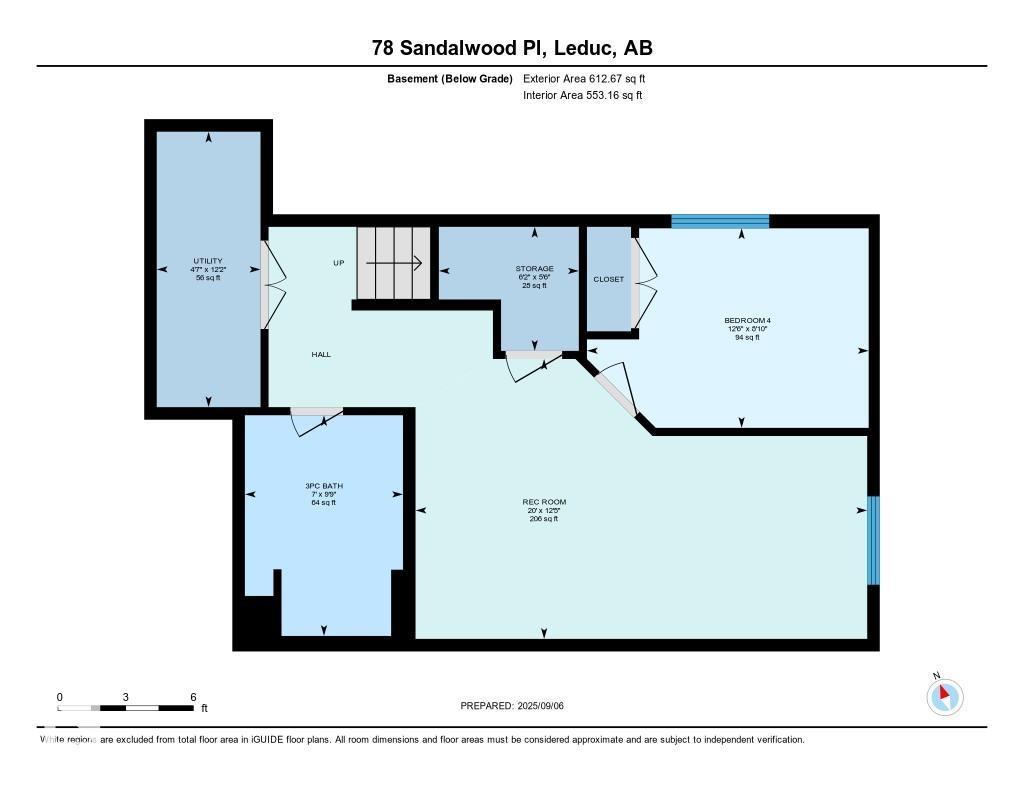78 Sandalwood Pl Leduc, Alberta T9E 1C4
$450,000
Stunning half-duplex in Suntree with a finished basement, double garage, A/C and beautiful finishes! The open-concept floor plan is flooded with natural light and shows off the well-appointed kitchen with large cabinets, quartz countertops and stainless steel appliances. The living room offers a cozy gas fireplace, and the dining room is spacious with a door that leads to the rear deck and a fully fenced backyard. Upstairs has 3 bedrooms, including the primary with a walk-in closet, a 4-piece ensuite, as well as convenient upper-floor laundry, and an additional 4-piece bathroom. The basement is professionally finished with a 4th bedroom, a 3-piece bathroom, a storage area, and a large rec room. This property is close to all amenities and has easy access to the highway for your commute. There is a double attached garage and an extra-long driveway. Located in a cul-de-sac, but has the added benefit of plenty of extra parking for your guests. (id:42336)
Property Details
| MLS® Number | E4456984 |
| Property Type | Single Family |
| Neigbourhood | Suntree (Leduc) |
| Amenities Near By | Airport, Golf Course, Playground, Schools, Shopping |
| Features | Cul-de-sac, Corner Site, Exterior Walls- 2x6", No Smoking Home |
| Structure | Deck |
Building
| Bathroom Total | 4 |
| Bedrooms Total | 4 |
| Appliances | Dishwasher, Dryer, Garage Door Opener, Hood Fan, Humidifier, Refrigerator, Stove, Washer, Window Coverings |
| Basement Development | Finished |
| Basement Type | Full (finished) |
| Constructed Date | 2015 |
| Construction Style Attachment | Semi-detached |
| Cooling Type | Central Air Conditioning |
| Fire Protection | Smoke Detectors |
| Fireplace Fuel | Gas |
| Fireplace Present | Yes |
| Fireplace Type | Unknown |
| Half Bath Total | 1 |
| Heating Type | Forced Air |
| Stories Total | 2 |
| Size Interior | 1498 Sqft |
| Type | Duplex |
Parking
| Attached Garage |
Land
| Acreage | No |
| Fence Type | Fence |
| Land Amenities | Airport, Golf Course, Playground, Schools, Shopping |
| Size Irregular | 390.66 |
| Size Total | 390.66 M2 |
| Size Total Text | 390.66 M2 |
Rooms
| Level | Type | Length | Width | Dimensions |
|---|---|---|---|---|
| Basement | Bedroom 4 | 3.81 m | 2.7 m | 3.81 m x 2.7 m |
| Basement | Recreation Room | 6.1 m | 3.78 m | 6.1 m x 3.78 m |
| Main Level | Living Room | 3.96 m | 3.06 m | 3.96 m x 3.06 m |
| Main Level | Dining Room | 3.44 m | 2.77 m | 3.44 m x 2.77 m |
| Main Level | Kitchen | 3.43 m | 2.76 m | 3.43 m x 2.76 m |
| Upper Level | Primary Bedroom | 4.3 m | 4 m | 4.3 m x 4 m |
| Upper Level | Bedroom 2 | 3.31 m | 2.83 m | 3.31 m x 2.83 m |
| Upper Level | Bedroom 3 | 3.23 m | 2.91 m | 3.23 m x 2.91 m |
https://www.realtor.ca/real-estate/28840588/78-sandalwood-pl-leduc-suntree-leduc
Interested?
Contact us for more information
Jesse D. Loader
Associate
https://loadergroup.kicrealty.com/
https://twitter.com/LiveLoveLeduc
https://www.facebook.com/LiveLoveLeduc
https://www.linkedin.com/in/liveloveleduc/
https://www.instagram.com/liveloveleduc/
https://www.youtube.com/channel/UCKB0jIXuVOHhx1is36f2IGA

2207 90b St Sw
Edmonton, Alberta T6X 1V8
(877) 373-3236
https://kicrealty.com/


