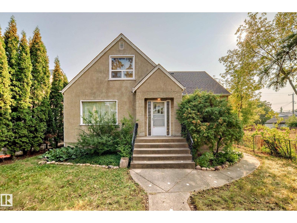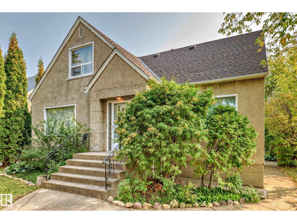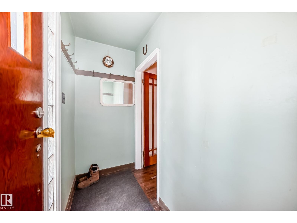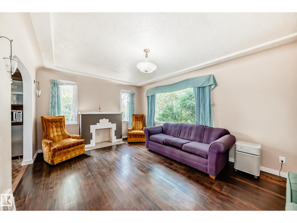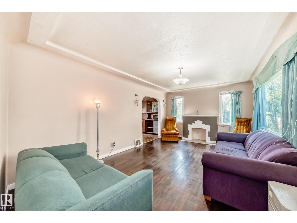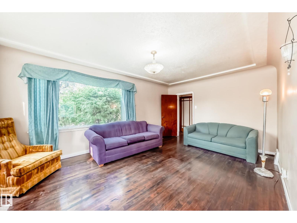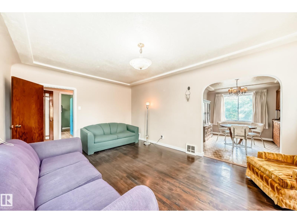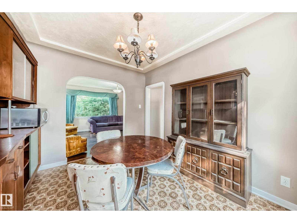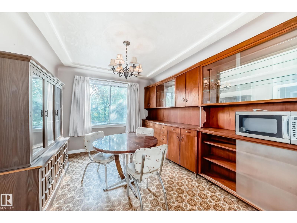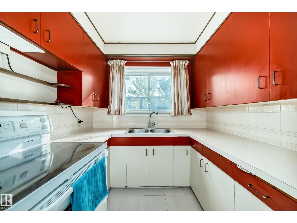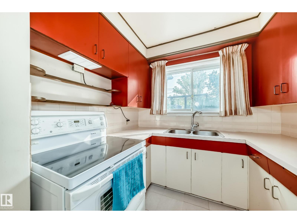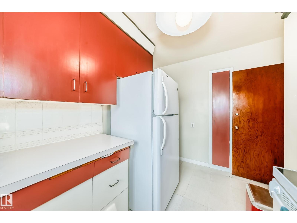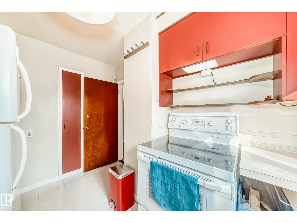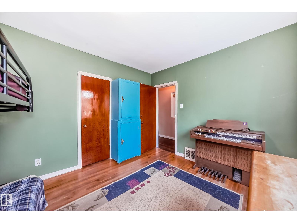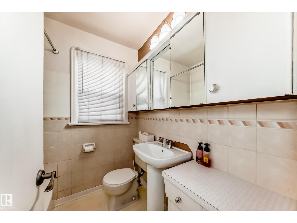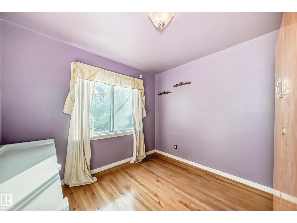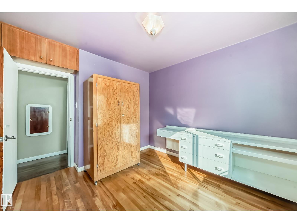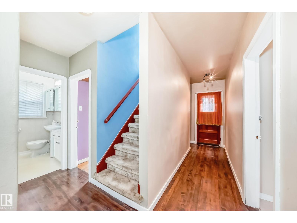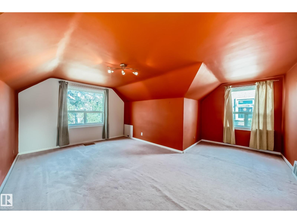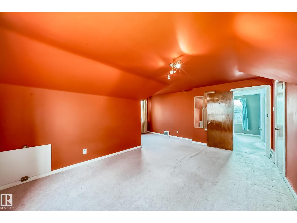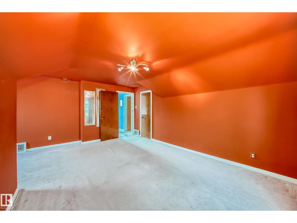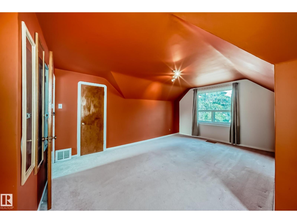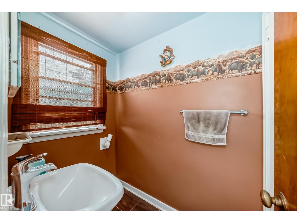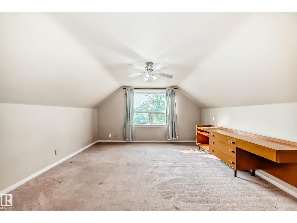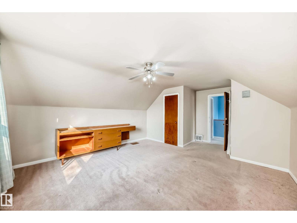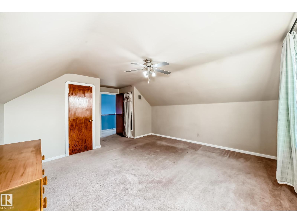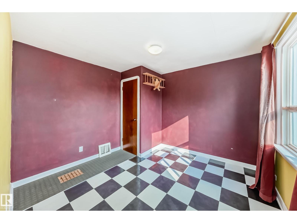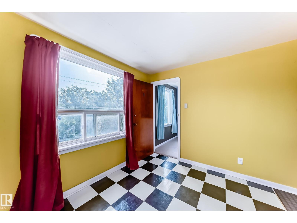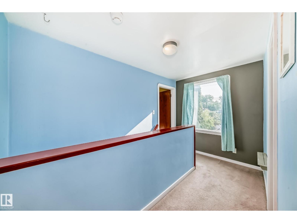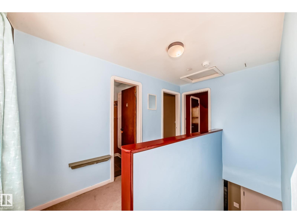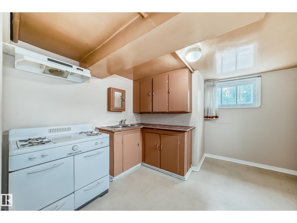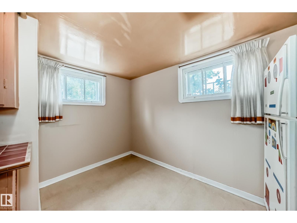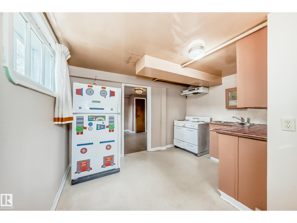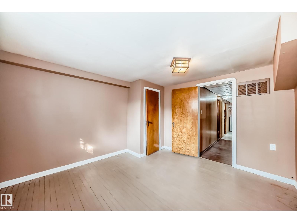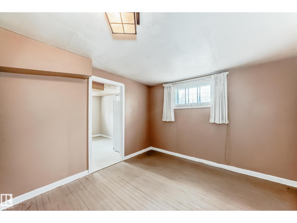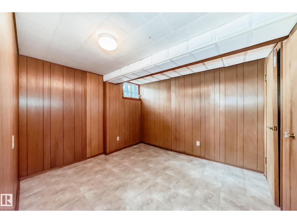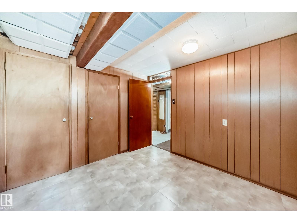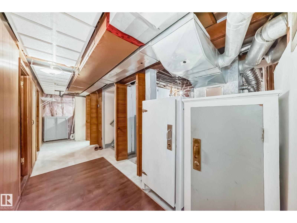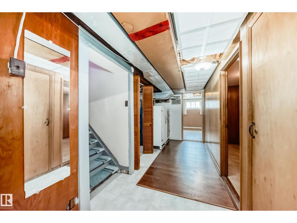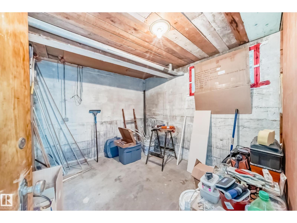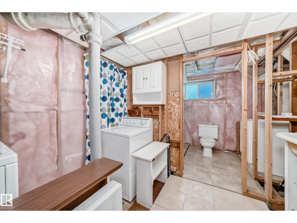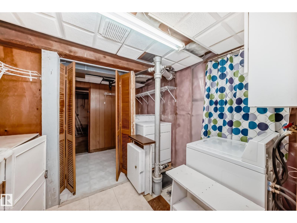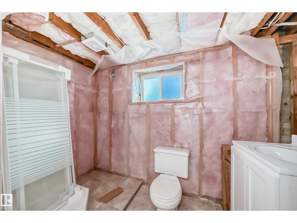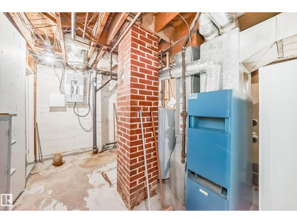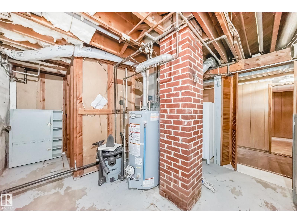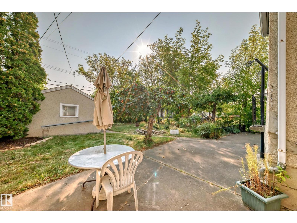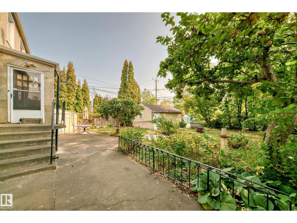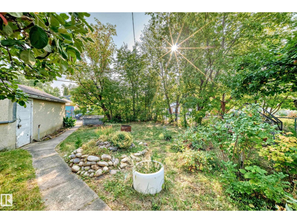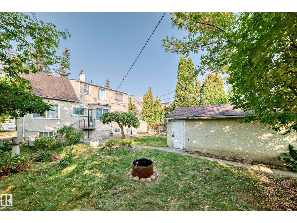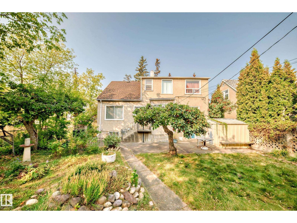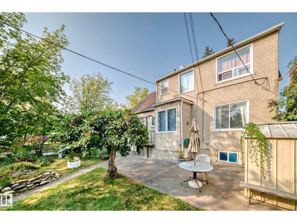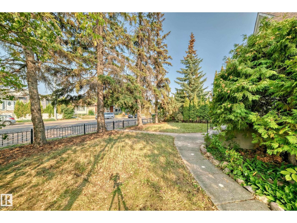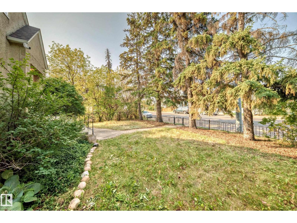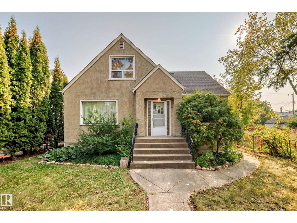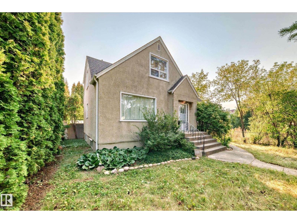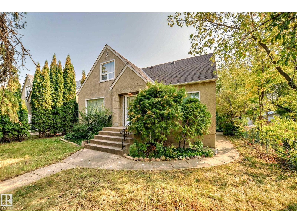11233 95 St Nw Edmonton, Alberta T5G 1K8
$349,900
Welcoming its next family or investor with the promise of a blank canvas, this well-maintained property offers two exciting paths forward: a full cosmetic revival to restore its character and charm, or a prime redevelopment opportunity for those seeking to create something entirely new. Situated on a massive 49.5' x 115' lot, the spacious layout includes 6 bedrooms, hardwood floors, decorative ceilings, archways, a formal living room, dining room with teak built-in, main-floor bedroom and den, plus three bedrooms upstairs. Updates include roof (2019), hot water tank (2024), mudjacking (2023) and more! Second kitchen, bedroom and a partly-finished full bathroom in the basement opens the possibility for developing a secondary suite. Mature trees frame the large lot with garden space to spare. With size, character, and solid fundamentals, this home is ready for someone with vision to bring it back to life! (id:42336)
Property Details
| MLS® Number | E4457039 |
| Property Type | Single Family |
| Neigbourhood | Alberta Avenue |
| Amenities Near By | Public Transit, Schools, Shopping |
| Features | See Remarks, Flat Site, Lane, Level |
Building
| Bathroom Total | 2 |
| Bedrooms Total | 6 |
| Appliances | Alarm System, Dryer, Storage Shed, Stove, Gas Stove(s), Washer, Window Coverings, Refrigerator |
| Basement Development | Finished |
| Basement Type | Full (finished) |
| Constructed Date | 1946 |
| Construction Style Attachment | Detached |
| Half Bath Total | 1 |
| Heating Type | Forced Air |
| Stories Total | 2 |
| Size Interior | 1707 Sqft |
| Type | House |
Parking
| Detached Garage |
Land
| Acreage | No |
| Land Amenities | Public Transit, Schools, Shopping |
| Size Irregular | 528.79 |
| Size Total | 528.79 M2 |
| Size Total Text | 528.79 M2 |
Rooms
| Level | Type | Length | Width | Dimensions |
|---|---|---|---|---|
| Basement | Family Room | 3.56 m | 3.4 m | 3.56 m x 3.4 m |
| Basement | Bedroom 6 | 3.31 m | 2.87 m | 3.31 m x 2.87 m |
| Basement | Second Kitchen | 3.56 m | 2.9 m | 3.56 m x 2.9 m |
| Basement | Storage | 2.93 m | 2.59 m | 2.93 m x 2.59 m |
| Main Level | Living Room | 5.46 m | 3.63 m | 5.46 m x 3.63 m |
| Main Level | Dining Room | 3.61 m | 2.93 m | 3.61 m x 2.93 m |
| Main Level | Kitchen | 3.6 m | 2.36 m | 3.6 m x 2.36 m |
| Main Level | Bedroom 4 | 3.96 m | 3.23 m | 3.96 m x 3.23 m |
| Main Level | Bedroom 5 | 3.08 m | 2.95 m | 3.08 m x 2.95 m |
| Upper Level | Primary Bedroom | 4.96 m | 3.7 m | 4.96 m x 3.7 m |
| Upper Level | Bedroom 2 | 4.31 m | 4.15 m | 4.31 m x 4.15 m |
| Upper Level | Bedroom 3 | 3.13 m | 2.52 m | 3.13 m x 2.52 m |
https://www.realtor.ca/real-estate/28842604/11233-95-st-nw-edmonton-alberta-avenue
Interested?
Contact us for more information

Geordie M. Morison
Associate
(780) 457-5240
www.yeglistings.com/
https://www.facebook.com/YEGListingscom-163679327170563/

10630 124 St Nw
Edmonton, Alberta T5N 1S3
(780) 478-5478
(780) 457-5240


