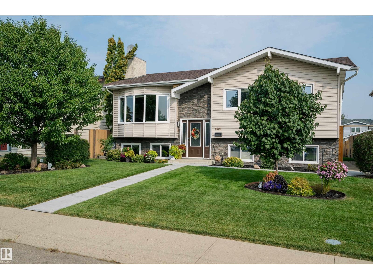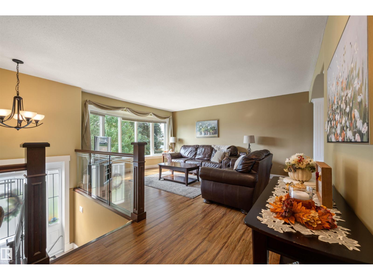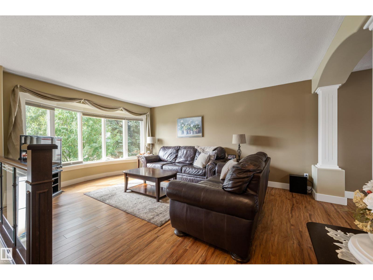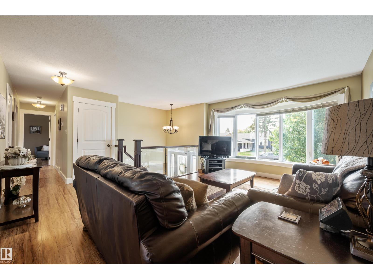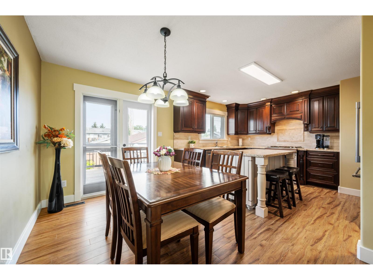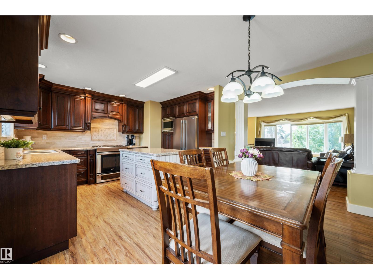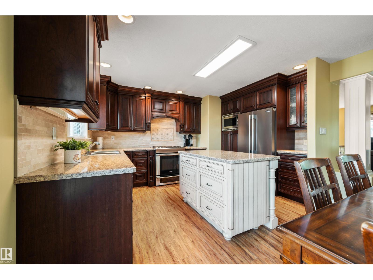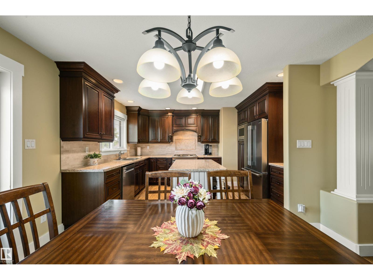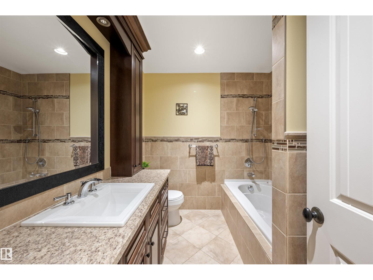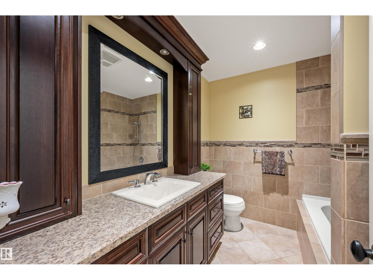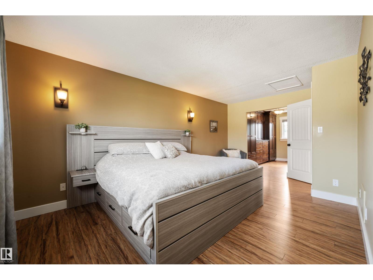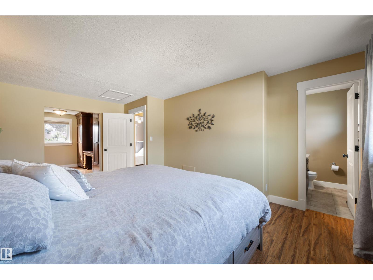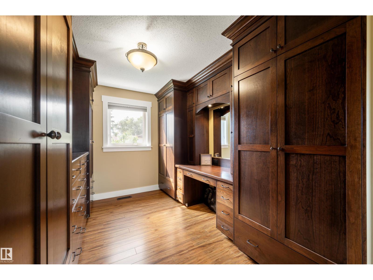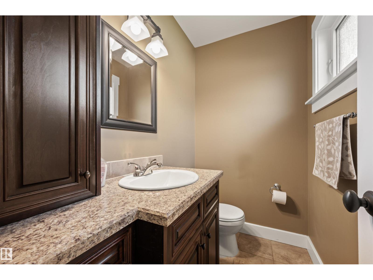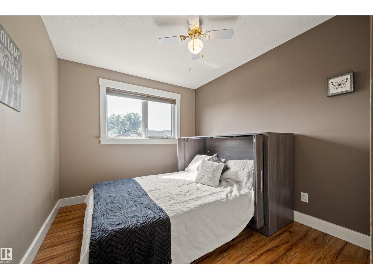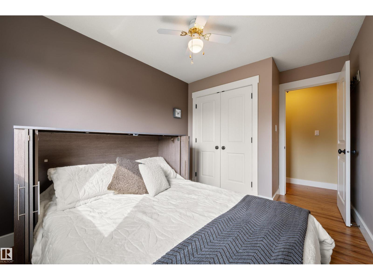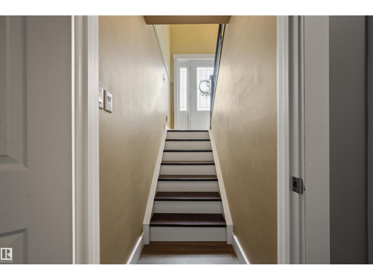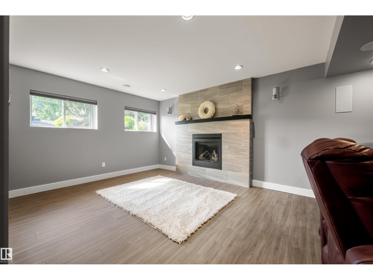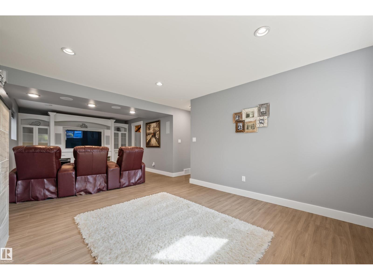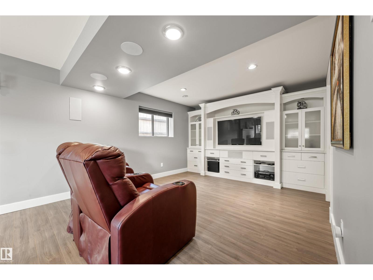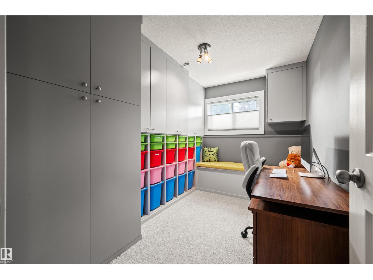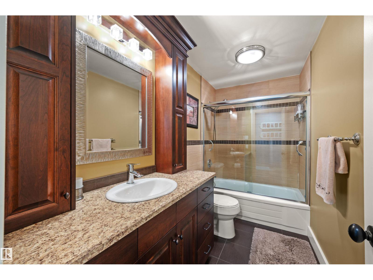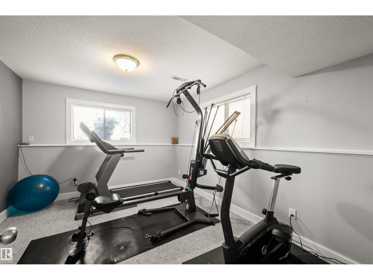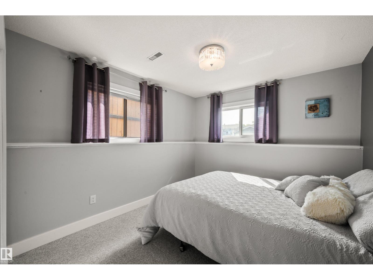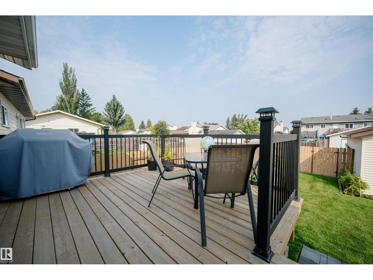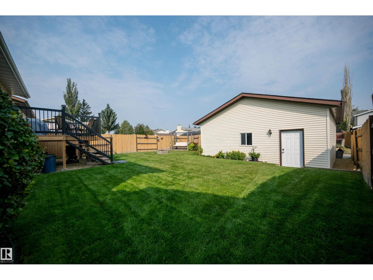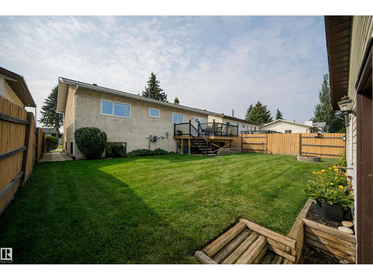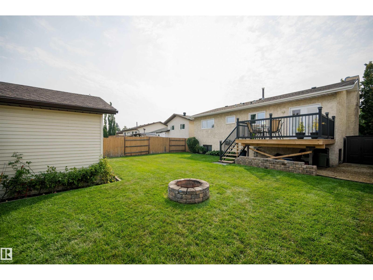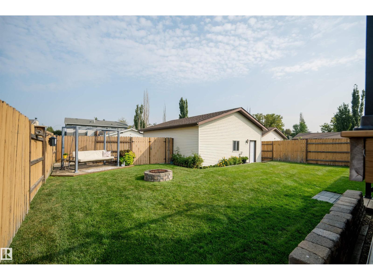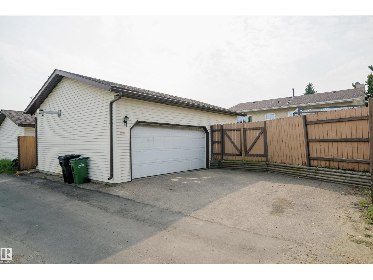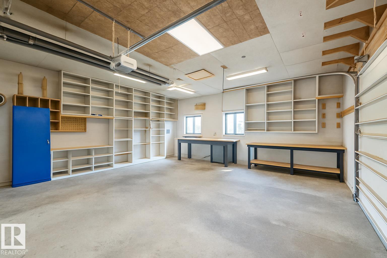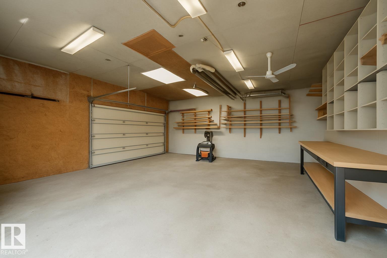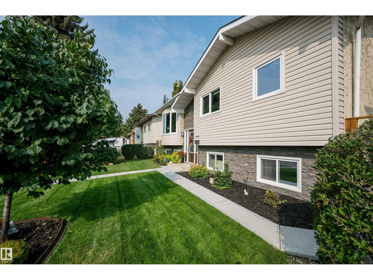4024 19 Av Nw Edmonton, Alberta T6L 3M7
$524,900
This bright and spacious 4-bedroom home has been fully renovated since 2009 with high-end finishes throughout. The stunning kitchen features custom luxury cabinetry with built-in organizers and premium appliances, while the bathrooms and massive ensuite closet showcase the same exceptional craftsmanship. The generous primary suite offers a 2-pc ensuite and a huge, custom-organized closet. The fully finished basement (2019) includes a built-in theatre entertainment system, perfect for family movie nights. Outside, the landscaping is meticulously maintained, adding to the curb appeal. A standout feature is the 24x28 ft dream garage — 2x6 construction, radiant heating, 15/20/30 amp service, and 220V power — ideal for contractors, car enthusiasts, or running a home-based business. Exceptionally cared for and move-in ready, this home combines luxury, comfort, and functionality in one beautiful package. (id:42336)
Property Details
| MLS® Number | E4457208 |
| Property Type | Single Family |
| Neigbourhood | Daly Grove |
| Amenities Near By | Playground, Schools, Shopping |
| Features | Treed, Flat Site, Paved Lane, Lane, Closet Organizers, Exterior Walls- 2x6", No Smoking Home, Built-in Wall Unit |
| Parking Space Total | 5 |
| Structure | Deck, Fire Pit |
Building
| Bathroom Total | 3 |
| Bedrooms Total | 4 |
| Amenities | Vinyl Windows |
| Appliances | Dishwasher, Dryer, Freezer, Hood Fan, Microwave, Storage Shed, Stove, Washer, Window Coverings, Refrigerator |
| Architectural Style | Bi-level |
| Basement Development | Finished |
| Basement Type | Full (finished) |
| Constructed Date | 1981 |
| Construction Style Attachment | Detached |
| Half Bath Total | 1 |
| Heating Type | Forced Air |
| Size Interior | 1206 Sqft |
| Type | House |
Parking
| Detached Garage | |
| Heated Garage | |
| Oversize | |
| See Remarks |
Land
| Acreage | No |
| Fence Type | Fence |
| Land Amenities | Playground, Schools, Shopping |
| Size Irregular | 525.56 |
| Size Total | 525.56 M2 |
| Size Total Text | 525.56 M2 |
Rooms
| Level | Type | Length | Width | Dimensions |
|---|---|---|---|---|
| Basement | Bedroom 3 | 3.78 m | 3.21 m | 3.78 m x 3.21 m |
| Basement | Bedroom 4 | 3.25 m | 2.95 m | 3.25 m x 2.95 m |
| Basement | Office | 3.25 m | 2.33 m | 3.25 m x 2.33 m |
| Basement | Recreation Room | 8.53 m | 3.72 m | 8.53 m x 3.72 m |
| Basement | Utility Room | 3.84 m | 2.38 m | 3.84 m x 2.38 m |
| Main Level | Living Room | 5.51 m | 5.12 m | 5.51 m x 5.12 m |
| Main Level | Dining Room | 3.85 m | 2.59 m | 3.85 m x 2.59 m |
| Main Level | Kitchen | 4.03 m | 3.14 m | 4.03 m x 3.14 m |
| Main Level | Primary Bedroom | 5.47 m | 3.59 m | 5.47 m x 3.59 m |
| Main Level | Bedroom 2 | 3.8 m | 2.74 m | 3.8 m x 2.74 m |
https://www.realtor.ca/real-estate/28848609/4024-19-av-nw-edmonton-daly-grove
Interested?
Contact us for more information

Jeremy J. Amyotte
Associate
https://theamyottegroup.com/
https://www.facebook.com/TheAmyotteGroup
https://www.linkedin.com/in/jeremy-amyotte-38602015/
https://www.instagram.com/theamyottegroup/
https://www.youtube.com/@theamyottegroup

3400-10180 101 St Nw
Edmonton, Alberta T5J 3S4
(855) 623-6900
https://www.onereal.ca/


