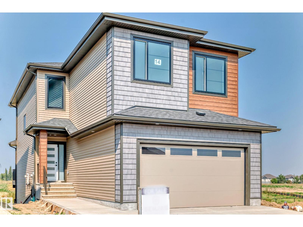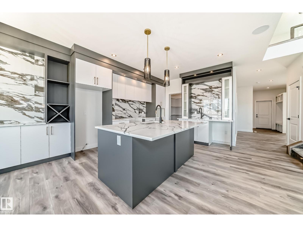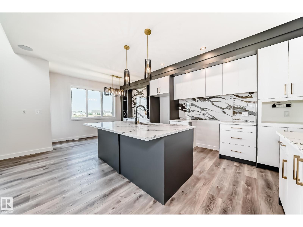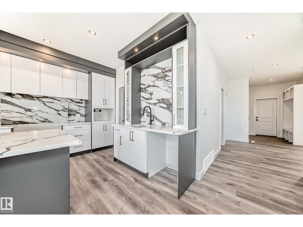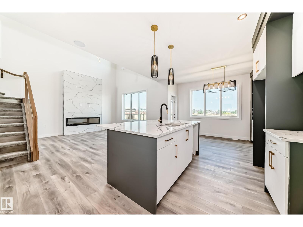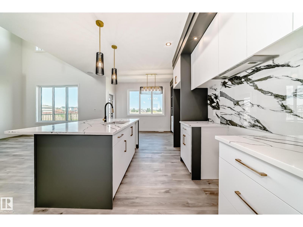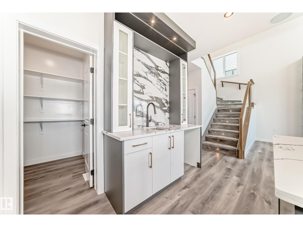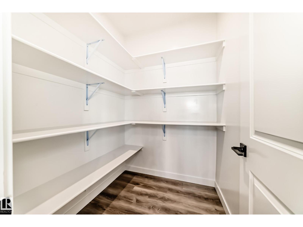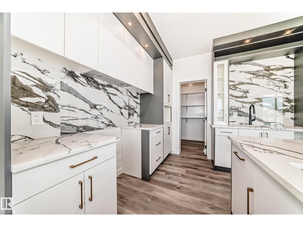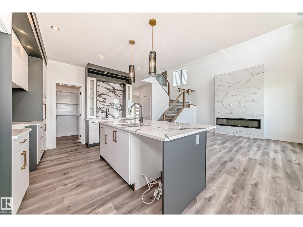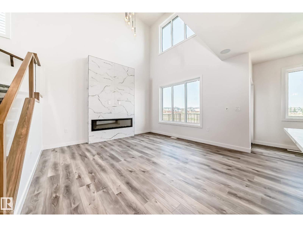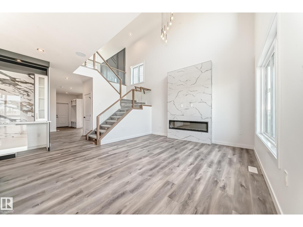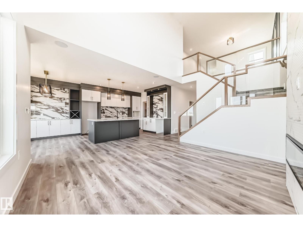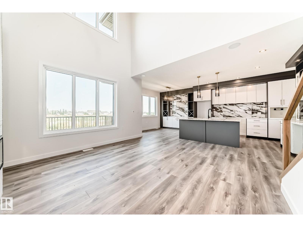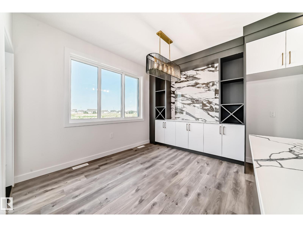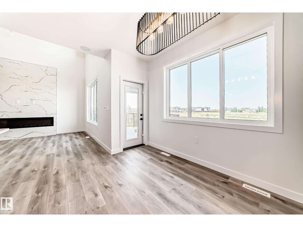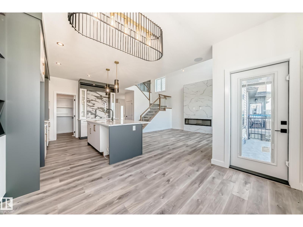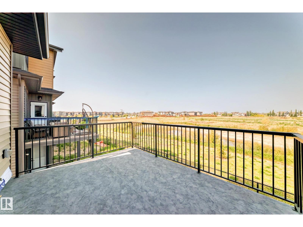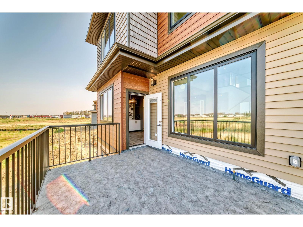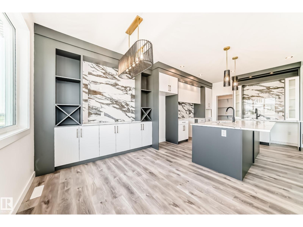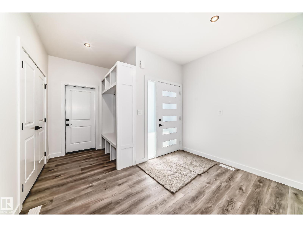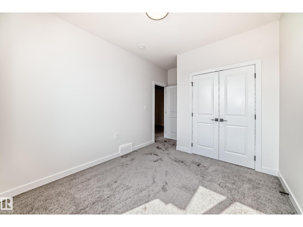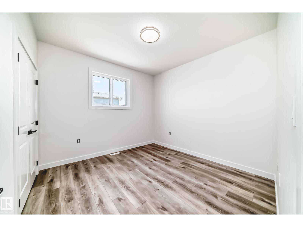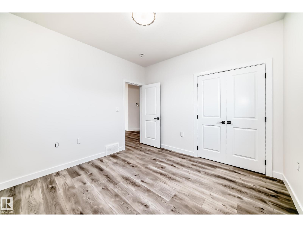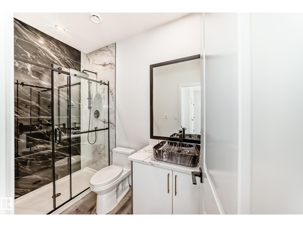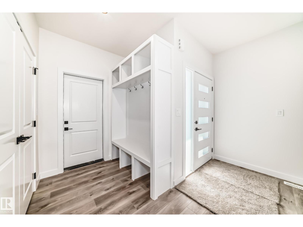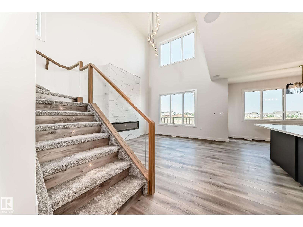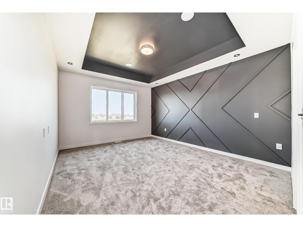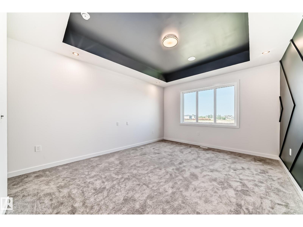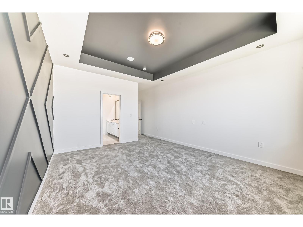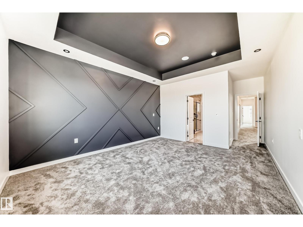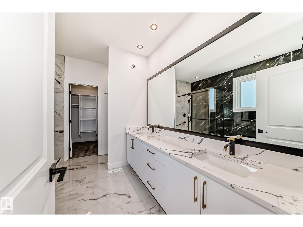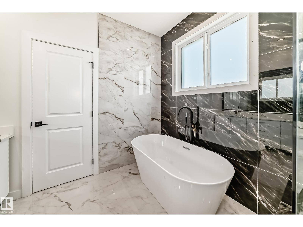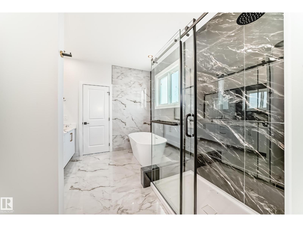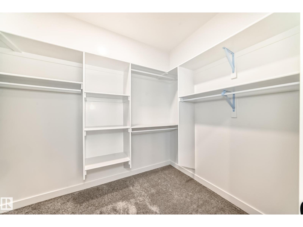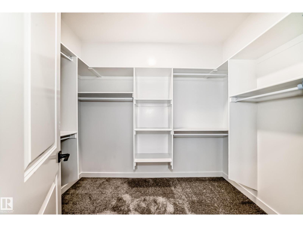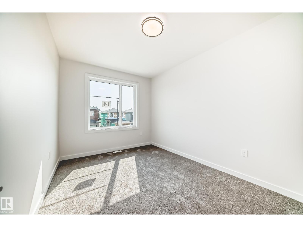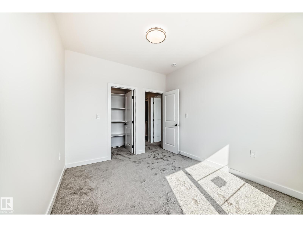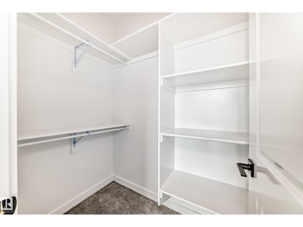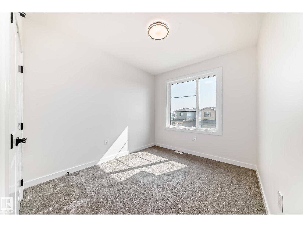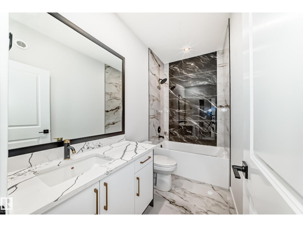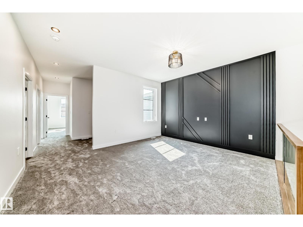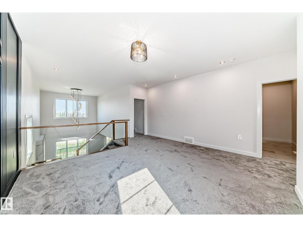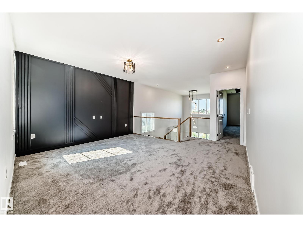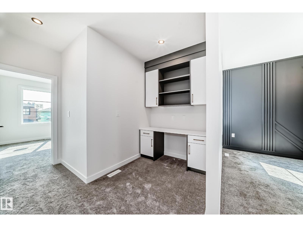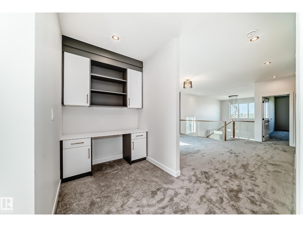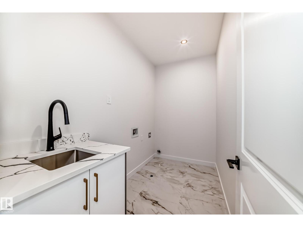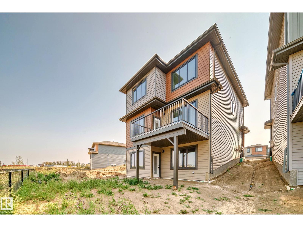14 Tenuto Li Spruce Grove, Alberta T7X 4E2
$659,800
UPGRADED WALKOUT HOME BACKING GREENSPACE/POND IN THE COMMUNITY OF TONEWOOD! This home boasts 2344 sq/ft with 4 bedrooms, 3 full baths, bonus room & 9ft ceilings on all three levels. Main floor offers vinyl plank flooring, bedroom/den, family room with 18ft ceiling, fireplace. Kitchen, with modern high cabinetry, quartz countertops, island, wet bar, stainless steel appliances & walk-in pantry, is made for cooking family meals and entertaining. Spacious dinning area with ample sunlight is perfect for get togethers. The 3 piece bath finishes the main level. Walk up stairs to master bedroom with 5 piece ensuite/spacious walk in closet, 2 bedrooms, full bath, laundry room with sink, computer nook and bonus room. Unfinished walkout basement with separate entrance and roughed in bathroom is waiting for creative ideas. Public transit to Edmonton, & more than 40 km of trails, your dream home home awaits. Includes:DECK/TRIPLE PANE WINDOWS/ WIRELESS SPEAKERS/ GAS HOOKUP ON DECK (id:42336)
Property Details
| MLS® Number | E4457240 |
| Property Type | Single Family |
| Neigbourhood | Tonewood |
| Amenities Near By | Park, Golf Course, Playground, Public Transit, Schools, Shopping |
| Features | Closet Organizers, No Animal Home, No Smoking Home |
| Structure | Deck |
Building
| Bathroom Total | 3 |
| Bedrooms Total | 4 |
| Amenities | Ceiling - 9ft |
| Appliances | Dishwasher, Dryer, Garage Door Opener Remote(s), Garage Door Opener, Hood Fan, Microwave, Refrigerator, Stove, Washer |
| Basement Development | Unfinished |
| Basement Type | Full (unfinished) |
| Constructed Date | 2025 |
| Construction Style Attachment | Detached |
| Fire Protection | Smoke Detectors |
| Fireplace Fuel | Electric |
| Fireplace Present | Yes |
| Fireplace Type | Unknown |
| Heating Type | Forced Air |
| Stories Total | 2 |
| Size Interior | 2344 Sqft |
| Type | House |
Parking
| Attached Garage |
Land
| Acreage | No |
| Land Amenities | Park, Golf Course, Playground, Public Transit, Schools, Shopping |
| Surface Water | Ponds |
Rooms
| Level | Type | Length | Width | Dimensions |
|---|---|---|---|---|
| Main Level | Living Room | 4.26 × 4.13 | ||
| Main Level | Dining Room | 3.47 × 2.79 | ||
| Main Level | Kitchen | 3.95 × 3.44 | ||
| Main Level | Bedroom 4 | 3.32 × 3.28 | ||
| Upper Level | Primary Bedroom | 4.90 × 4.00 | ||
| Upper Level | Bedroom 2 | 3.34 × 2.89 | ||
| Upper Level | Bedroom 3 | 3.74 × 2.95 | ||
| Upper Level | Bonus Room | 4.65 × 3.99 |
https://www.realtor.ca/real-estate/28849400/14-tenuto-li-spruce-grove-tonewood
Interested?
Contact us for more information
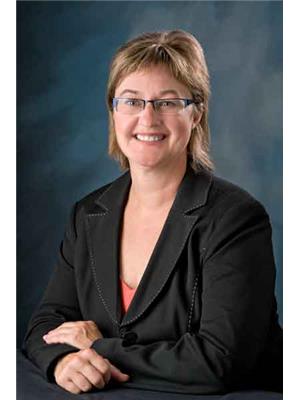
Lori L. Sorge
Associate
(780) 436-6178

3659 99 St Nw
Edmonton, Alberta T6E 6K5
(780) 436-1162
(780) 436-6178


