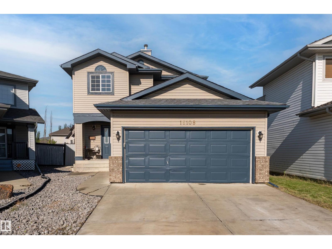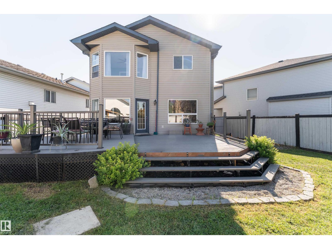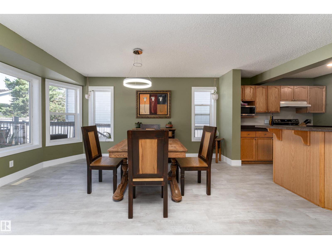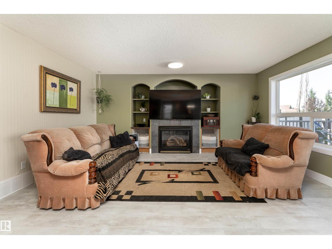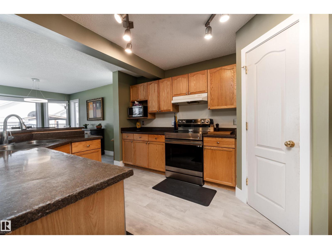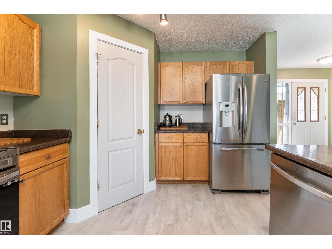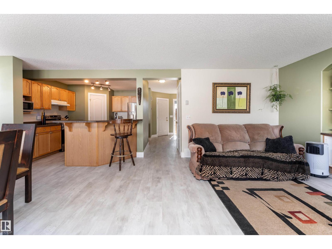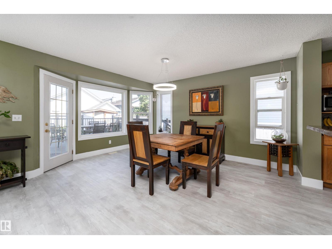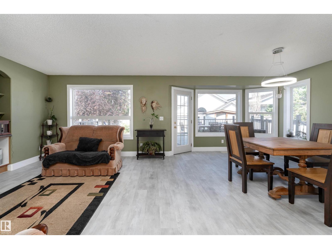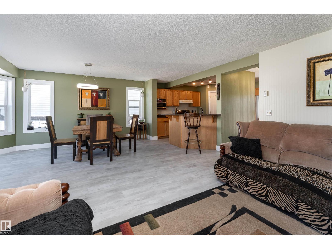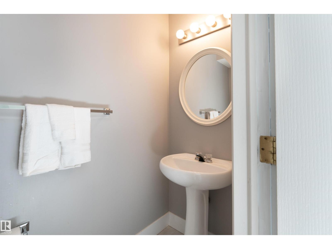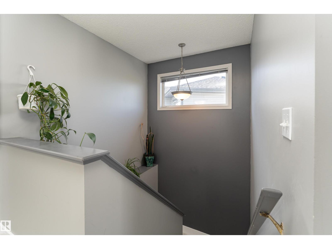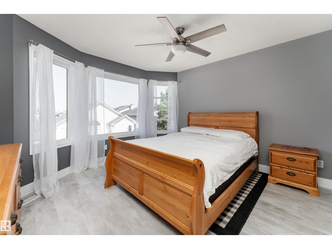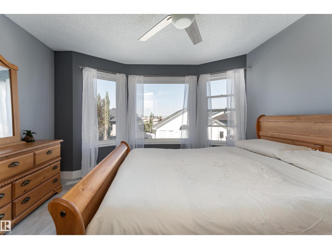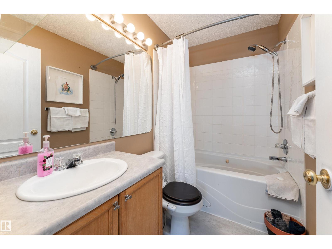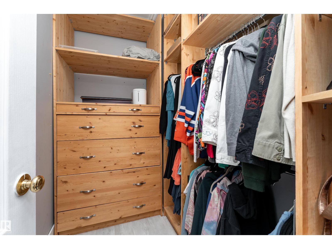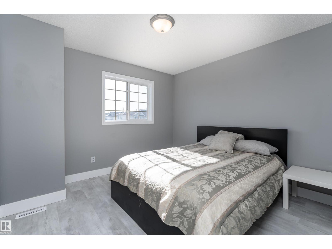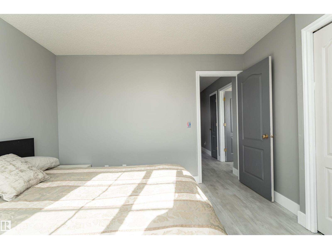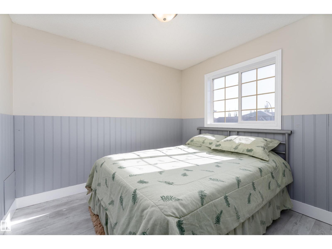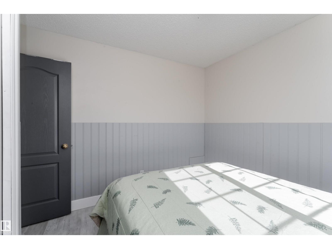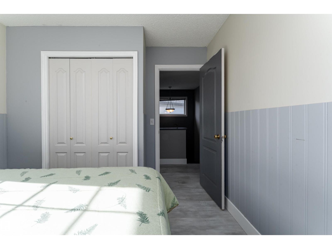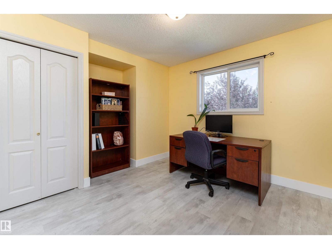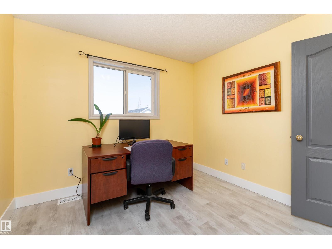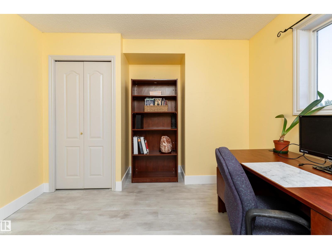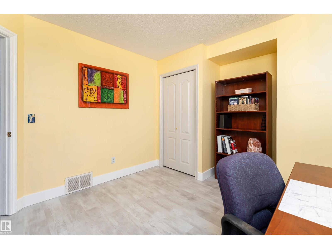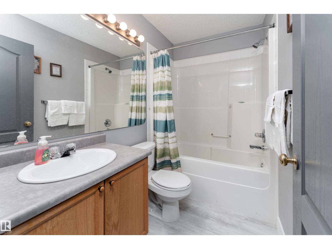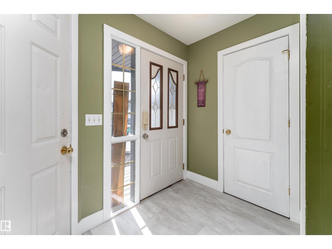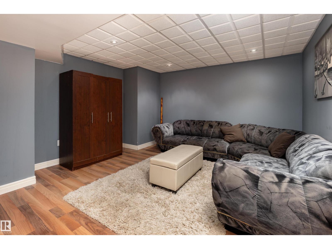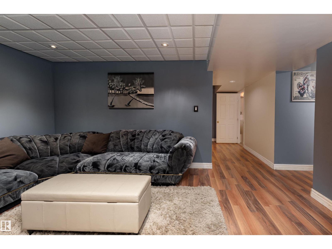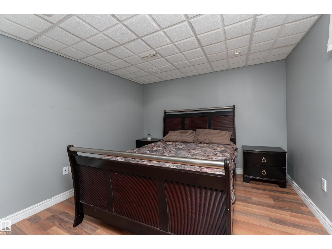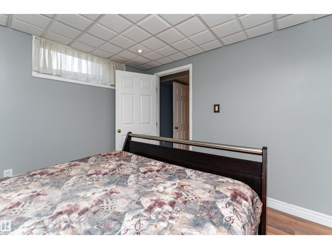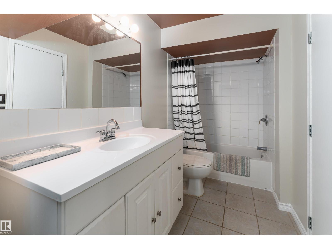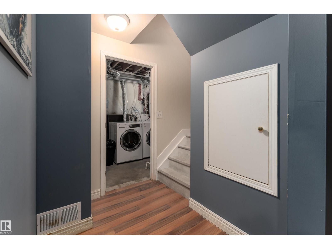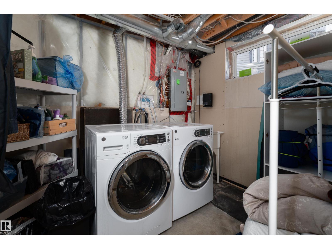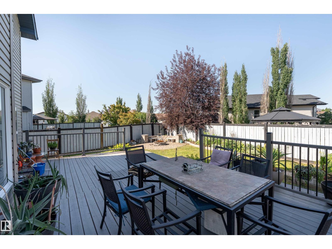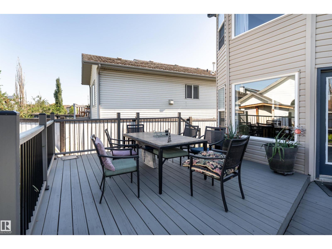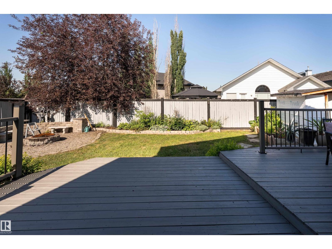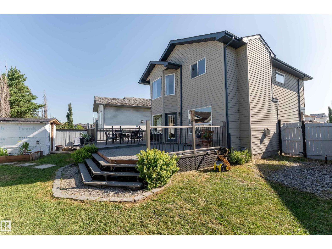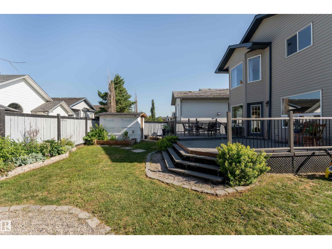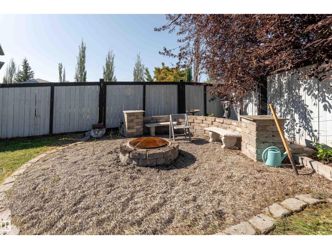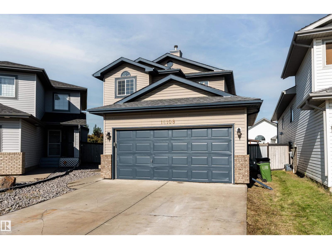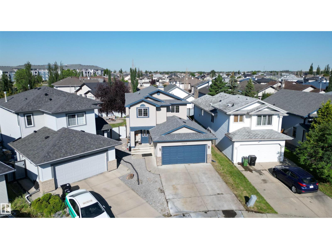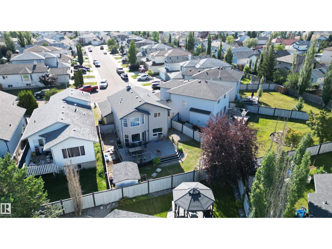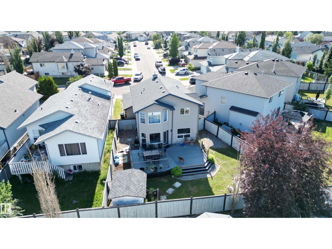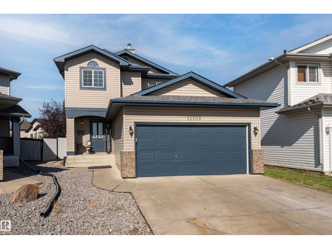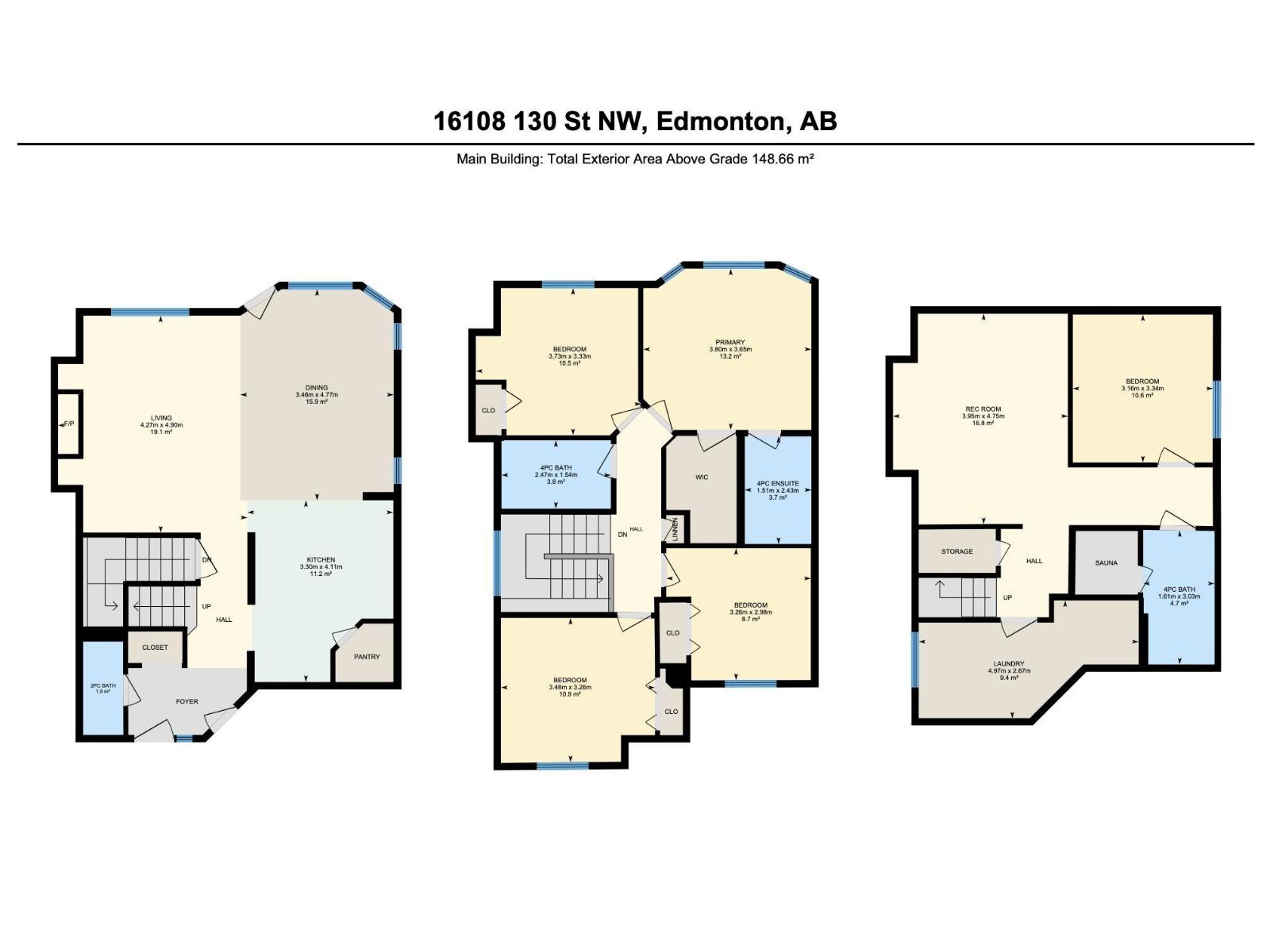16108 130 St Nw Edmonton, Alberta T6V 1S9
$509,900
Elegant and spacious 1,600 sq ft 2-storey home in prestigious Oxford. Step into an open-concept main floor featuring a sun-filled living room with a stylish tile-surround gas fireplace. The kitchen boasts stainless steel appliances, a corner pantry, and abundant cabinetry, flowing seamlessly into the dining area with access to a large deck overlooking the beautifully landscaped, fully fenced backyard. Upstairs offers 4 well-appointed bedrooms, including a serene primary retreat with walk-in closet and spa-inspired 4pc ensuite. The fully finished basement impresses with a generous rec room, 5th bedroom, 4pc bath with sauna, and laundry. Prime location near Oxford Lake, trails, schools, shops, and more. Shingles were completed 2025. (id:42336)
Property Details
| MLS® Number | E4457223 |
| Property Type | Single Family |
| Neigbourhood | Oxford |
| Amenities Near By | Playground, Public Transit, Schools, Shopping |
| Features | No Back Lane |
| Parking Space Total | 4 |
| Structure | Deck |
Building
| Bathroom Total | 4 |
| Bedrooms Total | 5 |
| Appliances | Dishwasher, Dryer, Hood Fan, Microwave, Refrigerator, Stove, Washer |
| Basement Development | Finished |
| Basement Type | Full (finished) |
| Constructed Date | 2003 |
| Construction Style Attachment | Detached |
| Fireplace Fuel | Gas |
| Fireplace Present | Yes |
| Fireplace Type | Unknown |
| Half Bath Total | 1 |
| Heating Type | Forced Air |
| Stories Total | 2 |
| Size Interior | 1600 Sqft |
| Type | House |
Parking
| Attached Garage |
Land
| Acreage | No |
| Fence Type | Fence |
| Land Amenities | Playground, Public Transit, Schools, Shopping |
Rooms
| Level | Type | Length | Width | Dimensions |
|---|---|---|---|---|
| Basement | Laundry Room | 4.97 m | 2.67 m | 4.97 m x 2.67 m |
| Basement | Recreation Room | 3.95 m | 4.75 m | 3.95 m x 4.75 m |
| Basement | Bedroom 5 | 3.16 m | 3.03 m | 3.16 m x 3.03 m |
| Main Level | Living Room | 4.27 m | 4.9 m | 4.27 m x 4.9 m |
| Main Level | Dining Room | 3.46 m | 4.77 m | 3.46 m x 4.77 m |
| Main Level | Kitchen | 3.3 m | 4.11 m | 3.3 m x 4.11 m |
| Upper Level | Primary Bedroom | 3.8 m | 3.65 m | 3.8 m x 3.65 m |
| Upper Level | Bedroom 2 | 3.26 m | 2.98 m | 3.26 m x 2.98 m |
| Upper Level | Bedroom 3 | 3.48 m | 3.26 m | 3.48 m x 3.26 m |
| Upper Level | Bedroom 4 | 3.73 m | 3.33 m | 3.73 m x 3.33 m |
https://www.realtor.ca/real-estate/28849036/16108-130-st-nw-edmonton-oxford
Interested?
Contact us for more information

Nikola Jankovic
Associate

1400-10665 Jasper Ave Nw
Edmonton, Alberta T5J 3S9
(403) 262-7653


