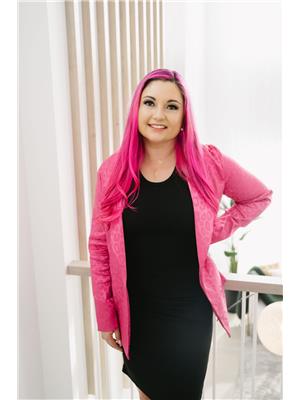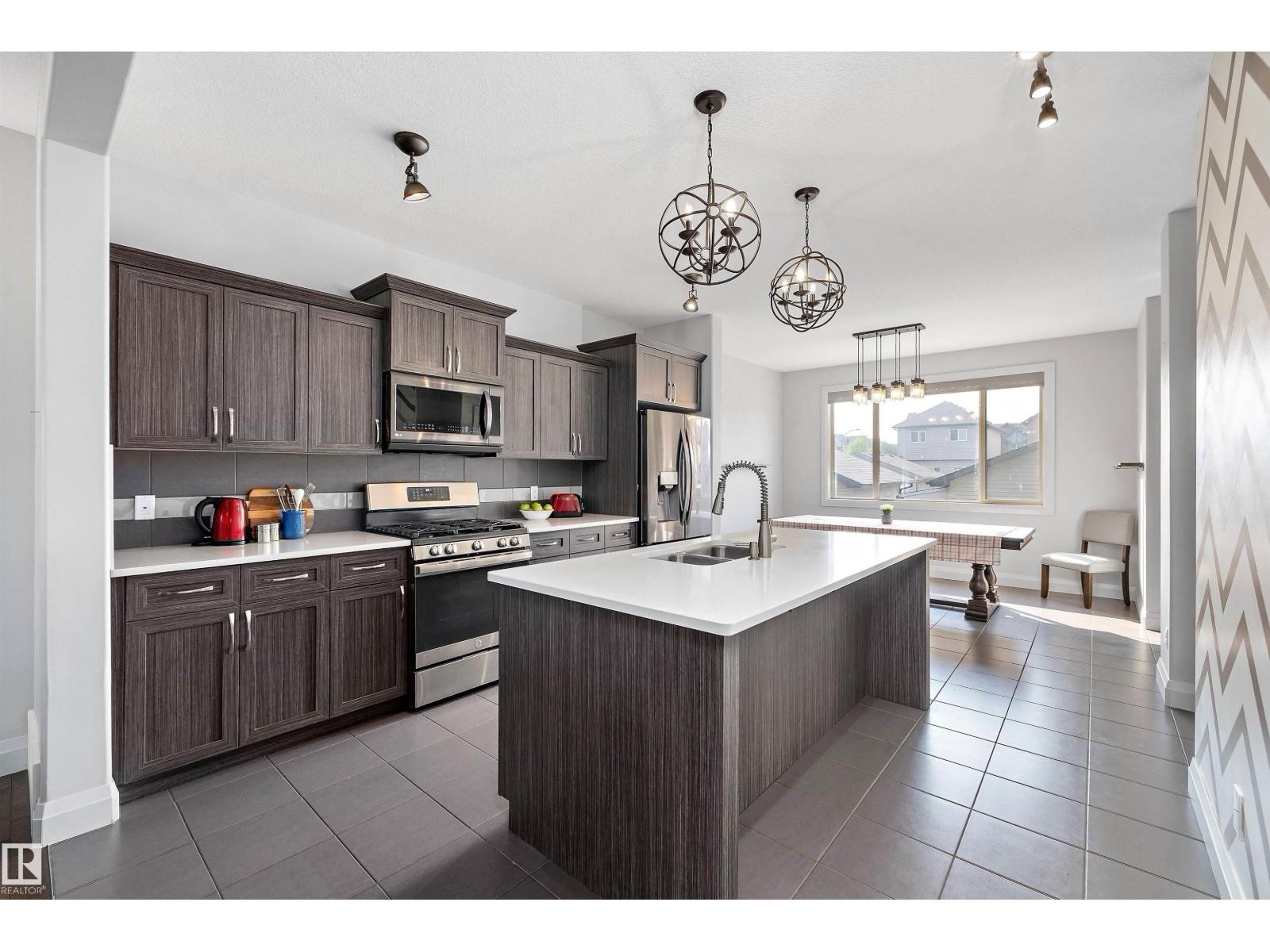84 Greenbury Bv Spruce Grove, Alberta T7X 0M4
$500,000
Welcome to Greenbury! This 1660sf+ detached home is fully finished and move in ready boasting 3 LARGE bedrooms with walk-in closets and 2 with ensuites! The main floor is open concept & features 9 ceilings, a large island in galley style kitchen featuring a gas range with spacious dining room & walk-in pantry, cozy livingroom with gas fireplace & half bath that is tucked away for privacy. Add the fully finished basement with 3rd bedroom with a walk-in closet, a rec room with wet bar and 4th full bathroom this home is ideal for families with older kids, roommates, or as an investment property. Outside you'll find a 2 tiered deck, fenced yard and a double detached garage off the alley. This Air conditioned home is located across the street from scenic ponds and walking trails, steps to Jubilee Park & just half a block to k-9 Prescott Learning Centre and the YMCA Daycare & OSC. This home has been lovingly maintained & is ready for YOU! (id:42336)
Property Details
| MLS® Number | E4457311 |
| Property Type | Single Family |
| Neigbourhood | Greenbury |
| Amenities Near By | Playground, Schools, Shopping |
| Features | Lane, Wet Bar, Exterior Walls- 2x6", No Smoking Home |
| Parking Space Total | 2 |
| Structure | Deck |
Building
| Bathroom Total | 4 |
| Bedrooms Total | 3 |
| Amenities | Ceiling - 9ft, Vinyl Windows |
| Appliances | Dishwasher, Dryer, Garage Door Opener Remote(s), Garage Door Opener, Microwave Range Hood Combo, Refrigerator, Storage Shed, Gas Stove(s), Washer, See Remarks |
| Basement Development | Finished |
| Basement Type | Full (finished) |
| Constructed Date | 2014 |
| Construction Style Attachment | Detached |
| Cooling Type | Central Air Conditioning |
| Fireplace Fuel | Gas |
| Fireplace Present | Yes |
| Fireplace Type | Unknown |
| Half Bath Total | 1 |
| Heating Type | Forced Air |
| Stories Total | 2 |
| Size Interior | 1664 Sqft |
| Type | House |
Parking
| Detached Garage |
Land
| Acreage | No |
| Fence Type | Fence |
| Land Amenities | Playground, Schools, Shopping |
| Size Irregular | 328.88 |
| Size Total | 328.88 M2 |
| Size Total Text | 328.88 M2 |
Rooms
| Level | Type | Length | Width | Dimensions |
|---|---|---|---|---|
| Basement | Bedroom 3 | 5.43 m | 2.79 m | 5.43 m x 2.79 m |
| Basement | Recreation Room | 4.34 m | 4.48 m | 4.34 m x 4.48 m |
| Main Level | Living Room | 4.51 m | 4.57 m | 4.51 m x 4.57 m |
| Main Level | Dining Room | 3.81 m | 3.08 m | 3.81 m x 3.08 m |
| Main Level | Kitchen | 3.82 m | 4.09 m | 3.82 m x 4.09 m |
| Upper Level | Primary Bedroom | 3.85 m | 5.18 m | 3.85 m x 5.18 m |
| Upper Level | Bedroom 2 | 4.54 m | 3.47 m | 4.54 m x 3.47 m |
https://www.realtor.ca/real-estate/28851267/84-greenbury-bv-spruce-grove-greenbury
Interested?
Contact us for more information

Jazmin K. Laframboise
Associate
https://jazminlaframboise.exprealty.com/
https://twitter.com/jazminsells4you
https://www.facebook.com/jazminlaframboiserealestate/
https://www.linkedin.com/in/jazmin-laframboise-647b1289/

1400-10665 Jasper Ave Nw
Edmonton, Alberta T5J 3S9
(403) 262-7653











































































