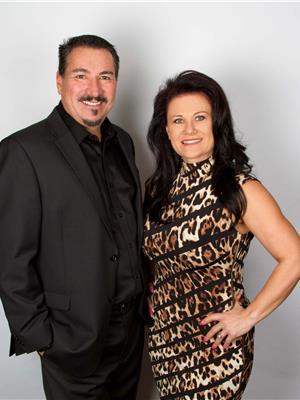10421 97 St Morinville, Alberta T8R 0B8
$599,900
BACKING ONTO THE LAKE: Over 2900 sq ft of living space in the Lakes of Morinville. The main floor features an open-concept design with a spacious great room highlighted by gleaming hardwood floors, a striking stone-faced gas fireplace, and large windows with breathtaking lake views. The impressive kitchen offers a sizeable island, an abundance of stained maple cabinetry, Corian countertops, and a convenient walk-through corner pantry. A two-piece powder room completes the main level. Upstairs, a beautiful staircase leads to three bedrooms and a laundry room. The primary suite, with expansive windows overlooking the lake, includes a luxurious ensuite with a double vanity, oversized shower, and massive walk-in closet. The fully finished basement adds even more living space with a generous family room, an additional bedroom, and a stylish three-piece bathroom. Additional features include central AC and heated & insulated triple garage. (id:42336)
Property Details
| MLS® Number | E4457360 |
| Property Type | Single Family |
| Neigbourhood | Morinville |
| Amenities Near By | Schools |
| Community Features | Lake Privileges |
| Features | See Remarks |
| Parking Space Total | 3 |
| Water Front Type | Waterfront On Lake |
Building
| Bathroom Total | 4 |
| Bedrooms Total | 4 |
| Appliances | Dishwasher, Dryer, Garage Door Opener, Microwave Range Hood Combo, Refrigerator, Storage Shed, Stove, Washer, Window Coverings |
| Basement Development | Finished |
| Basement Type | Full (finished) |
| Constructed Date | 2011 |
| Construction Style Attachment | Detached |
| Fireplace Fuel | Gas |
| Fireplace Present | Yes |
| Fireplace Type | Unknown |
| Half Bath Total | 1 |
| Heating Type | Forced Air |
| Stories Total | 2 |
| Size Interior | 2096 Sqft |
| Type | House |
Parking
| Attached Garage |
Land
| Acreage | No |
| Land Amenities | Schools |
| Size Irregular | 596.44 |
| Size Total | 596.44 M2 |
| Size Total Text | 596.44 M2 |
Rooms
| Level | Type | Length | Width | Dimensions |
|---|---|---|---|---|
| Lower Level | Family Room | 8.29 m | 4.72 m | 8.29 m x 4.72 m |
| Lower Level | Bedroom 4 | 4.38 m | 3.42 m | 4.38 m x 3.42 m |
| Main Level | Living Room | 5.81 m | 4.8 m | 5.81 m x 4.8 m |
| Main Level | Dining Room | 4.56 m | 2.63 m | 4.56 m x 2.63 m |
| Main Level | Kitchen | 4.23 m | 3.78 m | 4.23 m x 3.78 m |
| Upper Level | Primary Bedroom | 4.9 m | 4.57 m | 4.9 m x 4.57 m |
| Upper Level | Bedroom 2 | 4.13 m | 3.18 m | 4.13 m x 3.18 m |
| Upper Level | Bedroom 3 | 3.85 m | 3.4 m | 3.85 m x 3.4 m |
https://www.realtor.ca/real-estate/28852608/10421-97-st-morinville-morinville
Interested?
Contact us for more information

Glen R. Good
Associate
(780) 939-3116
www.glengood.com/
https://twitter.com/remaxmorinville
https://www.facebook.com/Ralayne-Glen-Good-with-ReMax-Real-Estate-Morinville-100860869990039/

10018 100 Avenue
Morinville, Alberta T8R 1P7
(780) 939-1111
(780) 939-3116

Aaron Good
Associate
(780) 939-3116

10018 100 Avenue
Morinville, Alberta T8R 1P7
(780) 939-1111
(780) 939-3116






















































