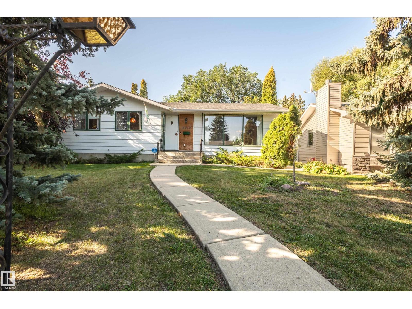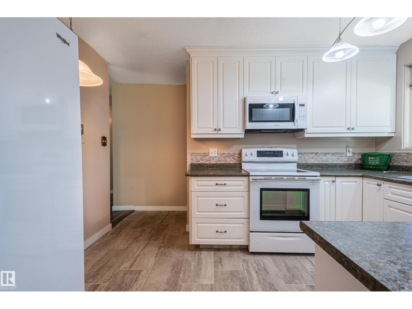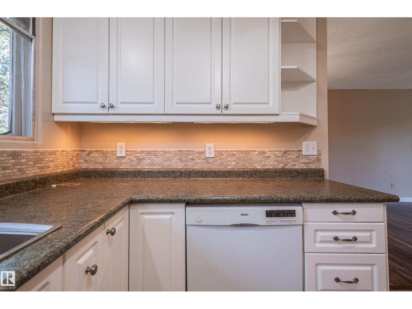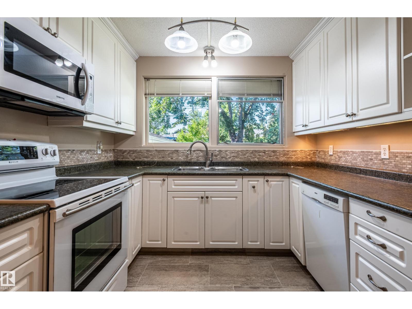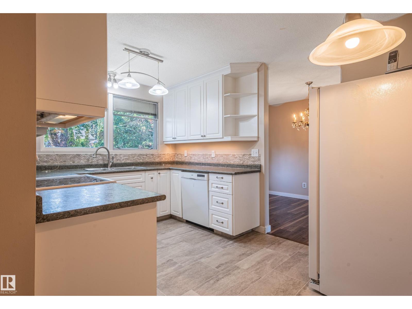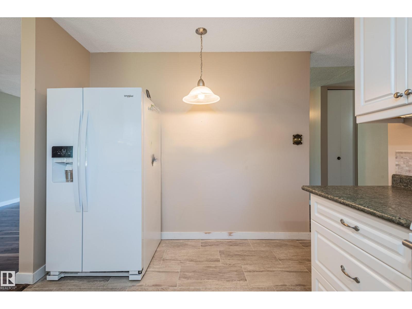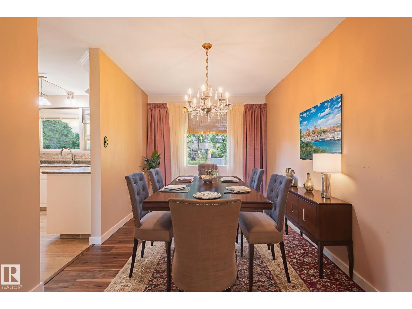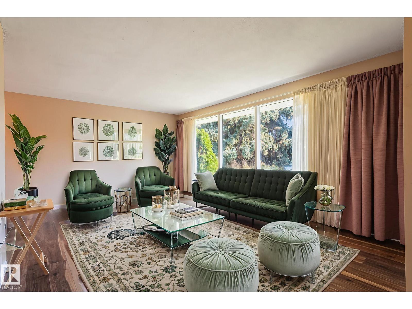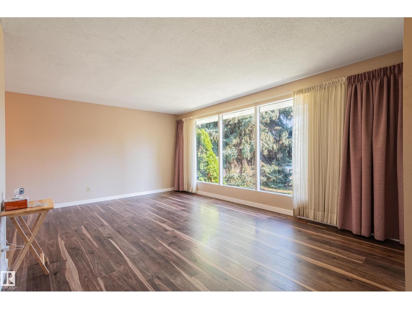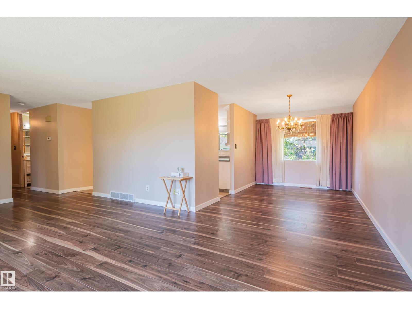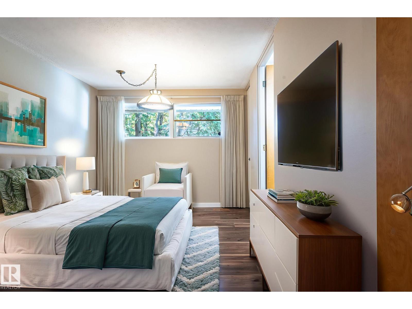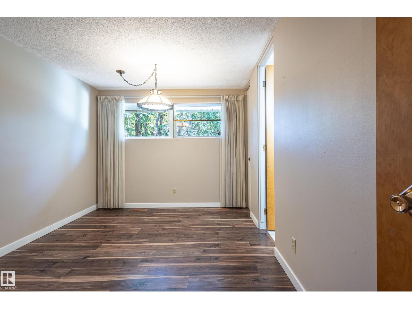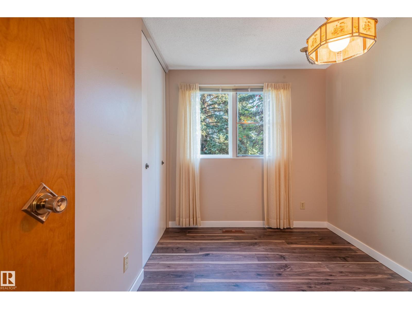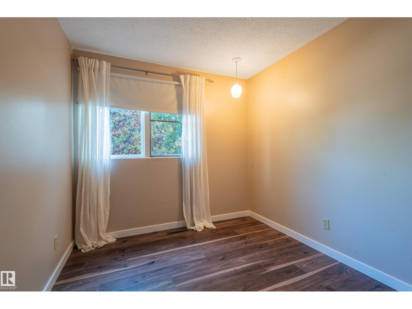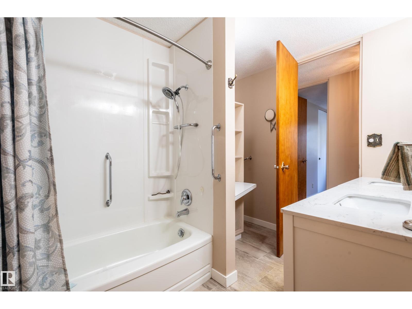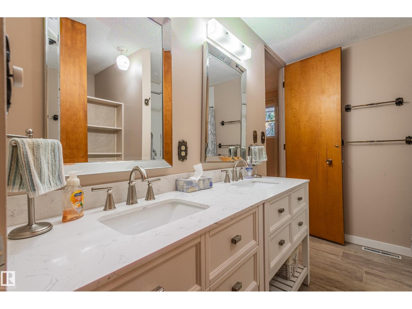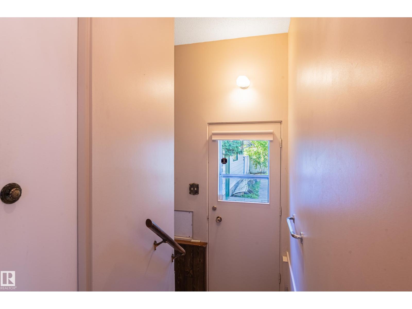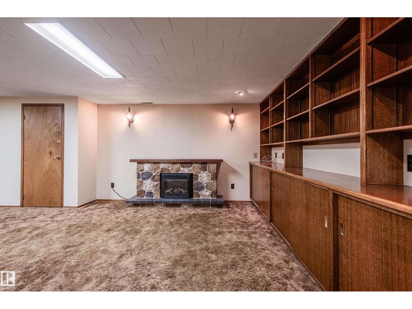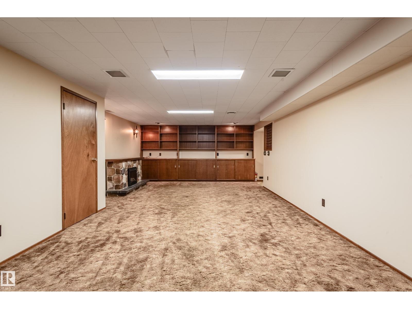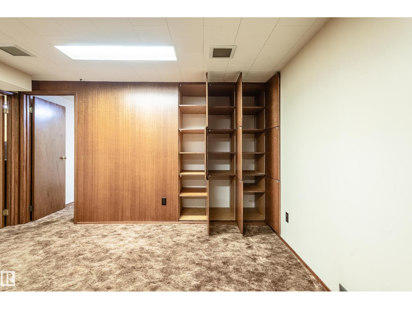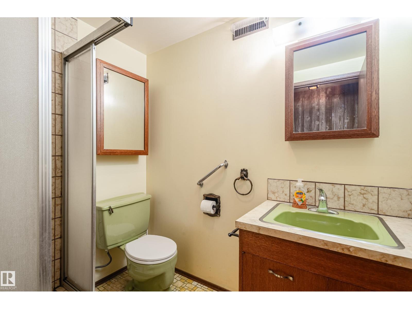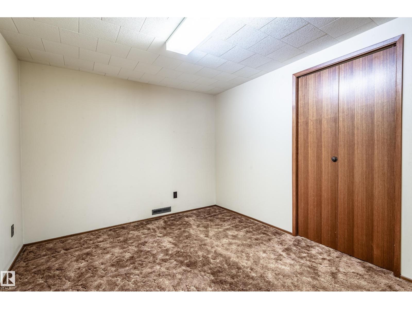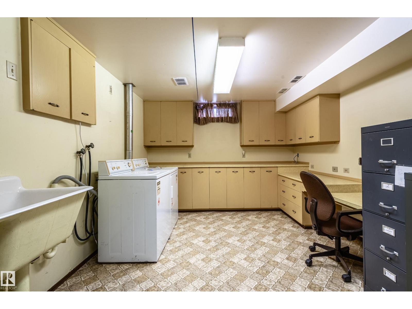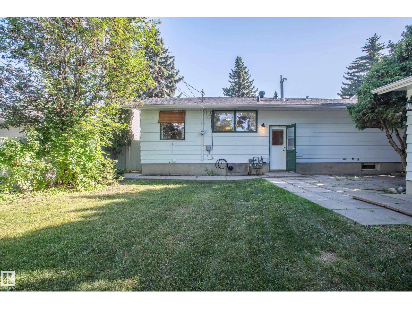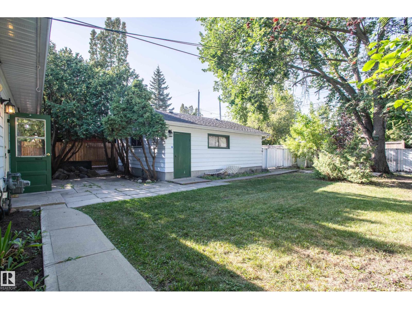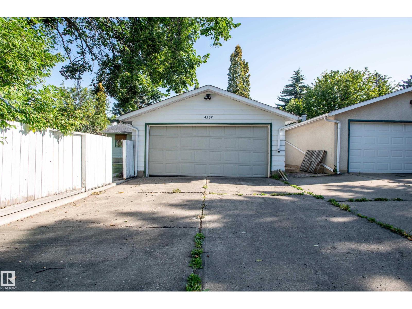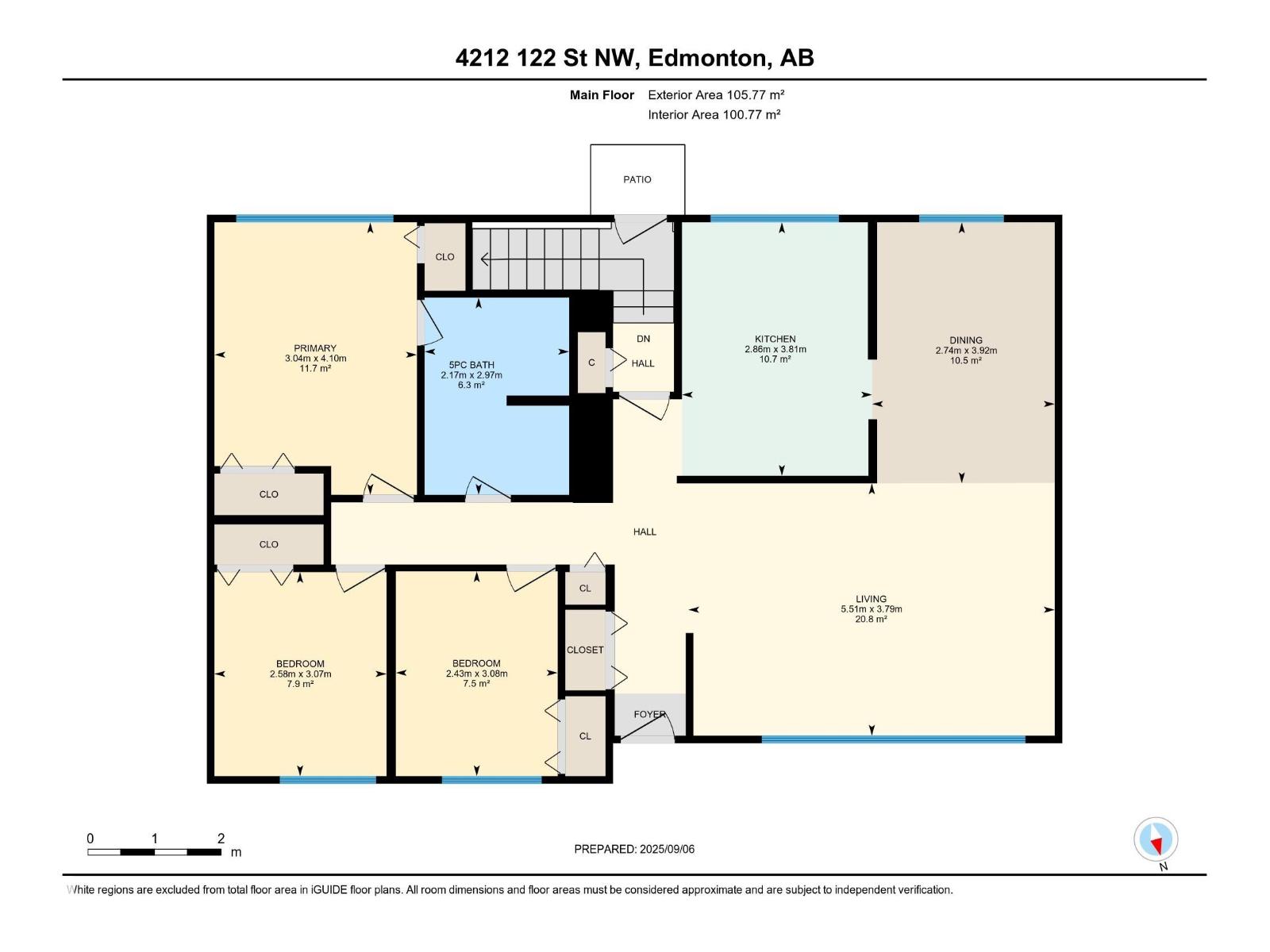4212 122 St Nw Edmonton, Alberta T6J 1Z4
$609,900
In the desirable family community of Aspen Gardens, this decades owned 3 bedroom bungalow family home is now available for sale. Only steps from river valley trails, Whitemud Creek ravine and highly rated elementary/junior high schools. Ample natural light in a functional layout for the family room, dining area and updated kitchen. Updated 5 piece bathroom on main floor. Fully finished basement with plenty of storage and 3 piece washroom. Mature fenced yard with double detached garage completes this outstanding family home. Welcome to Aspen Gardens. Some pictures have been virtually staged. (id:42336)
Property Details
| MLS® Number | E4457377 |
| Property Type | Single Family |
| Neigbourhood | Aspen Gardens |
| Amenities Near By | Golf Course, Public Transit, Schools, Shopping |
| Features | Private Setting, See Remarks, Lane |
Building
| Bathroom Total | 2 |
| Bedrooms Total | 3 |
| Appliances | Dryer, Refrigerator, Stove, Washer, Window Coverings |
| Architectural Style | Bungalow |
| Basement Development | Finished |
| Basement Type | Full (finished) |
| Constructed Date | 1965 |
| Construction Style Attachment | Detached |
| Heating Type | Forced Air |
| Stories Total | 1 |
| Size Interior | 1138 Sqft |
| Type | House |
Parking
| Detached Garage |
Land
| Acreage | No |
| Fence Type | Fence |
| Land Amenities | Golf Course, Public Transit, Schools, Shopping |
| Size Irregular | 598.01 |
| Size Total | 598.01 M2 |
| Size Total Text | 598.01 M2 |
Rooms
| Level | Type | Length | Width | Dimensions |
|---|---|---|---|---|
| Basement | Family Room | Measurements not available | ||
| Main Level | Living Room | 5.51 m | 3.79 m | 5.51 m x 3.79 m |
| Main Level | Dining Room | 3.92 m | 2.74 m | 3.92 m x 2.74 m |
| Main Level | Kitchen | 3.81 m | 2.86 m | 3.81 m x 2.86 m |
| Main Level | Primary Bedroom | 4.1 m | 3.04 m | 4.1 m x 3.04 m |
| Main Level | Bedroom 2 | 3.08 m | 2.43 m | 3.08 m x 2.43 m |
| Main Level | Bedroom 3 | 3.07 m | 2.58 m | 3.07 m x 2.58 m |
https://www.realtor.ca/real-estate/28852876/4212-122-st-nw-edmonton-aspen-gardens
Interested?
Contact us for more information

George W. Van De Walle
Associate
(780) 458-6619
www.georgevandewalle.com/
https://twitter.com/teamgvdw
https://www.facebook.com/teamgvdw/
https://ca.linkedin.com/in/george-van-de-walle-6539b92

12 Hebert Rd
St Albert, Alberta T8N 5T8
(780) 458-8300
(780) 458-6619


