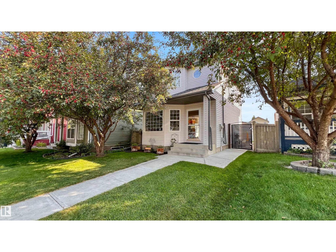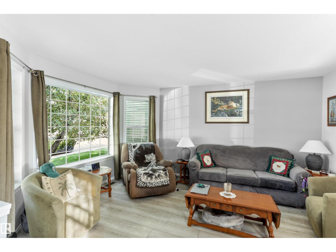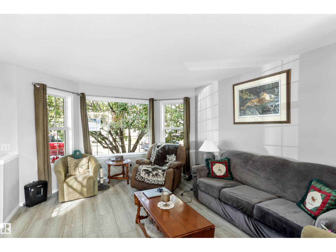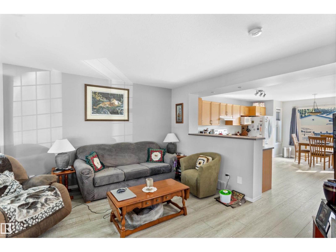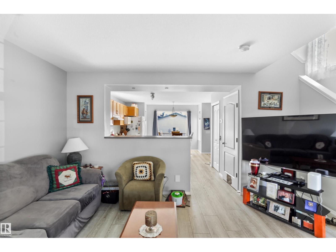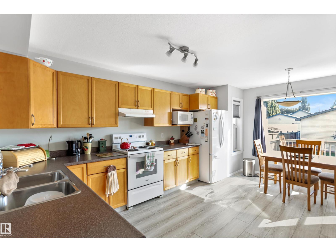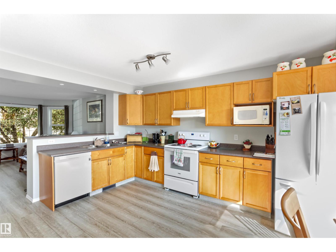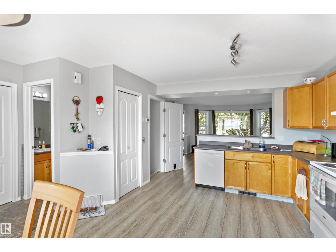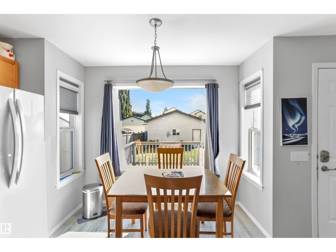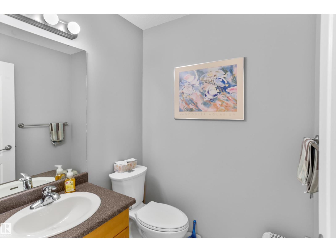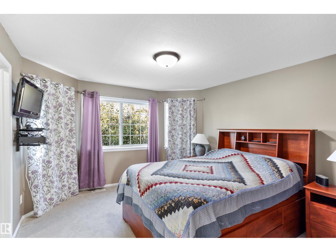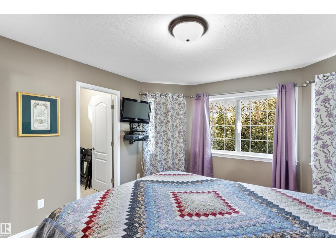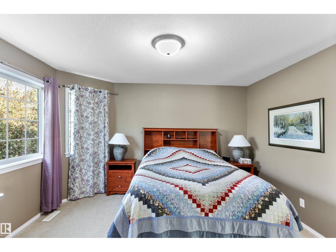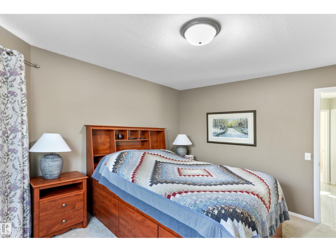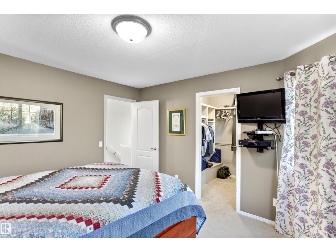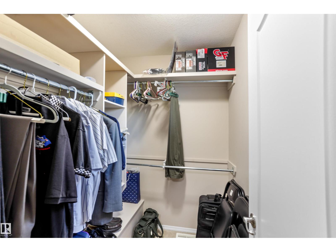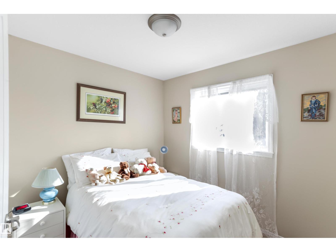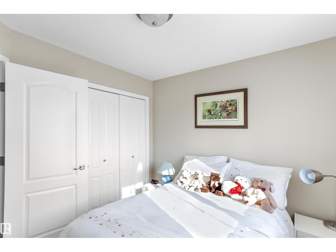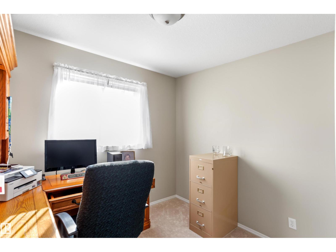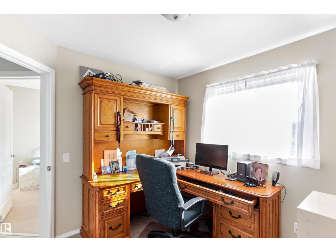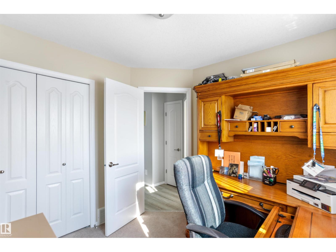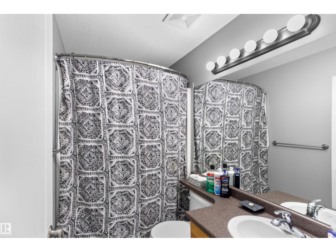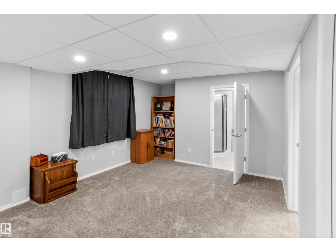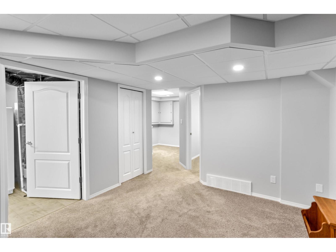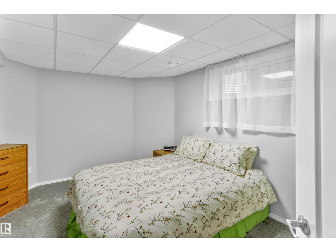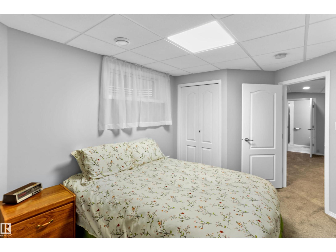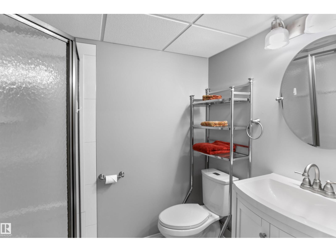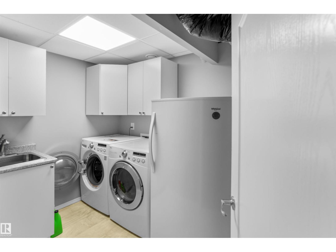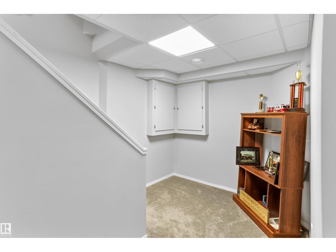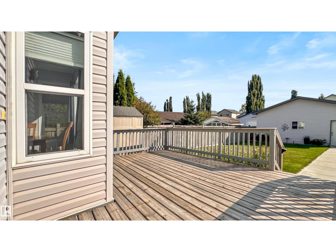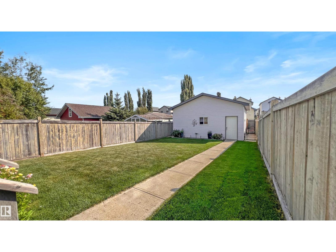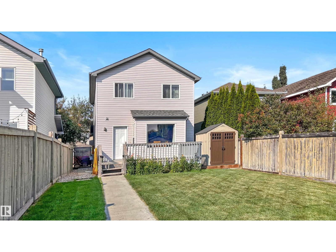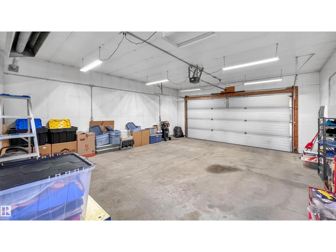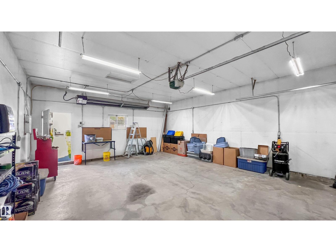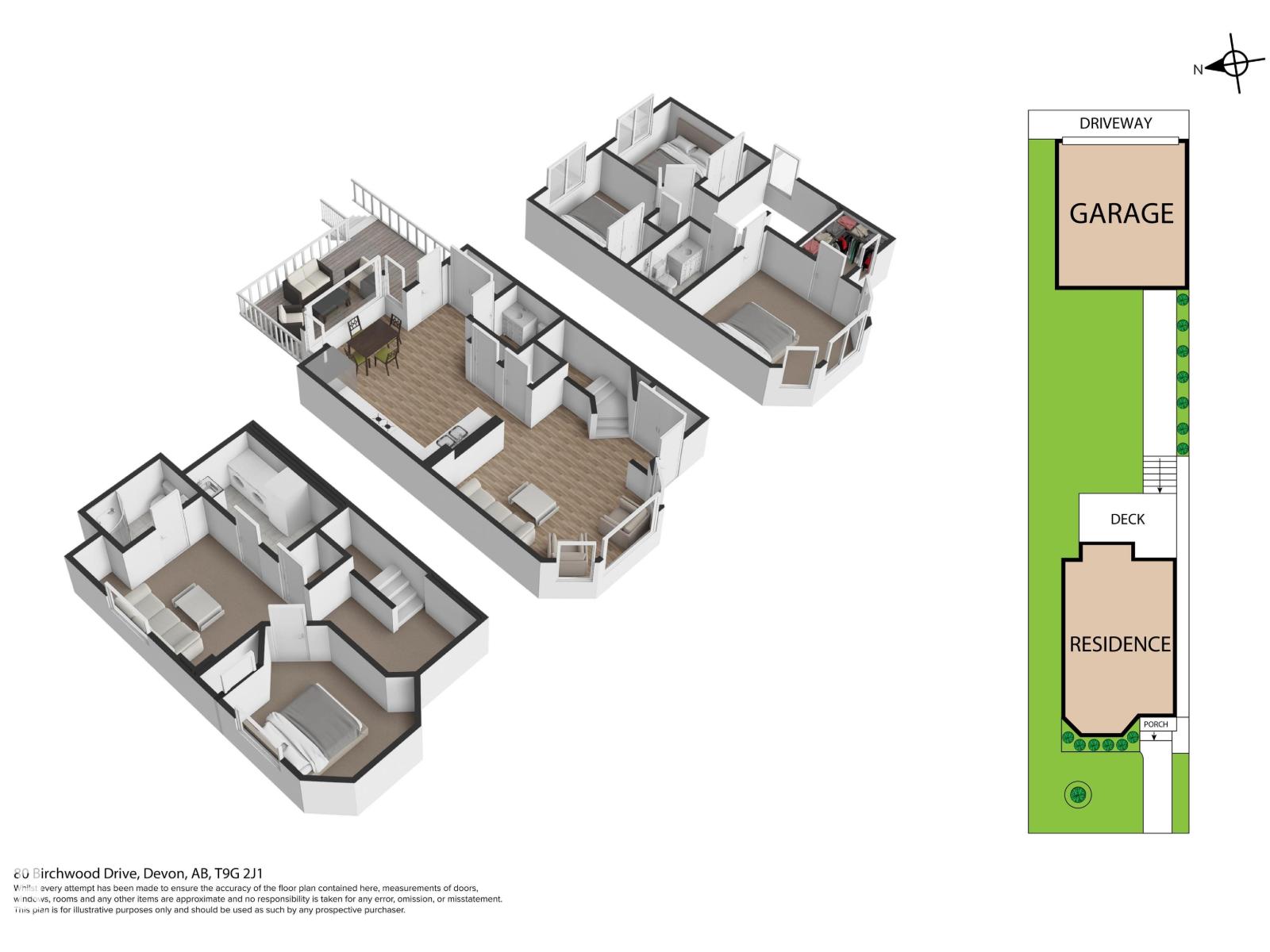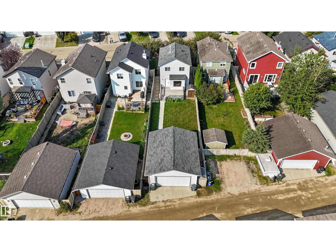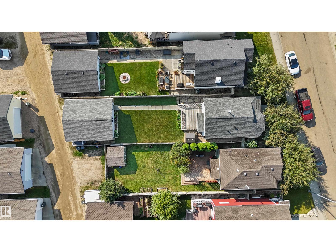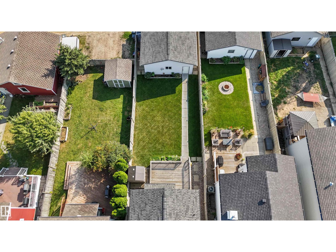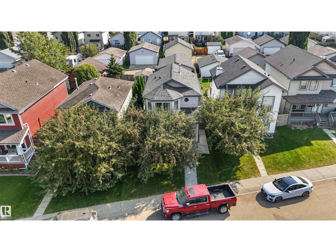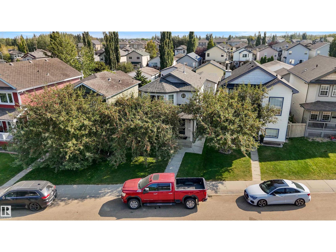80 Birchwood Dr Devon, Alberta T9G 2J1
$435,000
Welcome to 80 Birchwood Drive. This fully finished 2-storey offers a double detached heated garage, central air conditioning, and many updates. The main floor features an open-concept layout with a cozy front living room and a spacious kitchen/dining area overlooking the backyard. A half bath completes the main level. Upstairs includes the primary bedroom with walk-in closet, two additional bedrooms, and a full bathroom. The finished basement (2016) adds a family room, bedroom, 3-piece bath, laundry, and central vac. Recent updates include hot water tank (2018), new cement walks (2018), shingles on house/garage (2019), LVP flooring and paint (2020), furnace motor (2021), decorative gates (2022), and furnace circuit board (2023). Appliances are less than 5 years old, two sheds are included, and this is a non-smoking home. A well-kept property with space, upgrades, and a heated garage. Convenient access to the ravine and to highway 19. (id:42336)
Property Details
| MLS® Number | E4457436 |
| Property Type | Single Family |
| Neigbourhood | Devon |
| Features | Lane |
| Structure | Deck |
Building
| Bathroom Total | 3 |
| Bedrooms Total | 4 |
| Appliances | Dishwasher, Garage Door Opener Remote(s), Garage Door Opener, Hood Fan, Microwave, Refrigerator, Storage Shed, Stove, Central Vacuum |
| Basement Development | Finished |
| Basement Type | Full (finished) |
| Constructed Date | 2004 |
| Construction Style Attachment | Detached |
| Cooling Type | Central Air Conditioning |
| Half Bath Total | 1 |
| Heating Type | Forced Air |
| Stories Total | 2 |
| Size Interior | 1188 Sqft |
| Type | House |
Parking
| Detached Garage |
Land
| Acreage | No |
| Fence Type | Fence |
| Size Irregular | 392.05 |
| Size Total | 392.05 M2 |
| Size Total Text | 392.05 M2 |
Rooms
| Level | Type | Length | Width | Dimensions |
|---|---|---|---|---|
| Lower Level | Family Room | 4.39 m | 3.28 m | 4.39 m x 3.28 m |
| Lower Level | Bedroom 4 | 3.52 m | 2.93 m | 3.52 m x 2.93 m |
| Main Level | Living Room | 4.5 m | 3.75 m | 4.5 m x 3.75 m |
| Main Level | Dining Room | 2.73 m | 2.02 m | 2.73 m x 2.02 m |
| Main Level | Kitchen | 4.31 m | 3.47 m | 4.31 m x 3.47 m |
| Upper Level | Primary Bedroom | 3.94 m | 3.65 m | 3.94 m x 3.65 m |
| Upper Level | Bedroom 2 | 2.84 m | 2.7 m | 2.84 m x 2.7 m |
| Upper Level | Bedroom 3 | 2.82 m | 2.75 m | 2.82 m x 2.75 m |
https://www.realtor.ca/real-estate/28854346/80-birchwood-dr-devon-devon
Interested?
Contact us for more information

Justin L. Griffith
Associate
(780) 439-9696
www.justingriffith.ca/
https://www.facebook.com/JustinGriffithEdmontonRealEstate/
https://www.youtube.com/channel/UCpakzAJn5IuesZ8sC
https://www.youtube.com/embed/NUNRHJE7QnE

9920 79 Ave Nw
Edmonton, Alberta T6E 1R4
(780) 433-9999
(780) 439-9696


