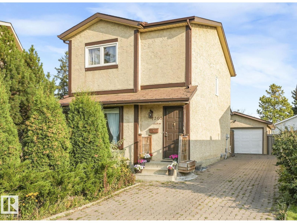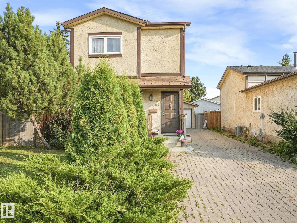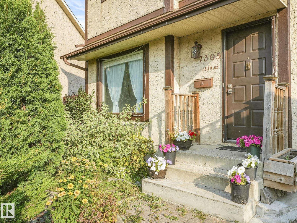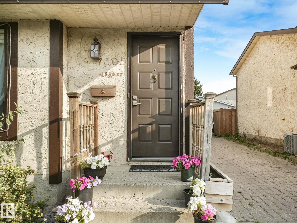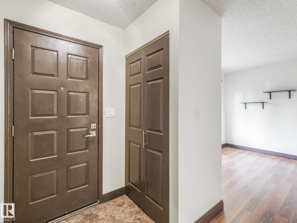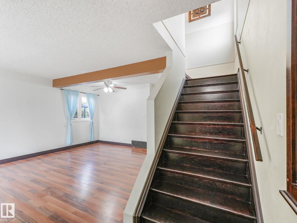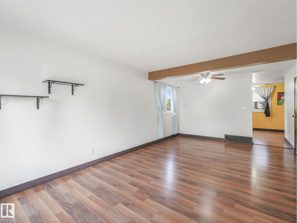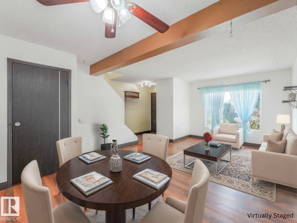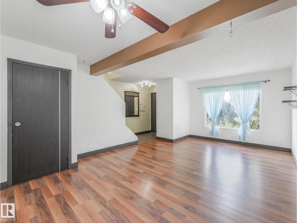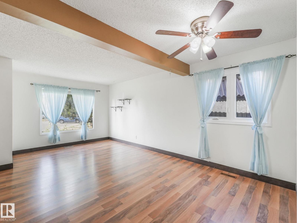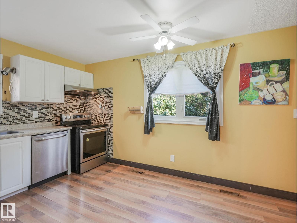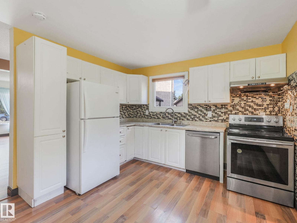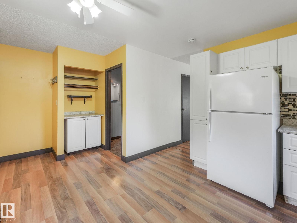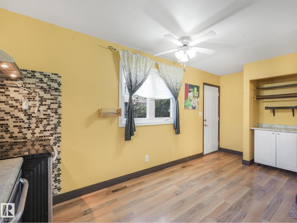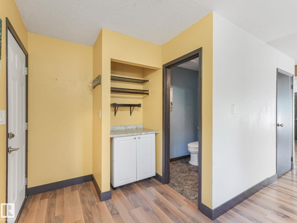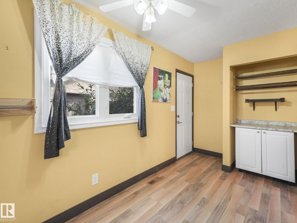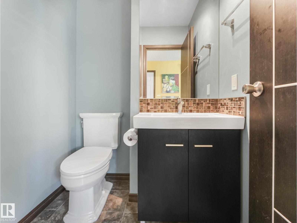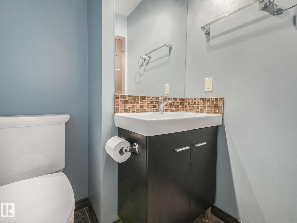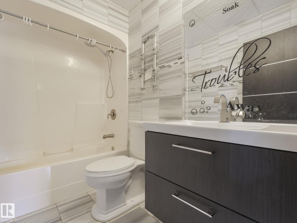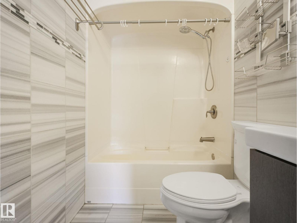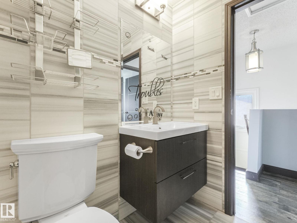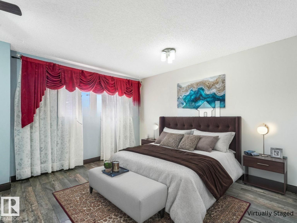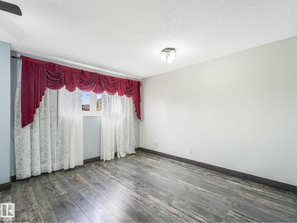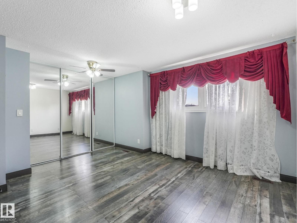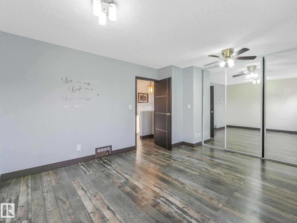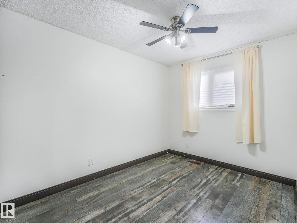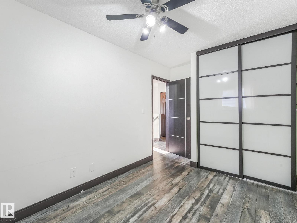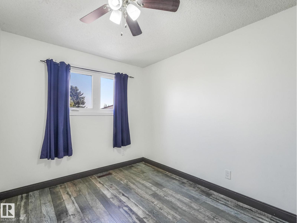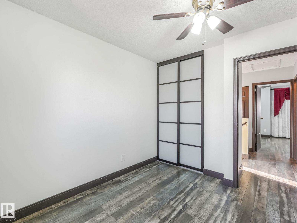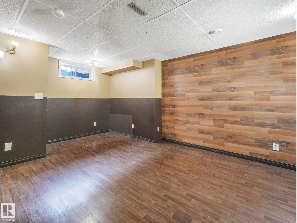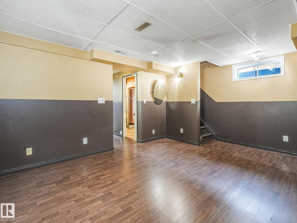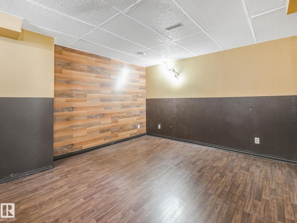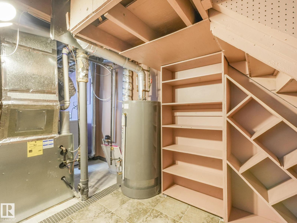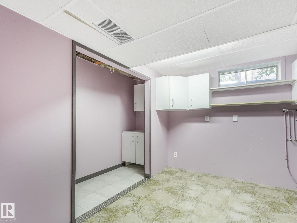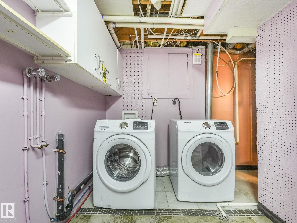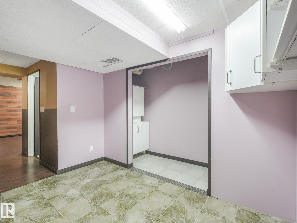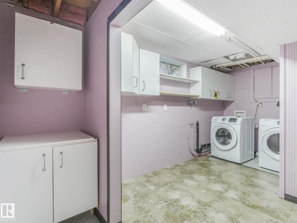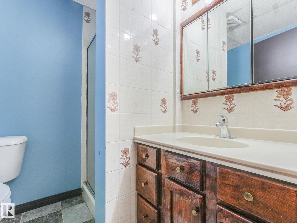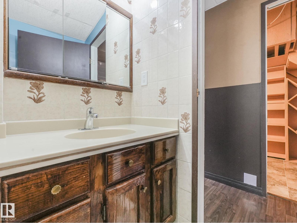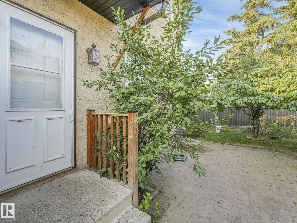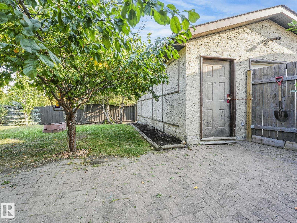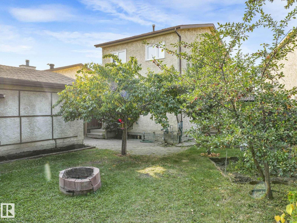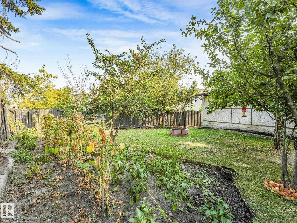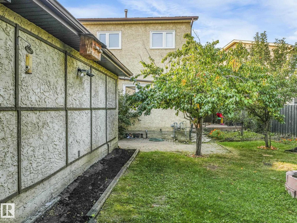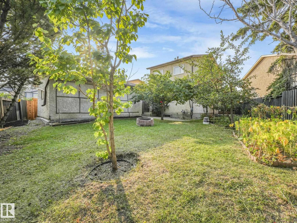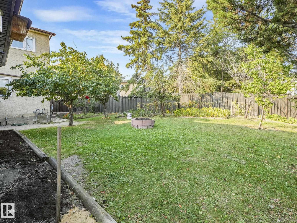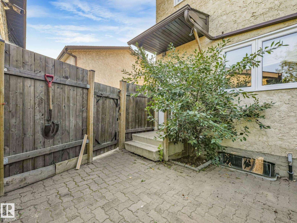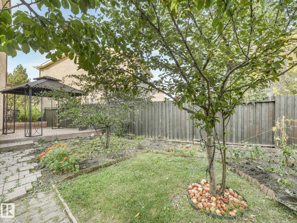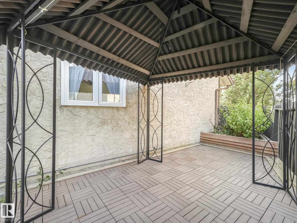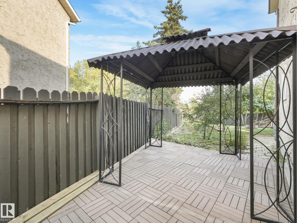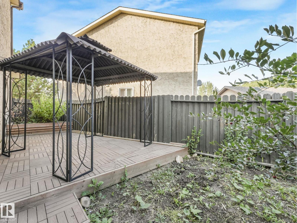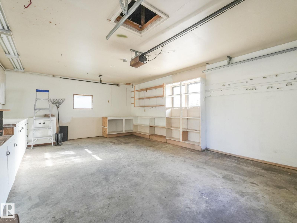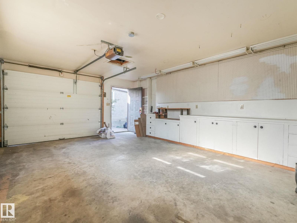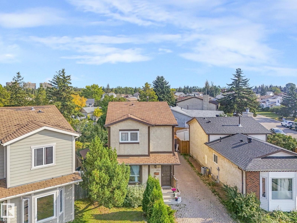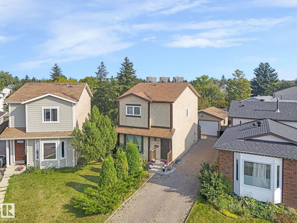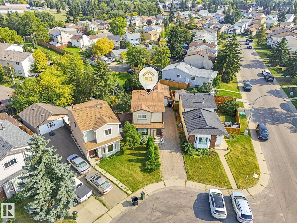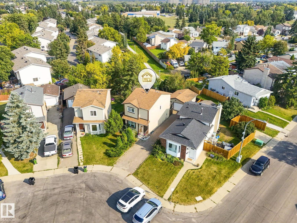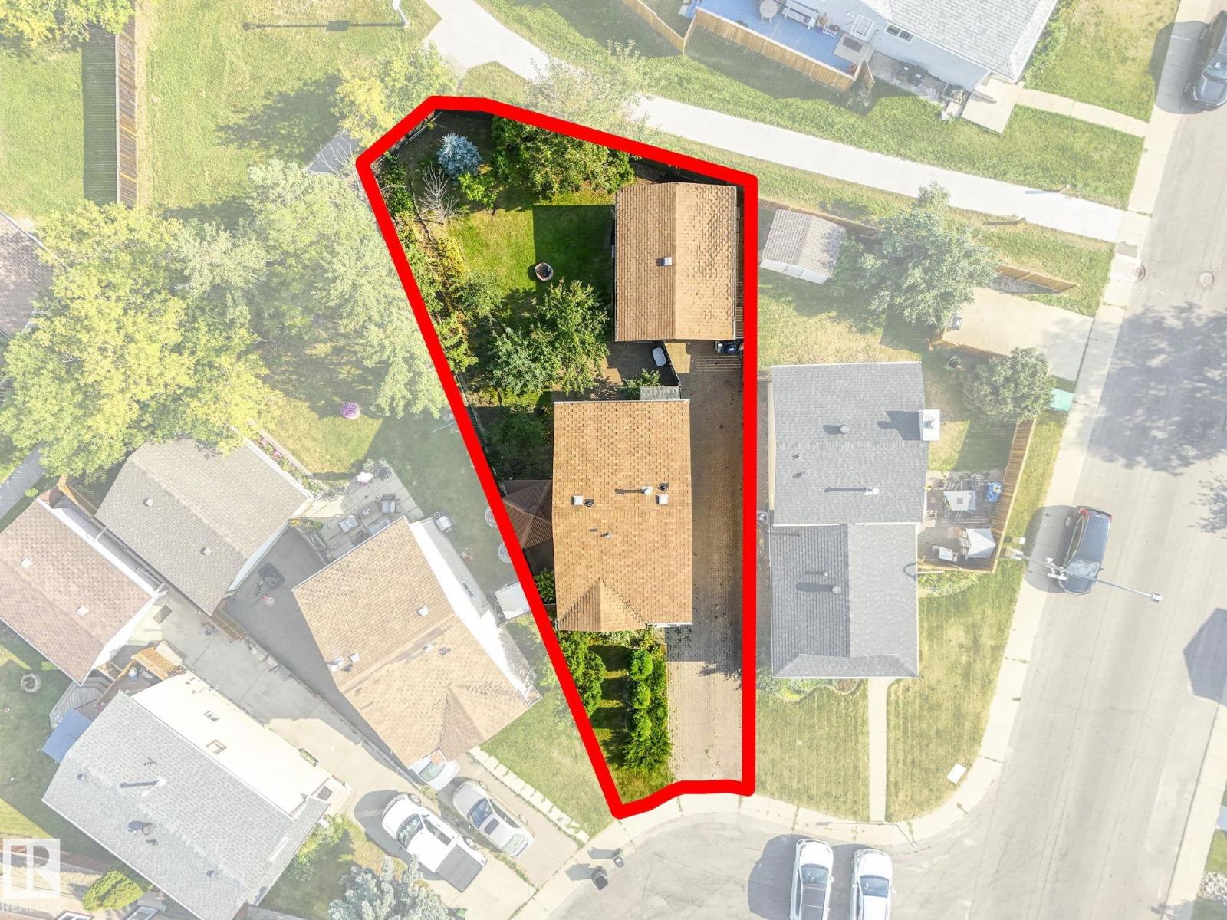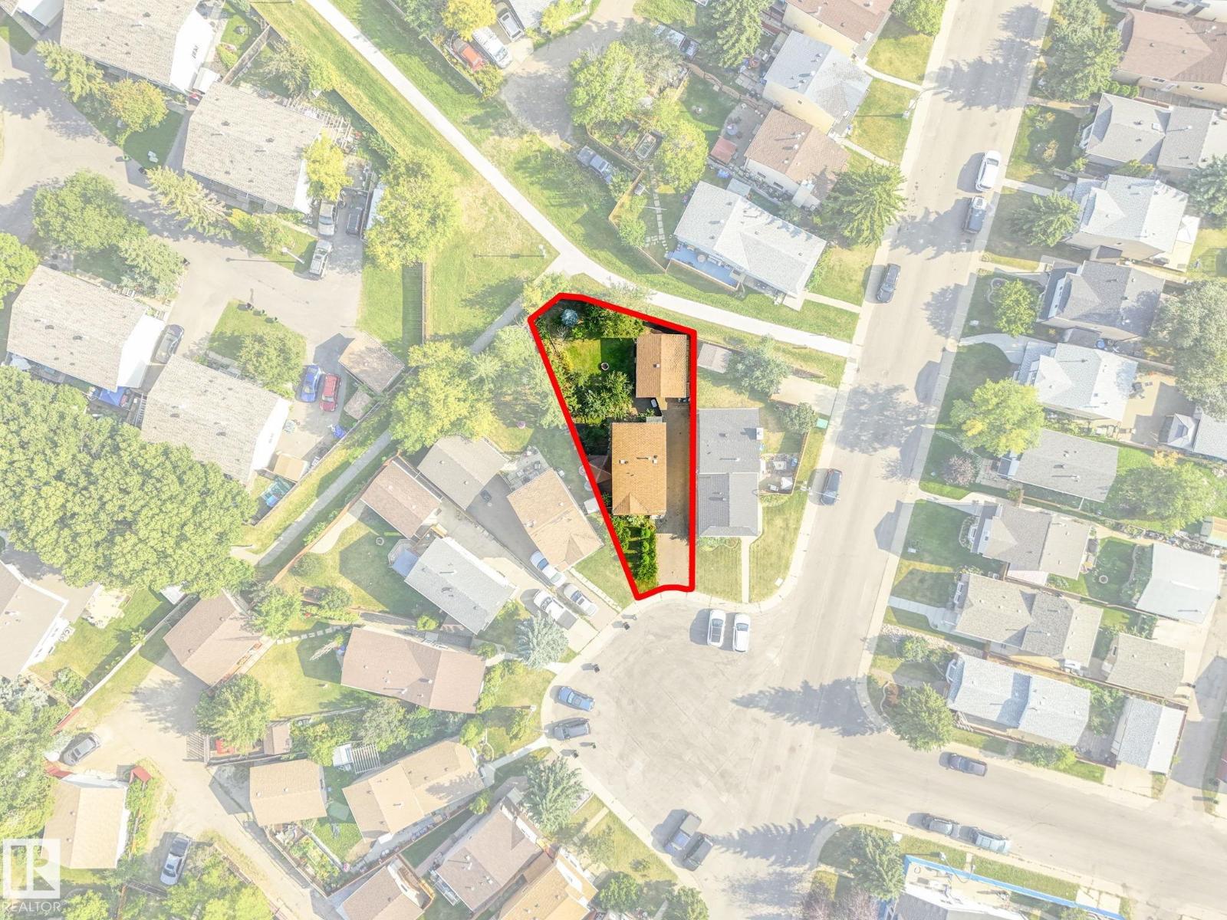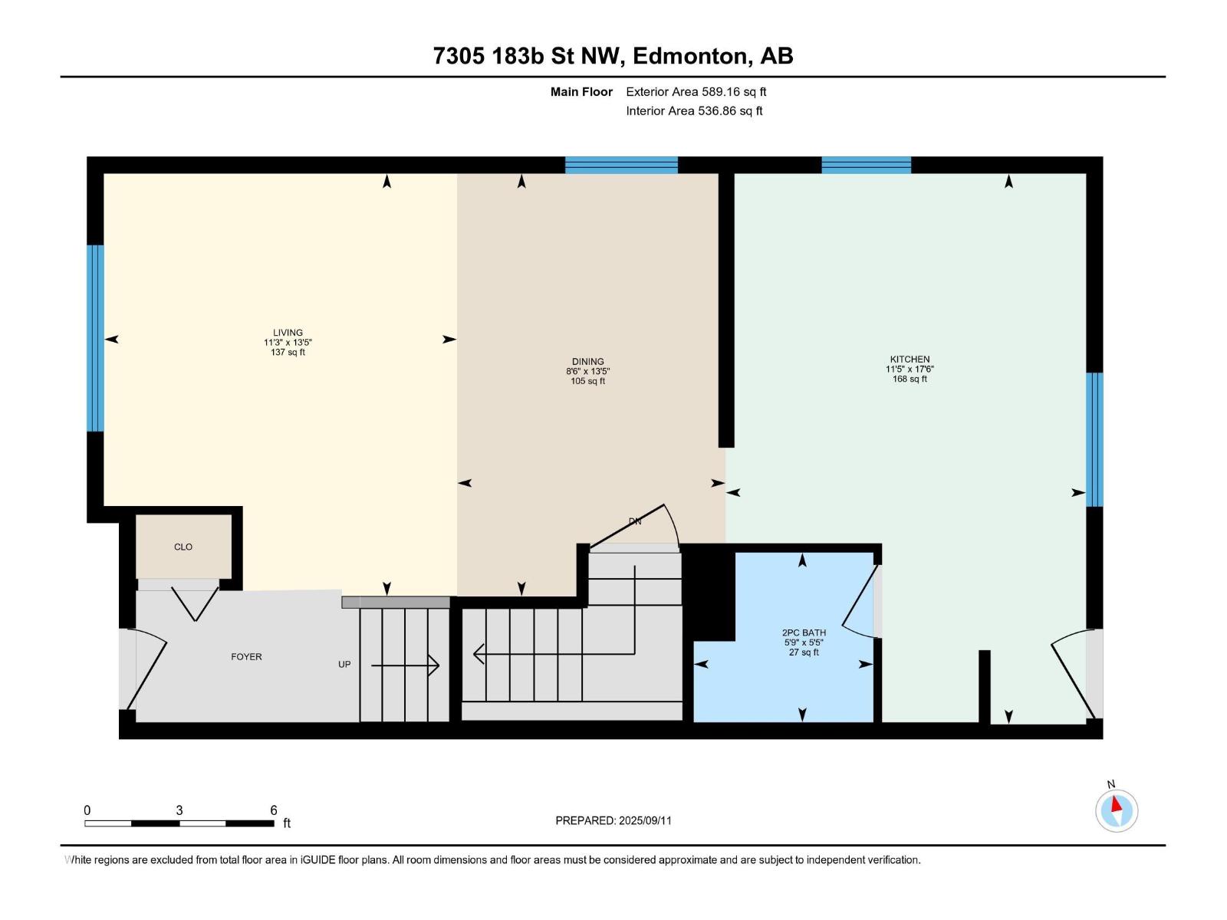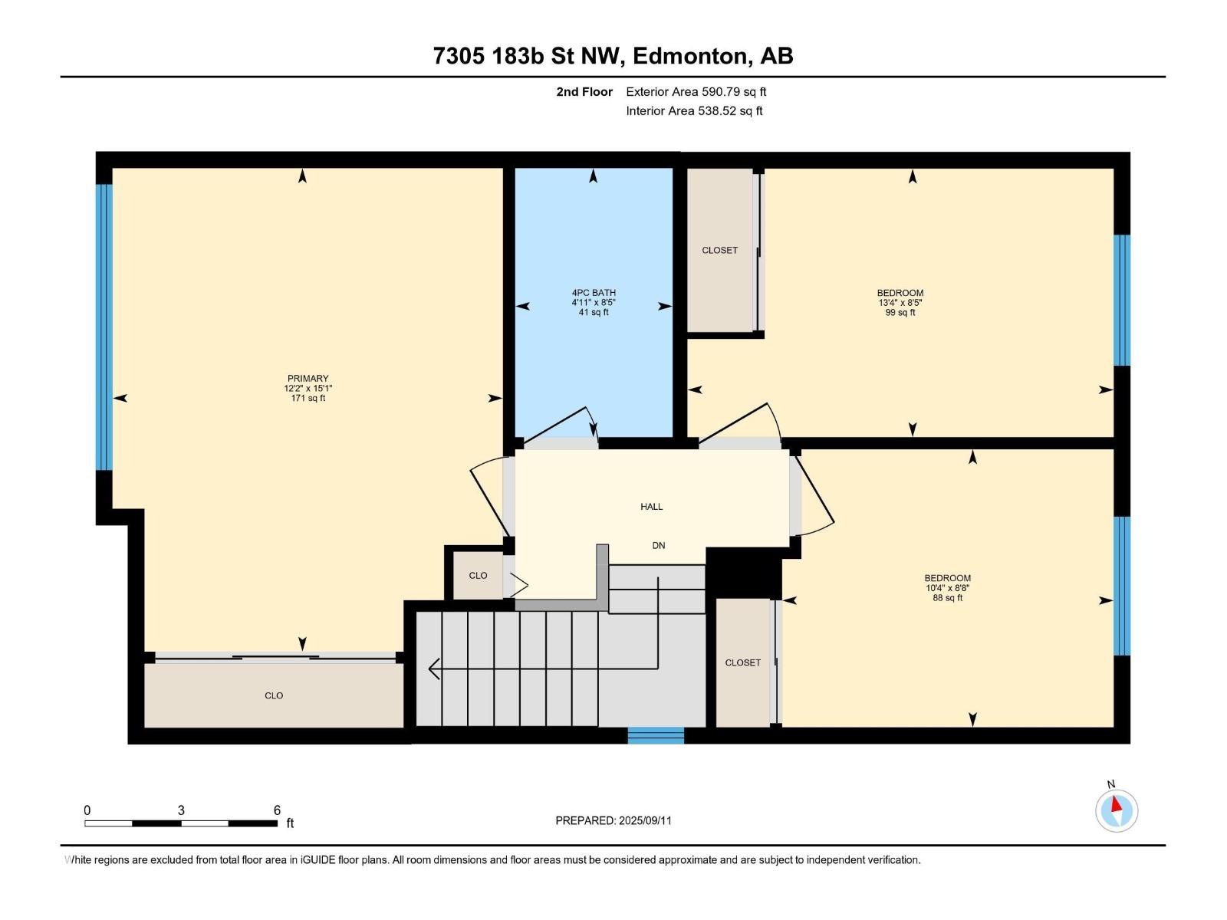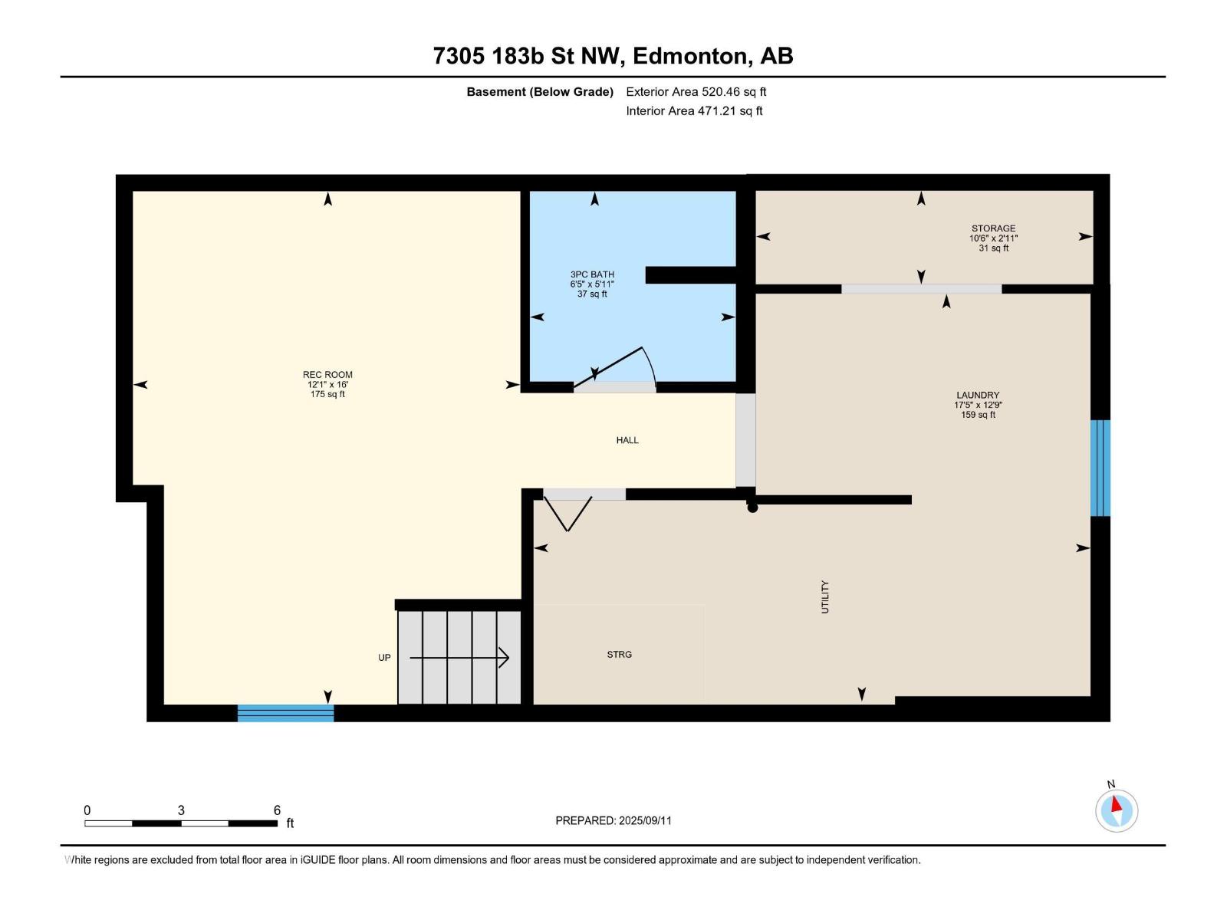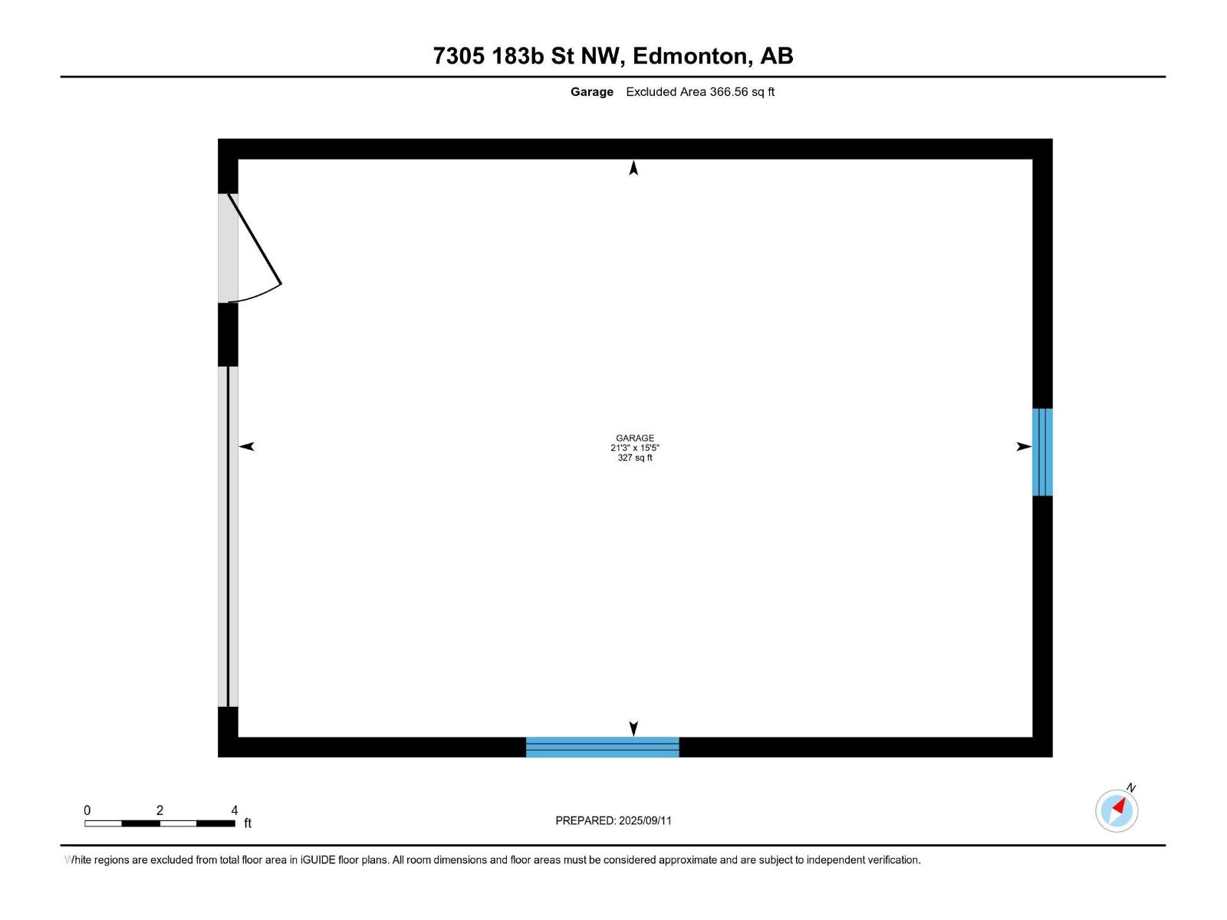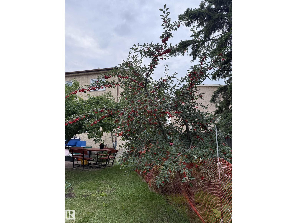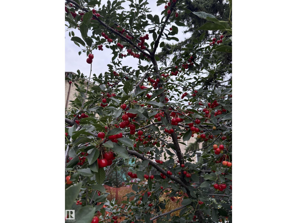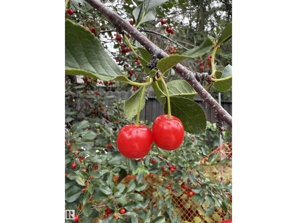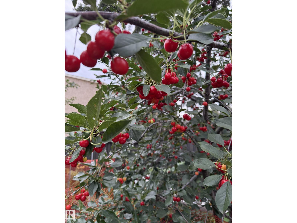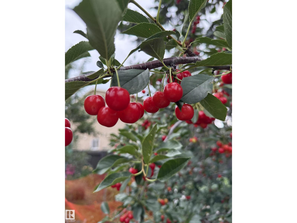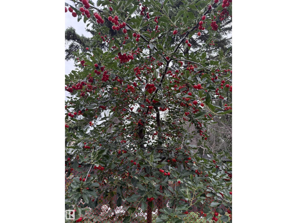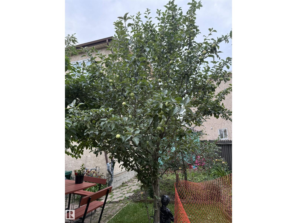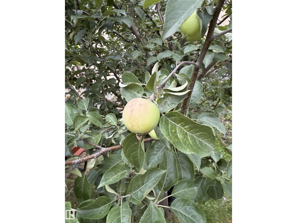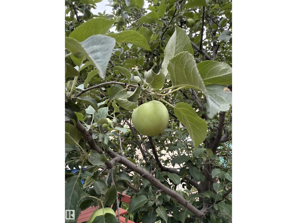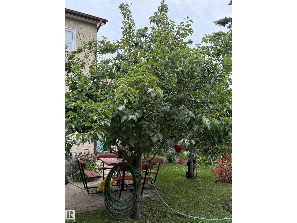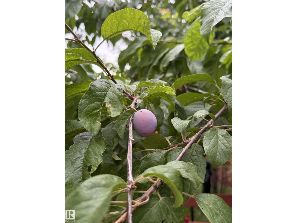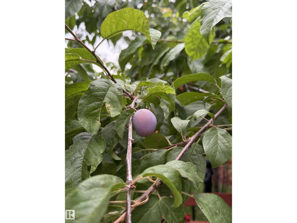7305 183b St Nw Edmonton, Alberta T5T 3Y8
$375,000
Welcome to this nearly 1200 sq ft 2 storey home in the desirable Lymburn community. Offering 3 bedrooms, 2 and a half bathrooms, and a finished basement, this property provides excellent space for families. The main floor features a bright living room, a functional kitchen with views of the large backyard, a dining area, and a half bath perfect for guests. Upstairs you will find 3 bedrooms including a generous primary, 2 additional bedrooms along with a full 4 pc bathroom. The finished basement adds an additional 3 pc bath as well as extra living options that could serve as a recreation area, games space, or home office. Situated on an inner corner pie lot, the backyard is a true highlight with mature cherry, apple, and plum trees, offering plenty of room for gardening or entertaining. A single detached garage and RV parking provide great convenience. Close to schools, parks, shopping, and transit with easy access to major routes. Immediate possession makes this move in ready home a fantastic opportunity. (id:42336)
Property Details
| MLS® Number | E4457510 |
| Property Type | Single Family |
| Neigbourhood | Lymburn |
| Amenities Near By | Playground, Public Transit, Schools |
| Features | No Back Lane, No Animal Home, No Smoking Home |
| Parking Space Total | 4 |
| Structure | Fire Pit |
Building
| Bathroom Total | 3 |
| Bedrooms Total | 3 |
| Appliances | Dishwasher, Dryer, Fan, Garage Door Opener, Refrigerator, Stove, Washer, Window Coverings |
| Basement Development | Finished |
| Basement Type | Full (finished) |
| Constructed Date | 1982 |
| Construction Style Attachment | Detached |
| Fire Protection | Smoke Detectors |
| Half Bath Total | 1 |
| Heating Type | Forced Air |
| Stories Total | 2 |
| Size Interior | 1180 Sqft |
| Type | House |
Parking
| R V | |
| Detached Garage |
Land
| Acreage | No |
| Fence Type | Fence |
| Land Amenities | Playground, Public Transit, Schools |
| Size Irregular | 426.58 |
| Size Total | 426.58 M2 |
| Size Total Text | 426.58 M2 |
Rooms
| Level | Type | Length | Width | Dimensions |
|---|---|---|---|---|
| Basement | Recreation Room | 4.89 m | 3.69 m | 4.89 m x 3.69 m |
| Basement | Laundry Room | 3.88 m | 5.3 m | 3.88 m x 5.3 m |
| Basement | Storage | 0.89 m | 3.21 m | 0.89 m x 3.21 m |
| Main Level | Living Room | 4.1 m | 3.42 m | 4.1 m x 3.42 m |
| Main Level | Dining Room | 4.1 m | 2.6 m | 4.1 m x 2.6 m |
| Main Level | Kitchen | 5.34 m | 3.49 m | 5.34 m x 3.49 m |
| Upper Level | Primary Bedroom | 4.6 m | 3.72 m | 4.6 m x 3.72 m |
| Upper Level | Bedroom 2 | 2.56 m | 4.06 m | 2.56 m x 4.06 m |
| Upper Level | Bedroom 3 | 2.65 m | 3.16 m | 2.65 m x 3.16 m |
https://www.realtor.ca/real-estate/28856005/7305-183b-st-nw-edmonton-lymburn
Interested?
Contact us for more information
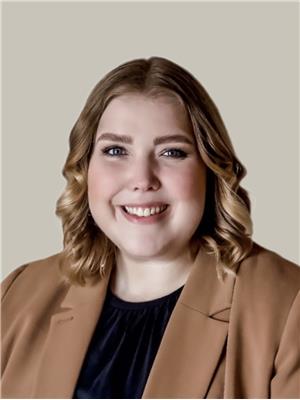
Alecia Erickson
Associate
https://www.facebook.com/alecia.yegrealtor/
https://www.linkedin.com/in/alecia-erickson/
https://www.instagram.com/alecia.yegrealtor/

3018 Calgary Trail Nw
Edmonton, Alberta T6J 6V4
(780) 431-5600
(780) 431-5624


