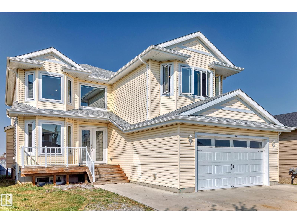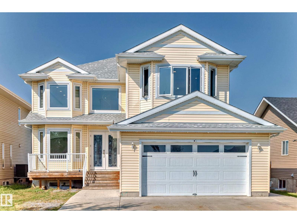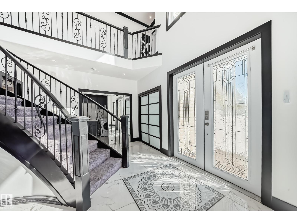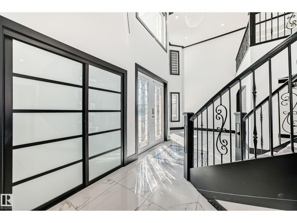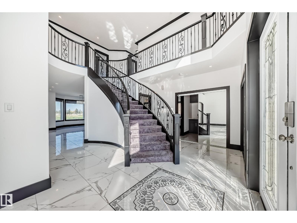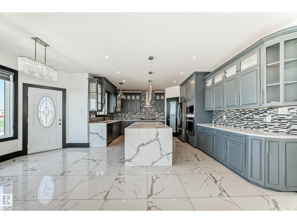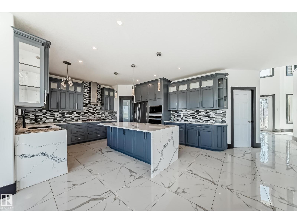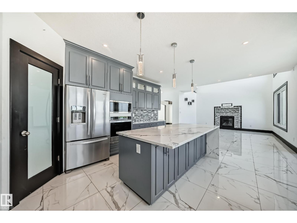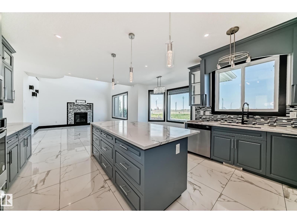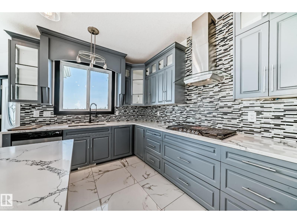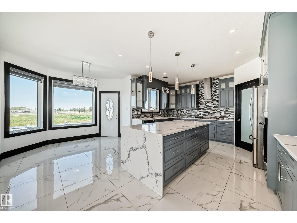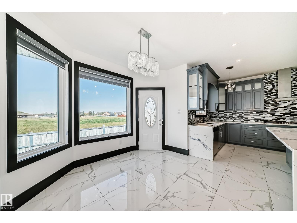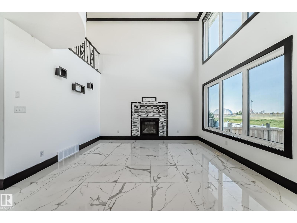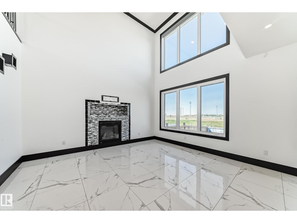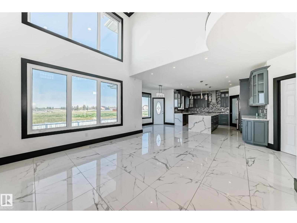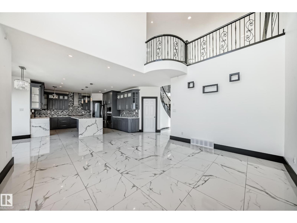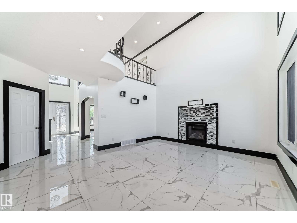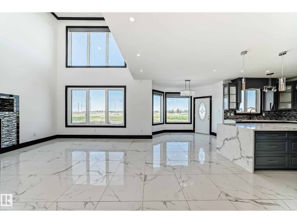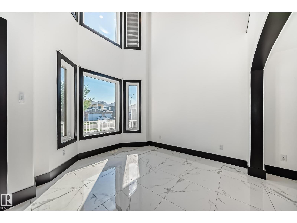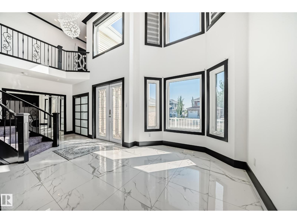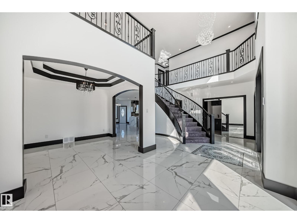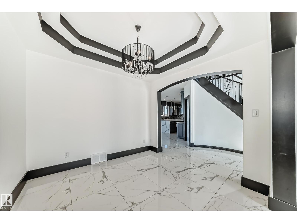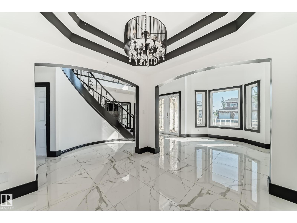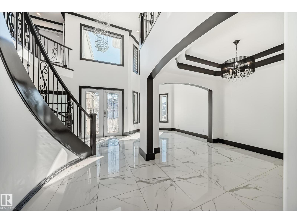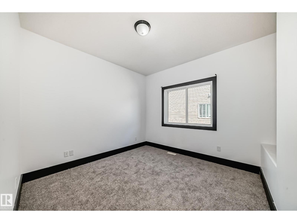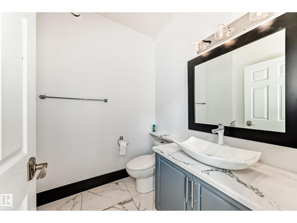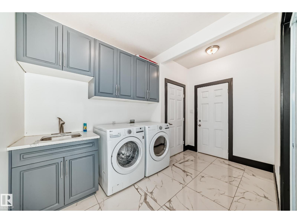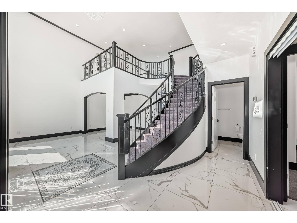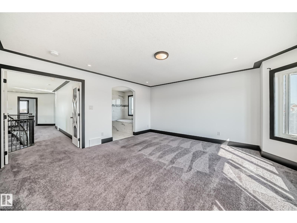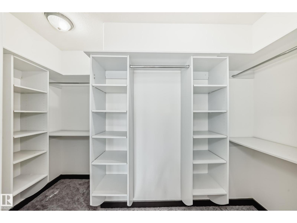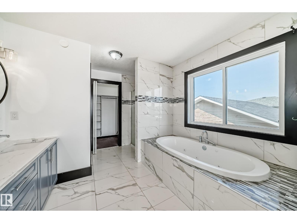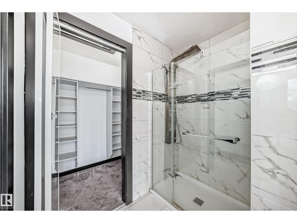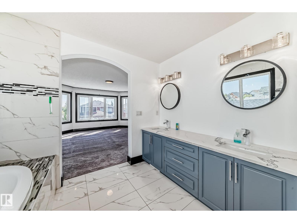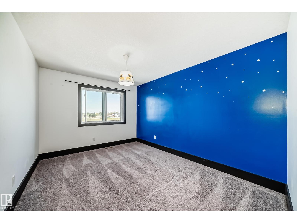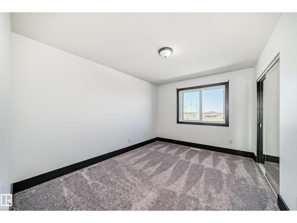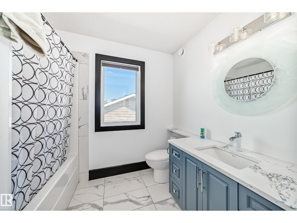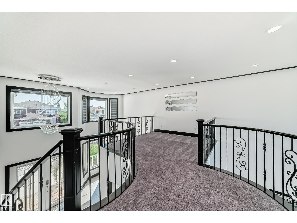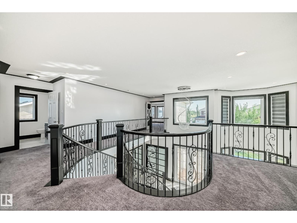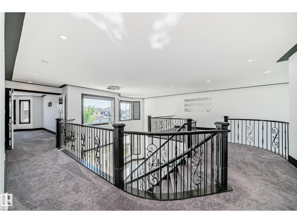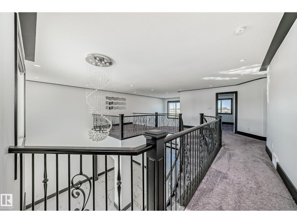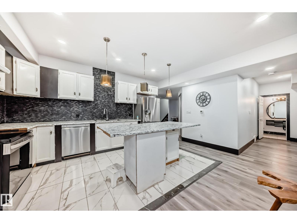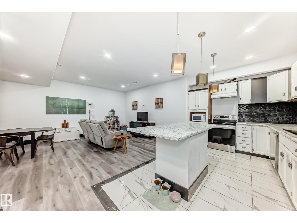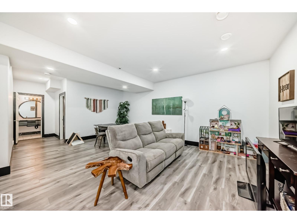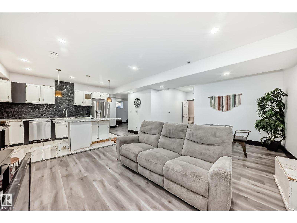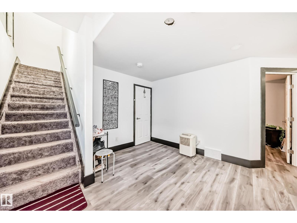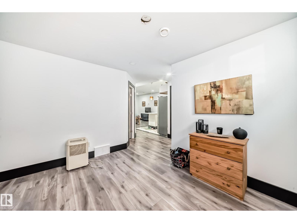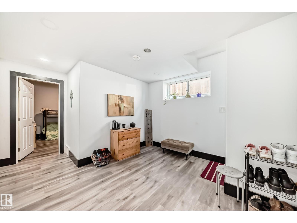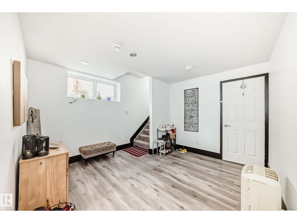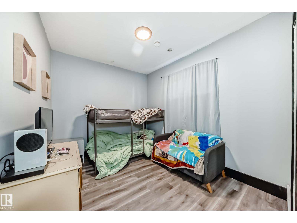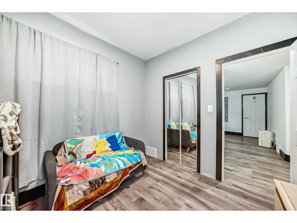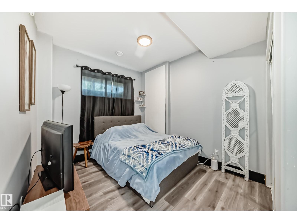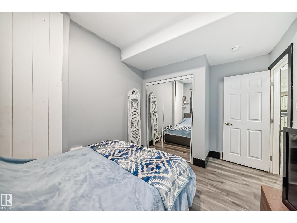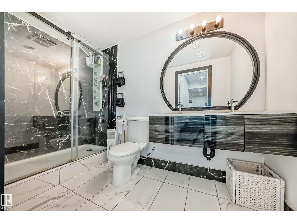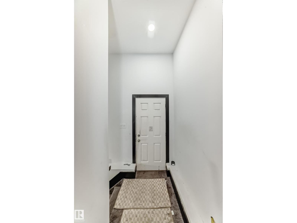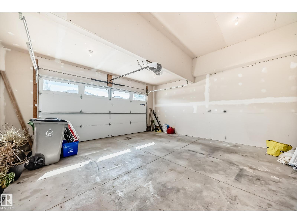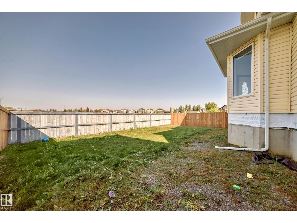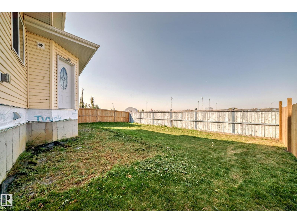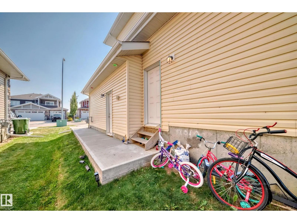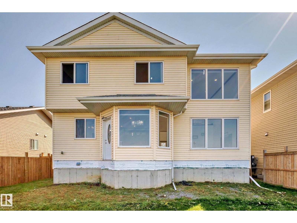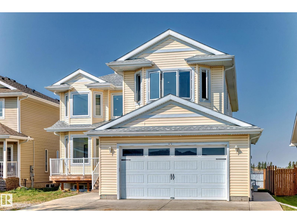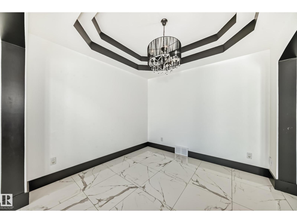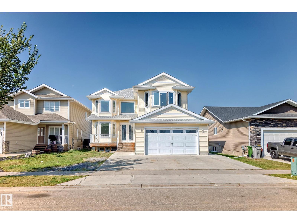128 Houle Dr Morinville, Alberta T8R 0E1
$579,900
Welcome to this stunning luxury home in Morinville, offering nearly 4,000 sq ft of beautifully finished living space. Designed for both comfort and elegance, this home features a main floor bedroom, spacious living and family rooms, and a bright open layout perfect for gatherings. Upstairs, you’ll find 3 generous bedrooms plus a versatile bonus room, ideal for family living. The chef-inspired kitchen showcases modern finishes, abundant storage, and soaring 18' ceilings, while large windows flood the home with natural light. THE FULLY FINISHED BASEMENT INCLUDES A 2-BEDROOM LEGAL SUITE with a private entrance, perfect for extended family or additional rental income. With thoughtful design, premium finishes, and a prime location in a welcoming community, this home truly has it all. (id:42336)
Property Details
| MLS® Number | E4457800 |
| Property Type | Single Family |
| Neigbourhood | Morinville |
| Amenities Near By | Golf Course, Playground |
| Features | See Remarks |
Building
| Bathroom Total | 4 |
| Bedrooms Total | 6 |
| Amenities | Ceiling - 9ft |
| Appliances | Dishwasher, Garage Door Opener Remote(s), Hood Fan, Stove, See Remarks, Dryer, Refrigerator, Two Washers |
| Basement Development | Finished |
| Basement Features | Suite |
| Basement Type | Full (finished) |
| Constructed Date | 2017 |
| Construction Style Attachment | Detached |
| Fire Protection | Smoke Detectors |
| Fireplace Fuel | Gas |
| Fireplace Present | Yes |
| Fireplace Type | Unknown |
| Half Bath Total | 1 |
| Heating Type | Forced Air |
| Stories Total | 2 |
| Size Interior | 2732 Sqft |
| Type | House |
Parking
| Attached Garage |
Land
| Acreage | No |
| Land Amenities | Golf Course, Playground |
| Size Irregular | 535.5 |
| Size Total | 535.5 M2 |
| Size Total Text | 535.5 M2 |
Rooms
| Level | Type | Length | Width | Dimensions |
|---|---|---|---|---|
| Basement | Bedroom 5 | 3.38 × 2.78 | ||
| Basement | Bedroom 6 | 2.83 × 3.58 | ||
| Main Level | Living Room | 3.18 × 3.42 | ||
| Main Level | Dining Room | 2.88 × 3.00 | ||
| Main Level | Kitchen | 5.20 × 4.45 | ||
| Main Level | Family Room | 4.57 × 4.67 | ||
| Main Level | Bedroom 4 | 3.19 × 3.18 | ||
| Upper Level | Primary Bedroom | 4.87 × 4.83 | ||
| Upper Level | Bedroom 2 | 3.11 × 3.94 | ||
| Upper Level | Bedroom 3 | 4.09 × 3.04 | ||
| Upper Level | Bonus Room | 3.23 × 3.55 |
https://www.realtor.ca/real-estate/28862554/128-houle-dr-morinville-morinville
Interested?
Contact us for more information
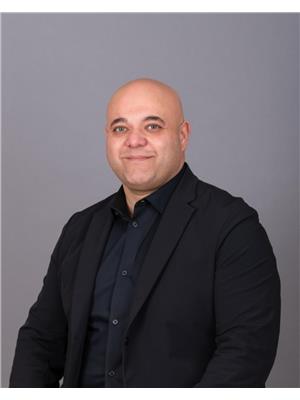
Moe Ahmad
Associate
102-10350 124 St Nw
Edmonton, Alberta T5N 3V9
(780) 429-4168


