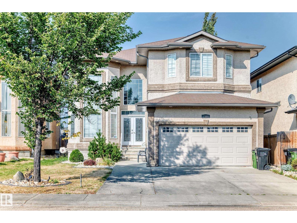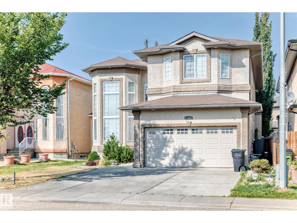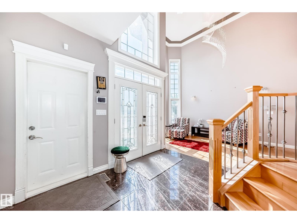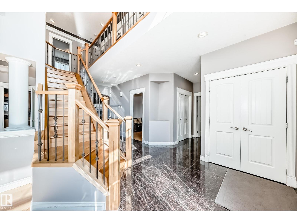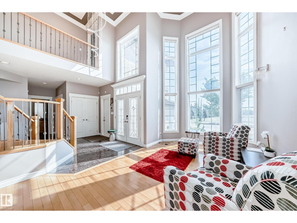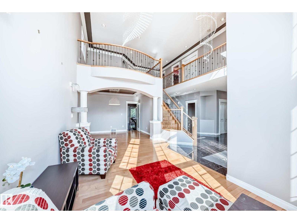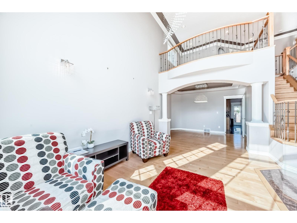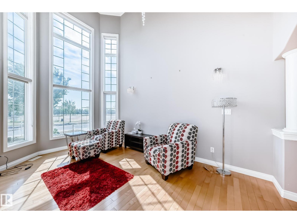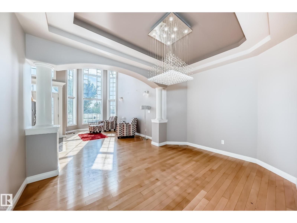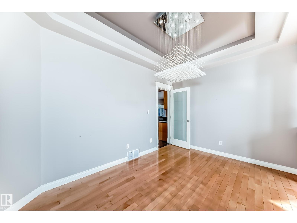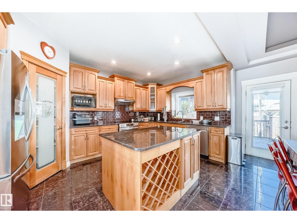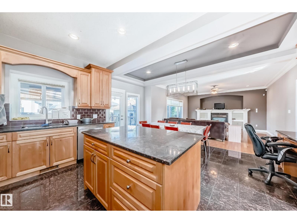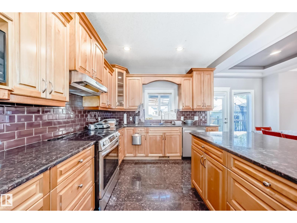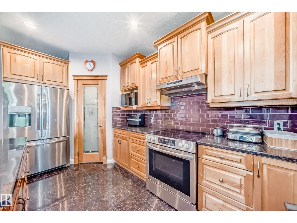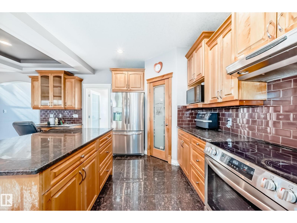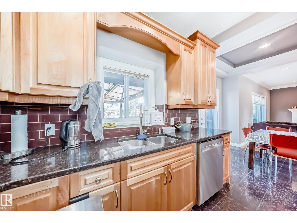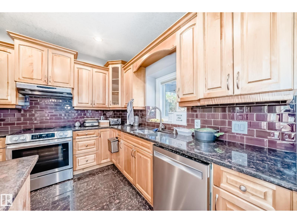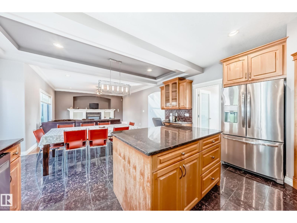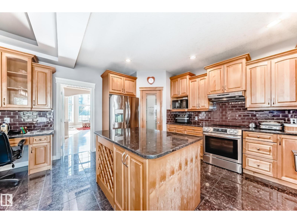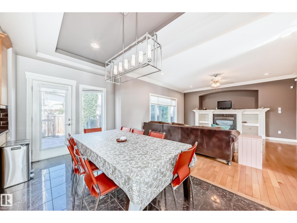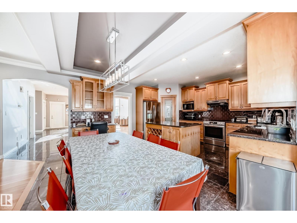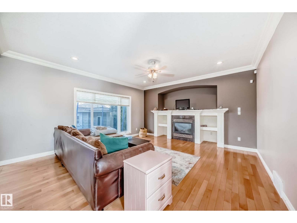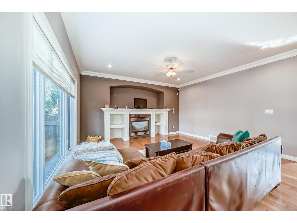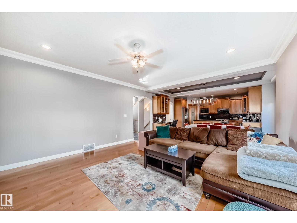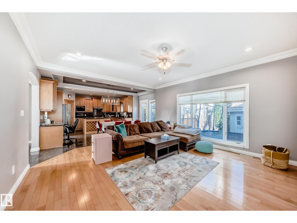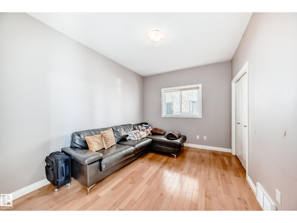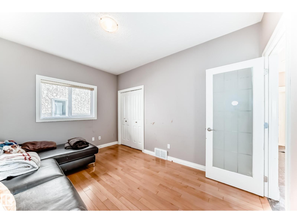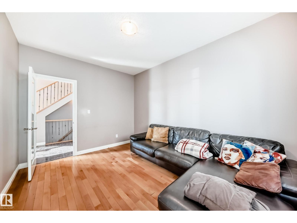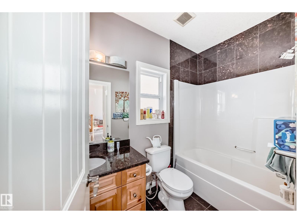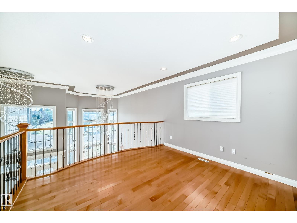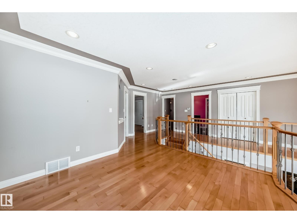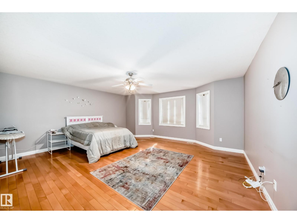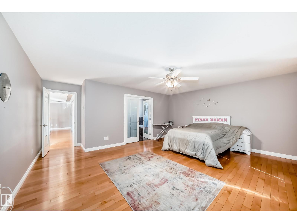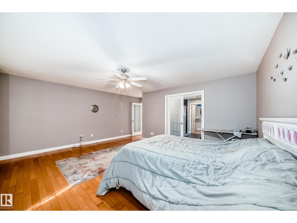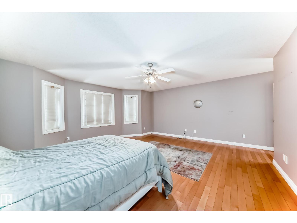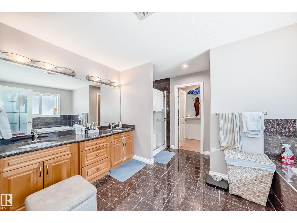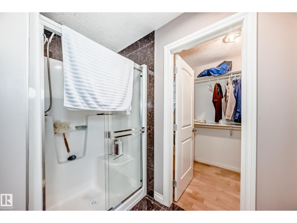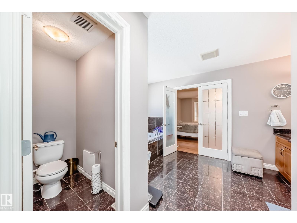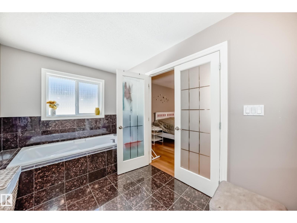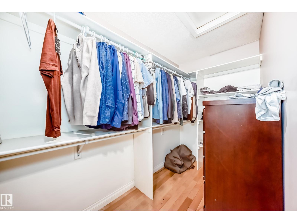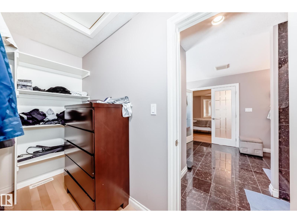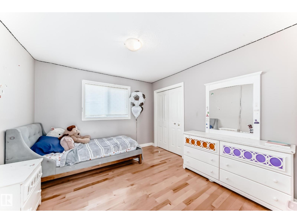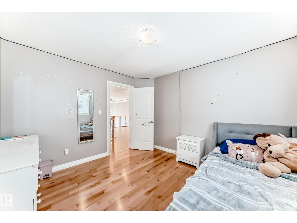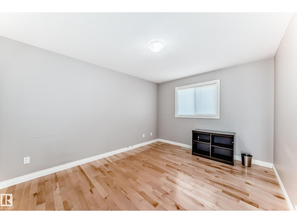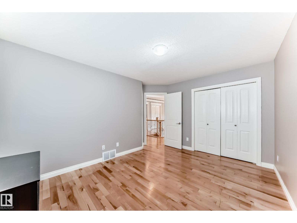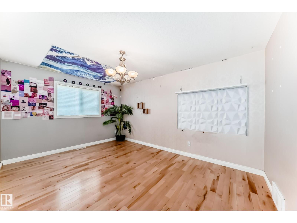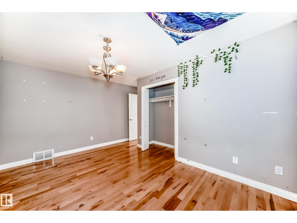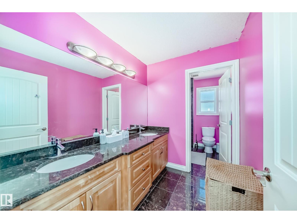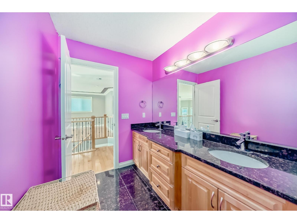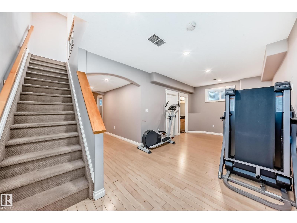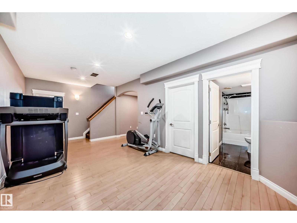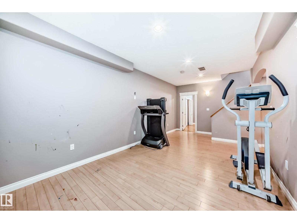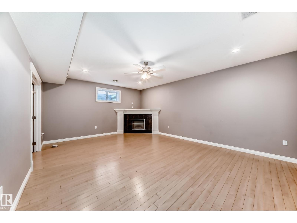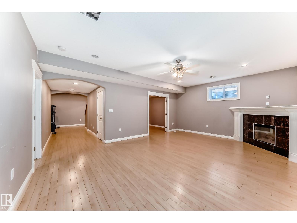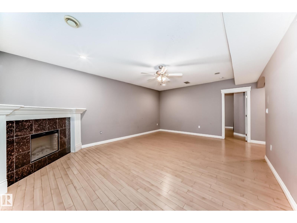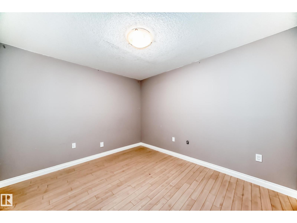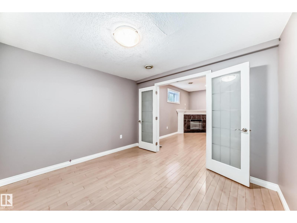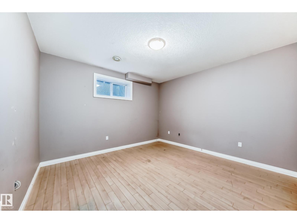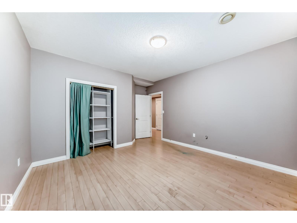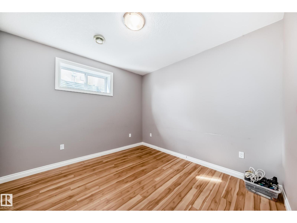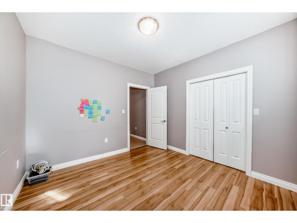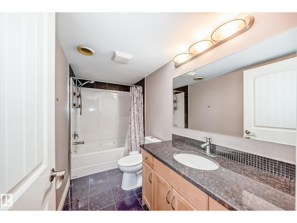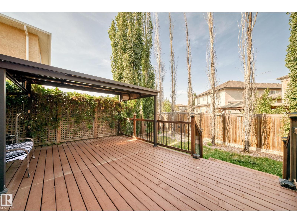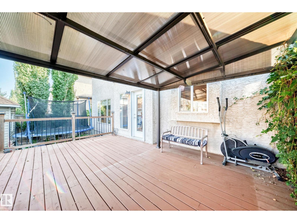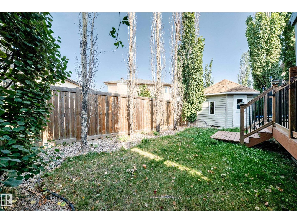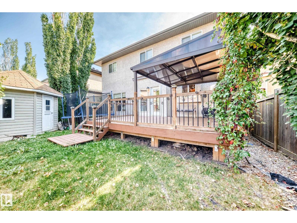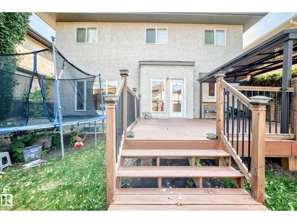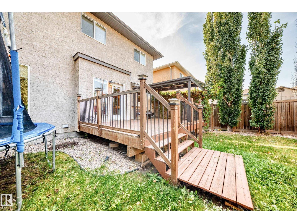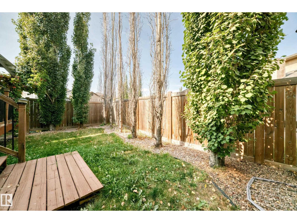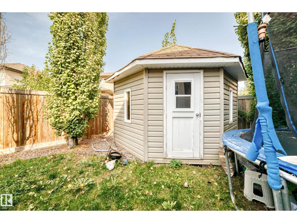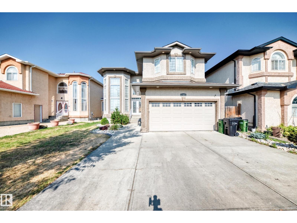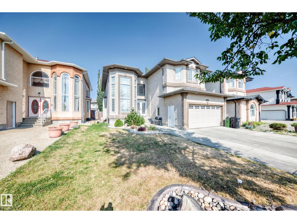13608 160 Av Nw Edmonton, Alberta T6V 0B9
$824,900
Welcome to this stunning fully finished custom built home for a large or multi-generational families! With 7 bedrooms & 4 full baths, this versatile layout offers a main floor suite plus 2 more bedrooms on the lower level. Enjoy formal living & dining rooms, an open great room, loft, private huge den, and a spacious rec room with fireplace, also a flex room. The gourmet kitchen impresses with maple cabinetry, granite counters, stainless appliances, pantry & large island for gatherings. This Lovely home features hardwood & granite floors, central A/C, hot water on demand, wrought iron railings, crown molding, grand front entrance with high ceilings & professional landscaping, over sized garage. Ideally located in the heart of the Carlton community across from a field and steps to schools, this home is full of pride and solid built. (id:42336)
Property Details
| MLS® Number | E4457898 |
| Property Type | Single Family |
| Neigbourhood | Carlton |
| Amenities Near By | Playground, Public Transit, Schools, Shopping |
| Features | See Remarks, Flat Site, Park/reserve |
Building
| Bathroom Total | 4 |
| Bedrooms Total | 7 |
| Appliances | Alarm System, Dishwasher, Dryer, Fan, Hood Fan, Humidifier, Refrigerator, Storage Shed, Stove, Washer, Window Coverings |
| Basement Development | Finished |
| Basement Type | Full (finished) |
| Constructed Date | 2009 |
| Construction Style Attachment | Detached |
| Cooling Type | Central Air Conditioning |
| Fireplace Fuel | Gas |
| Fireplace Present | Yes |
| Fireplace Type | Unknown |
| Heating Type | Forced Air |
| Stories Total | 2 |
| Size Interior | 3074 Sqft |
| Type | House |
Parking
| Attached Garage |
Land
| Acreage | No |
| Fence Type | Fence |
| Land Amenities | Playground, Public Transit, Schools, Shopping |
| Size Irregular | 468.34 |
| Size Total | 468.34 M2 |
| Size Total Text | 468.34 M2 |
Rooms
| Level | Type | Length | Width | Dimensions |
|---|---|---|---|---|
| Lower Level | Den | 5.74 m | 3.25 m | 5.74 m x 3.25 m |
| Lower Level | Bedroom 6 | 3.36 m | 3.25 m | 3.36 m x 3.25 m |
| Lower Level | Additional Bedroom | 4.61 m | 3.91 m | 4.61 m x 3.91 m |
| Lower Level | Recreation Room | 6.26 m | 4.61 m | 6.26 m x 4.61 m |
| Main Level | Living Room | 4.97 m | 3.54 m | 4.97 m x 3.54 m |
| Main Level | Dining Room | 4.08 m | 2.88 m | 4.08 m x 2.88 m |
| Main Level | Kitchen | 4.78 m | 3.19 m | 4.78 m x 3.19 m |
| Main Level | Family Room | 5.04 m | 4.79 m | 5.04 m x 4.79 m |
| Main Level | Bedroom 5 | 3.98 m | 3.04 m | 3.98 m x 3.04 m |
| Main Level | Breakfast | 5.32 m | 2.42 m | 5.32 m x 2.42 m |
| Upper Level | Primary Bedroom | 5.47 m | 5.18 m | 5.47 m x 5.18 m |
| Upper Level | Bedroom 2 | 4.18 m | 3.22 m | 4.18 m x 3.22 m |
| Upper Level | Bedroom 3 | 3.48 m | 3.22 m | 3.48 m x 3.22 m |
| Upper Level | Bedroom 4 | 4.56 m | 4.2 m | 4.56 m x 4.2 m |
| Upper Level | Bonus Room | 3.56 m | 3.55 m | 3.56 m x 3.55 m |
https://www.realtor.ca/real-estate/28866569/13608-160-av-nw-edmonton-carlton
Interested?
Contact us for more information

Lamia M. Alakra
Associate
www.lamia-alakra.ca/

130-14315 118 Ave Nw
Edmonton, Alberta T5L 4S6
(780) 455-0777
https://leadingsells.ca/


