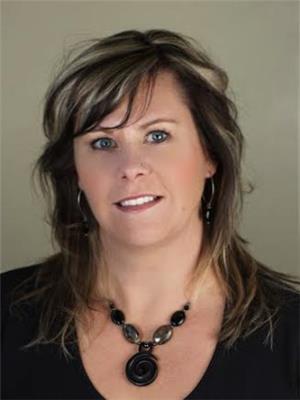29 2nd St E Derwent, Alberta T0B 1C0
$138,000
Beautiful character home on 2 lots (100’x140’) in Derwent. This 900 sq ft home has a charming mix of original style and modern elements. The main floor has refurbished maple hardwood floors, beautiful archways, combined with new lighting, doors and trim that create a modern feel with character. The bright kitchen has updated appliances and plenty of cupboard space. The two main floor bedrooms are a good size, complimented by a completely renovated 4-pc bathroom. The basement offers a third bedroom with an organized walk-in closet and 2-pc ensuite, as well as a family room, den, laundry area, and second kitchen w/ electric cook top and sink, and cold storage room. Electrical has been updated and new shingles in 2020. Beautiful lilacs, fruit trees and a garden area with raspberries and 2 garden sheds enhance the yard. The list of improvements is long. Motivated seller. 2025 taxes: $859.75 This is a move in ready home - come live and relax in Derwent. (id:42336)
Property Details
| MLS® Number | E4457908 |
| Property Type | Single Family |
| Neigbourhood | Derwent |
| Amenities Near By | Golf Course, Playground |
| Features | Private Setting, Corner Site, Lane, Closet Organizers, No Smoking Home |
| Structure | Deck |
Building
| Bathroom Total | 2 |
| Bedrooms Total | 3 |
| Amenities | Vinyl Windows |
| Appliances | Alarm System, Dryer, Furniture, Refrigerator, Storage Shed, Stove, Central Vacuum, Washer, Window Coverings |
| Architectural Style | Bungalow |
| Basement Development | Finished |
| Basement Type | Full (finished) |
| Constructed Date | 1950 |
| Construction Style Attachment | Detached |
| Half Bath Total | 1 |
| Heating Type | Forced Air |
| Stories Total | 1 |
| Size Interior | 900 Sqft |
| Type | House |
Parking
| R V |
Land
| Acreage | No |
| Fence Type | Fence |
| Land Amenities | Golf Course, Playground |
| Size Irregular | 1300.64 |
| Size Total | 1300.64 M2 |
| Size Total Text | 1300.64 M2 |
Rooms
| Level | Type | Length | Width | Dimensions |
|---|---|---|---|---|
| Basement | Family Room | 3.63 m | 3.48 m | 3.63 m x 3.48 m |
| Basement | Bedroom 3 | 2.83 m | 3.51 m | 2.83 m x 3.51 m |
| Basement | Cold Room | 1.83 m | 1.64 m | 1.83 m x 1.64 m |
| Main Level | Living Room | 4.51 m | 4.18 m | 4.51 m x 4.18 m |
| Main Level | Dining Room | 3.35 m | 2.16 m | 3.35 m x 2.16 m |
| Main Level | Kitchen | 3.37 m | 3.6 m | 3.37 m x 3.6 m |
| Main Level | Primary Bedroom | 3.26 m | 3.04 m | 3.26 m x 3.04 m |
| Main Level | Bedroom 2 | 3.02 m | 2.54 m | 3.02 m x 2.54 m |
https://www.realtor.ca/real-estate/28867003/29-2nd-st-e-derwent-derwent
Interested?
Contact us for more information

Desiree C. Maas
Broker
(780) 724-2632
www.propertyplusrealty.ca/
https://www.facebook.com/propertyplusrealty.ca/

P.o. Box 369
Elk Point, Alberta T0A 1A0
(780) 724-2626
(780) 724-2632
propertyplusrealty.ca/


























































