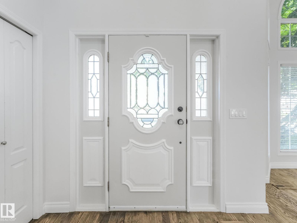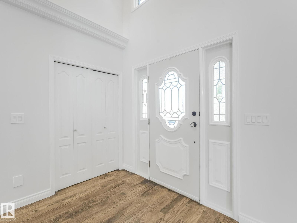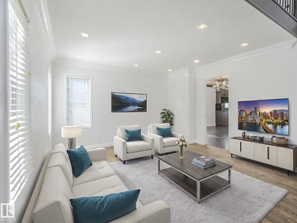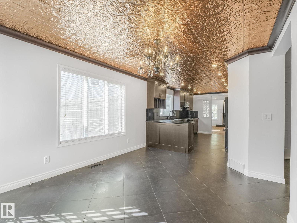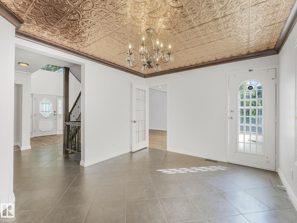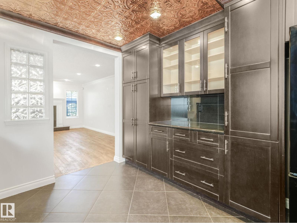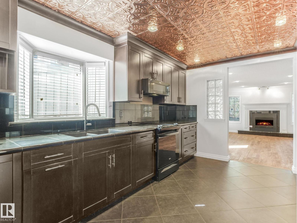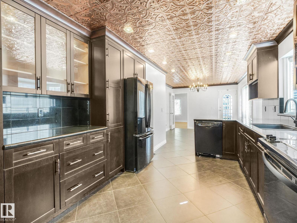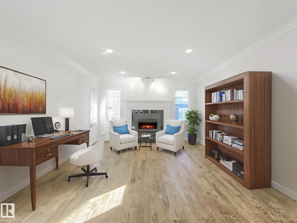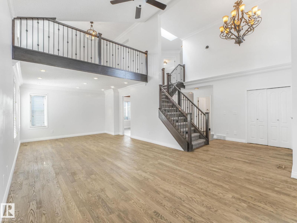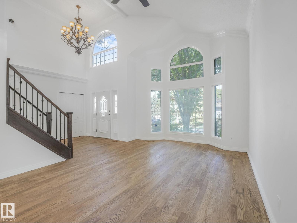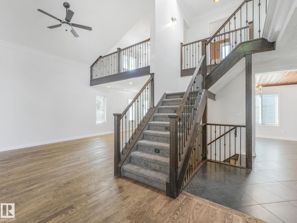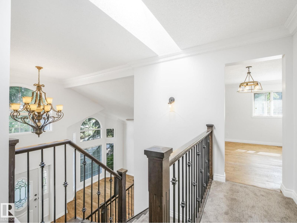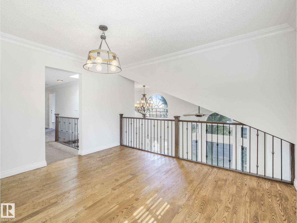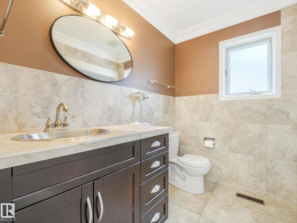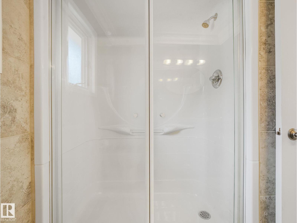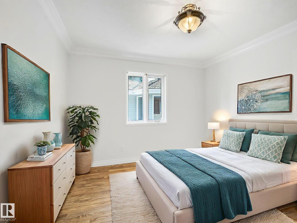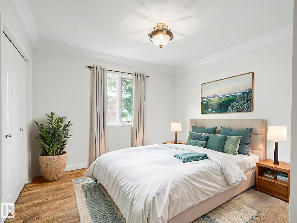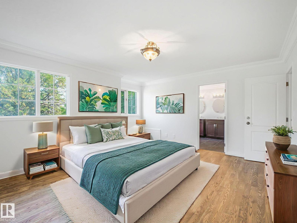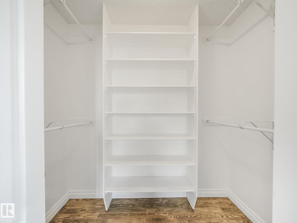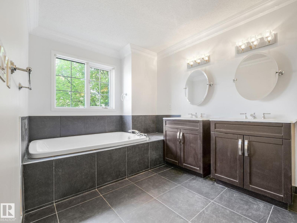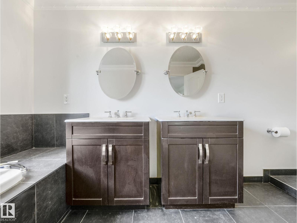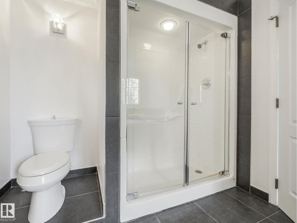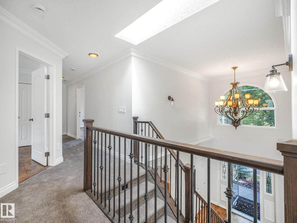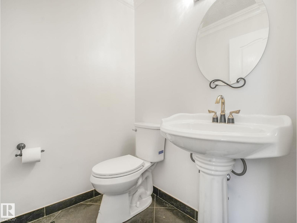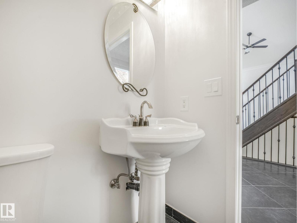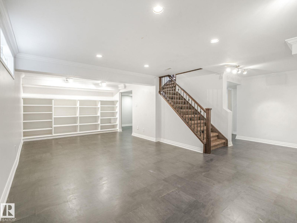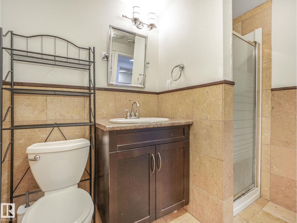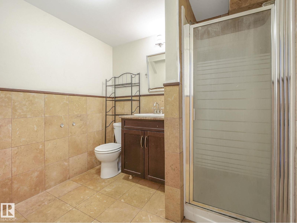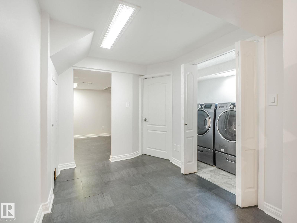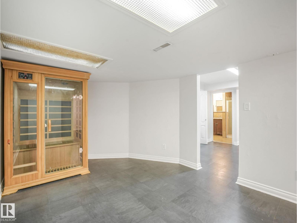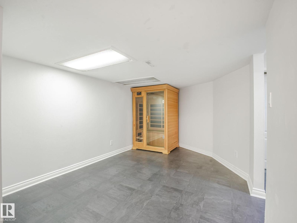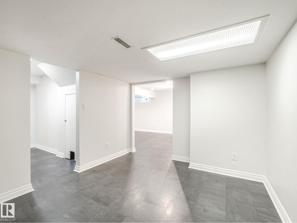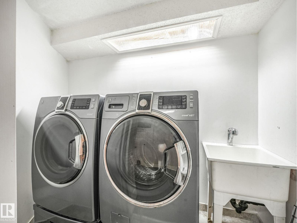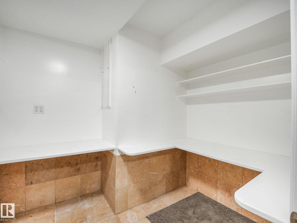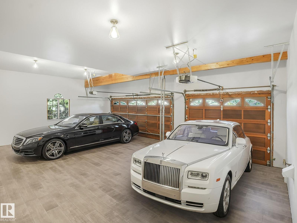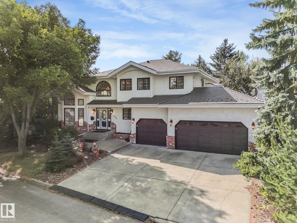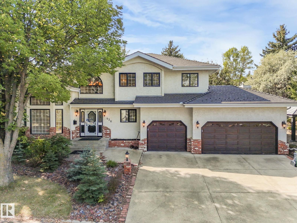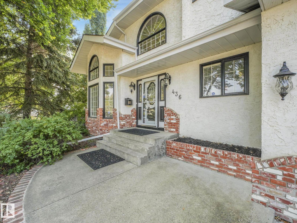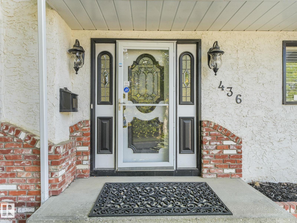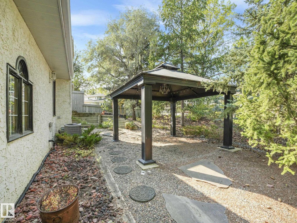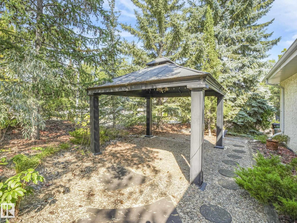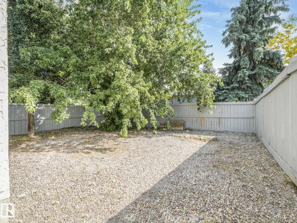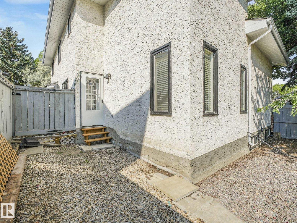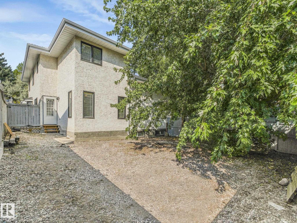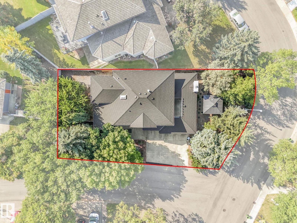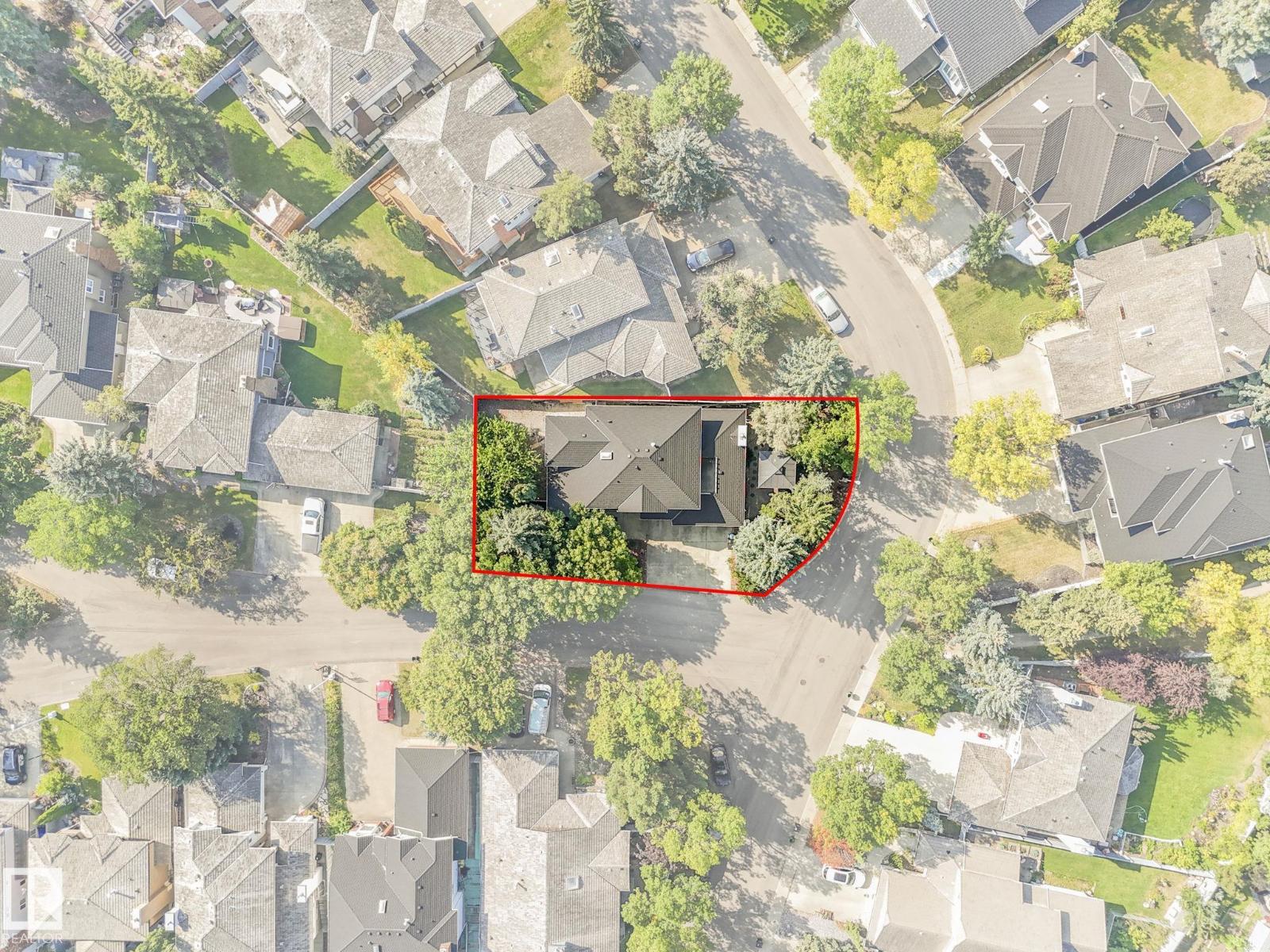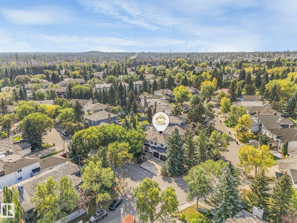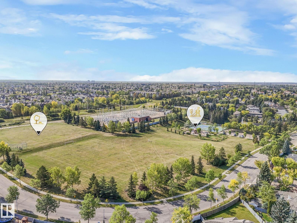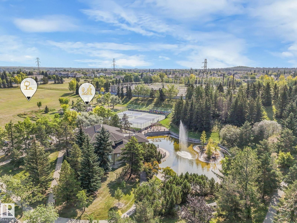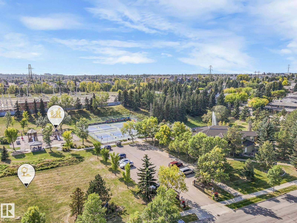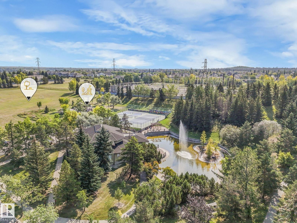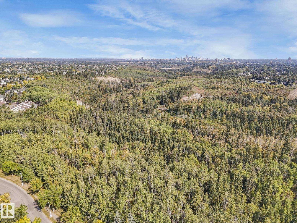436 Olsen Cl Nw Edmonton, Alberta T6R 1L1
$750,000
Priced to sell in prestigious Ogilvie Ridge! This corner-lot home, surrounded by mature trees and steps to Whitemud Creek Ravine, offers incredible value and potential. The rare triple-attached garage is finished to perfection for car enthusiasts. Inside, the grand open-to-below entrance leads to over 2,500 sq ft above grade with 3 bedrooms—including a primary suite with private balcony—and a spacious bonus room that can easily be converted into a 4th bedroom. Versatile spaces throughout the home also allow for offices or play areas. The finished basement adds a rec room, full bath, and infrared sauna. Recent upgrades include: new EPDM roof with skylight and flashing, upgraded electrical, refinished hardwood floors, serviced furnaces with new blower motors, new sump pump, fresh paint, and more. Future potential: convert the main-floor room into laundry, add a pantry in the kitchen, update landscaping, or customize finishes to your style. Don't miss out! (id:42336)
Property Details
| MLS® Number | E4457912 |
| Property Type | Single Family |
| Neigbourhood | Ogilvie Ridge |
| Amenities Near By | Airport, Playground, Schools, Shopping, Ski Hill |
| Features | Cul-de-sac, Treed, Corner Site, Ravine, Wood Windows, Closet Organizers, Dance Floor, No Smoking Home, Skylight |
| View Type | Ravine View, City View |
Building
| Bathroom Total | 4 |
| Bedrooms Total | 3 |
| Amenities | Ceiling - 10ft, Ceiling - 9ft |
| Appliances | Dishwasher, Dryer, Fan, Garage Door Opener Remote(s), Garage Door Opener, Microwave Range Hood Combo, Refrigerator, Stove, Central Vacuum, Washer |
| Basement Development | Finished |
| Basement Type | Full (finished) |
| Constructed Date | 1989 |
| Construction Style Attachment | Detached |
| Cooling Type | Central Air Conditioning |
| Fireplace Fuel | Gas |
| Fireplace Present | Yes |
| Fireplace Type | Unknown |
| Half Bath Total | 1 |
| Heating Type | Forced Air |
| Stories Total | 2 |
| Size Interior | 2508 Sqft |
| Type | House |
Parking
| Attached Garage |
Land
| Acreage | No |
| Fence Type | Fence |
| Land Amenities | Airport, Playground, Schools, Shopping, Ski Hill |
| Size Irregular | 618.8 |
| Size Total | 618.8 M2 |
| Size Total Text | 618.8 M2 |
Rooms
| Level | Type | Length | Width | Dimensions |
|---|---|---|---|---|
| Basement | Bonus Room | 4.7 m | 3.11 m | 4.7 m x 3.11 m |
| Basement | Utility Room | 8.47 m | 3.56 m | 8.47 m x 3.56 m |
| Basement | Laundry Room | 1.43 m | 3 m | 1.43 m x 3 m |
| Basement | Recreation Room | 3.85 m | 8.41 m | 3.85 m x 8.41 m |
| Basement | Storage | 2.14 m | 2.96 m | 2.14 m x 2.96 m |
| Main Level | Living Room | 4.01 m | 8.75 m | 4.01 m x 8.75 m |
| Main Level | Dining Room | 3.72 m | 3.37 m | 3.72 m x 3.37 m |
| Main Level | Kitchen | 5.12 m | 3.35 m | 5.12 m x 3.35 m |
| Main Level | Family Room | 5.8 m | 3.98 m | 5.8 m x 3.98 m |
| Main Level | Office | 2.65 m | 2.46 m | 2.65 m x 2.46 m |
| Upper Level | Primary Bedroom | 4.88 m | 4.46 m | 4.88 m x 4.46 m |
| Upper Level | Bedroom 2 | 3.37 m | 3.4 m | 3.37 m x 3.4 m |
| Upper Level | Bedroom 3 | 3.36 m | 3.4 m | 3.36 m x 3.4 m |
| Upper Level | Office | 3.99 m | 3.45 m | 3.99 m x 3.45 m |
https://www.realtor.ca/real-estate/28867088/436-olsen-cl-nw-edmonton-ogilvie-ridge
Interested?
Contact us for more information

Gabriela Humeniuk
Associate
(780) 450-6670

3400-10180 101 St Nw
Edmonton, Alberta T5J 3S4
(855) 623-6900
https://www.onereal.ca/


