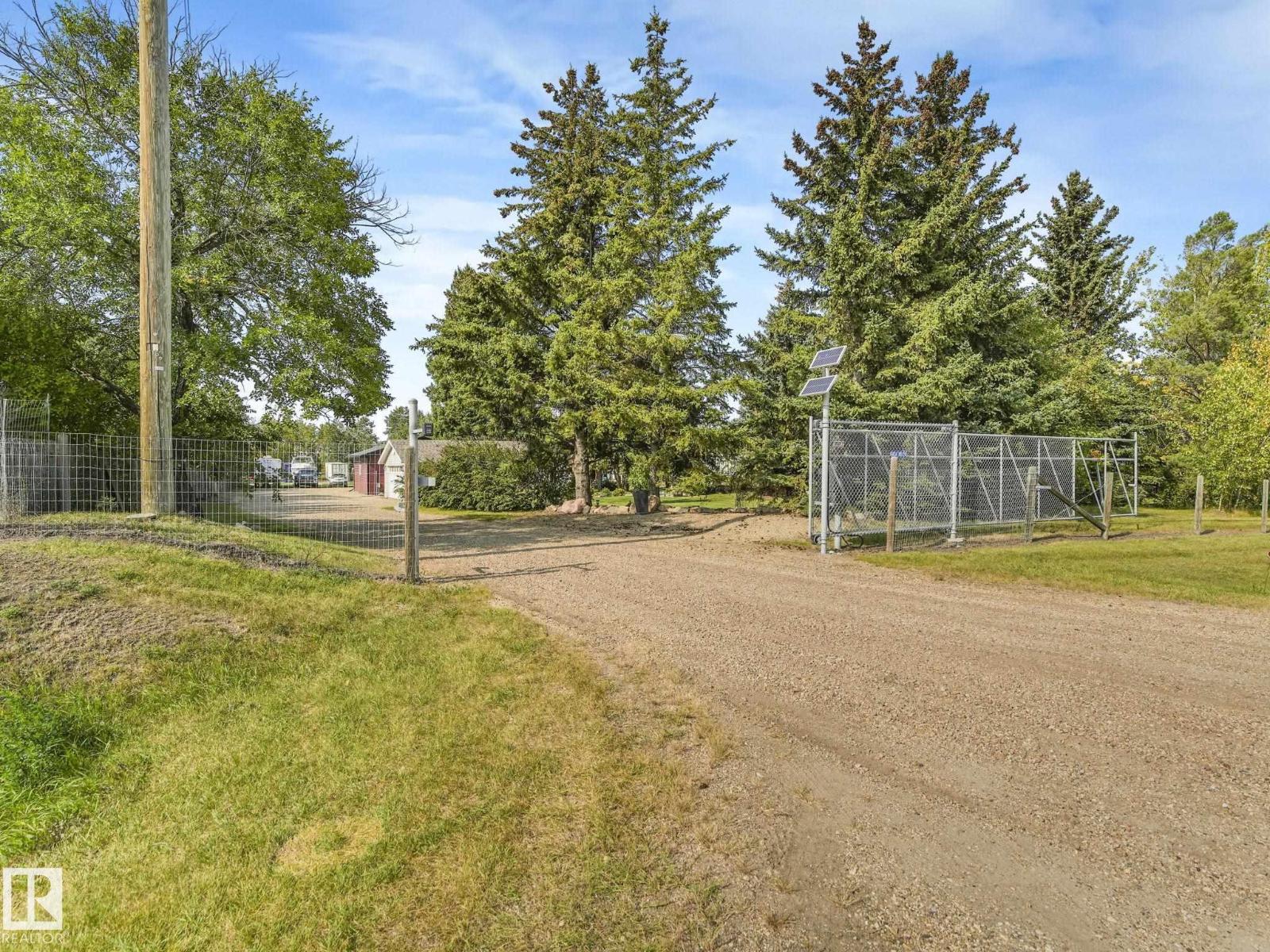54534 Rge Rd 215 Rural Strathcona County, Alberta T8L 4B9
$739,900
Welcome to this charming 3 acres not in a subdivision and full of OPPORTUNITY to start your own business in Strathcona County! This acreage boasts everything you have been looking for in your escape from the city! Fully fenced with a electronic security gate, a oversized heated double car garage 26'x24' w/ 240V, a oversized heated shop 28'x28' (2020) w/ 10' ceilings, 240V, and epoxy floors, 2 outbuildings for storage & animal shelter, a greenhouse, garden & fruit trees. The wood frame-modular-style bungalow home sits on a fully finished basement with 4 bedrooms, 2.5 bathrooms with an updated kitchen & some new high-end appliances, main floor laundry, large rec room & wet bar in basement and cold room, newer windows, new AC & furnace (2020). This property is supplied by CITY WATER and has a brand new 2500 gallon septic system (2018). Outside is a meticulously kept yard which has space for family gatherings, RV parking and a fire pit. Located 10 mins from Fort Sask or 25 mins from Sherwood Park! A must see! (id:42336)
Property Details
| MLS® Number | E4457982 |
| Property Type | Single Family |
| Amenities Near By | Golf Course, Schools |
| Features | Private Setting, Treed, See Remarks, Flat Site, No Back Lane, Wet Bar, No Smoking Home, Level |
| Parking Space Total | 10 |
| Structure | Deck, Fire Pit, Porch, Greenhouse |
Building
| Bathroom Total | 3 |
| Bedrooms Total | 4 |
| Amenities | Vinyl Windows |
| Appliances | Dishwasher, Dryer, Freezer, Garage Door Opener Remote(s), Garage Door Opener, Microwave Range Hood Combo, Refrigerator, Stove, Washer, Water Distiller, Window Coverings, Wine Fridge |
| Architectural Style | Bungalow |
| Basement Development | Finished |
| Basement Type | Full (finished) |
| Constructed Date | 1970 |
| Construction Style Attachment | Detached |
| Cooling Type | Central Air Conditioning |
| Half Bath Total | 1 |
| Heating Type | Forced Air |
| Stories Total | 1 |
| Size Interior | 1496 Sqft |
| Type | House |
Parking
| Detached Garage | |
| Heated Garage | |
| Oversize | |
| R V |
Land
| Acreage | Yes |
| Fence Type | Fence |
| Land Amenities | Golf Course, Schools |
| Size Irregular | 2.99 |
| Size Total | 2.99 Ac |
| Size Total Text | 2.99 Ac |
Rooms
| Level | Type | Length | Width | Dimensions |
|---|---|---|---|---|
| Basement | Bedroom 4 | 3.20m x 4.67m | ||
| Basement | Recreation Room | 11.53 m | Measurements not available x 11.53 m | |
| Basement | Storage | 1.88m x 3.04m | ||
| Basement | Cold Room | Measurements not available | ||
| Main Level | Living Room | 6.99m x 5.34m | ||
| Main Level | Dining Room | 3.45m x 84m | ||
| Main Level | Kitchen | 3.45m x 4.16m | ||
| Main Level | Primary Bedroom | 5.37m x 3.54m | ||
| Main Level | Bedroom 2 | 3.45m x 2.38m | ||
| Main Level | Bedroom 3 | 3.45m x 2.94m |
https://www.realtor.ca/real-estate/28869773/54534-rge-rd-215-rural-strathcona-county-none
Interested?
Contact us for more information

Nathan Lorenz
Associate
https://www.lorenzgroup.ca/
https://www.facebook.com/nathanlorenzrealtor
https://www.linkedin.com/in/nathanlorenz02
https://www.instagram.com/nathanlorenzrealtor
https://www.youtube.com/shorts/YCHFGqTy6Ew

3400-10180 101 St Nw
Edmonton, Alberta T5J 3S4
(855) 623-6900
https://www.onereal.ca/


























































