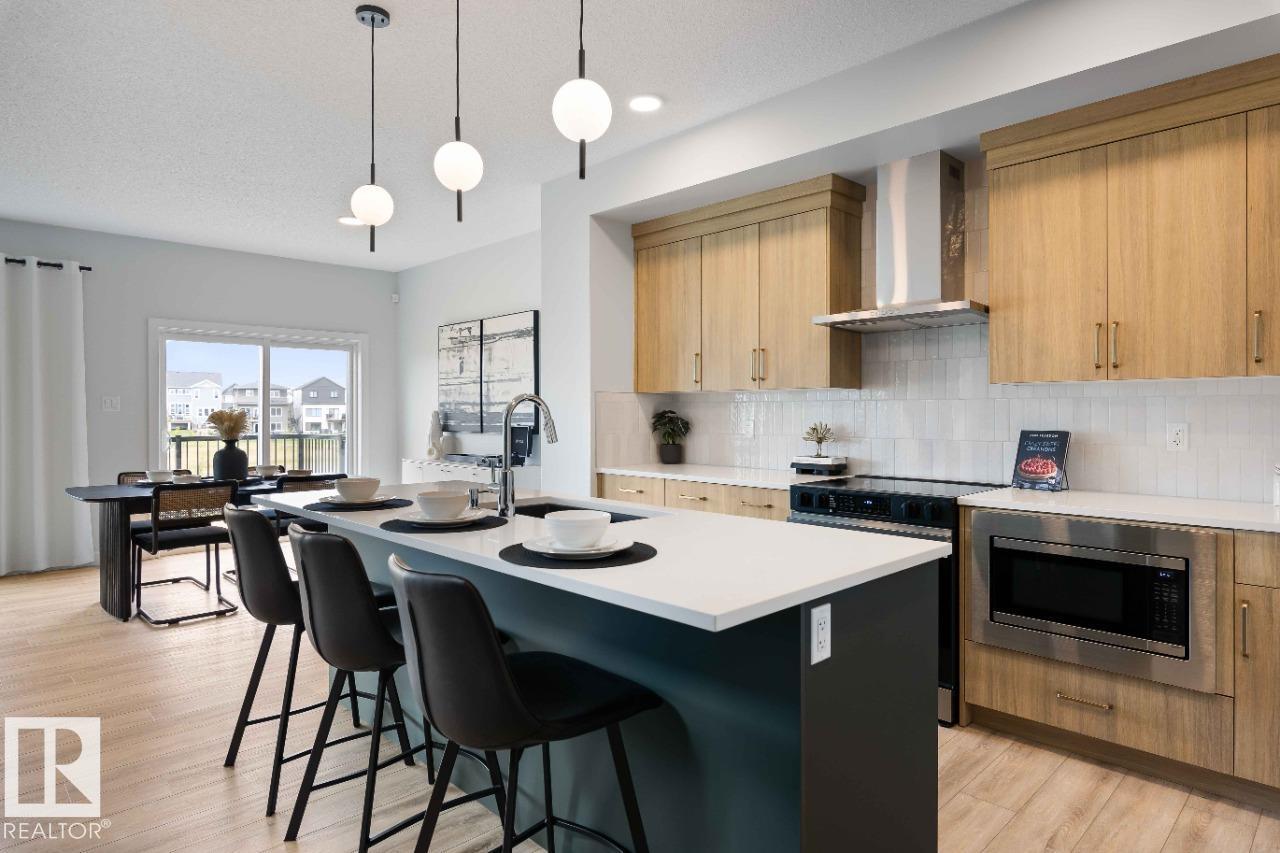4201 66 St Beaumont, Alberta T4X 3E8
$554,900
This beautifully upgraded home combines style, function, and an unbeatable location. Situated on a corner lot backing onto a serene pond, it offers both privacy and curb appeal. The main floor includes a rare bedroom with ensuite, ideal for guests, while soaring 9’ ceilings enhance the open, bright feel. The chef-inspired kitchen features stone countertops, upgraded backsplash, pots & pans drawers, and soft-close cabinetry, complemented by an electric fireplace with mantle in the great room. A separate side entrance and basement rough-ins for a bath, laundry, and wet bar provide excellent development potential. Upstairs, a vaulted master retreat boasts a spa-like ensuite with freestanding tub and dual sinks. Additional highlights include a 2’ garage extension, poplar railing with metal spindles, and 9’ foundation walls. Complete with appliance allowance, this home is a true standout. (id:42336)
Property Details
| MLS® Number | E4458032 |
| Property Type | Single Family |
| Neigbourhood | Ruisseau |
| Amenities Near By | Playground |
| Features | See Remarks, Park/reserve |
| Parking Space Total | 4 |
Building
| Bathroom Total | 4 |
| Bedrooms Total | 4 |
| Appliances | See Remarks |
| Basement Development | Unfinished |
| Basement Type | Full (unfinished) |
| Constructed Date | 2025 |
| Construction Style Attachment | Detached |
| Fireplace Fuel | Electric |
| Fireplace Present | Yes |
| Fireplace Type | Unknown |
| Half Bath Total | 1 |
| Heating Type | Forced Air |
| Stories Total | 2 |
| Size Interior | 2131 Sqft |
| Type | House |
Parking
| Attached Garage |
Land
| Acreage | No |
| Land Amenities | Playground |
Rooms
| Level | Type | Length | Width | Dimensions |
|---|---|---|---|---|
| Main Level | Kitchen | 2.94 m | 4.67 m | 2.94 m x 4.67 m |
| Main Level | Bedroom 4 | 2.79 m | 3.2 m | 2.79 m x 3.2 m |
| Main Level | Great Room | 4.42 m | 3.71 m | 4.42 m x 3.71 m |
| Main Level | Breakfast | 3.66 m | 3.71 m | 3.66 m x 3.71 m |
| Upper Level | Primary Bedroom | 3.75 m | 4.57 m | 3.75 m x 4.57 m |
| Upper Level | Bedroom 2 | 3.09 m | 3.76 m | 3.09 m x 3.76 m |
| Upper Level | Bedroom 3 | 3.09 m | 3.05 m | 3.09 m x 3.05 m |
| Upper Level | Bonus Room | 3.75 m | 4.12 m | 3.75 m x 4.12 m |
https://www.realtor.ca/real-estate/28871850/4201-66-st-beaumont-ruisseau
Interested?
Contact us for more information
David Lofthaug
Broker
202-838 11 Ave Sw
Calgary, Alberta T2R 0E5
(587) 602-3307

































































