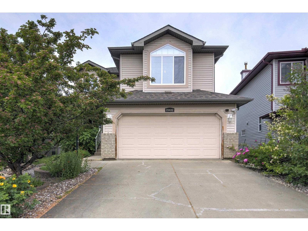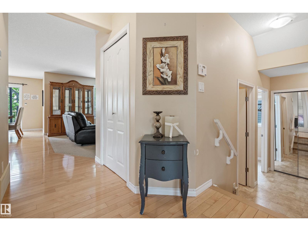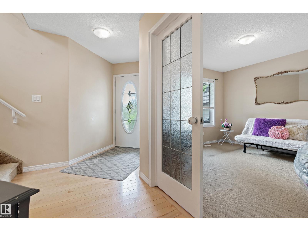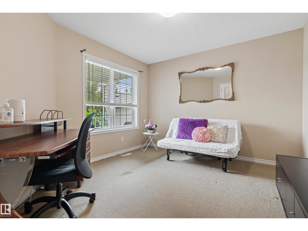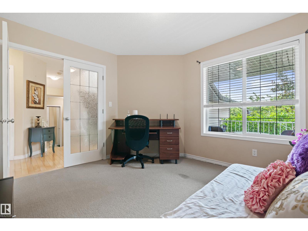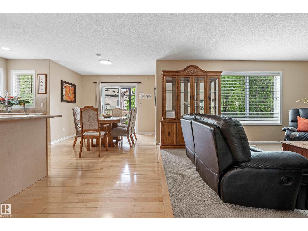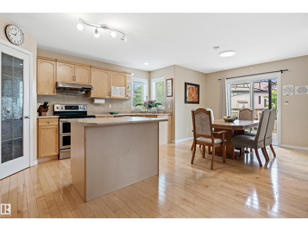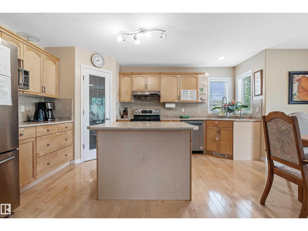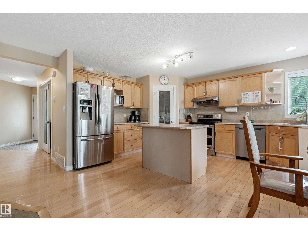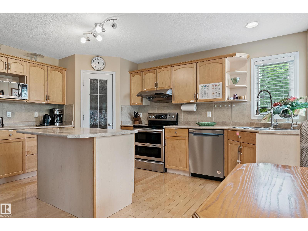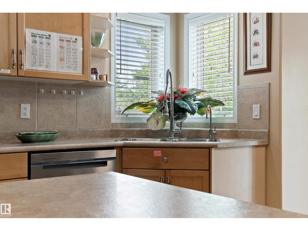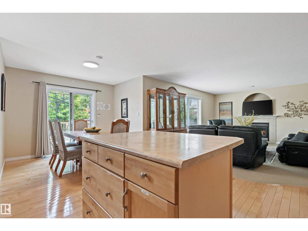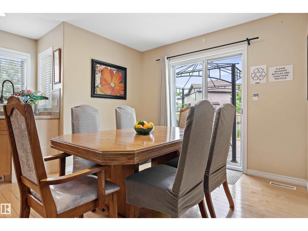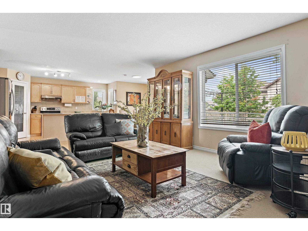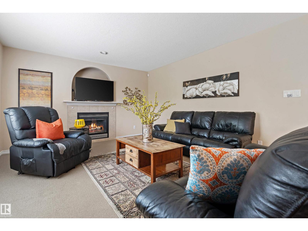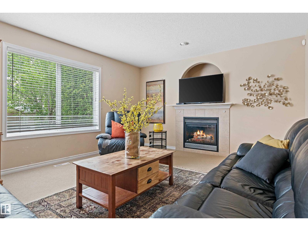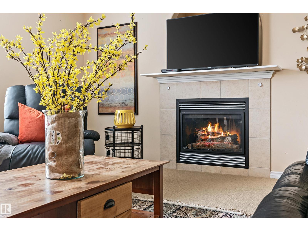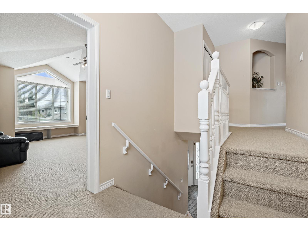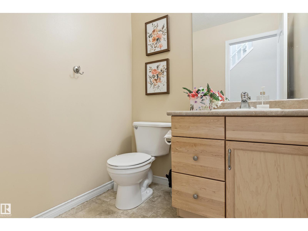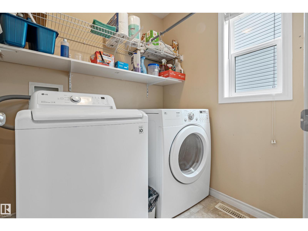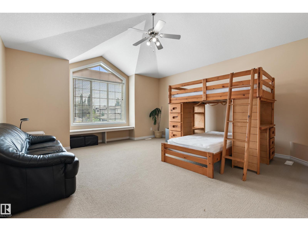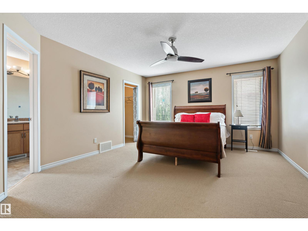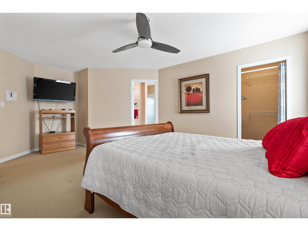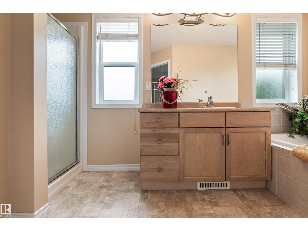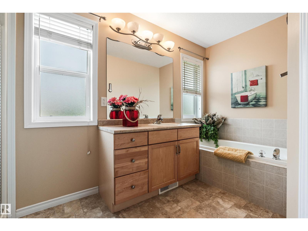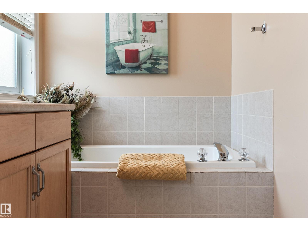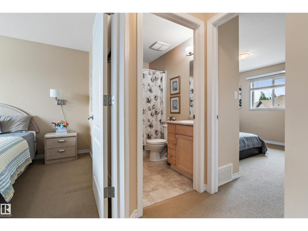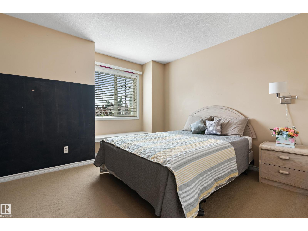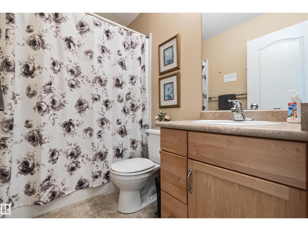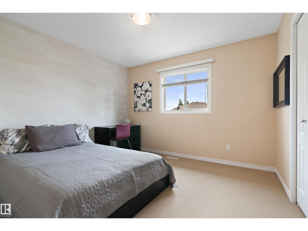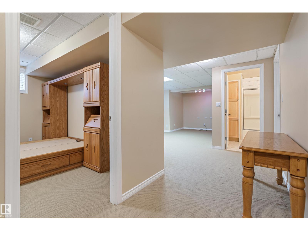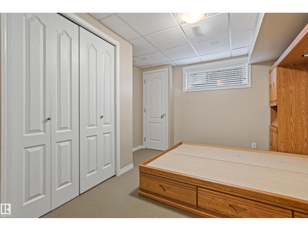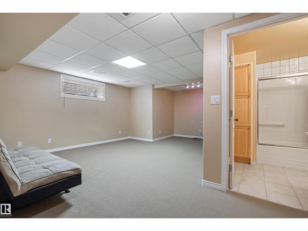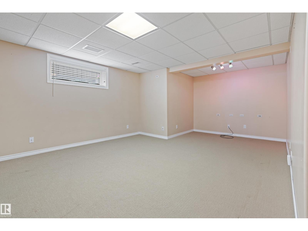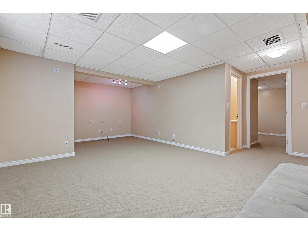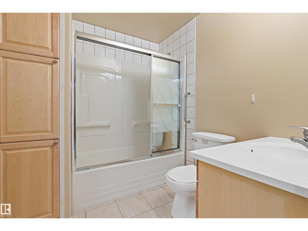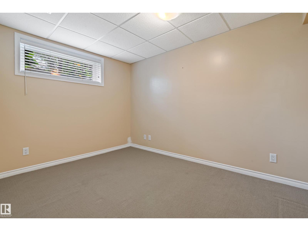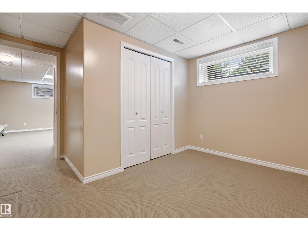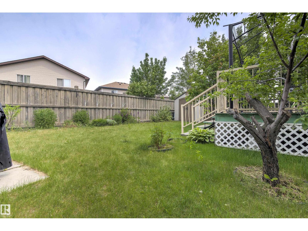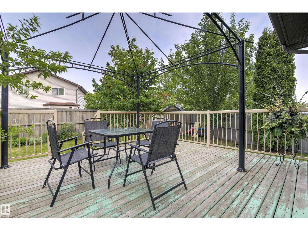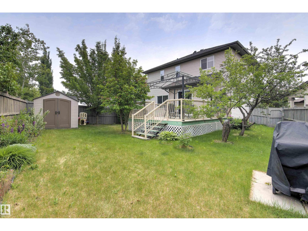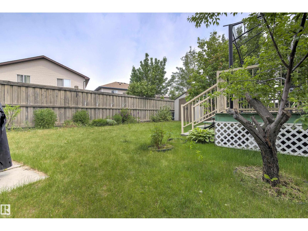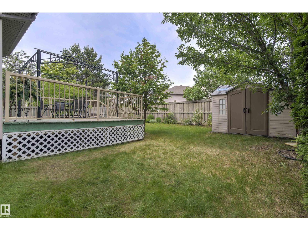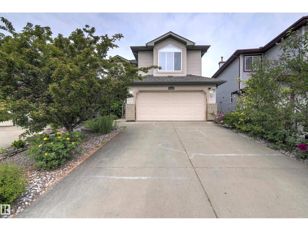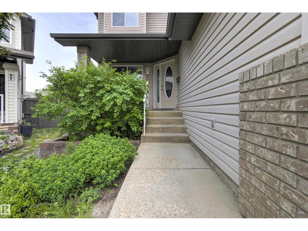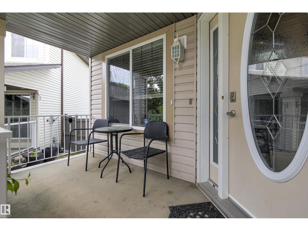20432 50 Av Nw Edmonton, Alberta T6M 2Z8
$584,900
Spacious 5-Bedroom Home with Finished Basement in The Hamptons! Welcome to this beautiful two-storey home with a front attached garage, located in the family-friendly Hamptons community. Featuring maple hardwood floors, the main level offers a den, laundry area, powder room, and an open-concept kitchen, dining, and living space with a gas fireplace and access to a private deck. Upstairs includes a bright bonus room, 3 bedrooms, and 2 full baths, including a spacious primary suite with jacuzzi tub and separate shower. The fully finished basement adds 2 more bedrooms, a full bath, and a large family room. Enjoy a private yard and easy access to Anthony Henday, Whitemud Freeway, schools, parks, trails, and shopping. Perfect for a growing family! (id:42336)
Property Details
| MLS® Number | E4458037 |
| Property Type | Single Family |
| Neigbourhood | The Hamptons |
| Amenities Near By | Public Transit, Schools, Shopping |
| Features | See Remarks, Park/reserve |
Building
| Bathroom Total | 4 |
| Bedrooms Total | 5 |
| Appliances | Dishwasher, Hood Fan, Microwave, Refrigerator, Stove, Washer |
| Basement Development | Finished |
| Basement Type | Full (finished) |
| Constructed Date | 2006 |
| Construction Style Attachment | Detached |
| Half Bath Total | 1 |
| Heating Type | Forced Air |
| Stories Total | 2 |
| Size Interior | 2144 Sqft |
| Type | House |
Parking
| Attached Garage |
Land
| Acreage | No |
| Land Amenities | Public Transit, Schools, Shopping |
| Size Irregular | 469.19 |
| Size Total | 469.19 M2 |
| Size Total Text | 469.19 M2 |
Rooms
| Level | Type | Length | Width | Dimensions |
|---|---|---|---|---|
| Basement | Bedroom 4 | 3.44 m | 2.48 m | 3.44 m x 2.48 m |
| Basement | Bedroom 5 | 3.5 m | 2.64 m | 3.5 m x 2.64 m |
| Main Level | Living Room | 4.53 m | 3.98 m | 4.53 m x 3.98 m |
| Main Level | Dining Room | 3.02 m | 1.82 m | 3.02 m x 1.82 m |
| Main Level | Kitchen | 4.62 m | 3.72 m | 4.62 m x 3.72 m |
| Upper Level | Primary Bedroom | 5.01 m | 4.05 m | 5.01 m x 4.05 m |
| Upper Level | Bedroom 2 | 3.45 m | 3.24 m | 3.45 m x 3.24 m |
| Upper Level | Bedroom 3 | 3.49 m | 3.17 m | 3.49 m x 3.17 m |
| Upper Level | Bonus Room | 4.56 m | 4.55 m | 4.56 m x 4.55 m |
https://www.realtor.ca/real-estate/28872255/20432-50-av-nw-edmonton-the-hamptons
Interested?
Contact us for more information

Loida Lumanlan
Associate
(780) 439-7248
www.loidahomes.ca/
https://twitter.com/loidalumanlan
https://www.facebook.com/loidahomes/?ref=br_rs
https://www.linkedin.com/in/loida-lumanlan-6887a112/

100-10328 81 Ave Nw
Edmonton, Alberta T6E 1X2
(780) 439-7000
(780) 439-7248


