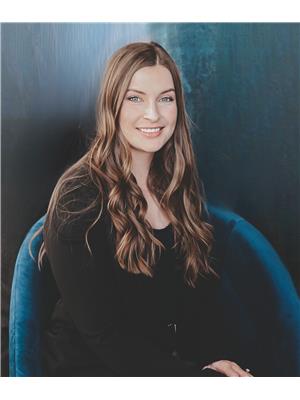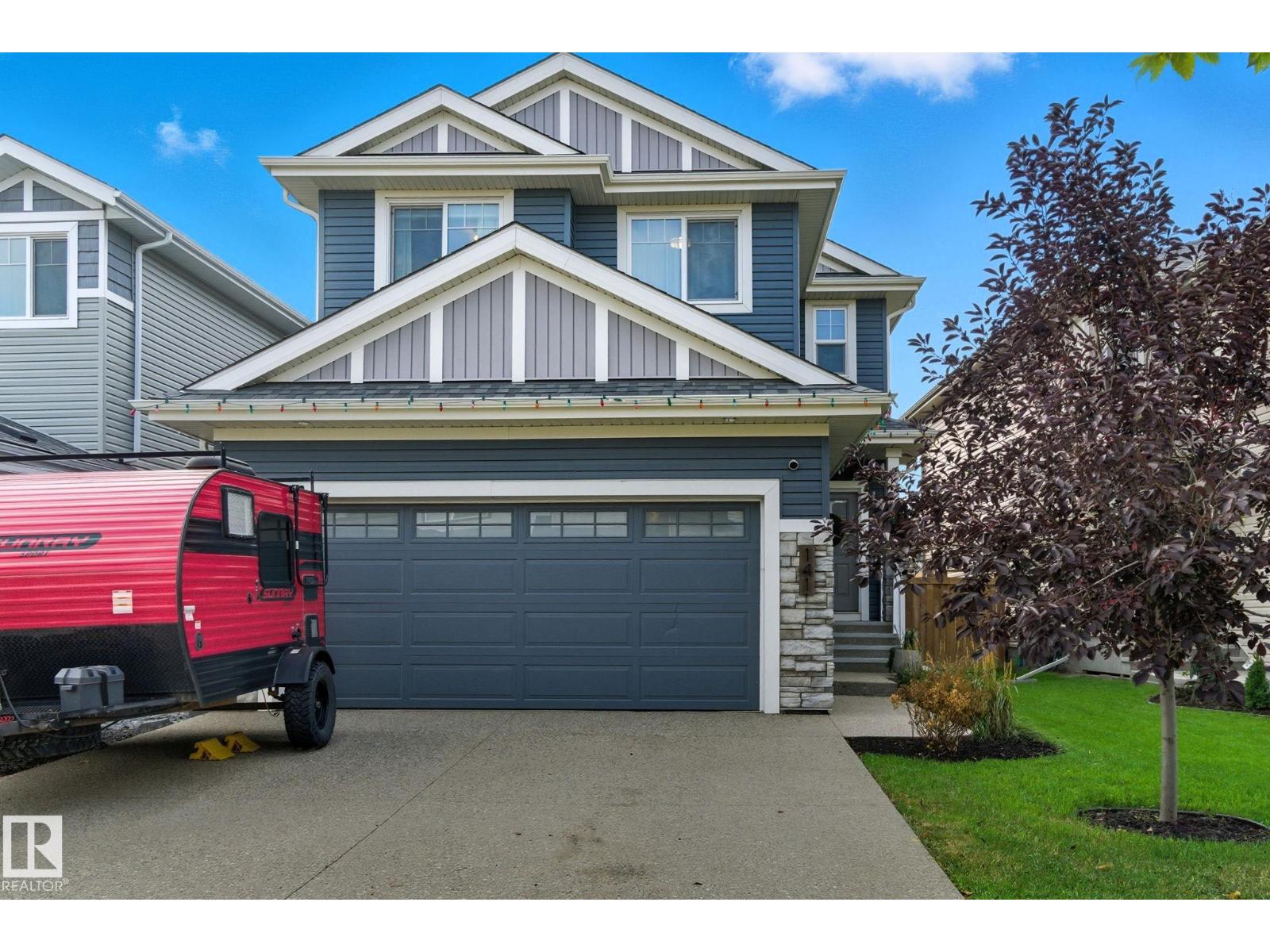141 Dansereau Wy Beaumont, Alberta T4X 2Y5
$624,900
This property truly has it all. Nestled in a family-friendly community, surrounded by scenic walking trails where you can enjoy pond views from your very own balcony! Soaring 9' main floor ceilings, a chic tile fireplace with open display shelving, hard surface flooring throughout the entire home, and gorgeous iron railing create a luxurious feel. Thoughtfully designed mudroom with bench and shelving, seamlessly connects to the gourmet kitchen via walk-through pantry. The kitchen impresses with full height, soft-close cabinetry, gas stove, breakfast bar, and premium countertops & backsplash. Beautiful coffered ceiling creates a stylish dining area that leads to your outdoor oasis complete with BBQ gas line and concrete stamped patio. Enjoy all season comfort with heated garage (22'x19'), A/C, smart thermostat and triple pane windows. This home even has upstairs laundry room + side entrance for possible basement suite! Close to YEG airport and south Edmonton. Welcome to your peaceful retreat! (id:42336)
Property Details
| MLS® Number | E4458041 |
| Property Type | Single Family |
| Neigbourhood | Dansereau Meadows |
| Amenities Near By | Golf Course, Playground, Schools, Shopping |
| Features | Flat Site, No Back Lane |
| Structure | Deck, Patio(s) |
Building
| Bathroom Total | 3 |
| Bedrooms Total | 3 |
| Amenities | Ceiling - 9ft, Vinyl Windows |
| Appliances | Dishwasher, Dryer, Garage Door Opener Remote(s), Garage Door Opener, Microwave Range Hood Combo, Refrigerator, Gas Stove(s), Washer |
| Basement Development | Unfinished |
| Basement Type | Full (unfinished) |
| Constructed Date | 2020 |
| Construction Style Attachment | Detached |
| Cooling Type | Central Air Conditioning |
| Fire Protection | Smoke Detectors |
| Fireplace Fuel | Electric |
| Fireplace Present | Yes |
| Fireplace Type | Unknown |
| Half Bath Total | 1 |
| Heating Type | Forced Air |
| Stories Total | 2 |
| Size Interior | 2217 Sqft |
| Type | House |
Parking
| Attached Garage | |
| Heated Garage |
Land
| Acreage | No |
| Fence Type | Fence |
| Land Amenities | Golf Course, Playground, Schools, Shopping |
| Size Irregular | 387 |
| Size Total | 387 M2 |
| Size Total Text | 387 M2 |
Rooms
| Level | Type | Length | Width | Dimensions |
|---|---|---|---|---|
| Main Level | Living Room | 14'3 x 14'7 | ||
| Main Level | Dining Room | 10'11 x 10'11 | ||
| Main Level | Kitchen | 10'11 x 14'10 | ||
| Main Level | Den | 8' x 10' | ||
| Upper Level | Primary Bedroom | 11' x 14' | ||
| Upper Level | Bedroom 2 | 9'6 x 14'5 | ||
| Upper Level | Bedroom 3 | 9'3 x 12'3 | ||
| Upper Level | Bonus Room | 13'9 x 14'6 | ||
| Upper Level | Laundry Room | 9'5 x 9'10 |
https://www.realtor.ca/real-estate/28872335/141-dansereau-wy-beaumont-dansereau-meadows
Interested?
Contact us for more information

Kristyn Rost
Associate
(780) 450-6670
https://rostrealestate.ca/
https://www.facebook.com/Rostrealestateyeg/
https://www.instagram.com/rostrealestateyeg/

4107 99 St Nw
Edmonton, Alberta T6E 3N4
(780) 450-6300
(780) 450-6670

























































