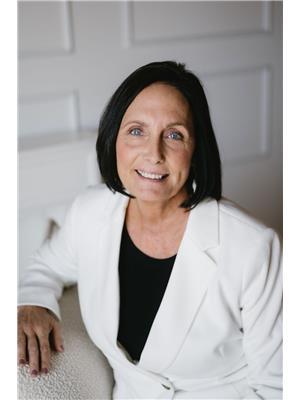11570 13 Av Nw Edmonton, Alberta T6J 7B3
$625,000
Welcome to Twin Brooks, where this beautifully maintained 2-storey has been cherished and carefully updated. Step into the foyer with soaring ceilings, a bright living room, formal dining area, and elegant staircase. The main floor also features a home office, cozy family room with gas fireplace, functional kitchen overlooking the backyard, and garden doors to a deck and gardener’s dream. Upstairs you’ll find three bedrooms, including a spacious primary with spotless four-piece ensuite, plus another full bath. The finished basement offers a fourth bedroom, three-piece bath, large recreation room with electric fireplace and ping-pong table, plus ample storage. Upgrades include windows, shingles, and A/C to name a few. Twin Brooks is one of Edmonton’s most sought-after communities with schools, shopping, parks, trails, and excellent transportation access. Pride of ownership and years of family care shine throughout—this could be your new home! (id:42336)
Property Details
| MLS® Number | E4458069 |
| Property Type | Single Family |
| Neigbourhood | Twin Brooks |
| Amenities Near By | Airport, Golf Course, Playground, Public Transit, Schools, Shopping |
| Features | No Smoking Home |
| Structure | Deck |
Building
| Bathroom Total | 4 |
| Bedrooms Total | 4 |
| Amenities | Vinyl Windows |
| Appliances | Dishwasher, Dryer, Freezer, Garage Door Opener Remote(s), Garage Door Opener, Hood Fan, Refrigerator, Storage Shed, Stove, Washer, Window Coverings |
| Basement Development | Finished |
| Basement Type | Full (finished) |
| Ceiling Type | Vaulted |
| Constructed Date | 1996 |
| Construction Style Attachment | Detached |
| Cooling Type | Central Air Conditioning |
| Fireplace Fuel | Gas |
| Fireplace Present | Yes |
| Fireplace Type | Unknown |
| Half Bath Total | 1 |
| Heating Type | Forced Air |
| Stories Total | 2 |
| Size Interior | 2080 Sqft |
| Type | House |
Parking
| Attached Garage |
Land
| Acreage | No |
| Fence Type | Fence |
| Land Amenities | Airport, Golf Course, Playground, Public Transit, Schools, Shopping |
| Size Irregular | 498.28 |
| Size Total | 498.28 M2 |
| Size Total Text | 498.28 M2 |
Rooms
| Level | Type | Length | Width | Dimensions |
|---|---|---|---|---|
| Basement | Den | 3.47 m | 2.67 m | 3.47 m x 2.67 m |
| Basement | Recreation Room | 4.55 m | 7.27 m | 4.55 m x 7.27 m |
| Basement | Storage | 2.74 m | 2.66 m | 2.74 m x 2.66 m |
| Lower Level | Bedroom 4 | 2.74 m | 3.93 m | 2.74 m x 3.93 m |
| Main Level | Living Room | 3.66 m | 4.1 m | 3.66 m x 4.1 m |
| Main Level | Dining Room | 3.49 m | 3.66 m | 3.49 m x 3.66 m |
| Main Level | Kitchen | 5.31 m | 4.93 m | 5.31 m x 4.93 m |
| Main Level | Family Room | 3.51 m | 4.88 m | 3.51 m x 4.88 m |
| Main Level | Office | 2.74 m | 3.4 m | 2.74 m x 3.4 m |
| Main Level | Laundry Room | 3.65 m | 2.15 m | 3.65 m x 2.15 m |
| Upper Level | Primary Bedroom | 4.76 m | 4.31 m | 4.76 m x 4.31 m |
| Upper Level | Bedroom 2 | 3.13 m | 3.4 m | 3.13 m x 3.4 m |
| Upper Level | Bedroom 3 | 2.95 m | 3.19 m | 2.95 m x 3.19 m |
https://www.realtor.ca/real-estate/28873395/11570-13-av-nw-edmonton-twin-brooks
Interested?
Contact us for more information

Suzanne Dudey
Associate
https://www.youtube.com/embed/cJZkcbL1iEk
https://www.dudeyrealestate.com/
https://www.facebook.com/justcallmedudey
https://www.linkedin.com/in/pubsuzannedudey1959hl50/
https://www.instagram.com/sdudey/
https://www.youtube.com/embed/cJZkcbL1iEk

5954 Gateway Blvd Nw
Edmonton, Alberta T6H 2H6
(780) 439-3300




















































