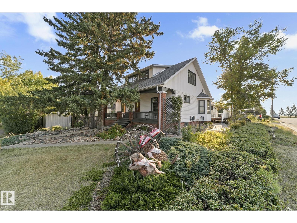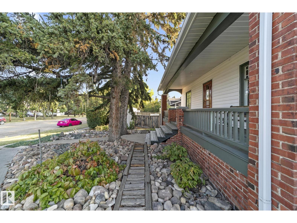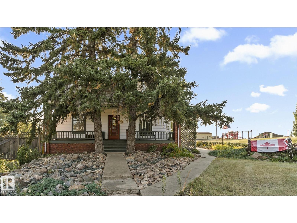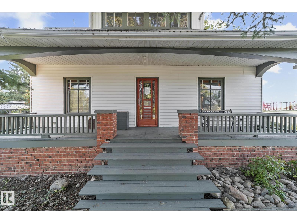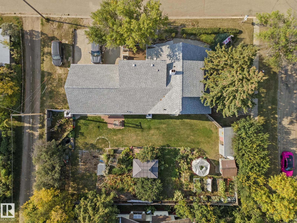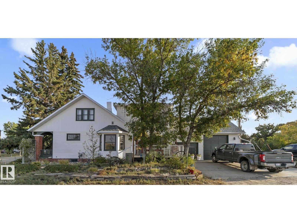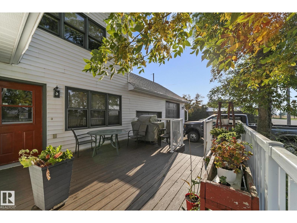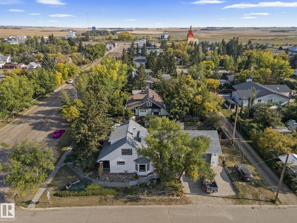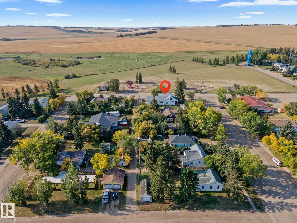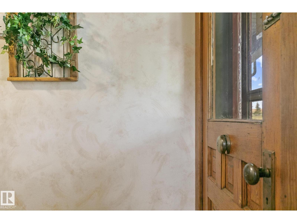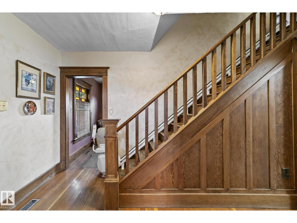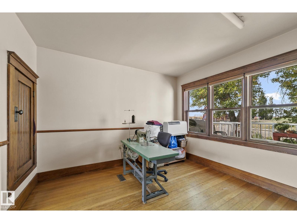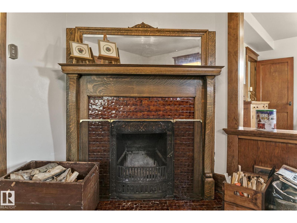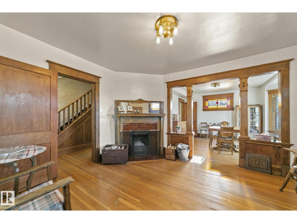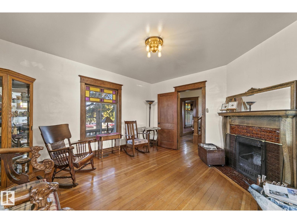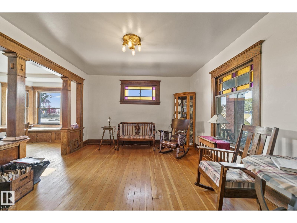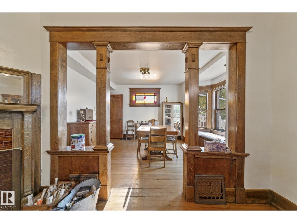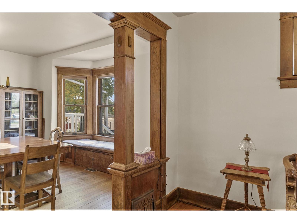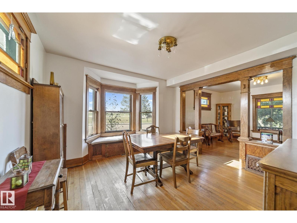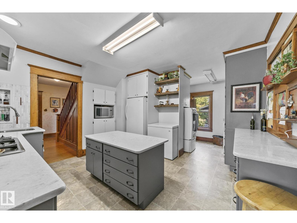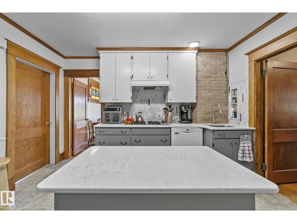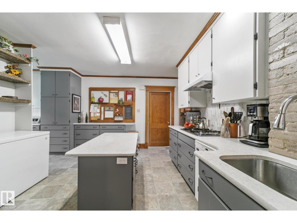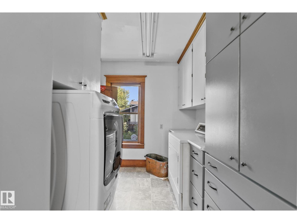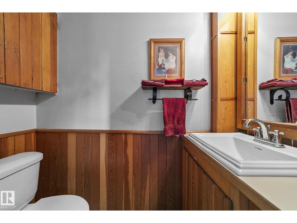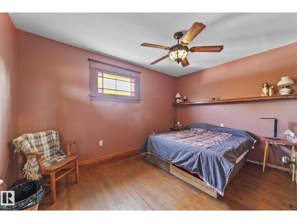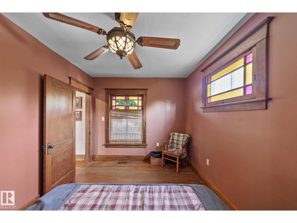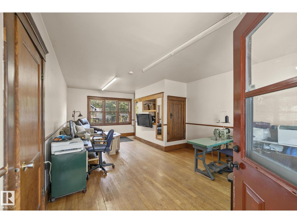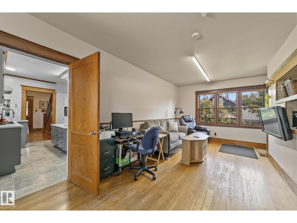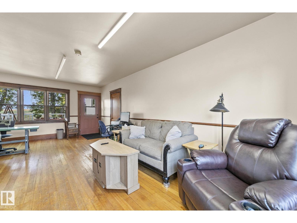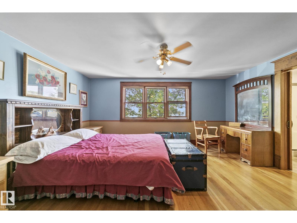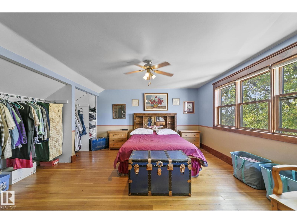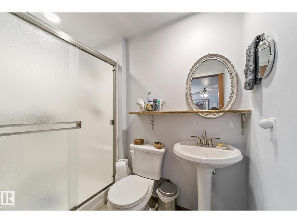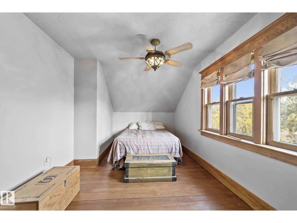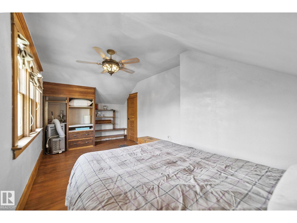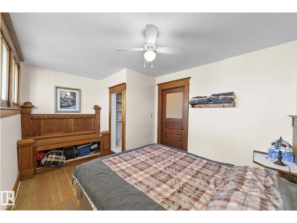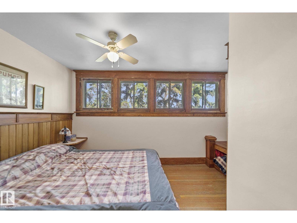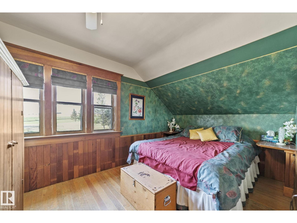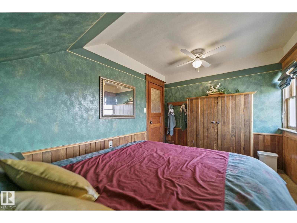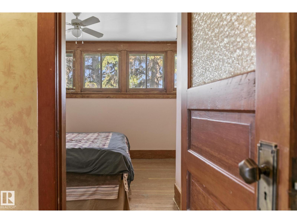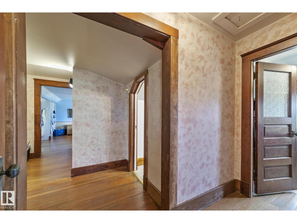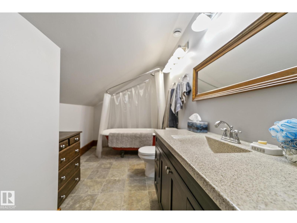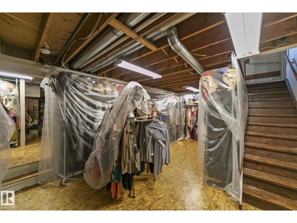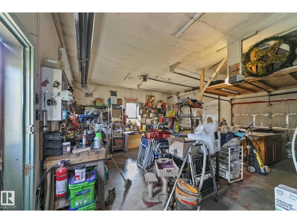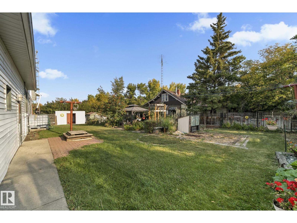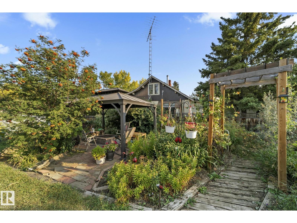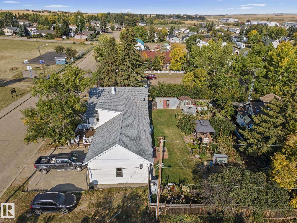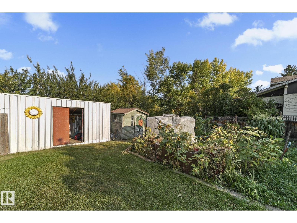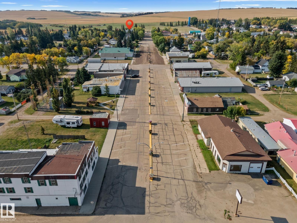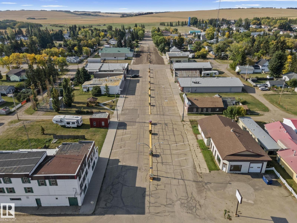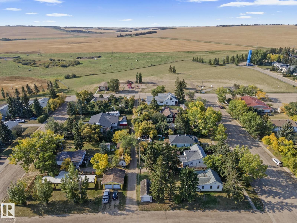4803 50 (Mcleod Street) St Lougheed, Alberta T0B 2V0
$250,000
Step into timeless charm with this well-maintained early-1900s character home offering over 1,800 sq ft of living space. Original details—colored glass windows, real wood doors and frames, brass knobs, and hardwood—create a warm, classic feel. The main floor features original wood-burning fireplace, bright bay-window in spacious dining room, and an updated kitchen with gas cooktop and convection oven. A 1998 addition provides a spacious family room—ideal for a second living area, homeschool space, or home-based business. With 5 generous bedrooms (1 on the main, 4 up) and 2.5 baths, there’s room for everyone. Outside is oversized double heated garage, RV parking and private yard with fruit trees, gazebo, gardening beds & firepit. Set on a rare double corner lot across from a playground and disc golf course—with a future ice rink planned—this home blends small-town serenity east of Camrose with easy access to full city amenities. (id:42336)
Property Details
| MLS® Number | E4458078 |
| Property Type | Single Family |
| Neigbourhood | Lougheed |
| Amenities Near By | Playground |
| Features | Corner Site, Flat Site, Lane, Wood Windows |
| Parking Space Total | 5 |
| Structure | Deck, Fire Pit, Porch |
Building
| Bathroom Total | 3 |
| Bedrooms Total | 5 |
| Appliances | Dishwasher, Dryer, Garage Door Opener Remote(s), Garage Door Opener, Oven - Built-in, Refrigerator, Storage Shed, Stove, Gas Stove(s), Washer, See Remarks |
| Basement Development | Partially Finished |
| Basement Type | Full (partially Finished) |
| Constructed Date | 1917 |
| Construction Style Attachment | Detached |
| Fireplace Fuel | Wood |
| Fireplace Present | Yes |
| Fireplace Type | Unknown |
| Half Bath Total | 1 |
| Heating Type | Forced Air |
| Stories Total | 2 |
| Size Interior | 1848 Sqft |
| Type | House |
Parking
| Attached Garage | |
| Heated Garage |
Land
| Acreage | No |
| Fence Type | Fence |
| Land Amenities | Playground |
Rooms
| Level | Type | Length | Width | Dimensions |
|---|---|---|---|---|
| Main Level | Living Room | 3.79 m | 4.14 m | 3.79 m x 4.14 m |
| Main Level | Dining Room | 3.79 m | 3.53 m | 3.79 m x 3.53 m |
| Main Level | Kitchen | 3.76 m | 3.73 m | 3.76 m x 3.73 m |
| Main Level | Family Room | 6.68 m | 4.11 m | 6.68 m x 4.11 m |
| Main Level | Bedroom 5 | 4.09 m | 2.87 m | 4.09 m x 2.87 m |
| Upper Level | Primary Bedroom | 4.7 m | 3.91 m | 4.7 m x 3.91 m |
| Upper Level | Bedroom 2 | 4.78 m | 2.82 m | 4.78 m x 2.82 m |
| Upper Level | Bedroom 3 | 3.94 m | 2.64 m | 3.94 m x 2.64 m |
| Upper Level | Bedroom 4 | 4.27 m | 2.87 m | 4.27 m x 2.87 m |
https://www.realtor.ca/real-estate/28873843/4803-50-mcleod-street-st-lougheed-lougheed
Interested?
Contact us for more information
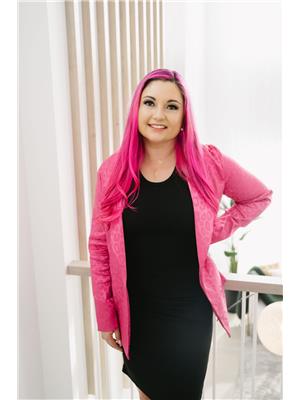
Jazmin K. Laframboise
Associate
https://jazminlaframboise.exprealty.com/
https://twitter.com/jazminsells4you
https://www.facebook.com/jazminlaframboiserealestate/
https://www.linkedin.com/in/jazmin-laframboise-647b1289/

1400-10665 Jasper Ave Nw
Edmonton, Alberta T5J 3S9
(403) 262-7653


