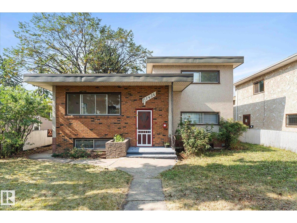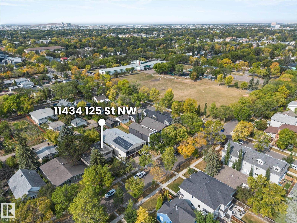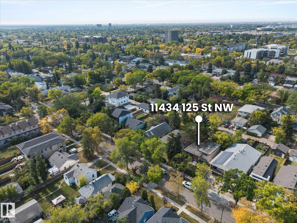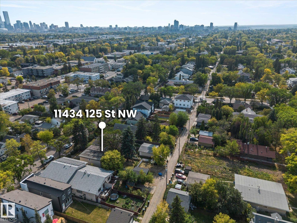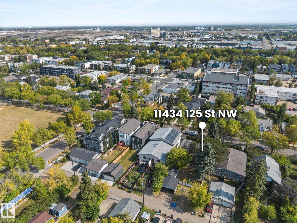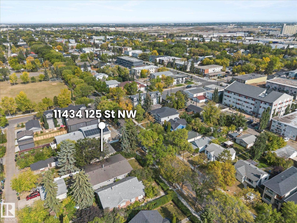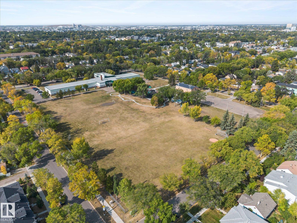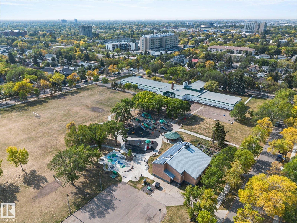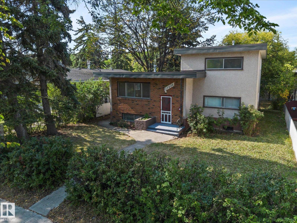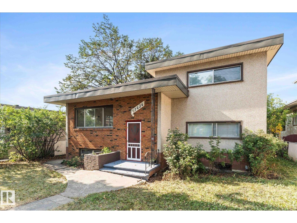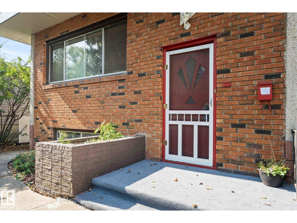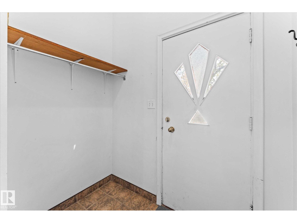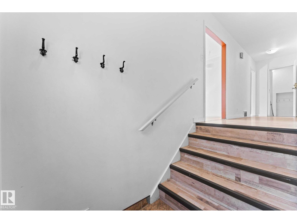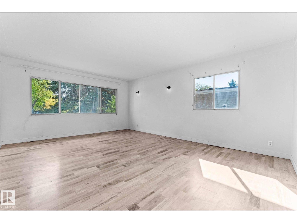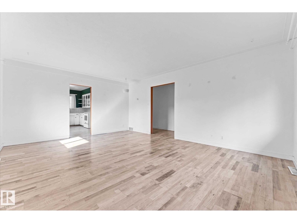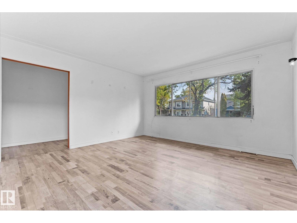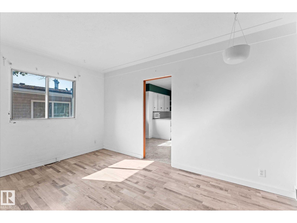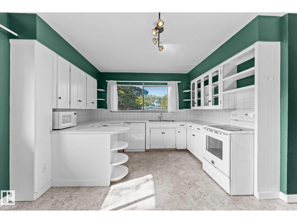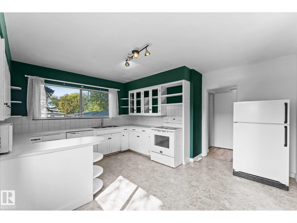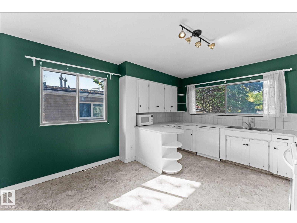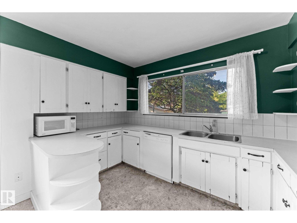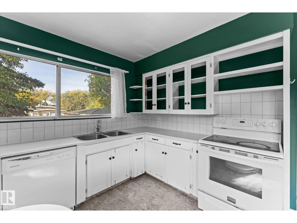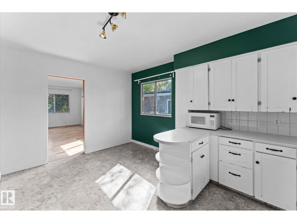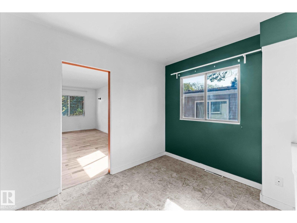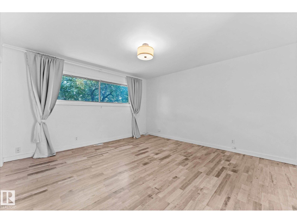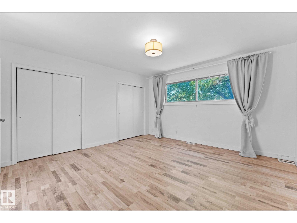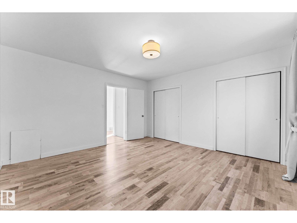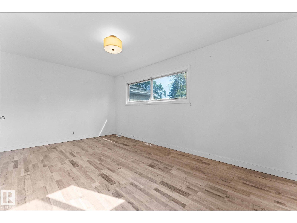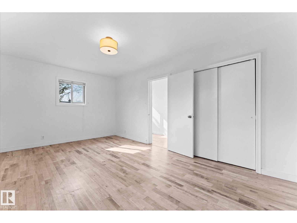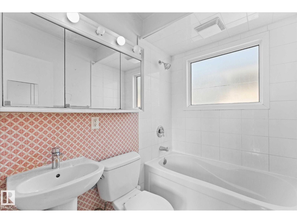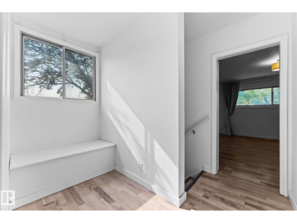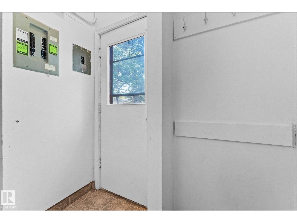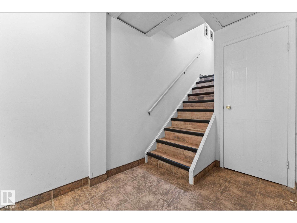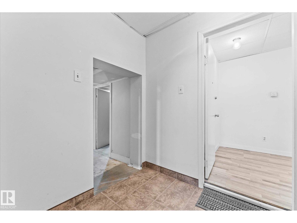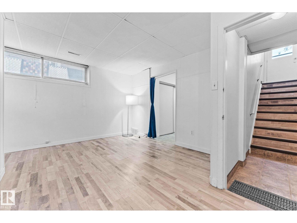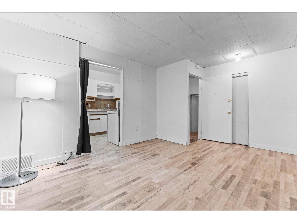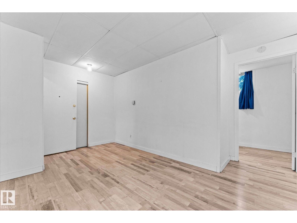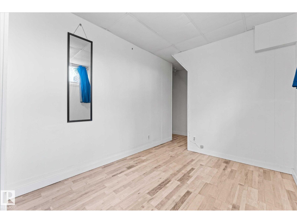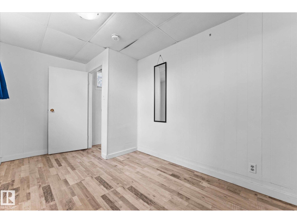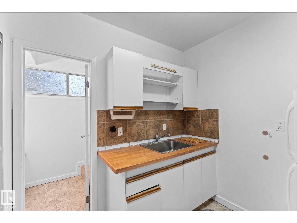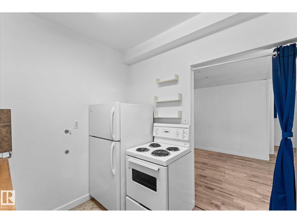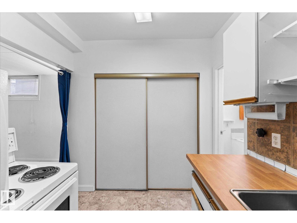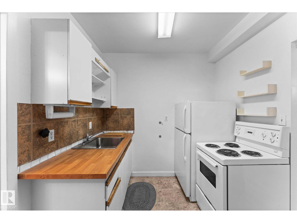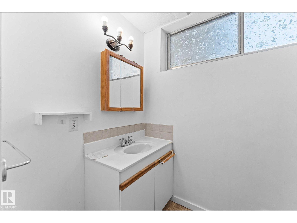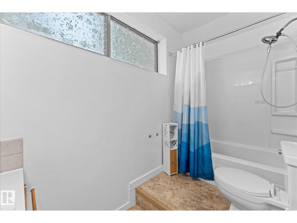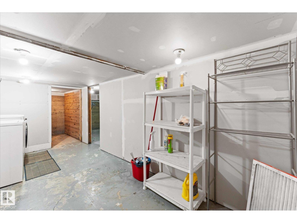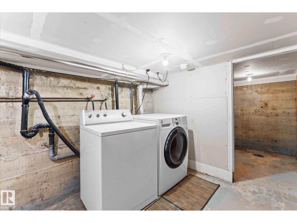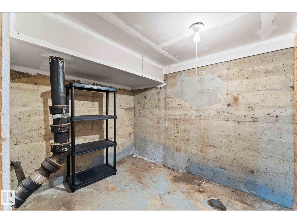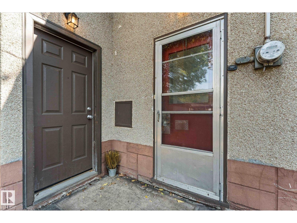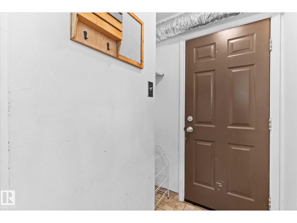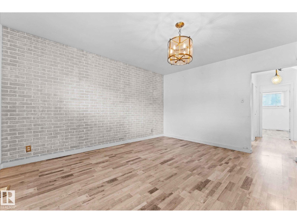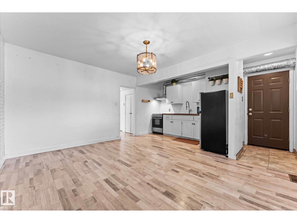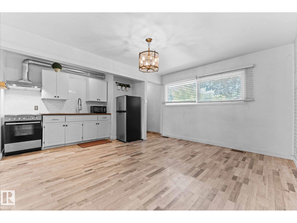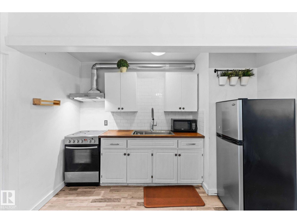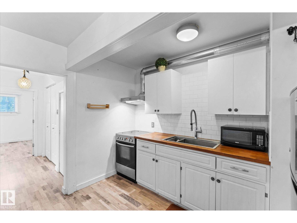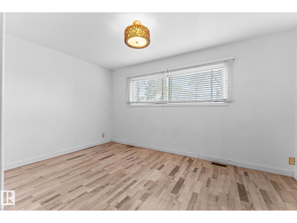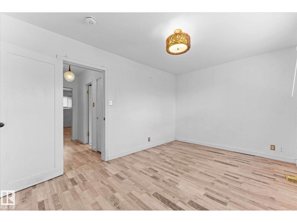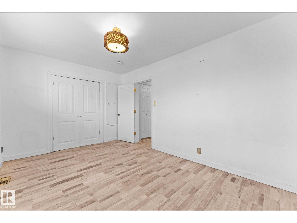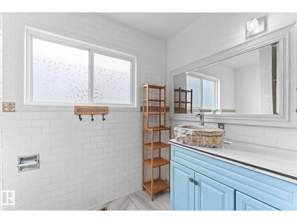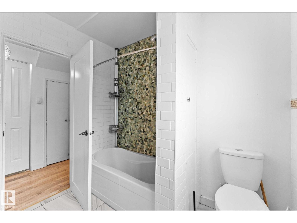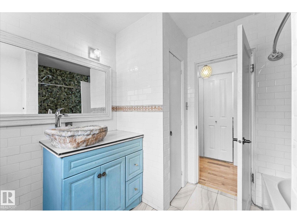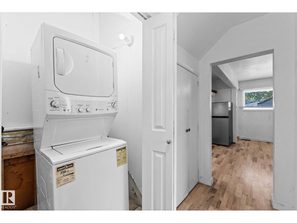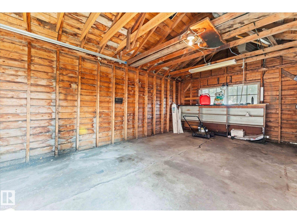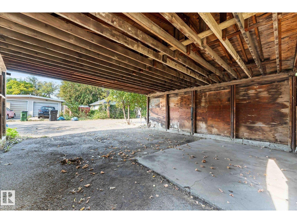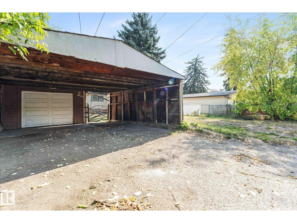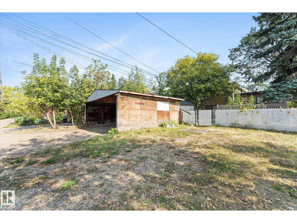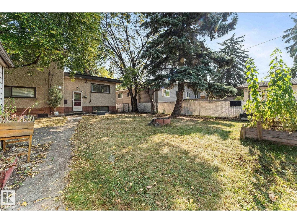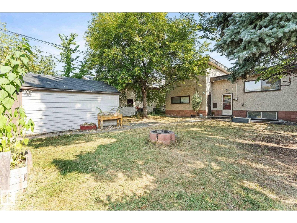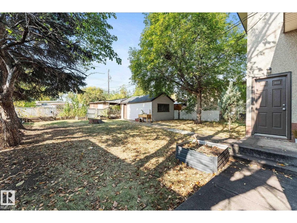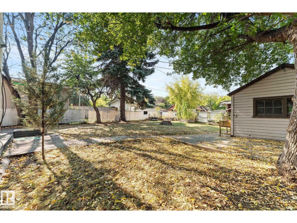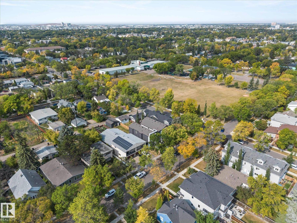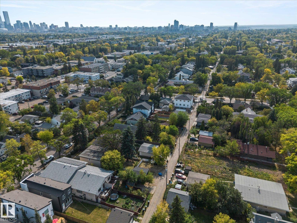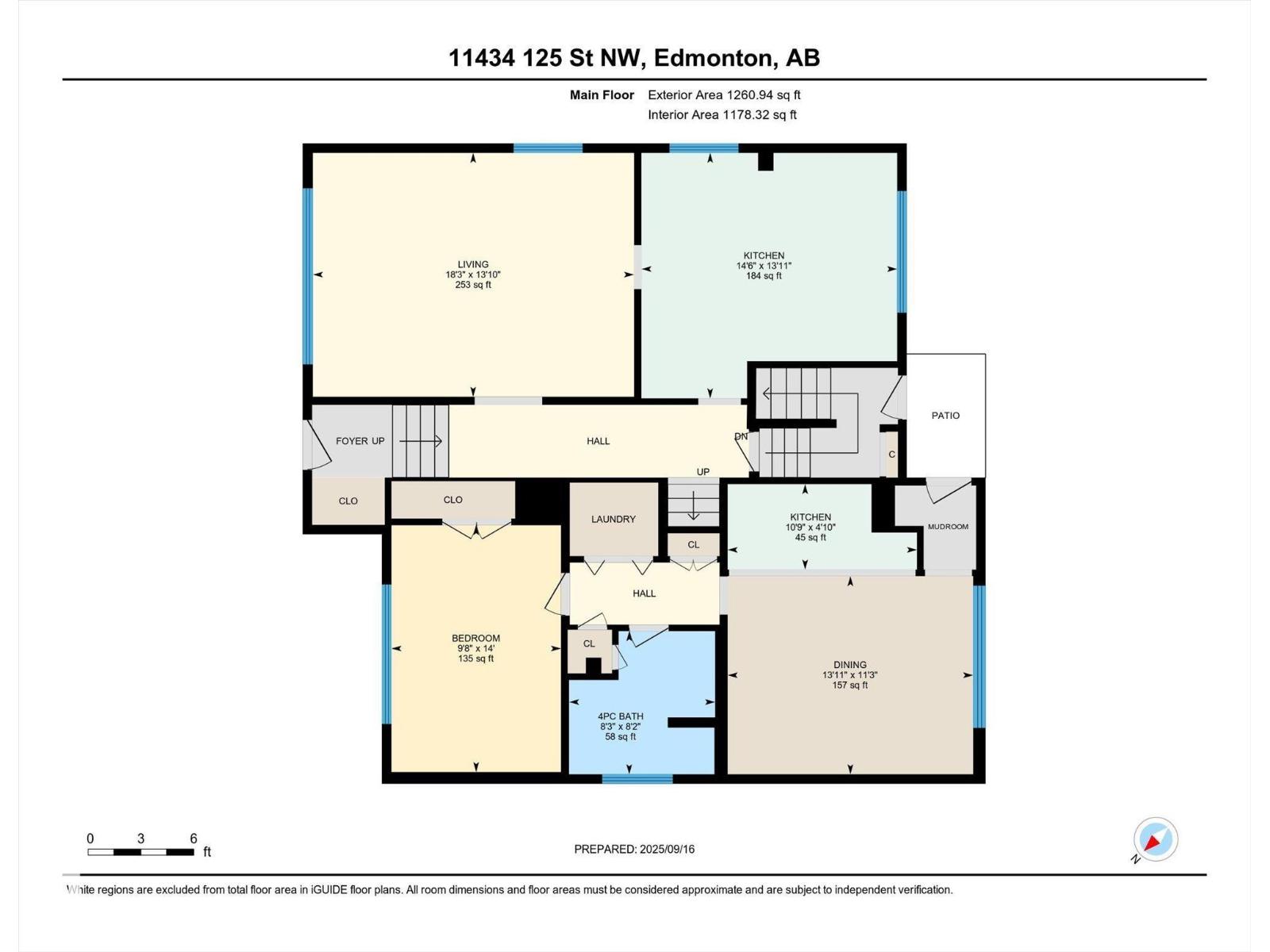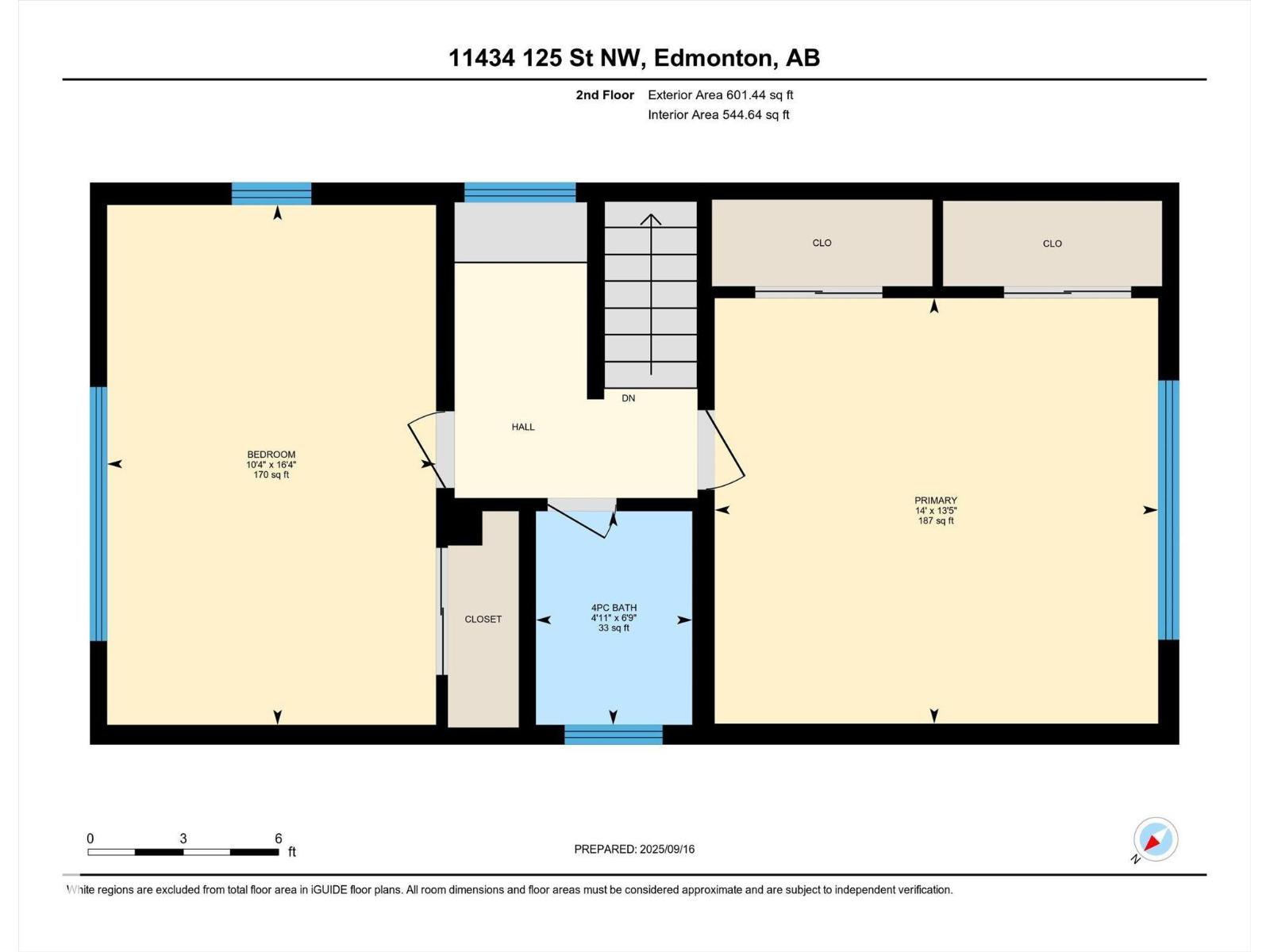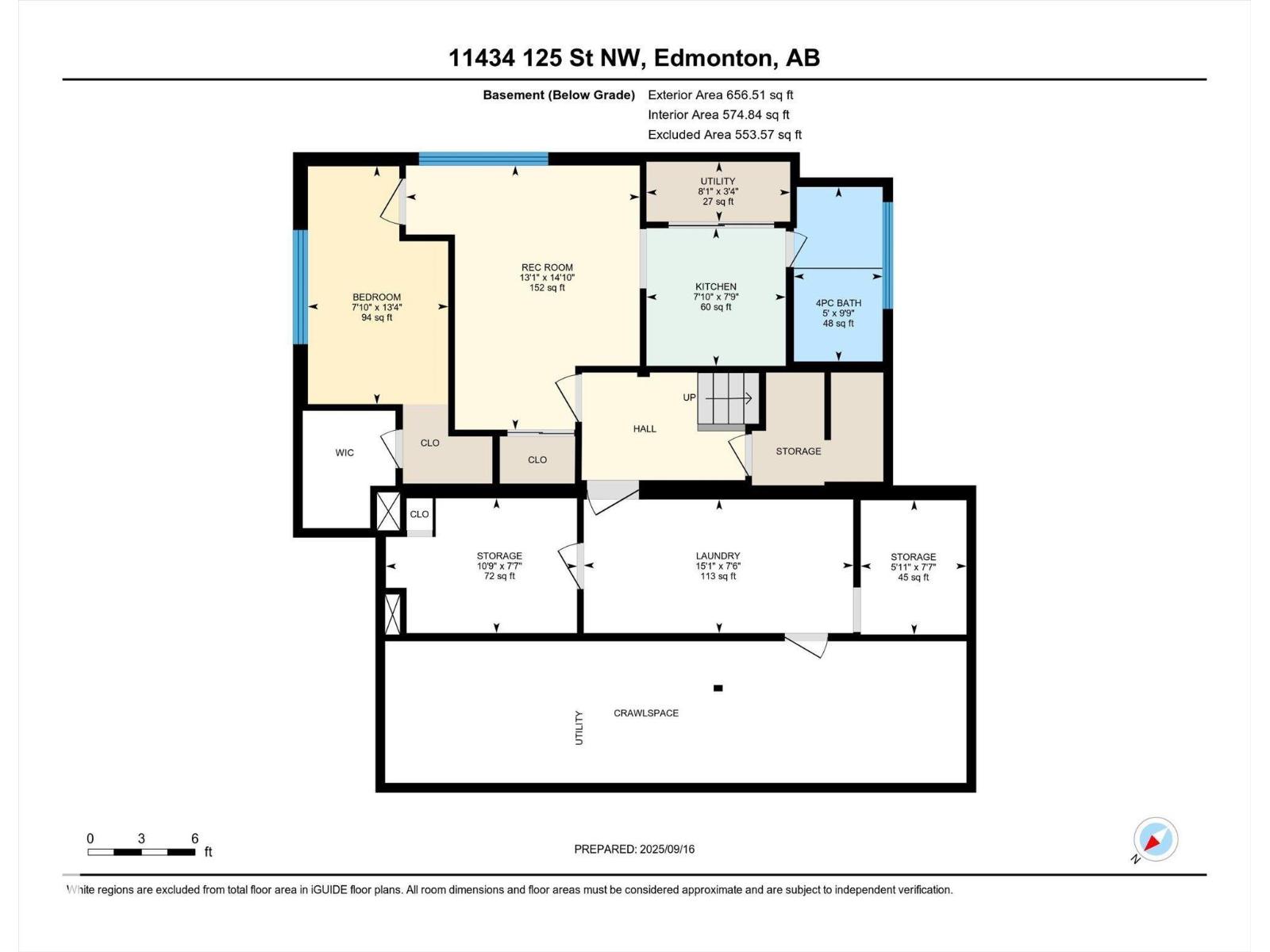11434 125 St Nw Edmonton, Alberta T5M 0M9
$499,900
THREE SELF-CONTAINED SUITES in this 4 Level Split on a 50’ x 150’ lot in Inglewood! Investors will love the strong income potential: Main 2-BDRM suite (est. $1,795 + $250 utilities), 1-BDRM basement suite (est. $995 + $150 utilities), and above-grade 1-BDRM suite with private entry & in-suite laundry (est. $1,495 + $200 utilities). Total estimated rent $4,285 + $600 utilities per month without executing renovations to the home. Shared laundry for main/basement suites. Outdoors features a single detached garage, double carport, plenty of additional parking and yard space for gardening or outdoor living. PRIME LOCATION next to Inglewood School & Park, walk to 124 St’s best spots—Duchess Bake Shop, Tiramisu Bistro, RGE RD & Woodshed Burgers—plus GoodLife Fitness at Brewery District. Priced to allow smart investors to BRRR (Buy, Renovate, Rent, Refinance, Repeat)—renovate to increase value, pull out equity, and build long-term wealth. Or live in one suite and let the other two help pay your mortgage! (id:42336)
Property Details
| MLS® Number | E4458072 |
| Property Type | Single Family |
| Neigbourhood | Inglewood (Edmonton) |
| Amenities Near By | Golf Course, Playground, Public Transit, Schools, Shopping |
| Community Features | Public Swimming Pool |
| Features | Treed, Subdividable Lot, Lane |
| Structure | Fire Pit |
Building
| Bathroom Total | 3 |
| Bedrooms Total | 4 |
| Appliances | Dishwasher, Dryer, Hood Fan, Microwave, Washer/dryer Stack-up, Stove, Washer, Window Coverings, See Remarks, Refrigerator |
| Basement Development | Finished |
| Basement Features | Suite |
| Basement Type | Full (finished) |
| Constructed Date | 1956 |
| Construction Style Attachment | Detached |
| Heating Type | Forced Air |
| Size Interior | 1878 Sqft |
| Type | House |
Parking
| Carport | |
| Detached Garage |
Land
| Acreage | No |
| Fence Type | Fence |
| Land Amenities | Golf Course, Playground, Public Transit, Schools, Shopping |
| Size Irregular | 696.35 |
| Size Total | 696.35 M2 |
| Size Total Text | 696.35 M2 |
Rooms
| Level | Type | Length | Width | Dimensions |
|---|---|---|---|---|
| Basement | Bedroom 4 | 4.07 m | 2.4 m | 4.07 m x 2.4 m |
| Basement | Other | 2.63 m | 2.38 m | 2.63 m x 2.38 m |
| Basement | Other | 4.52 m | 4 m | 4.52 m x 4 m |
| Main Level | Living Room | 4.22 m | 5.56 m | 4.22 m x 5.56 m |
| Main Level | Dining Room | 4.22 m | 2.27 m | 4.22 m x 2.27 m |
| Main Level | Kitchen | 2.48 m | 3.62 m | 2.48 m x 3.62 m |
| Main Level | Bedroom 3 | 4.27 m | 2.93 m | 4.27 m x 2.93 m |
| Main Level | Second Kitchen | 1.49 m | 3.28 m | 1.49 m x 3.28 m |
| Upper Level | Primary Bedroom | 4.08 m | 4.26 m | 4.08 m x 4.26 m |
| Upper Level | Bedroom 2 | 4.99 m | 3.16 m | 4.99 m x 3.16 m |
https://www.realtor.ca/real-estate/28873543/11434-125-st-nw-edmonton-inglewood-edmonton
Interested?
Contact us for more information

Jordan C. Seitz
Associate
(844) 274-2914
https://linktr.ee/team_seitz
https://www.facebook.com/teamseitzyeg/
https://www.instagram.com/matchmyhome.ca/

3400-10180 101 St Nw
Edmonton, Alberta T5J 3S4
(855) 623-6900
https://www.onereal.ca/


