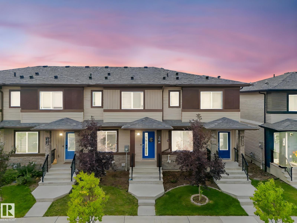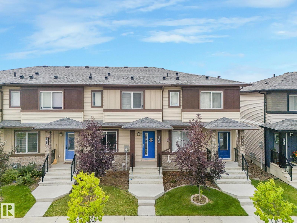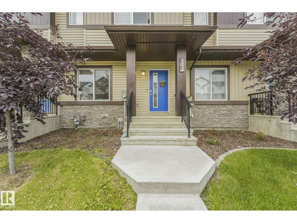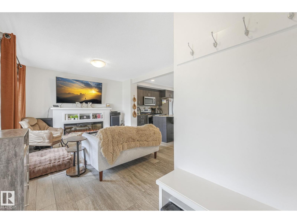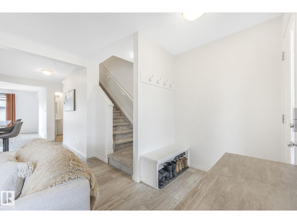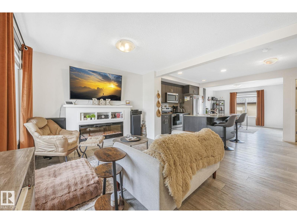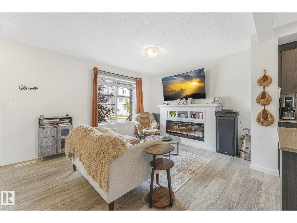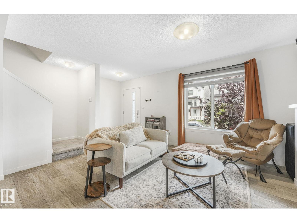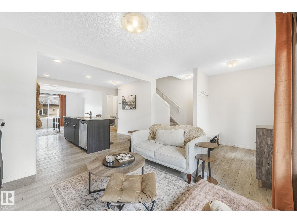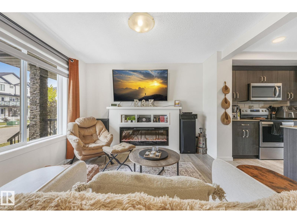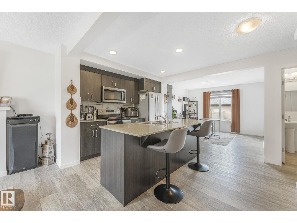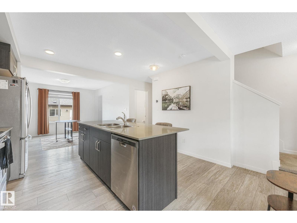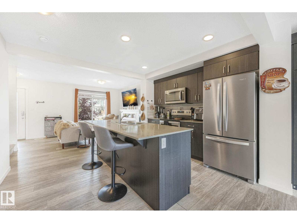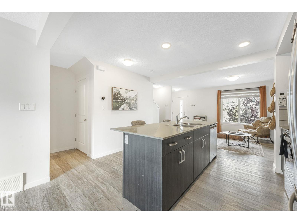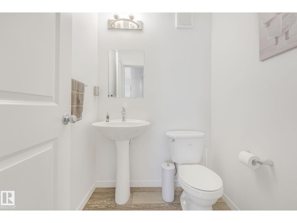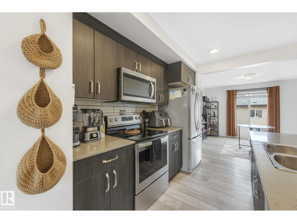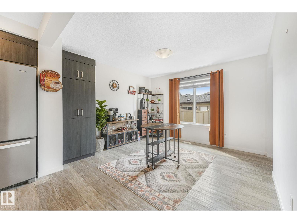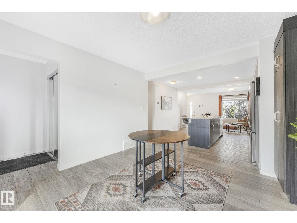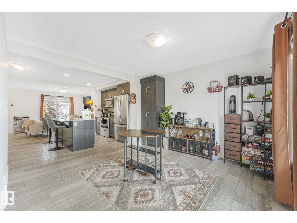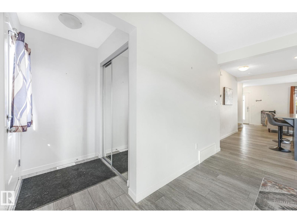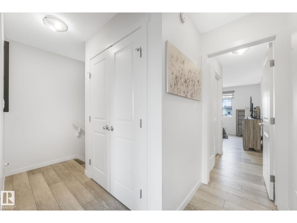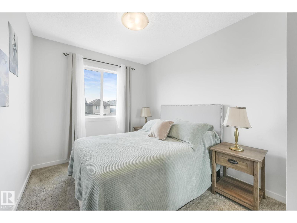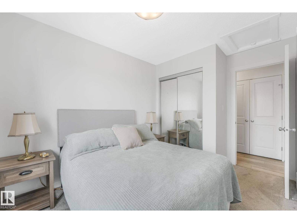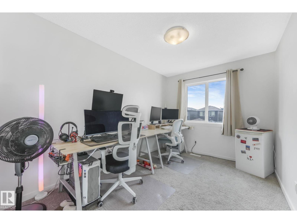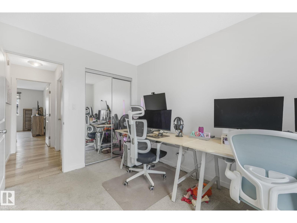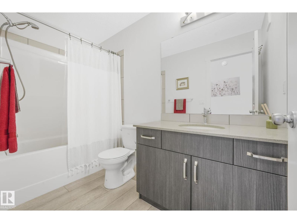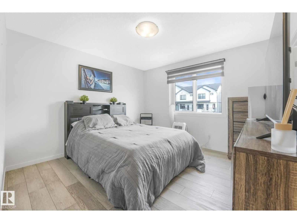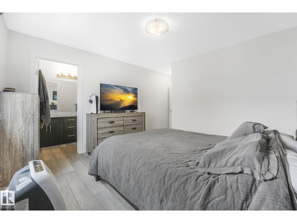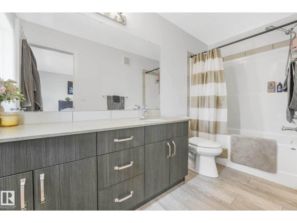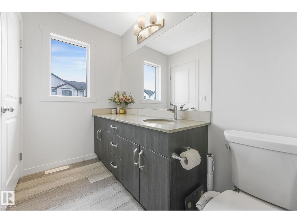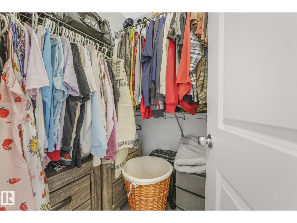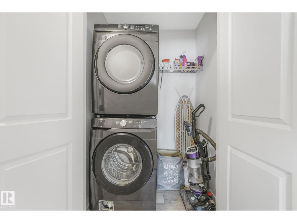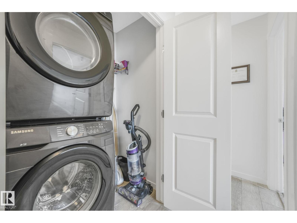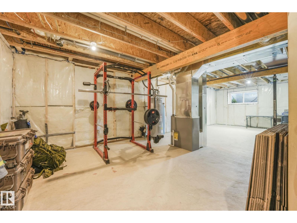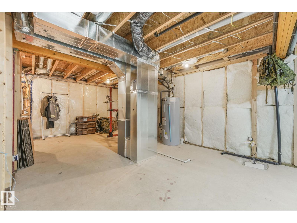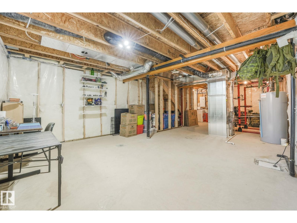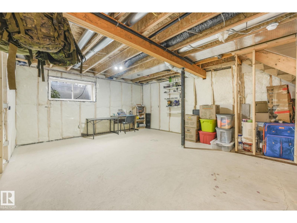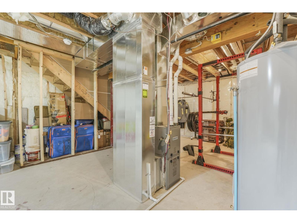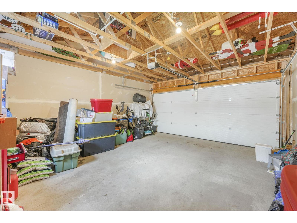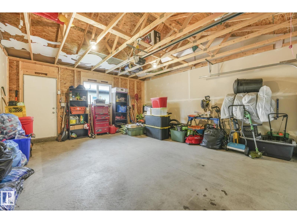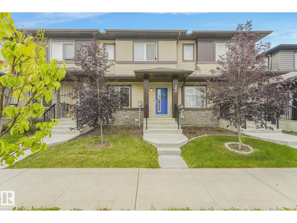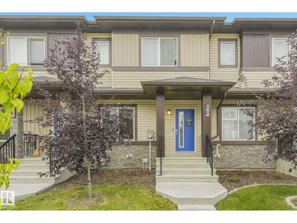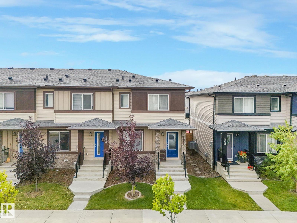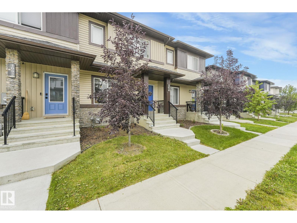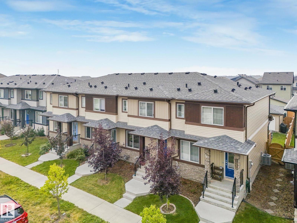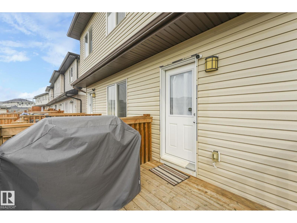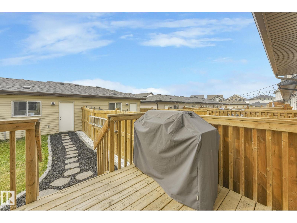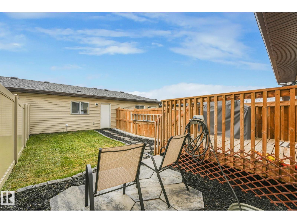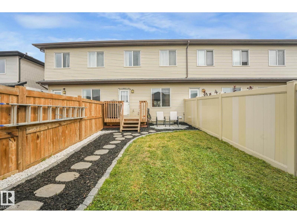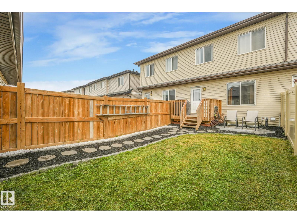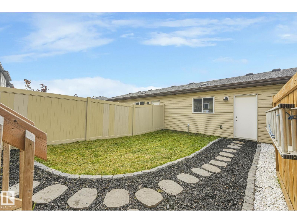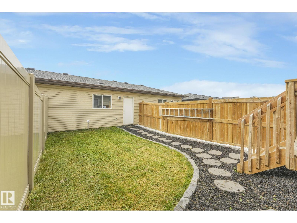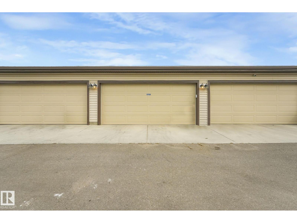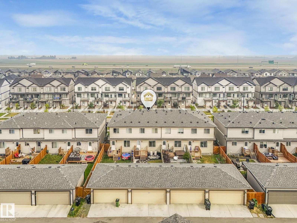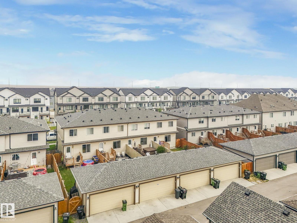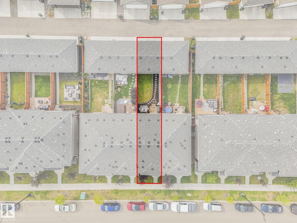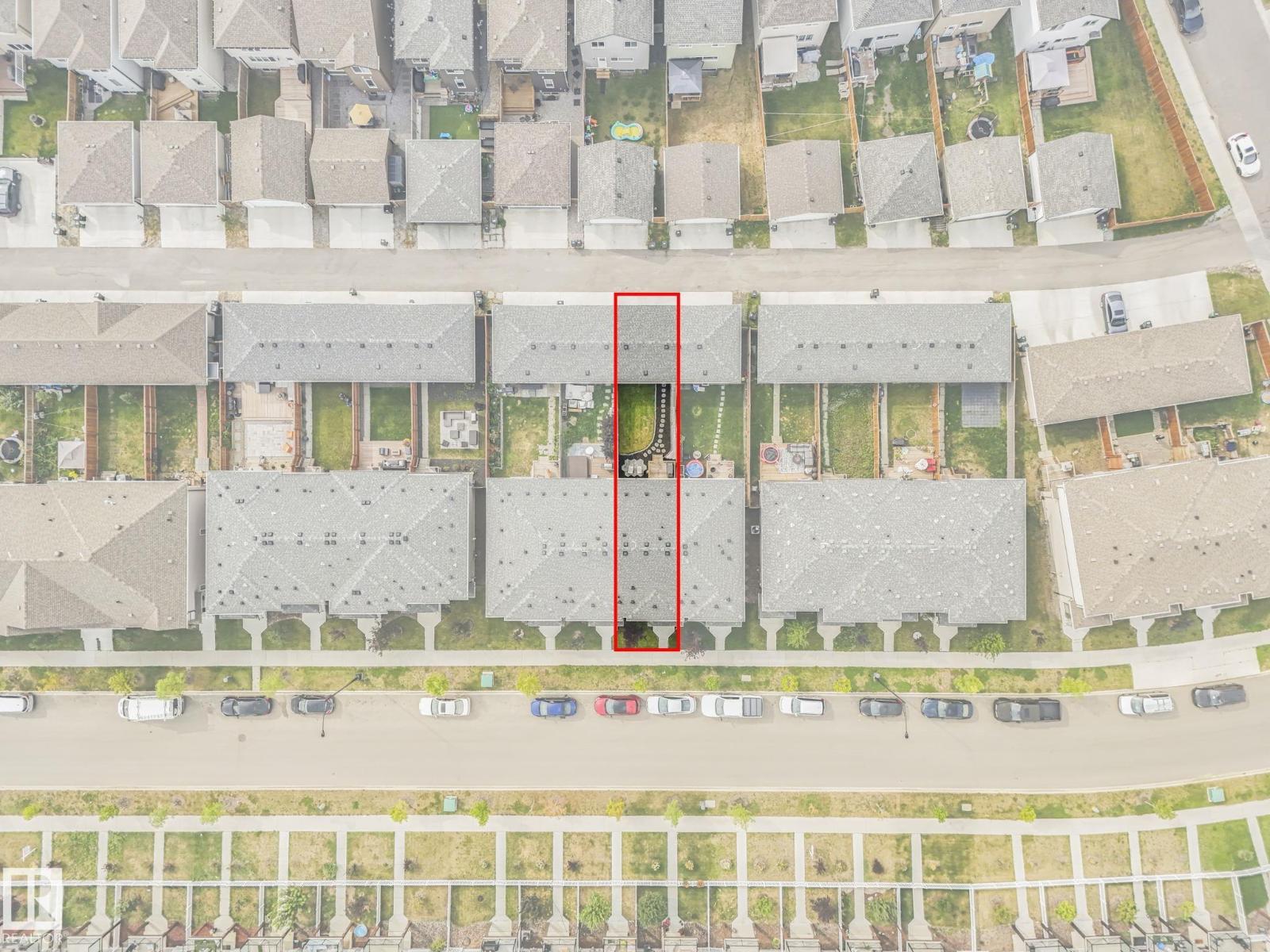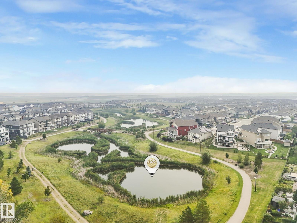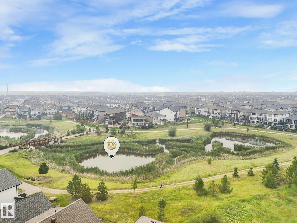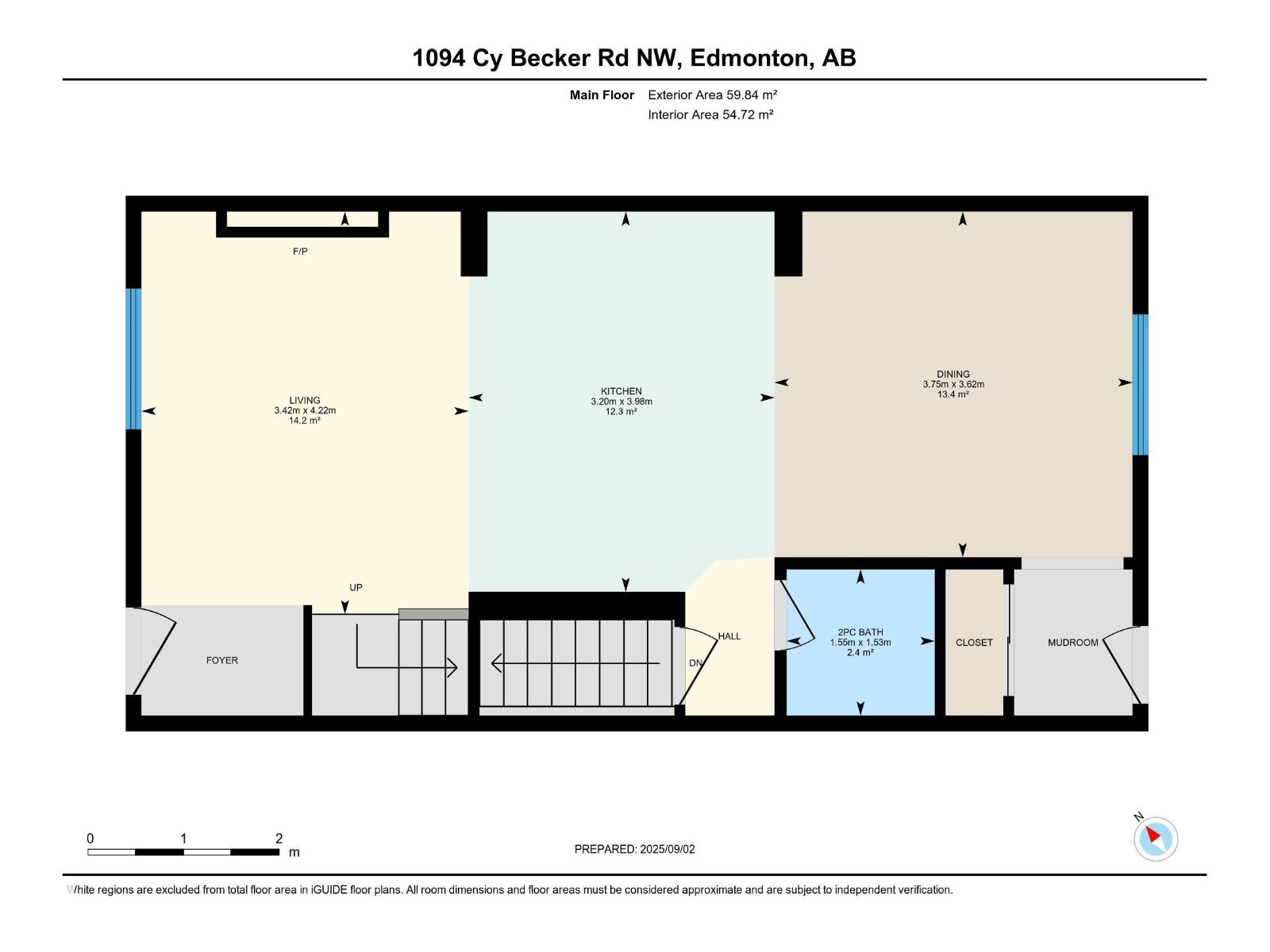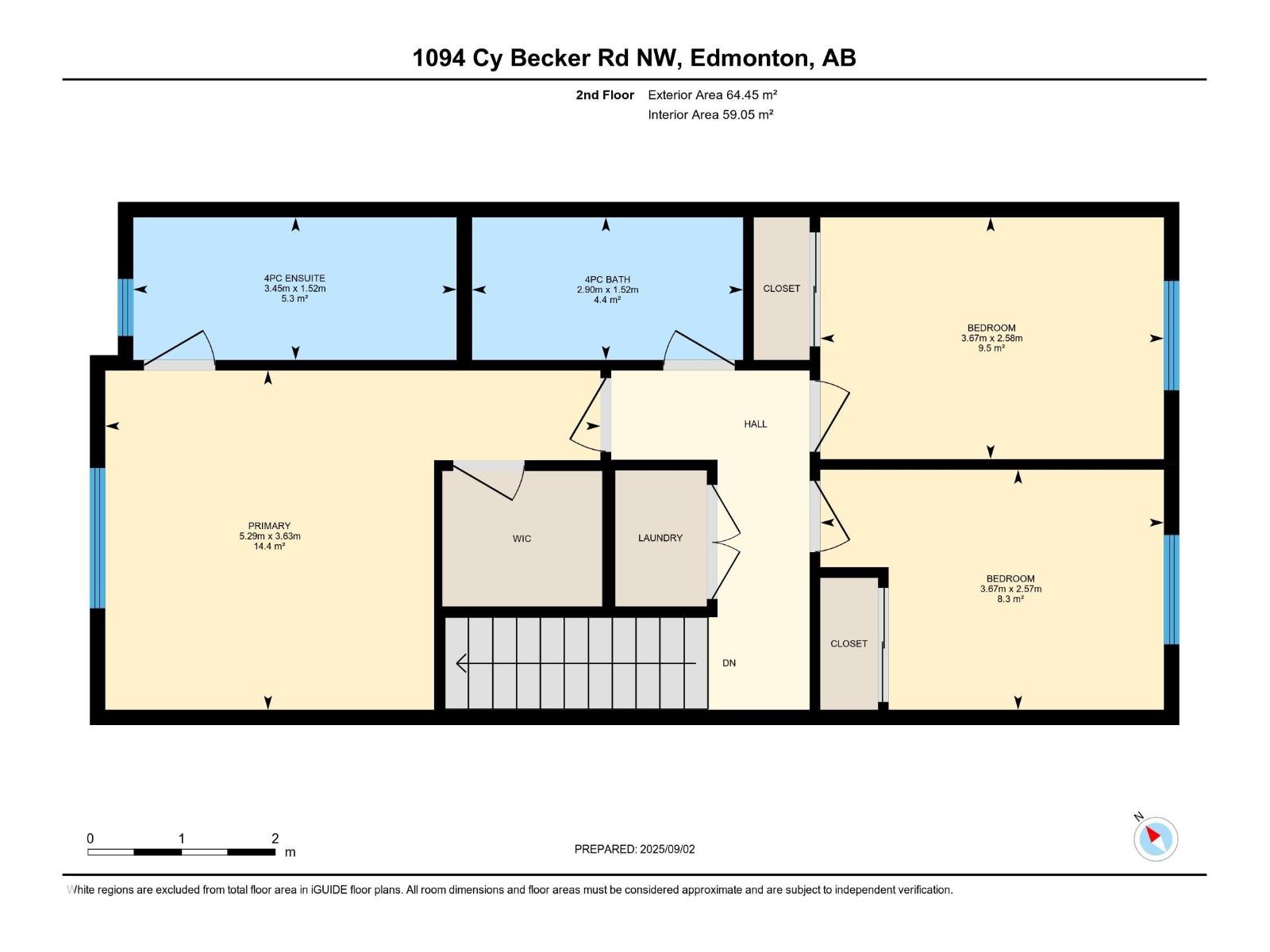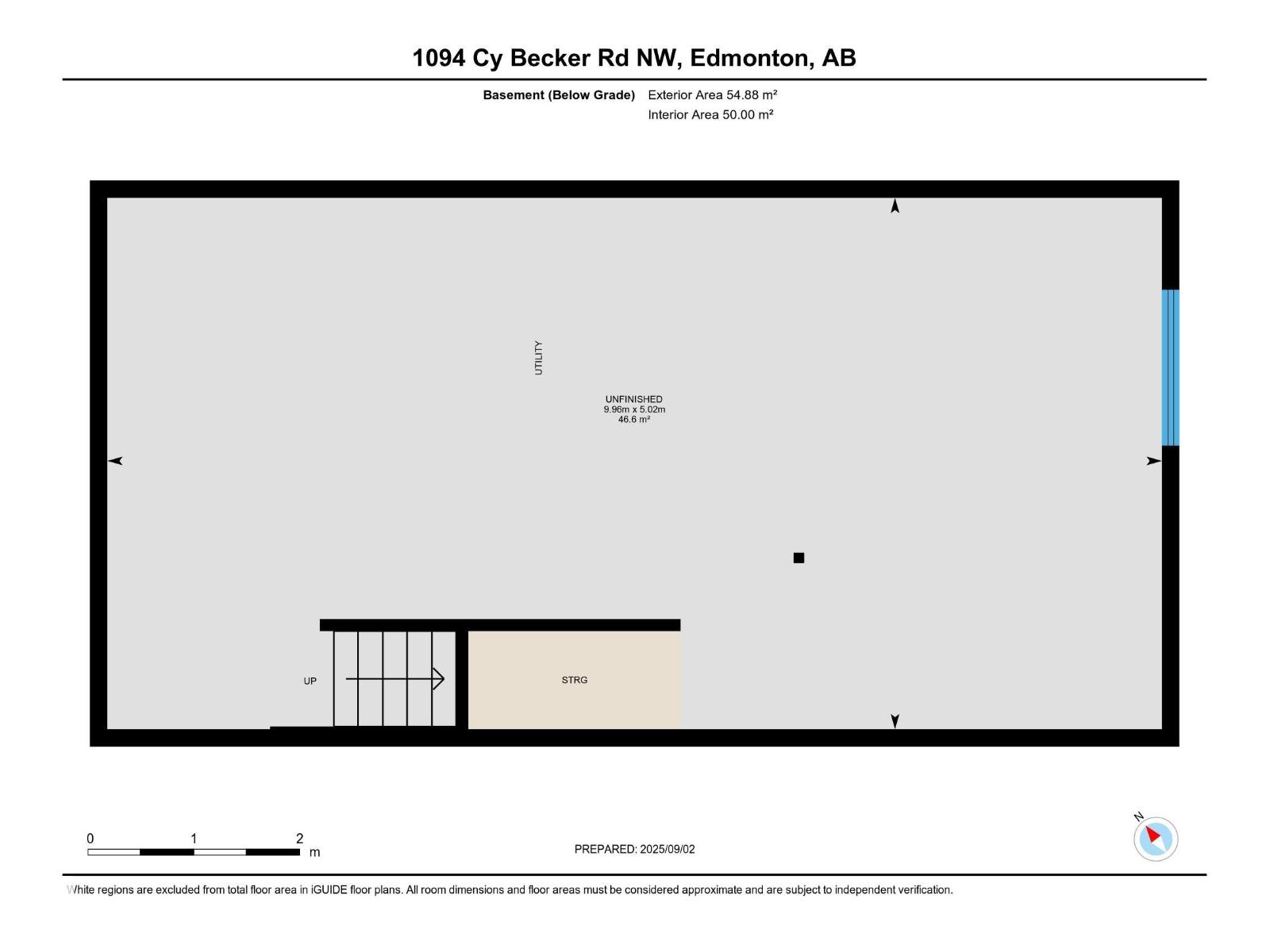1094 Cy Becker Rd Nw Edmonton, Alberta T5Y 3Z9
$424,900
Welcome to this charming townhome with NO CONDO FEES in the heart of Cy Becker! The main floor offers an open concept chef’s kitchen with quartz countertops, stainless steel appliances, a spacious dining area, a living room w/ electric fireplace, luxury vinyl plank flooring & a convenient half bath. Upstairs, the primary suite offers a walk-in closet & a spa like 4-pc ensuite. Two additional bedrooms, a second 4-pc bath & upstairs laundry complete the upper level. Custom blinds throughout & recently completed backyard landscaping make this home move in ready. Ideal for investors or buyers looking for a turnkey property in a prime location near public transportation, schools, trails & all major amenities. Don’t miss out on this one! Shows 10/10! (id:42336)
Property Details
| MLS® Number | E4458119 |
| Property Type | Single Family |
| Neigbourhood | Cy Becker |
| Amenities Near By | Playground, Public Transit, Schools, Shopping |
| Features | Park/reserve, Lane |
| Structure | Deck |
Building
| Bathroom Total | 3 |
| Bedrooms Total | 3 |
| Appliances | Dishwasher, Dryer, Microwave Range Hood Combo, Refrigerator, Stove, Washer, Window Coverings |
| Basement Development | Unfinished |
| Basement Type | Full (unfinished) |
| Constructed Date | 2020 |
| Construction Style Attachment | Attached |
| Fireplace Fuel | Electric |
| Fireplace Present | Yes |
| Fireplace Type | Unknown |
| Half Bath Total | 1 |
| Heating Type | Forced Air |
| Stories Total | 2 |
| Size Interior | 1338 Sqft |
| Type | Row / Townhouse |
Parking
| Detached Garage |
Land
| Acreage | No |
| Fence Type | Fence |
| Land Amenities | Playground, Public Transit, Schools, Shopping |
| Size Irregular | 180.99 |
| Size Total | 180.99 M2 |
| Size Total Text | 180.99 M2 |
Rooms
| Level | Type | Length | Width | Dimensions |
|---|---|---|---|---|
| Main Level | Living Room | 4.22 m | 3.42 m | 4.22 m x 3.42 m |
| Main Level | Dining Room | 3.75 m | 3.62 m | 3.75 m x 3.62 m |
| Main Level | Kitchen | 3.96 m | 3.2 m | 3.96 m x 3.2 m |
| Upper Level | Primary Bedroom | 5.29 m | 3.63 m | 5.29 m x 3.63 m |
| Upper Level | Bedroom 2 | 3.67 m | 2.58 m | 3.67 m x 2.58 m |
| Upper Level | Bedroom 3 | 3.67 m | 2.57 m | 3.67 m x 2.57 m |
| Upper Level | Laundry Room | Measurements not available |
https://www.realtor.ca/real-estate/28875357/1094-cy-becker-rd-nw-edmonton-cy-becker
Interested?
Contact us for more information

Mark Barnes
Associate
(780) 988-4067

302-5083 Windermere Blvd Sw
Edmonton, Alberta T6W 0J5
(780) 406-4000
(780) 406-8787


