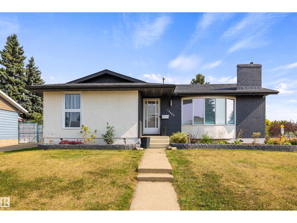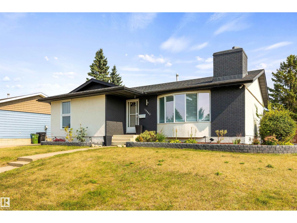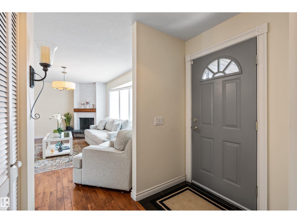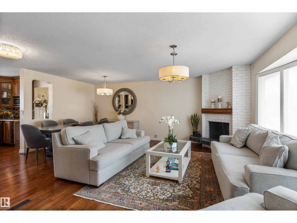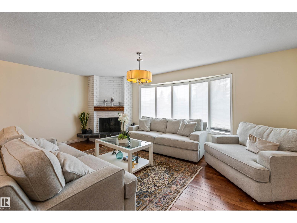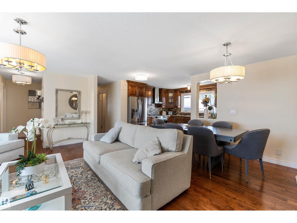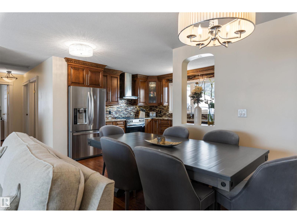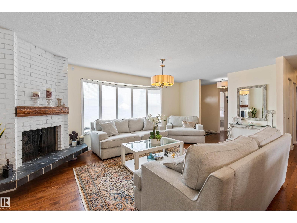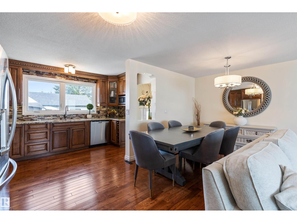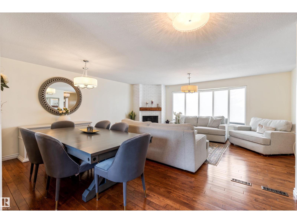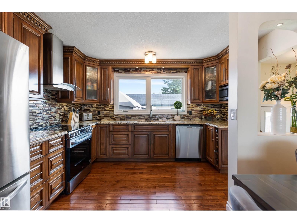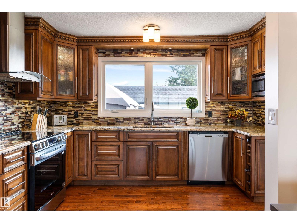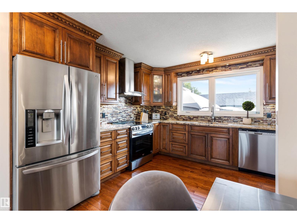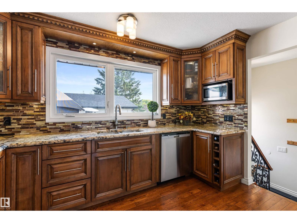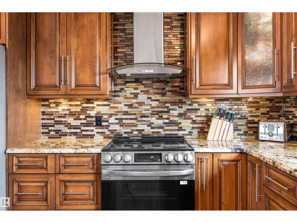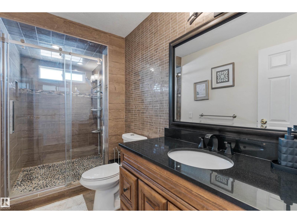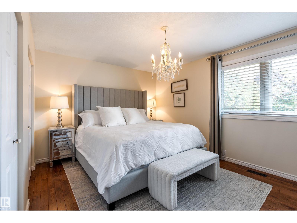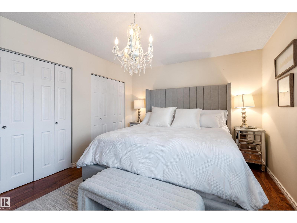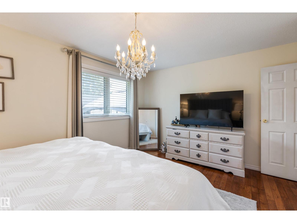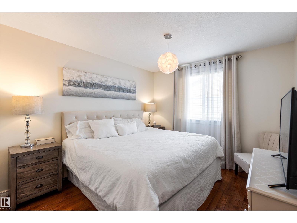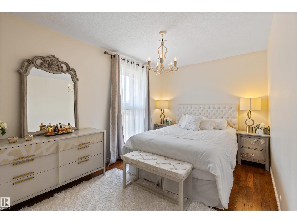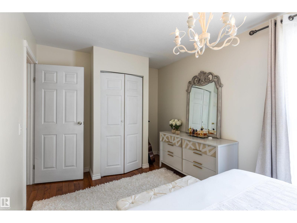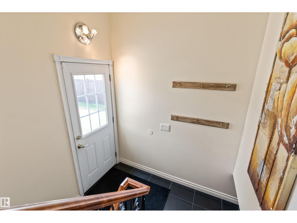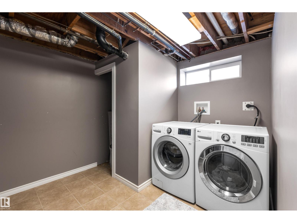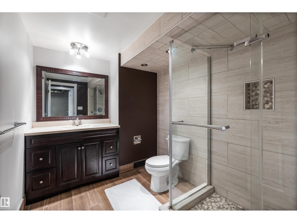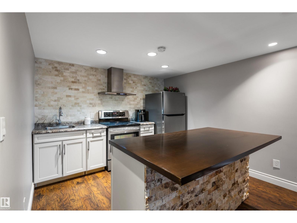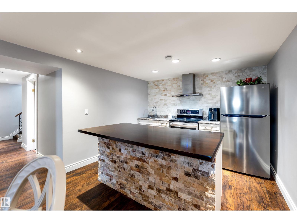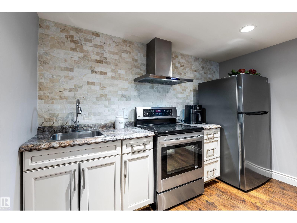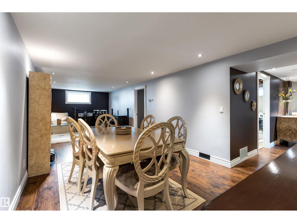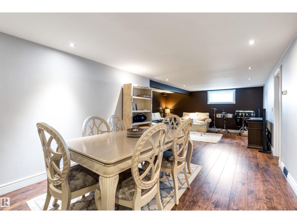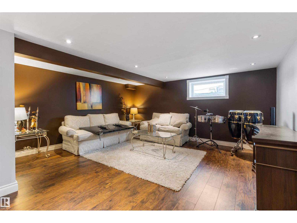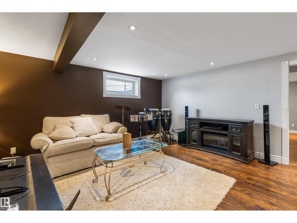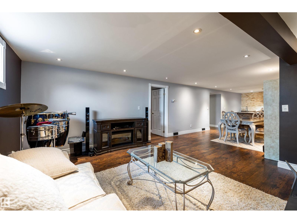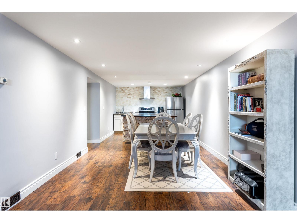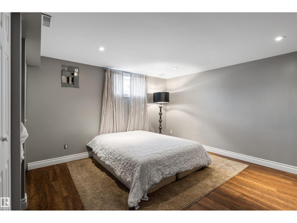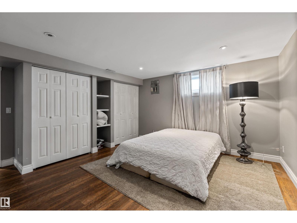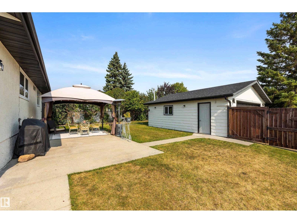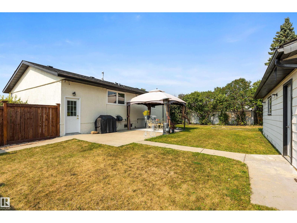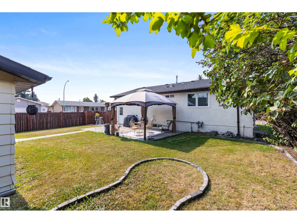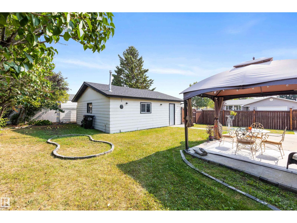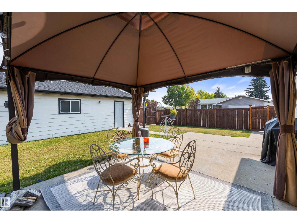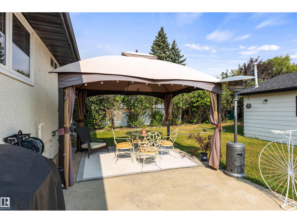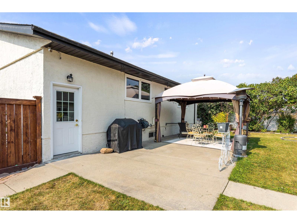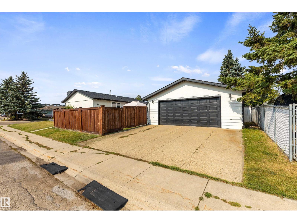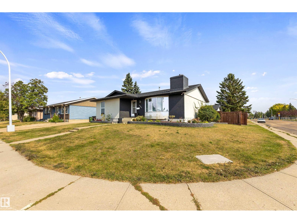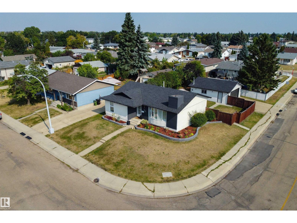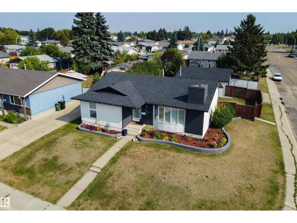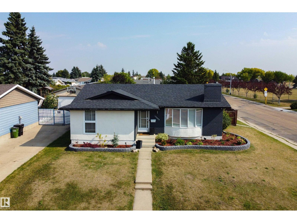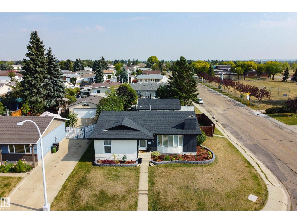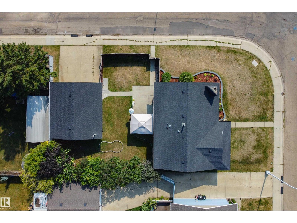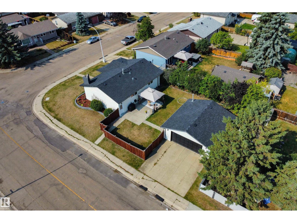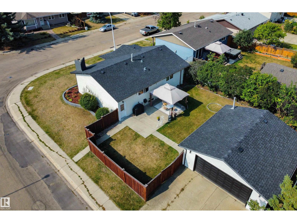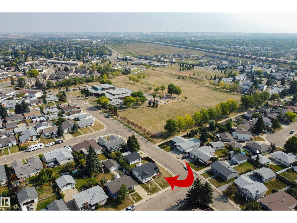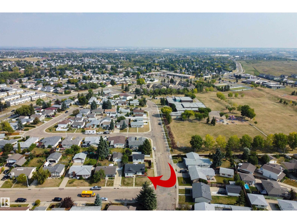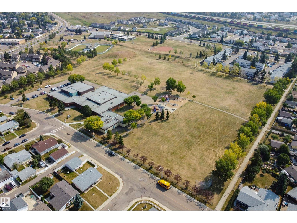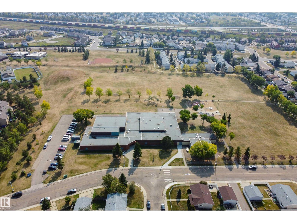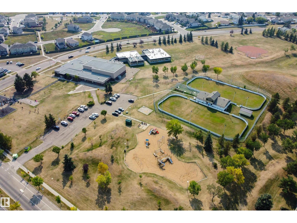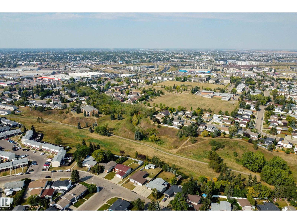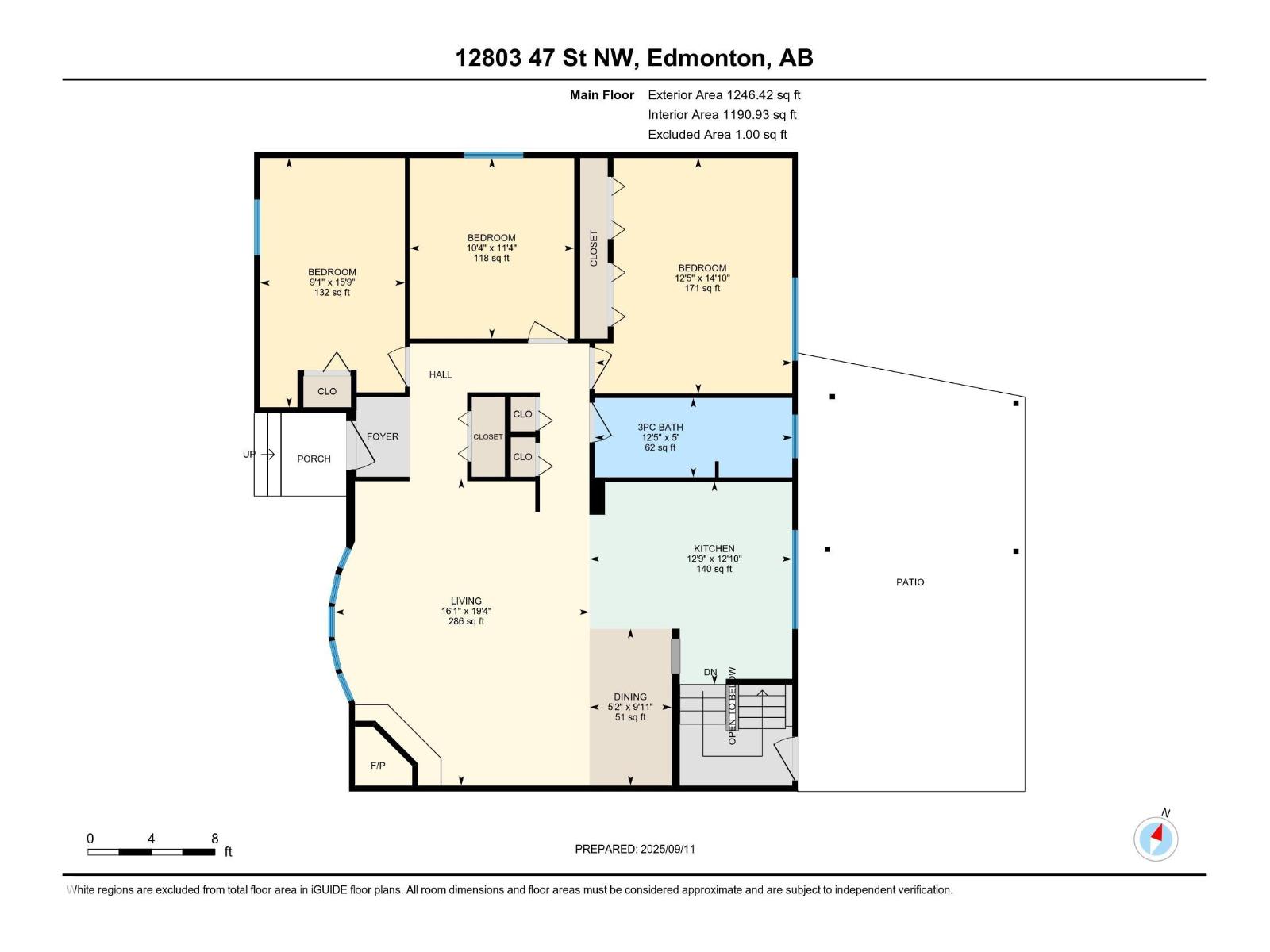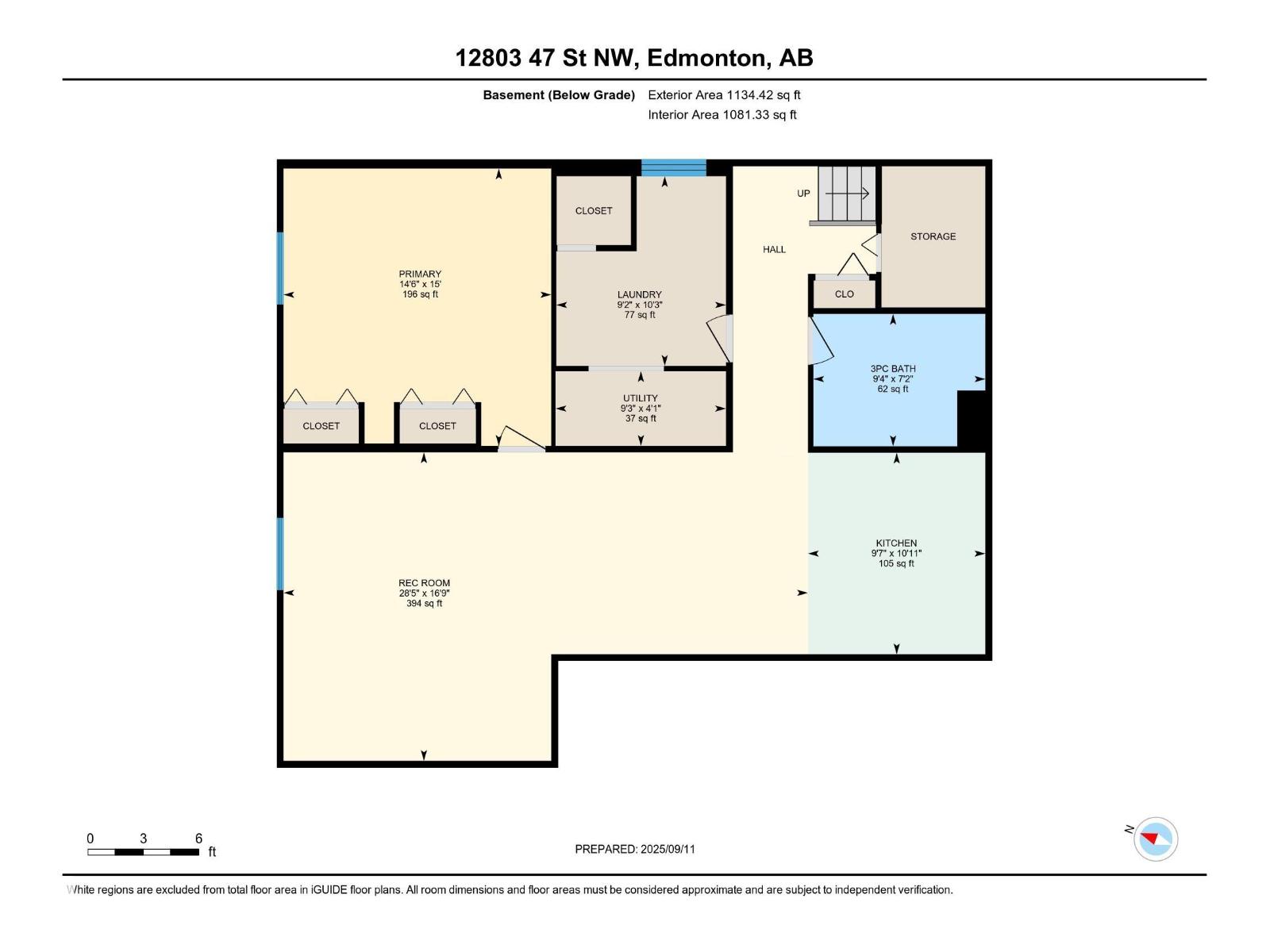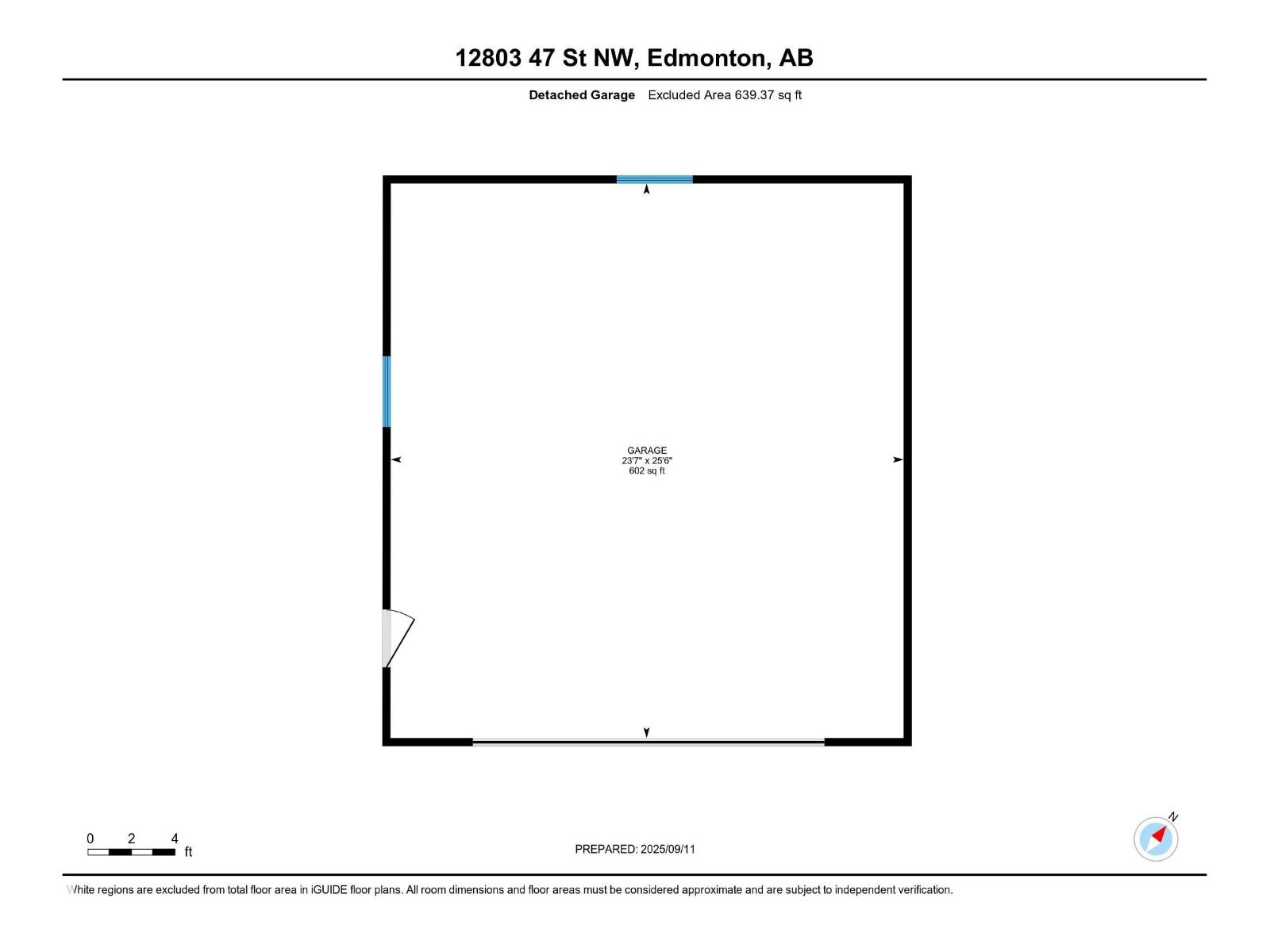12803 47 St Nw Edmonton, Alberta T5A 2J8
$499,000
Beautifully updated in Homesteader! ~2,380 sq.ft. of finished living space (1,246 up + ~1,134 down). 3+1 bedrooms, 2 spa-style 3-pc baths with walk-in showers fully tiled to the ceiling. Showpiece kitchen: custom craftsman wood cabinetry to the ceiling with crown moulding, deep drawers, mosaic tile backsplash, granite counters, stainless steel appliances & chimney hood fan. Bright living/dining with bay window, hardwood, and a wood-burning fireplace. Lower level adds a second kitchen, large rec room & 4th bedroom. Big-ticket updates include shingles (house & garage), all windows, a newer furnace & HWT, exterior paint, updated interior/exterior doors, and newer lighting/plumbing fixtures. Outside: newer cedar fence & large concrete patio, plus an oversized double detached garage, insulated & taped. Near schools with a 2-minute walk to Homesteader Elementary, parks & transit—turn-key and ready to enjoy! (id:42336)
Property Details
| MLS® Number | E4458197 |
| Property Type | Single Family |
| Neigbourhood | Homesteader |
| Amenities Near By | Playground, Public Transit, Schools, Shopping |
| Features | Corner Site, See Remarks, No Animal Home, No Smoking Home |
| Parking Space Total | 4 |
| Structure | Patio(s) |
Building
| Bathroom Total | 2 |
| Bedrooms Total | 4 |
| Amenities | Vinyl Windows |
| Appliances | Dishwasher, Dryer, Washer, Refrigerator, Two Stoves |
| Architectural Style | Bungalow |
| Basement Development | Finished |
| Basement Type | Full (finished) |
| Constructed Date | 1974 |
| Construction Style Attachment | Detached |
| Fire Protection | Smoke Detectors |
| Fireplace Fuel | Wood |
| Fireplace Present | Yes |
| Fireplace Type | Unknown |
| Heating Type | Forced Air |
| Stories Total | 1 |
| Size Interior | 1246 Sqft |
| Type | House |
Parking
| Detached Garage |
Land
| Acreage | No |
| Fence Type | Fence |
| Land Amenities | Playground, Public Transit, Schools, Shopping |
| Size Irregular | 651.08 |
| Size Total | 651.08 M2 |
| Size Total Text | 651.08 M2 |
Rooms
| Level | Type | Length | Width | Dimensions |
|---|---|---|---|---|
| Basement | Bedroom 4 | 14'6" x 15' | ||
| Basement | Recreation Room | 28'5" x 16'9" | ||
| Basement | Second Kitchen | 9'7" x 10'11" | ||
| Main Level | Living Room | 19'4" x 16'1" | ||
| Main Level | Dining Room | 9'11" x 5'2" | ||
| Main Level | Kitchen | 12'10 x 12'9" | ||
| Main Level | Primary Bedroom | 15'9" x 9'1" | ||
| Main Level | Bedroom 2 | 11'4" x 10'4" | ||
| Main Level | Bedroom 3 | 11'4" x 10'4" |
https://www.realtor.ca/real-estate/28877795/12803-47-st-nw-edmonton-homesteader
Interested?
Contact us for more information
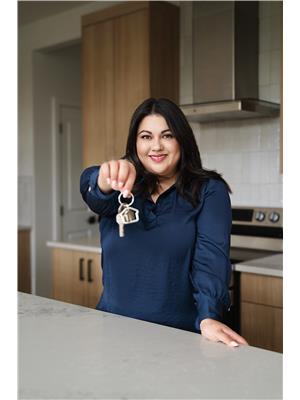
Maria Marcos
Associate
(844) 274-2914
https://www.mariamarcos.ca/
https://www.facebook.com/mariamarcosrealtor/
https://www.linkedin.com/in/maria-marcos-197065aa/
https://www.instagram.com/maria.marcos.realtor/
https://www.youtube.com/@mariamarcosrealtor

201-11823 114 Ave Nw
Edmonton, Alberta T5G 2Y6
(780) 705-5393
(780) 705-5392
www.liveinitia.ca/


