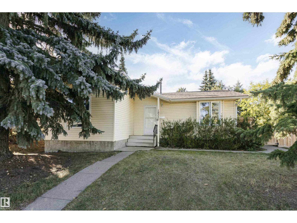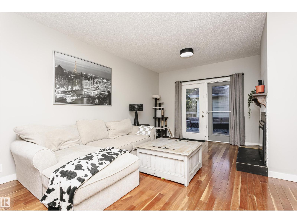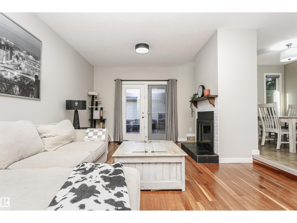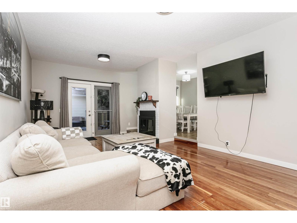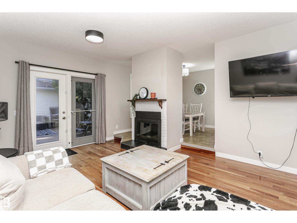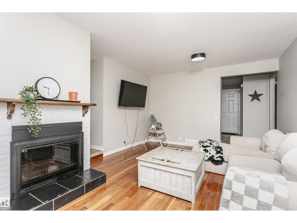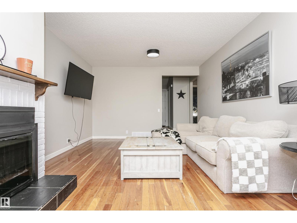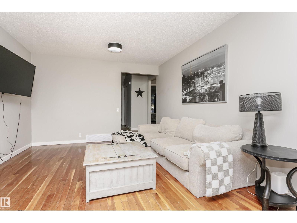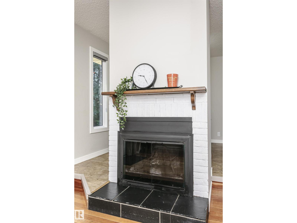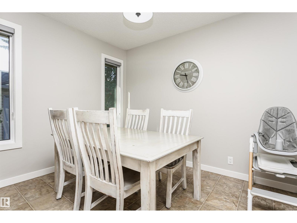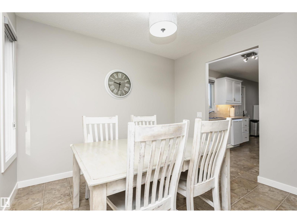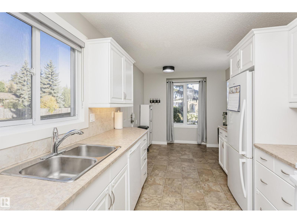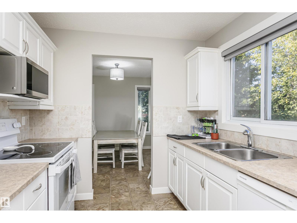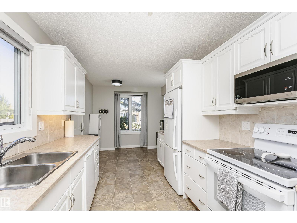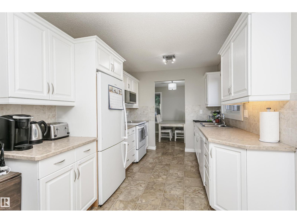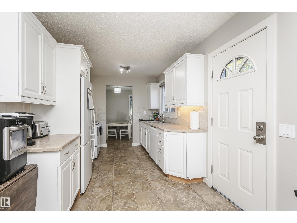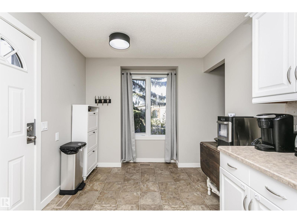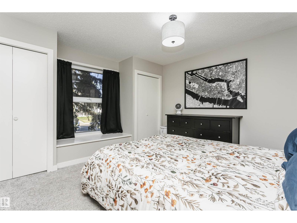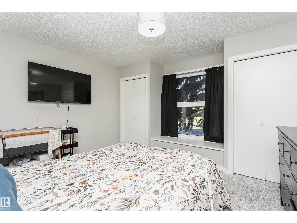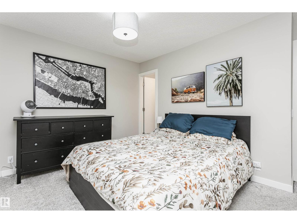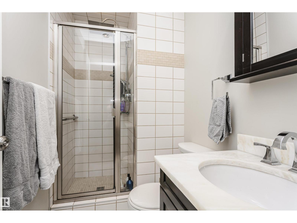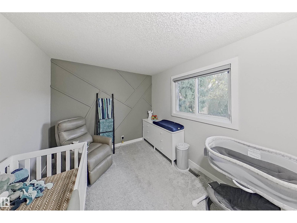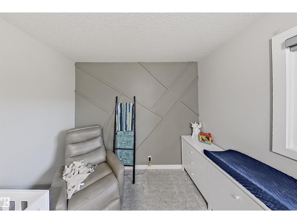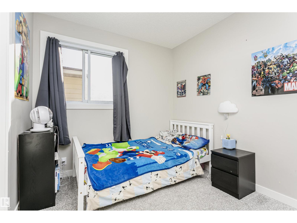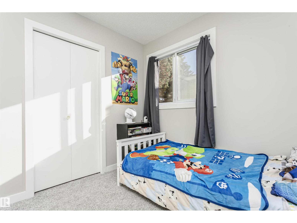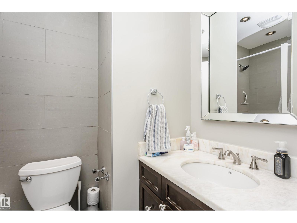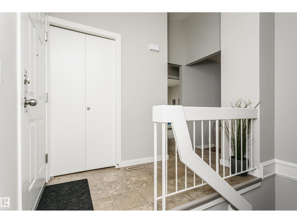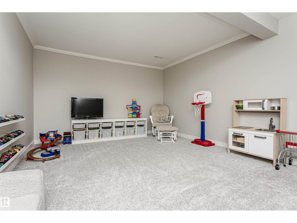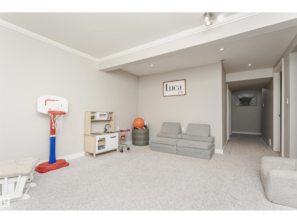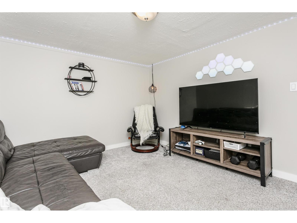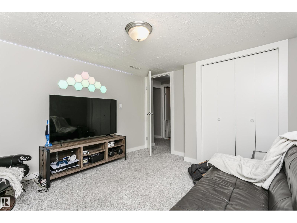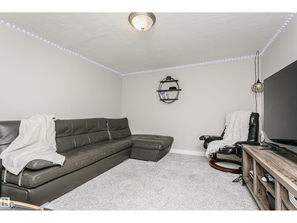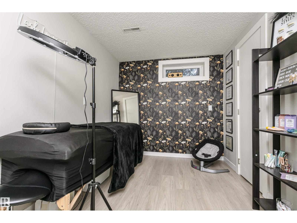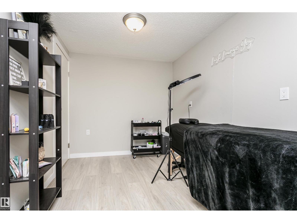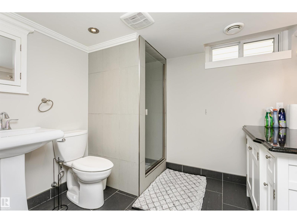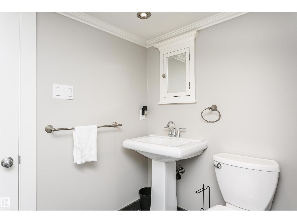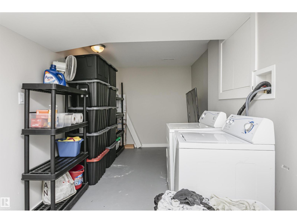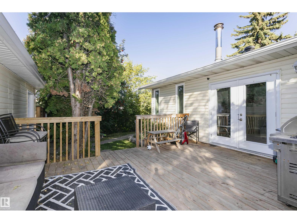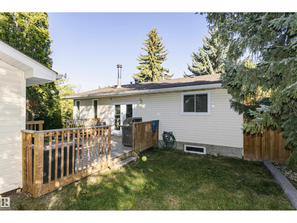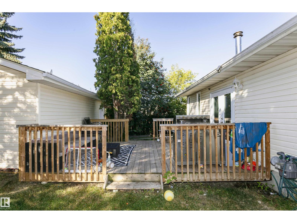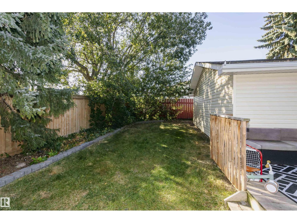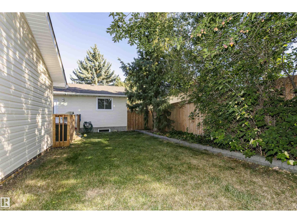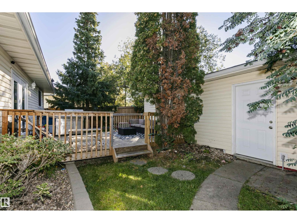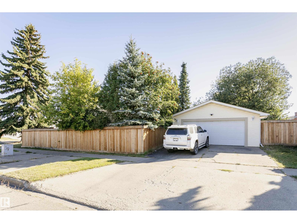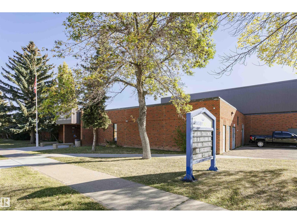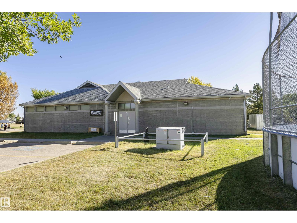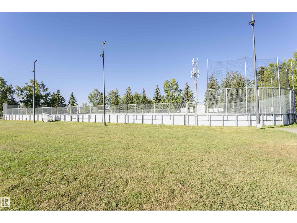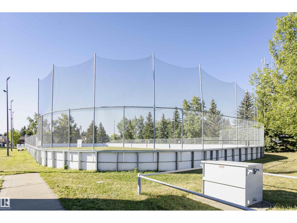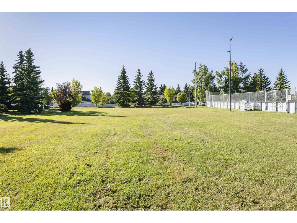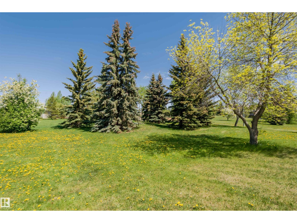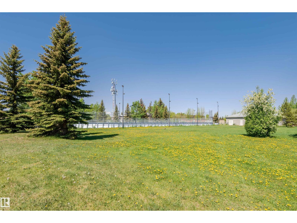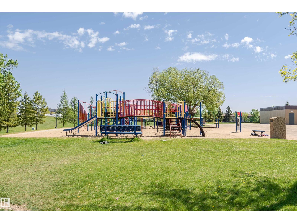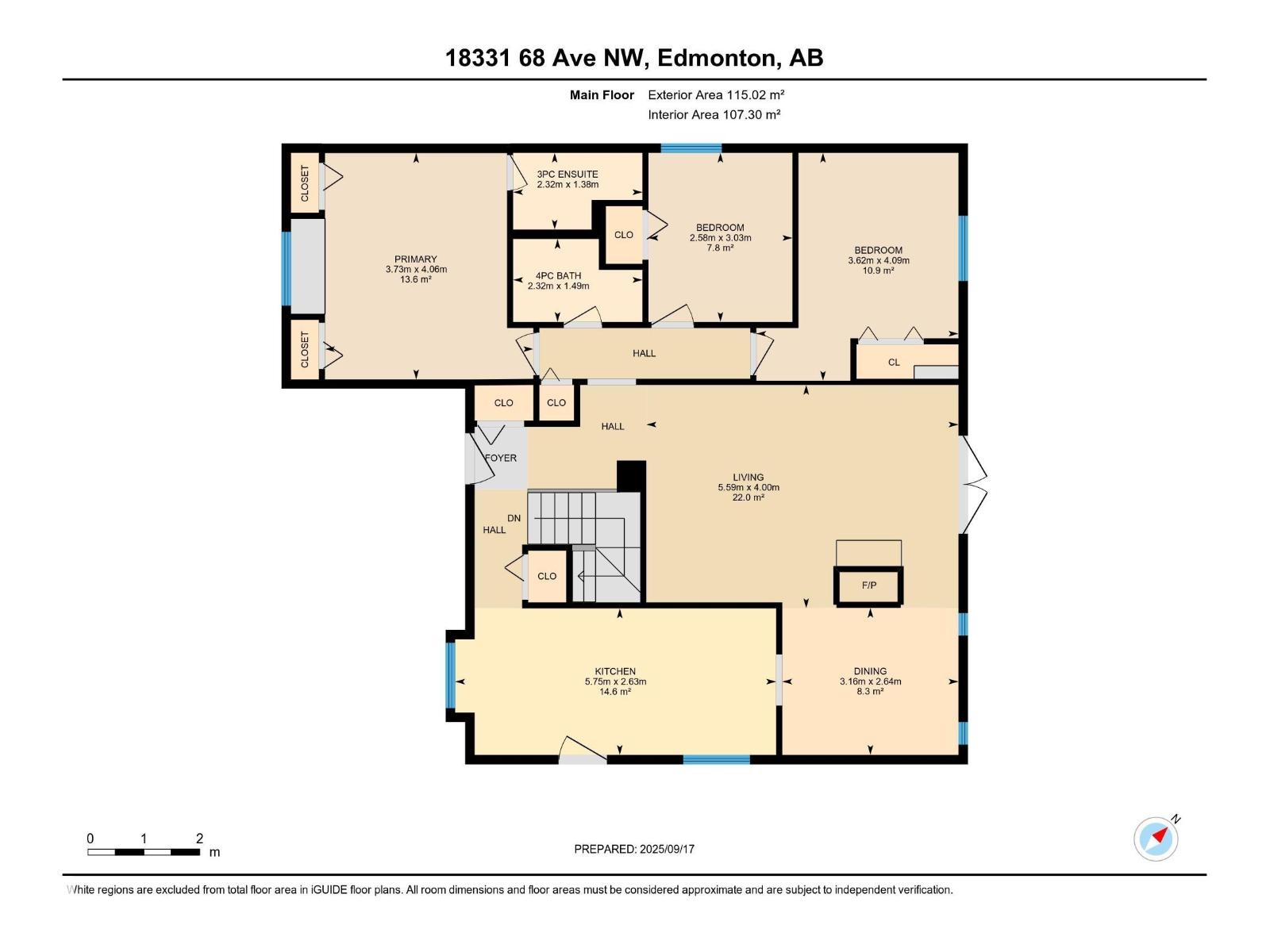18331 68 Av Nw Edmonton, Alberta T5T 2H5
$449,000
Beautiful Bungalow in sought-after Ormsby Place offering around 2400 sq ft of updated living space, including both levels. Recent updates include new shingles (2021), vinyl windows, modern lighting, plus a new fence and deck. The galley kitchen features under-cabinet lighting, pot drawers, pantry and a bright breakfast nook, opening to a dining area and sunken living room with hardwood floors, a wood-burning fireplace and garden doors to a sunny south-facing backyard. The private primary suite boasts his-and-hers closets and a 3-piece ensuite with stand-up shower, while the additional 2 bedrooms are a good size they also share a fully renovated 4-piece bath. The finished basement adds another bedroom & flex space along with a 3-piece bath, a spacious family room, and a laundry area. The double garage includes a new door opener from 2024. Underground sprinkler system installed as well. (id:42336)
Property Details
| MLS® Number | E4458202 |
| Property Type | Single Family |
| Neigbourhood | Ormsby Place |
| Amenities Near By | Playground, Public Transit, Schools, Shopping |
| Parking Space Total | 4 |
Building
| Bathroom Total | 3 |
| Bedrooms Total | 4 |
| Amenities | Vinyl Windows |
| Appliances | Dishwasher, Dryer, Garage Door Opener Remote(s), Garage Door Opener, Refrigerator, Stove, Washer, Window Coverings |
| Architectural Style | Bungalow |
| Basement Development | Finished |
| Basement Type | Full (finished) |
| Constructed Date | 1978 |
| Construction Style Attachment | Detached |
| Cooling Type | Central Air Conditioning |
| Fire Protection | Smoke Detectors |
| Heating Type | Forced Air |
| Stories Total | 1 |
| Size Interior | 1238 Sqft |
| Type | House |
Parking
| Detached Garage |
Land
| Acreage | No |
| Land Amenities | Playground, Public Transit, Schools, Shopping |
| Size Irregular | 594.31 |
| Size Total | 594.31 M2 |
| Size Total Text | 594.31 M2 |
Rooms
| Level | Type | Length | Width | Dimensions |
|---|---|---|---|---|
| Basement | Bedroom 4 | Measurements not available | ||
| Lower Level | Family Room | Measurements not available | ||
| Main Level | Living Room | 4 m | 5.59 m | 4 m x 5.59 m |
| Main Level | Dining Room | 2.64 m | 3.16 m | 2.64 m x 3.16 m |
| Main Level | Kitchen | 2.63 m | 5.75 m | 2.63 m x 5.75 m |
| Main Level | Primary Bedroom | 4.06 m | 3.73 m | 4.06 m x 3.73 m |
| Main Level | Bedroom 2 | 4.09 m | 3.62 m | 4.09 m x 3.62 m |
| Main Level | Bedroom 3 | 3.03 m | 2.58 m | 3.03 m x 2.58 m |
https://www.realtor.ca/real-estate/28877870/18331-68-av-nw-edmonton-ormsby-place
Interested?
Contact us for more information

Sheryl Stephens
Associate
(780) 447-1695
www.sherylstephens.ca/
https://www.facebook.com/Sherylstephensrealestate/

200-10835 124 St Nw
Edmonton, Alberta T5M 0H4
(780) 488-4000
(780) 447-1695


