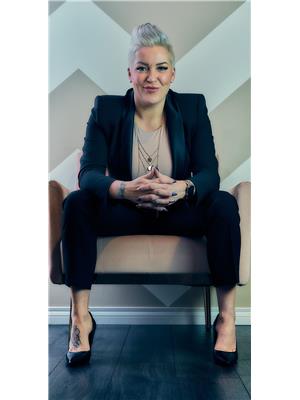28 Greenbury Mr Spruce Grove, Alberta T7X 0M1
$525,000
Welcome home to this beautiful property in Greenbury. Located on a corner lot, with a TRIPLE garage and a LEGAL basement suite. The main floor features an open concept floorplan, with tons of natural light - perfect for spending time together or entertaining. The kitchen has plenty of cabinet and counter space, as well as a centre island. Upstairs you'll find the primary suite, complete with a walk in closet and full ensuite. There are 2 more bedrooms and another full bath upstairs. The one bedroom basement suite has a separate entrance, dedicated laundry, and a well appointed kitchen. This property also features a beautiful deck, 2 HRV units, 2 tankless hot water heaters and a triple garage with 2 doors. This home is a MUST SEE! (id:42336)
Property Details
| MLS® Number | E4458270 |
| Property Type | Single Family |
| Neigbourhood | Greenbury |
| Amenities Near By | Playground, Schools, Shopping |
| Features | Corner Site, Lane |
| Structure | Deck |
Building
| Bathroom Total | 4 |
| Bedrooms Total | 4 |
| Amenities | Vinyl Windows |
| Appliances | Window Coverings, Dryer, Refrigerator, Two Stoves, Two Washers, Dishwasher |
| Basement Development | Finished |
| Basement Features | Suite |
| Basement Type | Full (finished) |
| Constructed Date | 2018 |
| Construction Style Attachment | Detached |
| Fire Protection | Smoke Detectors |
| Half Bath Total | 1 |
| Heating Type | Baseboard Heaters, Forced Air |
| Stories Total | 2 |
| Size Interior | 1446 Sqft |
| Type | House |
Parking
| Detached Garage |
Land
| Acreage | No |
| Fence Type | Fence |
| Land Amenities | Playground, Schools, Shopping |
| Size Irregular | 357.68 |
| Size Total | 357.68 M2 |
| Size Total Text | 357.68 M2 |
Rooms
| Level | Type | Length | Width | Dimensions |
|---|---|---|---|---|
| Basement | Bedroom 4 | 3.02 m | 3.5 m | 3.02 m x 3.5 m |
| Main Level | Living Room | 3.67 m | 3.49 m | 3.67 m x 3.49 m |
| Main Level | Dining Room | 3.3 m | 2.23 m | 3.3 m x 2.23 m |
| Main Level | Kitchen | 2.86 m | 4.68 m | 2.86 m x 4.68 m |
| Main Level | Laundry Room | 2.22 m | 2.69 m | 2.22 m x 2.69 m |
| Upper Level | Primary Bedroom | 3.4 m | 3.63 m | 3.4 m x 3.63 m |
| Upper Level | Bedroom 2 | 2.84 m | 2.84 m | 2.84 m x 2.84 m |
| Upper Level | Bedroom 3 | 2.76 m | 3.18 m | 2.76 m x 3.18 m |
https://www.realtor.ca/real-estate/28879443/28-greenbury-mr-spruce-grove-greenbury
Interested?
Contact us for more information

Deanne E. Miketon
Associate
(780) 401-3463
www.deannesells.com/
https://www.facebook.com/deannemiketon/

102-1253 91 St Sw
Edmonton, Alberta T6X 1E9
(780) 660-0000
(780) 401-3463


































