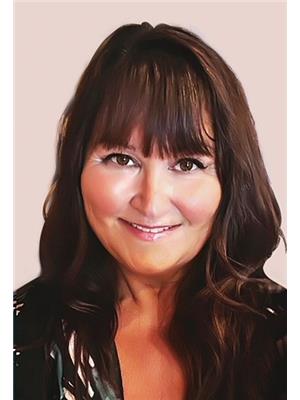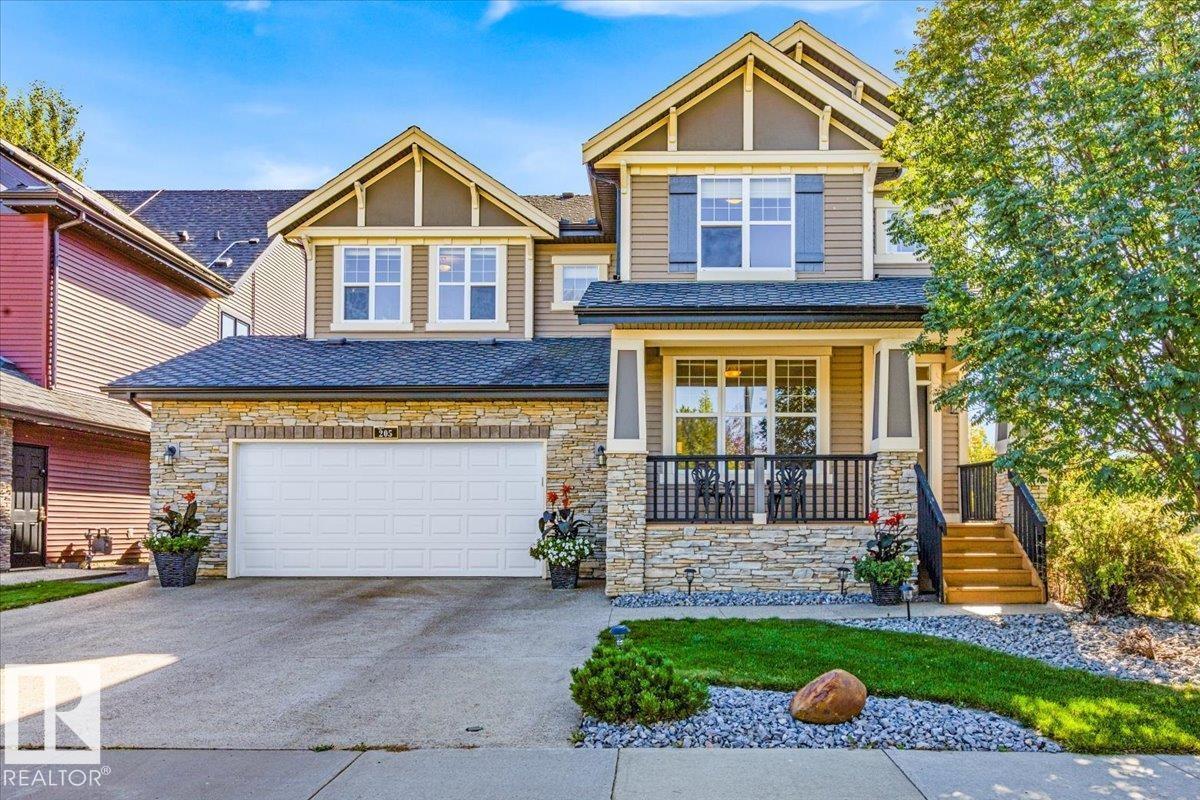205 Callaghan Dr Sw Edmonton, Alberta T6W 0R3
$818,000
A rare find in 7 Oaks of Callaghan! Nestled in one of Edmonton’s more coveted neighbourhoods, this almost 2600 sq. ft., 4-bedroom, 3-bath home blends privacy and exceptional value. Set on a huge corner lot adjacent to Blackmud Ravine, enjoy the beautiful views during a creekside walk or bike ride on the popular trail system. On the main floor, rich hardwood floors and a gas fireplace set a warm tone. The chef’s kitchen includes granite countertops, ample storage, and an island for family and friends to gather. Upstairs, a bright bonus room separates the primary suite, with 5-piece en suite and walk-in closet, from three spacious bedrooms and a convenient laundry room. Year round comfort is ensured with two furnaces, two A/C units, and a heated double garage, with hot and cold taps. This energy-efficient home includes rooftop solar panels and an unfinished basement with 9’ ceilings ready for you to add your own vision. (id:42336)
Property Details
| MLS® Number | E4458266 |
| Property Type | Single Family |
| Neigbourhood | Callaghan |
| Amenities Near By | Airport, Park, Golf Course, Playground, Schools, Shopping |
| Features | Corner Site, Ravine, Flat Site, No Back Lane, No Smoking Home, Level |
| Structure | Deck, Porch |
| View Type | Ravine View |
Building
| Bathroom Total | 3 |
| Bedrooms Total | 4 |
| Amenities | Ceiling - 9ft, Vinyl Windows |
| Appliances | Alarm System, Dishwasher, Dryer, Garage Door Opener Remote(s), Microwave Range Hood Combo, Refrigerator, Stove, Washer, Window Coverings |
| Basement Development | Unfinished |
| Basement Type | Full (unfinished) |
| Constructed Date | 2008 |
| Construction Style Attachment | Detached |
| Cooling Type | Central Air Conditioning |
| Fire Protection | Smoke Detectors |
| Fireplace Fuel | Gas |
| Fireplace Present | Yes |
| Fireplace Type | Unknown |
| Half Bath Total | 1 |
| Heating Type | Forced Air |
| Stories Total | 2 |
| Size Interior | 2575 Sqft |
| Type | House |
Parking
| Attached Garage | |
| Heated Garage |
Land
| Acreage | Yes |
| Fence Type | Fence |
| Land Amenities | Airport, Park, Golf Course, Playground, Schools, Shopping |
| Size Irregular | 853505 |
| Size Total | 853505 M2 |
| Size Total Text | 853505 M2 |
Rooms
| Level | Type | Length | Width | Dimensions |
|---|---|---|---|---|
| Main Level | Living Room | 27'6" x 17'5" | ||
| Main Level | Dining Room | 15'5" x 9'7" | ||
| Main Level | Kitchen | 13' x 9'7" | ||
| Main Level | Office | 11'5 x 13'11 | ||
| Upper Level | Family Room | 12'11" x 15'8 | ||
| Upper Level | Primary Bedroom | 12'10" x 13'5 | ||
| Upper Level | Bedroom 2 | 9'11" x 11'10 | ||
| Upper Level | Bedroom 3 | 11'5" x 9'11" | ||
| Upper Level | Bedroom 4 | 13'9" x 12'3" | ||
| Upper Level | Laundry Room | 7'11" x 7'10" |
https://www.realtor.ca/real-estate/28879439/205-callaghan-dr-sw-edmonton-callaghan
Interested?
Contact us for more information

Pam Haymour
Associate
(780) 450-6670

4107 99 St Nw
Edmonton, Alberta T6E 3N4
(780) 450-6300
(780) 450-6670






































































