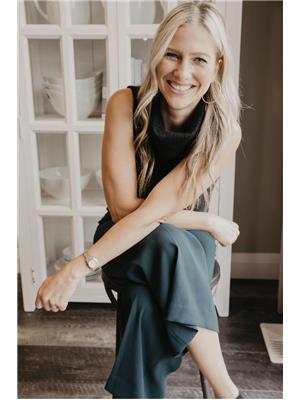11636 80 St Nw Edmonton, Alberta T5B 2N2
$365,000
Abundance of charm in this 2 ½ storey, half-duplex nestled in the heart of Parkdale. Perfect location for those city-slickers that need to venture into Edmonton core, w/LRT just a hop away. Need more tranquility? Swing by River Valley Highlands & enjoy the nature trail by North Saskatchewan River. Home features 3 bedrooms, 2.5 baths & incredible 3rd level loft style family room w/vaulted ceiling & access to your own private roof top patio for add'l outdoor entertaining space. Main level has inviting warm appeal w/rich vinyl plank flooring & neutral colour palette. Kitchen is anchored w/centre block island, to-ceiling cabinetry, upscale SS appliances, pantry, granite countertops & formal dinette. Owner’s suite is complete w/private 4pc ensuite featuring dual sinks, tiled shower & WIC. 2 add'l jr rooms, 4 pc bath & laundry closet. Tonnes of storage in basement. Superior party-wall sound proofing, fully fenced, landscaped w/dble garage out back. Great opportunity to jump into ownership market! Must See!!! (id:42336)
Property Details
| MLS® Number | E4458278 |
| Property Type | Single Family |
| Neigbourhood | Parkdale (Edmonton) |
| Amenities Near By | Playground, Public Transit, Schools, Shopping |
| Features | Paved Lane, Lane, Level |
| Parking Space Total | 4 |
| Structure | Patio(s) |
Building
| Bathroom Total | 3 |
| Bedrooms Total | 3 |
| Amenities | Vinyl Windows |
| Appliances | Dishwasher, Dryer, Garage Door Opener Remote(s), Garage Door Opener, Microwave Range Hood Combo, Refrigerator, Stove, Washer |
| Basement Development | Partially Finished |
| Basement Type | Full (partially Finished) |
| Ceiling Type | Vaulted |
| Constructed Date | 2014 |
| Construction Style Attachment | Semi-detached |
| Fire Protection | Smoke Detectors |
| Half Bath Total | 1 |
| Heating Type | Forced Air |
| Stories Total | 3 |
| Size Interior | 1885 Sqft |
| Type | Duplex |
Parking
| Detached Garage | |
| Rear |
Land
| Acreage | No |
| Fence Type | Fence |
| Land Amenities | Playground, Public Transit, Schools, Shopping |
| Size Irregular | 275.97 |
| Size Total | 275.97 M2 |
| Size Total Text | 275.97 M2 |
Rooms
| Level | Type | Length | Width | Dimensions |
|---|---|---|---|---|
| Basement | Storage | 5.59 m | 3.52 m | 5.59 m x 3.52 m |
| Basement | Utility Room | 1.3 m | 3.85 m | 1.3 m x 3.85 m |
| Main Level | Living Room | 5.82 m | 3.97 m | 5.82 m x 3.97 m |
| Main Level | Dining Room | 4.52 m | 3.63 m | 4.52 m x 3.63 m |
| Main Level | Kitchen | 3.91 m | 3.97 m | 3.91 m x 3.97 m |
| Upper Level | Family Room | 5.82 m | 3.8 m | 5.82 m x 3.8 m |
| Upper Level | Primary Bedroom | 4.29 m | 3.68 m | 4.29 m x 3.68 m |
| Upper Level | Bedroom 2 | 2.88 m | 3.87 m | 2.88 m x 3.87 m |
| Upper Level | Bedroom 3 | 2.83 m | 3.87 m | 2.83 m x 3.87 m |
https://www.realtor.ca/real-estate/28879497/11636-80-st-nw-edmonton-parkdale-edmonton
Interested?
Contact us for more information

Christy M. Cantera
Associate
https://www.linkedin.com/in/christy-cantera-19b11741/

3400-10180 101 St Nw
Edmonton, Alberta T5J 3S4
(855) 623-6900
https://www.onereal.ca/

Sheri Lukawesky
Associate
(780) 439-7248
christycantera.com/
https://www.facebook.com/christycanterarealty

3400-10180 101 St Nw
Edmonton, Alberta T5J 3S4
(855) 623-6900
https://www.onereal.ca/























































