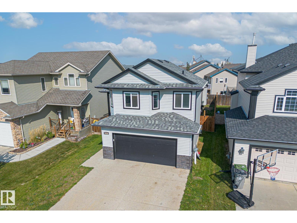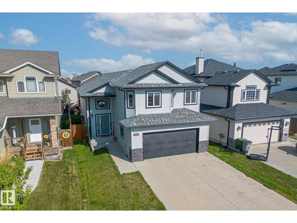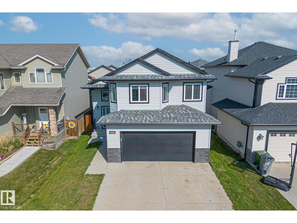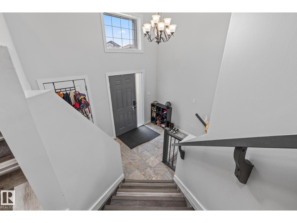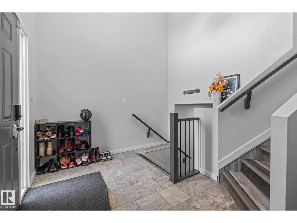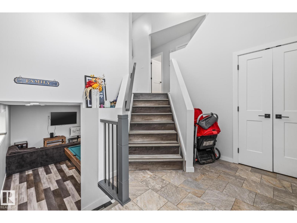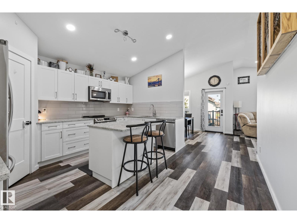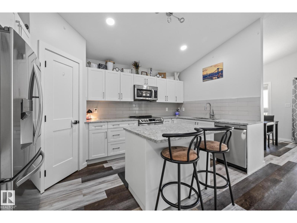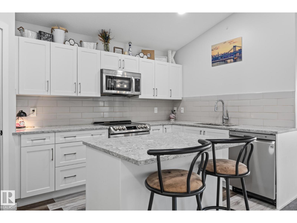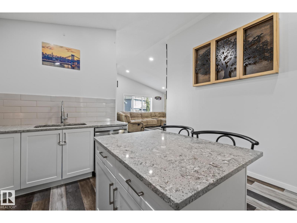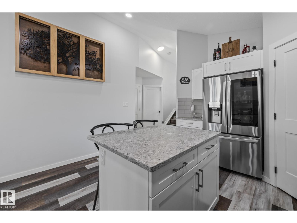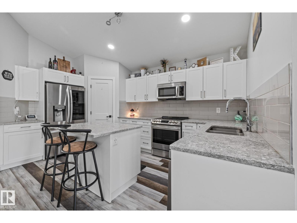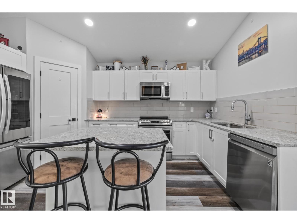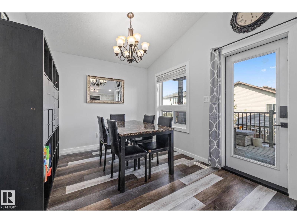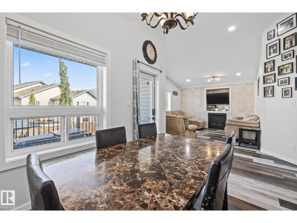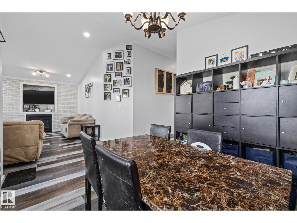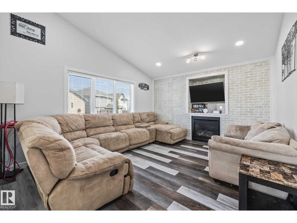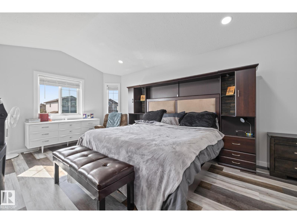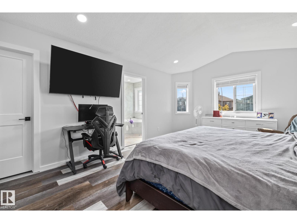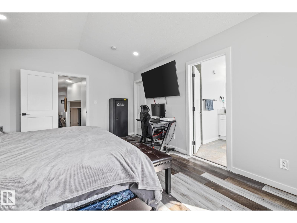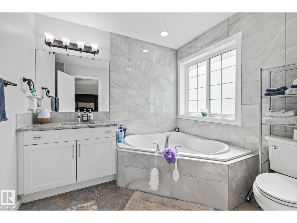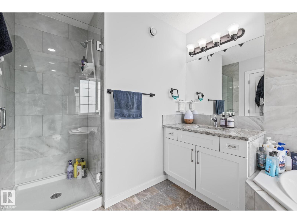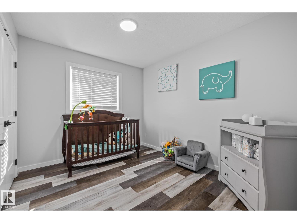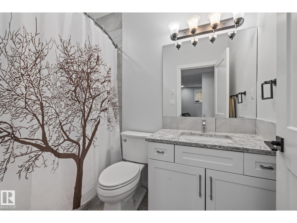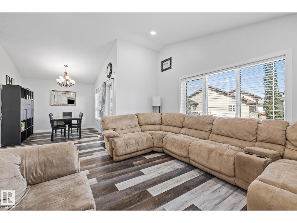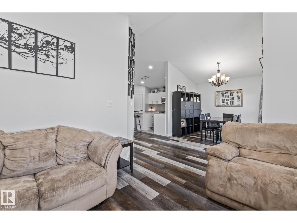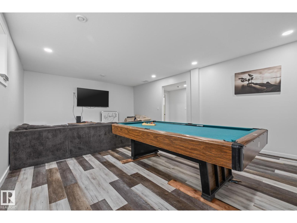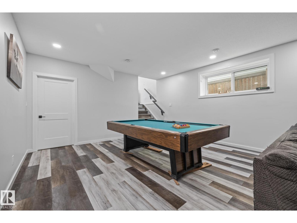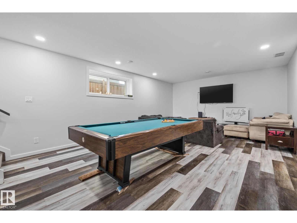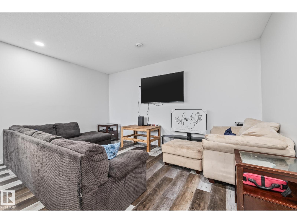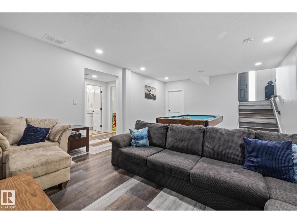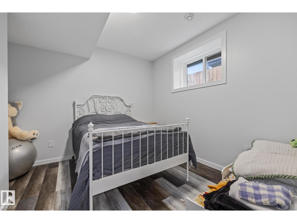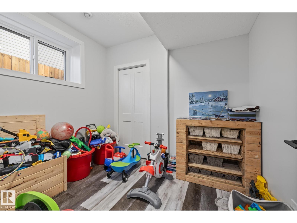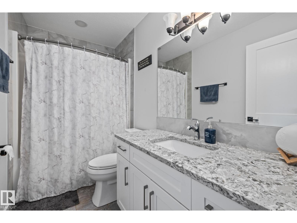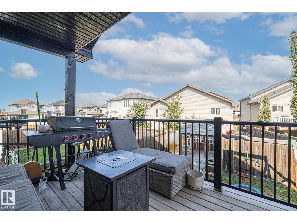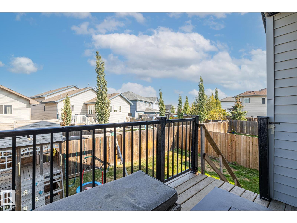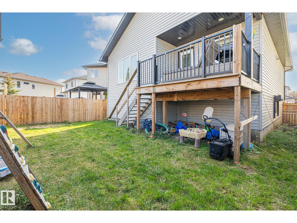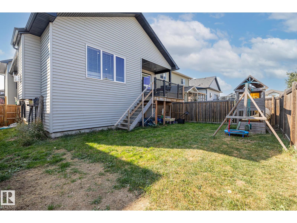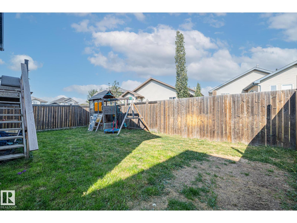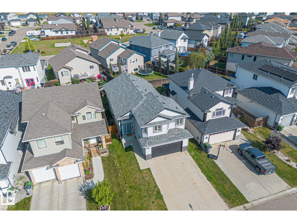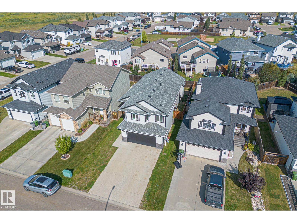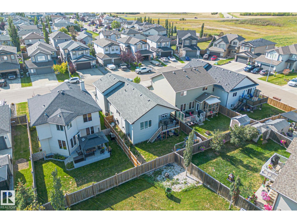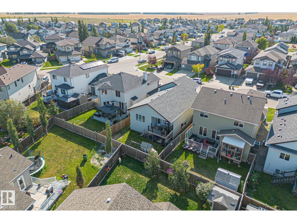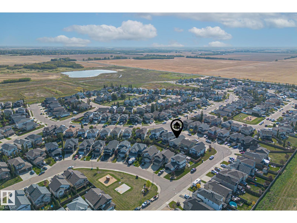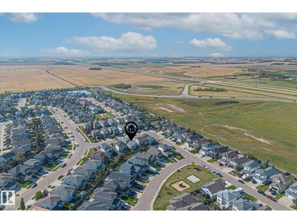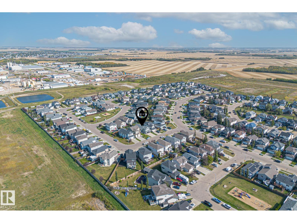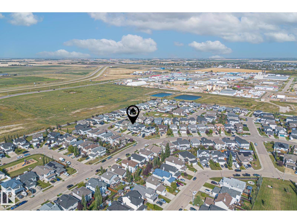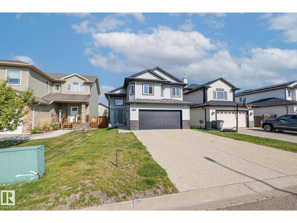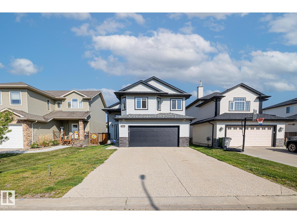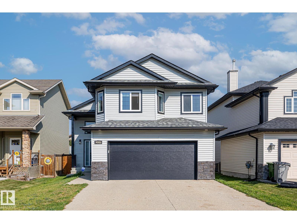9606 83 Av Morinville, Alberta T8R 0A6
$499,900
Welcome home to this 5 bedroom, 3 bathroom, Bi-Level located in the family-friendly community of South Glens in Morinville. This property features an attached double garage and a well-planned layout with space for everyone. The main floor greets you with vaulted ceilings and an open concept design, making the kitchen the heart of the home. The kitchen offers a corner pantry, center island with extra storage, stainless steel appliances, and a convenient eating bar, all open to the dining and living areas for easy family gatherings. Upstairs, the primary bedroom includes a walk-in closet and 4 piece ensuite. The fully finished basement adds two bedrooms, a large family room, and a third bathroom, providing even more living space. The backyard is private yet spacious, creating the perfect setting for family time. (id:42336)
Property Details
| MLS® Number | E4458105 |
| Property Type | Single Family |
| Neigbourhood | Morinville |
| Amenities Near By | Golf Course, Schools, Shopping |
| Features | Cul-de-sac, Flat Site, No Smoking Home |
Building
| Bathroom Total | 3 |
| Bedrooms Total | 5 |
| Appliances | Dishwasher, Dryer, Garage Door Opener Remote(s), Garage Door Opener, Hood Fan, Refrigerator, Stove, Washer, Window Coverings |
| Architectural Style | Bi-level |
| Basement Development | Finished |
| Basement Type | Full (finished) |
| Constructed Date | 2022 |
| Construction Style Attachment | Detached |
| Cooling Type | Central Air Conditioning |
| Fire Protection | Smoke Detectors |
| Heating Type | Forced Air |
| Size Interior | 1567 Sqft |
| Type | House |
Parking
| Attached Garage |
Land
| Acreage | No |
| Fence Type | Fence |
| Land Amenities | Golf Course, Schools, Shopping |
| Size Irregular | 391.12 |
| Size Total | 391.12 M2 |
| Size Total Text | 391.12 M2 |
Rooms
| Level | Type | Length | Width | Dimensions |
|---|---|---|---|---|
| Basement | Family Room | 4.75 m | 7.27 m | 4.75 m x 7.27 m |
| Basement | Bedroom 4 | 3.39 m | 3.23 m | 3.39 m x 3.23 m |
| Basement | Bedroom 5 | 2.89 m | 2.41 m | 2.89 m x 2.41 m |
| Main Level | Living Room | 4.55 m | 4.75 m | 4.55 m x 4.75 m |
| Main Level | Dining Room | 3.67 m | 3.05 m | 3.67 m x 3.05 m |
| Main Level | Kitchen | 4.22 m | 4.45 m | 4.22 m x 4.45 m |
| Main Level | Bedroom 2 | 3.87 m | 3.1 m | 3.87 m x 3.1 m |
| Main Level | Bedroom 3 | 3.36 m | 2.78 m | 3.36 m x 2.78 m |
| Upper Level | Primary Bedroom | 3.95 m | 5.61 m | 3.95 m x 5.61 m |
https://www.realtor.ca/real-estate/28874848/9606-83-av-morinville-morinville
Interested?
Contact us for more information

Cameron W. Melville
Associate
(780) 939-3116
https://melvillerealestateteam.ca/
https://www.facebook.com/cameronmelvillerealestate
https://www.instagram.com/cmelvillerealestate/

10018 100 Avenue
Morinville, Alberta T8R 1P7
(780) 939-1111
(780) 939-3116

Brent W. Melville
Manager
(780) 939-3116
www.melvillerealestateteam.ca/
https://www.facebook.com/MelvilleTeamRemaxRealEstate

10018 100 Avenue
Morinville, Alberta T8R 1P7
(780) 939-1111
(780) 939-3116



