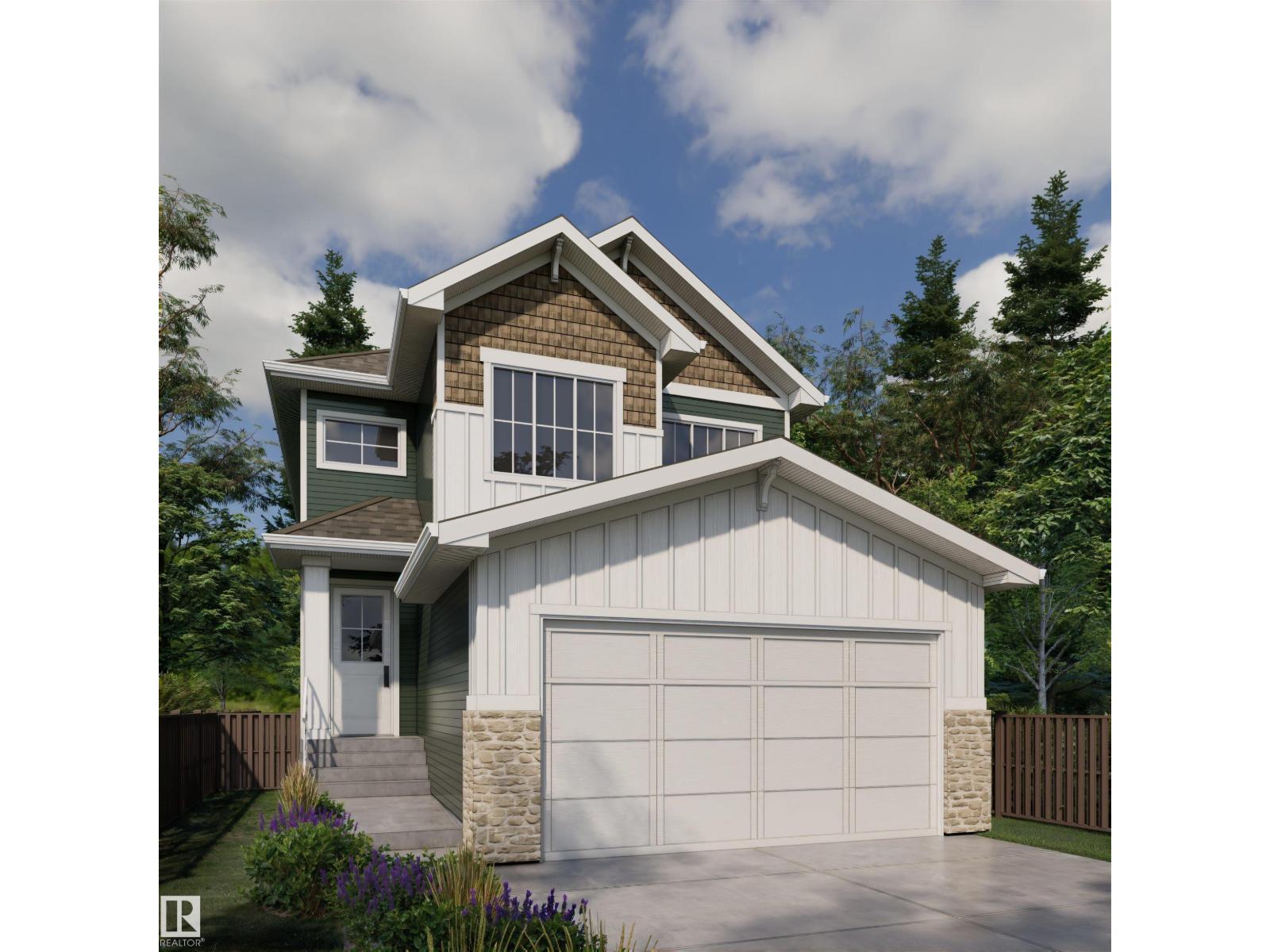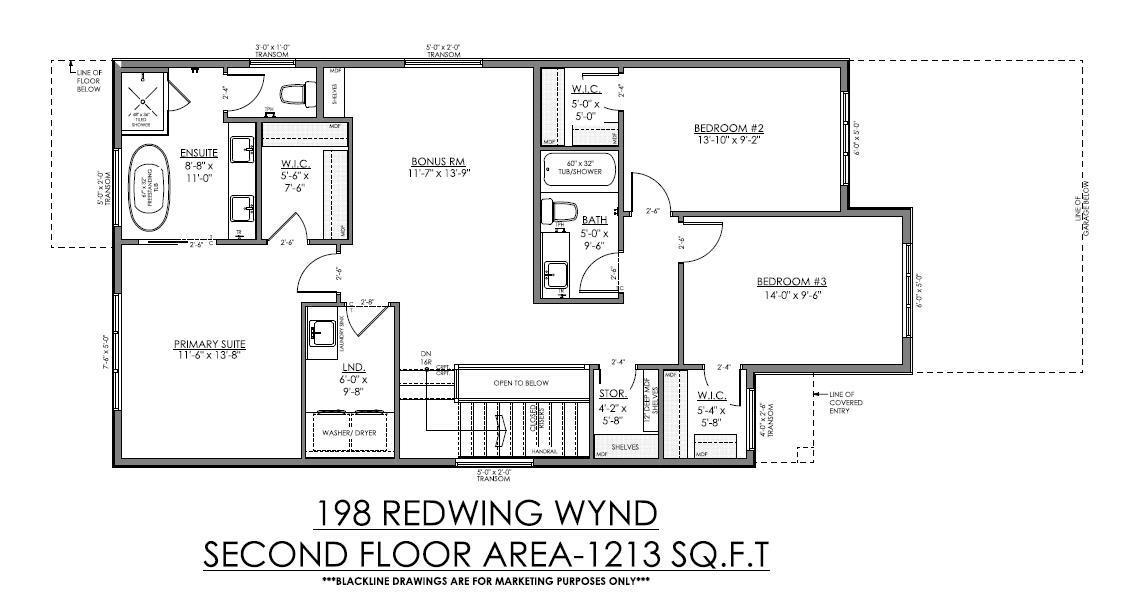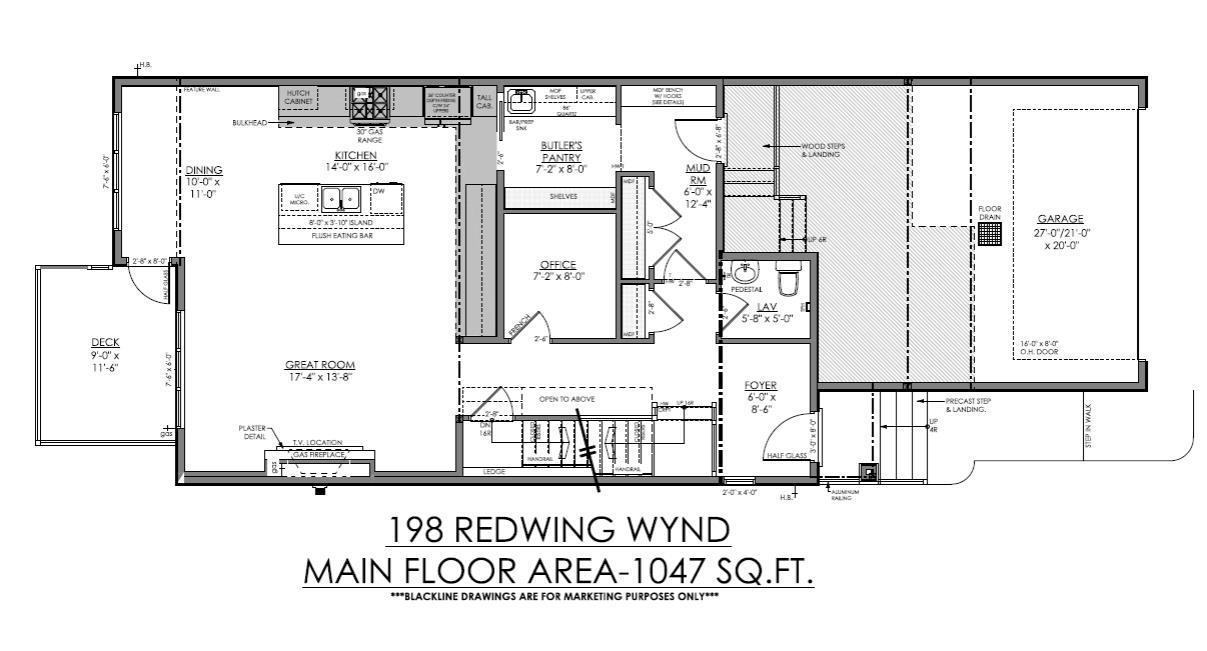198 Redwing Wd St. Albert, Alberta T8N 7X4
$749,900
The Rose of Riverside, built by award-winning UrbanAge Homes Inc., is a stunning 2259 sq ft. two-storey w/southwest facing backyard loaded with premium upgrades that blend style and functionality. Highlights include various upgrades throughout the kitchen – an entertainer’s dream! Quartz backsplashes elevate the bathrooms, while the ensuite features an upgraded gold plumbing package. The powder room is enhanced with a designer faucet and upgraded mirror. Additional thoughtful touches include 8’ interior and exterior doors on the main floor, upgraded railings, and designer tile mudroom floor. A reed glass door adds charm to the den, and a custom plaster fireplace detail creates a beautiful focal point in the living space. Quality craftsmanship meets elevated design throughout. Nestled in Riverside, one of the city’s fastest-growing communities—surrounded by lush forest, scenic walking trails, and natural beauty!! (id:42336)
Property Details
| MLS® Number | E4458311 |
| Property Type | Single Family |
| Neigbourhood | Riverside (St. Albert) |
| Amenities Near By | Playground, Public Transit, Schools, Shopping |
| Features | No Back Lane, Exterior Walls- 2x6" |
| Structure | Deck |
Building
| Bathroom Total | 3 |
| Bedrooms Total | 3 |
| Amenities | Vinyl Windows |
| Appliances | Dishwasher, Dryer, Garage Door Opener Remote(s), Garage Door Opener, Microwave, Refrigerator, Stove, Washer |
| Basement Development | Unfinished |
| Basement Type | Full (unfinished) |
| Constructed Date | 2025 |
| Construction Style Attachment | Detached |
| Fireplace Fuel | Electric |
| Fireplace Present | Yes |
| Fireplace Type | Unknown |
| Half Bath Total | 1 |
| Heating Type | Forced Air |
| Stories Total | 2 |
| Size Interior | 2259 Sqft |
| Type | House |
Parking
| Attached Garage |
Land
| Acreage | No |
| Land Amenities | Playground, Public Transit, Schools, Shopping |
Rooms
| Level | Type | Length | Width | Dimensions |
|---|---|---|---|---|
| Main Level | Kitchen | 4.42 m | 4.22 m | 4.42 m x 4.22 m |
| Main Level | Great Room | 5.28 m | 4.27 m | 5.28 m x 4.27 m |
| Upper Level | Primary Bedroom | 3.51 m | 4.17 m | 3.51 m x 4.17 m |
| Upper Level | Bedroom 2 | 4.27 m | 2.79 m | 4.27 m x 2.79 m |
| Upper Level | Bedroom 3 | 4.27 m | 2.84 m | 4.27 m x 2.84 m |
| Upper Level | Bonus Room | 3.53 m | 4.19 m | 3.53 m x 4.19 m |
| Upper Level | Laundry Room | 1.73 m | 2.94 m | 1.73 m x 2.94 m |
| Upper Level | Office | 2.97 m | 1.72 m | 2.97 m x 1.72 m |
https://www.realtor.ca/real-estate/28881227/198-redwing-wd-st-albert-riverside-st-albert
Interested?
Contact us for more information

Guy Pelletier
Broker
(780) 458-1515
c21rewardrealty.com/

110-330 Circle Dr
St Albert, Alberta T8N 7L5
(780) 458-2589
(780) 458-1515






