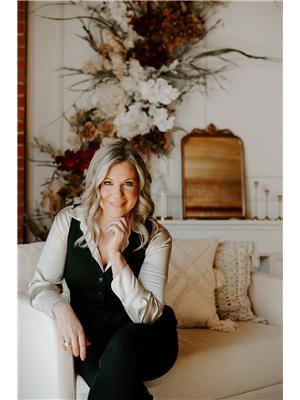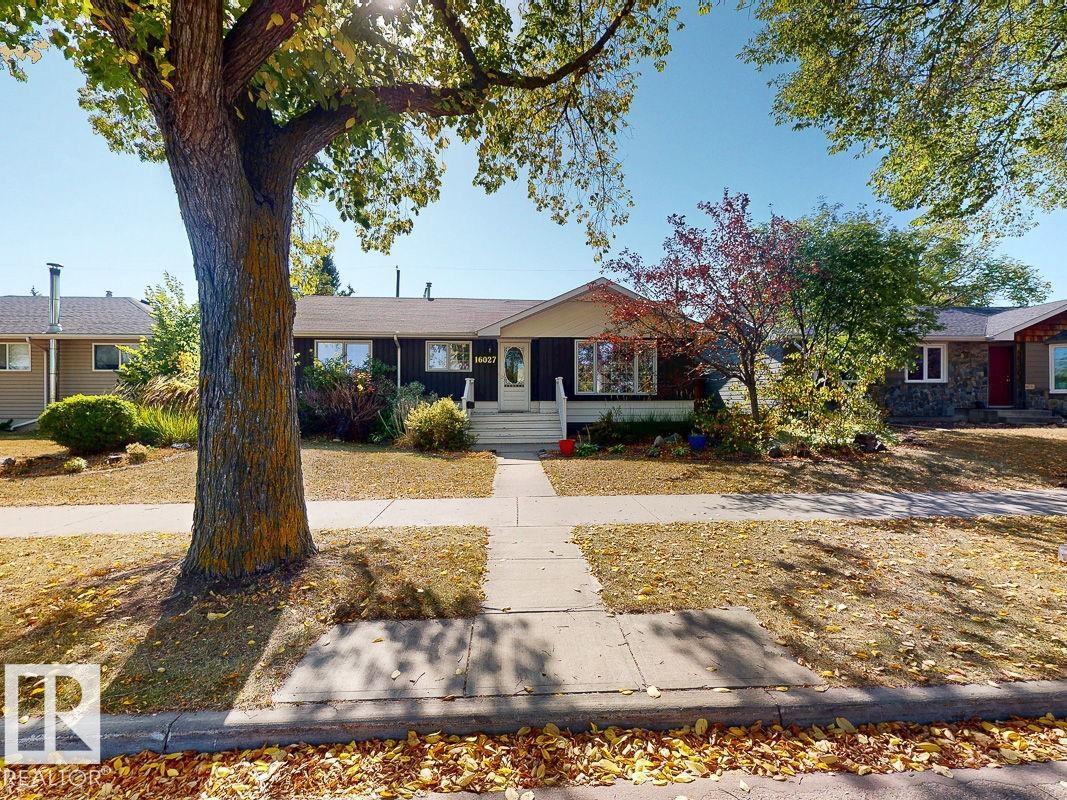16027 92 Av Nw Edmonton, Alberta T5R 5C7
$429,900
Welcome to this charming bungalow in one of the most desirable locations—right across from a park and close to Jasper Place, schools, parks, shopping and walking trails. The main floor offers 2 bedrooms plus a versatile flex room, an inviting open and updated kitchen with granite countertops, and a bright great room with hardwood flooring. A full 4-piece bath completes the level. The finished basement expands your living space with an additional bedroom, rec room, den, and 3-piece bath. Step outside to a private backyard oasis with mature trees, 2 storage sheds, and a double oversized garage. With central A/C, a new furnace (2022), and thoughtful updates throughout, this home has been lovingly cared for. Its warm character, modern touches, and unbeatable location make it the perfect place to create lasting memories. (id:42336)
Property Details
| MLS® Number | E4458410 |
| Property Type | Single Family |
| Neigbourhood | Meadowlark Park (Edmonton) |
| Amenities Near By | Playground, Public Transit, Schools, Shopping |
| Community Features | Public Swimming Pool |
| Features | Private Setting, Lane, No Smoking Home |
| Parking Space Total | 4 |
Building
| Bathroom Total | 2 |
| Bedrooms Total | 3 |
| Appliances | Dishwasher, Dryer, Oven - Built-in, Storage Shed, Stove, Washer, Refrigerator |
| Architectural Style | Bungalow |
| Basement Development | Finished |
| Basement Type | Full (finished) |
| Constructed Date | 1960 |
| Construction Style Attachment | Detached |
| Cooling Type | Central Air Conditioning |
| Fire Protection | Smoke Detectors |
| Heating Type | Forced Air |
| Stories Total | 1 |
| Size Interior | 1104 Sqft |
| Type | House |
Parking
| Detached Garage | |
| Oversize |
Land
| Acreage | No |
| Fence Type | Fence |
| Land Amenities | Playground, Public Transit, Schools, Shopping |
| Size Irregular | 521.5 |
| Size Total | 521.5 M2 |
| Size Total Text | 521.5 M2 |
Rooms
| Level | Type | Length | Width | Dimensions |
|---|---|---|---|---|
| Lower Level | Family Room | 7.76 m | 3.35 m | 7.76 m x 3.35 m |
| Lower Level | Den | 3.94 m | 2.15 m | 3.94 m x 2.15 m |
| Lower Level | Bedroom 3 | 4.25 m | 3.35 m | 4.25 m x 3.35 m |
| Main Level | Living Room | 4.47 m | 3.95 m | 4.47 m x 3.95 m |
| Main Level | Dining Room | 3.3 m | 2.68 m | 3.3 m x 2.68 m |
| Main Level | Kitchen | 5.69 m | 3.39 m | 5.69 m x 3.39 m |
| Main Level | Primary Bedroom | 3.45 m | 3.3 m | 3.45 m x 3.3 m |
| Main Level | Bedroom 2 | 3.17 m | 2.92 m | 3.17 m x 2.92 m |
https://www.realtor.ca/real-estate/28884026/16027-92-av-nw-edmonton-meadowlark-park-edmonton
Interested?
Contact us for more information

Shandrie E. Lewis
Broker
(780) 458-6619
www.shandrie.com/
www.facebook.com/shandrielewis
https://www.linkedin.com/in/shandrielewis
https://www.instagram.com/shandrie/

12 Hebert Rd
St Albert, Alberta T8N 5T8
(780) 458-8300
(780) 458-6619
















































