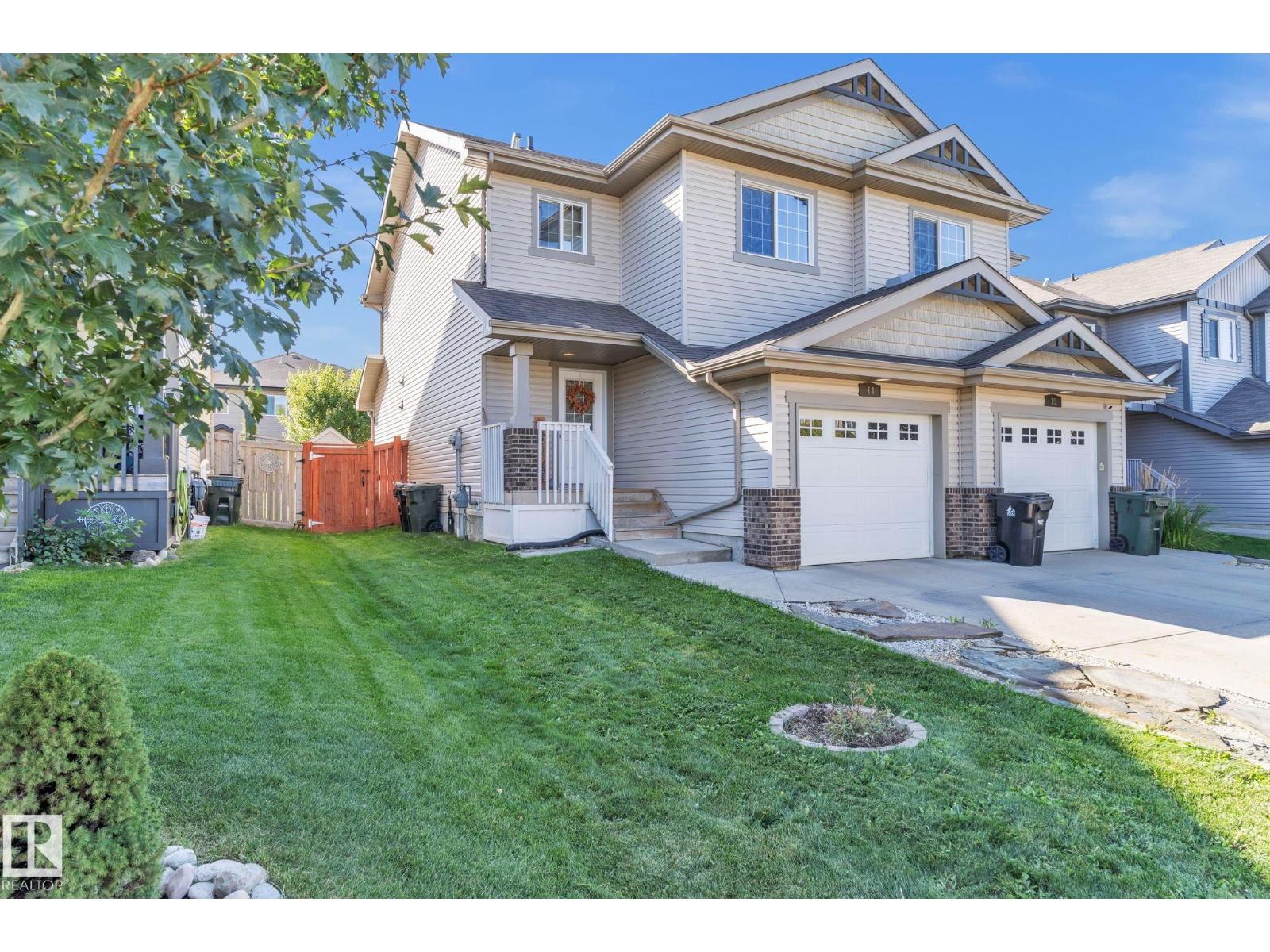13 Springwood Wy Spruce Grove, Alberta T7X 0L4
$392,800
Get ready to fall in love! This Spruce Grove gem is all about lifestyle just a 5-minute walk to the Tri Leisure Centre for swimming, skating, sports & fitness. Schools, shopping & parks are all close too. Step inside & you’ll find a bright, open-concept main floor where the beautiful kitchen w/corner pantry & island flows seamlessly into the dining area & spacious living room with fireplace. Stylish luxury vinyl plank throughout. Sliding doors take you to your sunny south-facing yard w/ a 2-tiered deck & gazebo, perfect for BBQs, playtime or simply unwinding. Upstairs, the spacious primary is your retreat with a big closet & ensuite, while 2 more bdrms & a full bath give everyone room to call their own. The bsmt is ready for your ideas, the attached garage keeps life convenient. W/ A/C for year-round comfort, this home is move-in ready & waiting for its next chapter. Whether you’re a first-time buyer, growing family, or downsizer, this is an amazing opportunity to grow some roots & make memories! (id:42336)
Property Details
| MLS® Number | E4458548 |
| Property Type | Single Family |
| Neigbourhood | Spruce Ridge |
| Amenities Near By | Playground, Public Transit, Schools, Shopping |
| Community Features | Public Swimming Pool |
| Parking Space Total | 2 |
| Structure | Deck |
Building
| Bathroom Total | 3 |
| Bedrooms Total | 3 |
| Appliances | Dishwasher, Dryer, Garage Door Opener Remote(s), Garage Door Opener, Hood Fan, Microwave, Refrigerator, Stove, Washer, Window Coverings |
| Basement Development | Unfinished |
| Basement Type | Full (unfinished) |
| Constructed Date | 2012 |
| Construction Style Attachment | Semi-detached |
| Cooling Type | Central Air Conditioning |
| Fireplace Fuel | Gas |
| Fireplace Present | Yes |
| Fireplace Type | Unknown |
| Half Bath Total | 1 |
| Heating Type | Forced Air |
| Stories Total | 2 |
| Size Interior | 1417 Sqft |
| Type | Duplex |
Parking
| Attached Garage |
Land
| Acreage | No |
| Land Amenities | Playground, Public Transit, Schools, Shopping |
| Size Irregular | 280.57 |
| Size Total | 280.57 M2 |
| Size Total Text | 280.57 M2 |
Rooms
| Level | Type | Length | Width | Dimensions |
|---|---|---|---|---|
| Main Level | Living Room | 5.77 m | 2.45 m | 5.77 m x 2.45 m |
| Main Level | Dining Room | 2.87 m | 3.4 m | 2.87 m x 3.4 m |
| Main Level | Kitchen | 4.11 m | 3.49 m | 4.11 m x 3.49 m |
| Upper Level | Primary Bedroom | 5.23 m | 3.95 m | 5.23 m x 3.95 m |
| Upper Level | Bedroom 2 | 3.37 m | 3.06 m | 3.37 m x 3.06 m |
| Upper Level | Bedroom 3 | 4.49 m | 2.68 m | 4.49 m x 2.68 m |
https://www.realtor.ca/real-estate/28887411/13-springwood-wy-spruce-grove-spruce-ridge
Interested?
Contact us for more information

Ryan R. Sellers
Associate
www.ryansellers.com/
https://www.facebook.com/ryansellers.remax/
https://www.linkedin.com/in/ryansellerscom/
https://www.instagram.com/ryansellers.remax/
https://www.youtube.com/@ryansellers.comrealestateg1571

200-10835 124 St Nw
Edmonton, Alberta T5M 0H4
(780) 488-4000
(780) 447-1695
Jaime K. Gordon
Associate
https://ryansellers.com/
https://www.facebook.com/ryansellers.remax/
https://www.linkedin.com/in/ryansellerscom
https://www.instagram.com/jaimegordonrealtor/

200-10835 124 St Nw
Edmonton, Alberta T5M 0H4
(780) 488-4000
(780) 447-1695











































