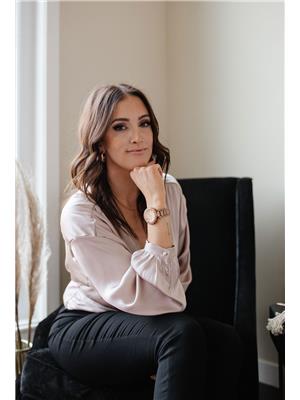1020 Genesis Lake Bv Stony Plain, Alberta T7Z 0G3
$1,250,000
Welcome to the most beautiful, custom home, unlike any other in Genesis on the Lakes. This property features a one-of-a-kind legal suite with high-end finishes and large windows that offer views of the beautifully landscaped backyard. This serene legal suite oasis is a rare find in Stony Plain, complete with a separate entrance. The house is STUNNING! It's spacious and complemented by neutral colours that create a calm atmosphere. The kitchen features ample counter space, a coffee bar, a custom pantry, and plenty of storage. The primary bedroom features a massive en-suite, a spacious walk-in closet, a fireplace, incredible vaulted ceilings, and a private balcony. The backyard showcases lovely landscaping, highlighted by a waterfall. Ultimate privacy with a south-facing yard that backs onto green space. This home is perfect for families needing extra space or retirees who require a guest suite. Don’t miss this rare opportunity to own a unique home with a legal suite in Genesis on the Lakes. (id:42336)
Property Details
| MLS® Number | E4458594 |
| Property Type | Single Family |
| Neigbourhood | Genesis On The Lakes |
| Amenities Near By | Park, Golf Course, Playground, Schools, Shopping |
| Features | See Remarks, Flat Site, Level |
| Structure | Deck |
Building
| Bathroom Total | 4 |
| Bedrooms Total | 5 |
| Appliances | Garage Door Opener Remote(s), Garage Door Opener, Hood Fan, Microwave, Central Vacuum, Window Coverings, Dryer, Refrigerator, Two Stoves, Two Washers, Dishwasher |
| Basement Development | Finished |
| Basement Features | Walk Out, Suite |
| Basement Type | See Remarks (finished) |
| Ceiling Type | Vaulted |
| Constructed Date | 2016 |
| Construction Style Attachment | Detached |
| Cooling Type | Central Air Conditioning |
| Fireplace Fuel | Gas |
| Fireplace Present | Yes |
| Fireplace Type | Unknown |
| Half Bath Total | 1 |
| Heating Type | Forced Air |
| Stories Total | 2 |
| Size Interior | 2840 Sqft |
| Type | House |
Parking
| Attached Garage | |
| Heated Garage | |
| Oversize |
Land
| Acreage | No |
| Fence Type | Fence |
| Land Amenities | Park, Golf Course, Playground, Schools, Shopping |
| Size Irregular | 599.04 |
| Size Total | 599.04 M2 |
| Size Total Text | 599.04 M2 |
Rooms
| Level | Type | Length | Width | Dimensions |
|---|---|---|---|---|
| Basement | Bedroom 4 | Measurements not available | ||
| Basement | Bedroom 5 | Measurements not available | ||
| Basement | Second Kitchen | 189 sq ft | ||
| Basement | Laundry Room | Measurements not available | ||
| Main Level | Living Room | 210 sq ft | ||
| Main Level | Dining Room | Measurements not available | ||
| Main Level | Kitchen | 232 sq ft | ||
| Main Level | Office | 113 sq ft | ||
| Upper Level | Primary Bedroom | 216 sq ft | ||
| Upper Level | Bedroom 2 | Measurements not available | ||
| Upper Level | Bedroom 3 | Measurements not available | ||
| Upper Level | Laundry Room | Measurements not available |
https://www.realtor.ca/real-estate/28888721/1020-genesis-lake-bv-stony-plain-genesis-on-the-lakes
Interested?
Contact us for more information

Stephanie Mclean
Associate
(780) 963-0197
https://www.stephanie.mclean@c21.ca/
https://www.facebook.com/stephmmclean/
https://www.instagram.com/stephmmclean/?hl=en

105, 4302 33 Street
Stony Plain, Alberta T7Z 2A9
(780) 963-2285
(780) 963-0197





































































