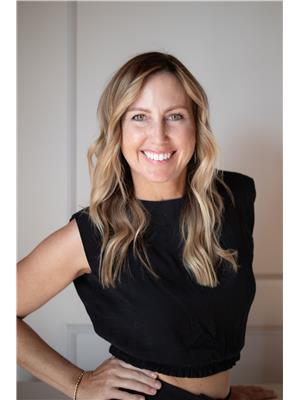453 Rooney Cr Nw Edmonton, Alberta T6R 1E1
$949,900
This is the one... The quintessential classic two story in Terwillegar Park Estates that has been lovingly cared for over the years by the original owners. Situated on a large, sunny, private lot with 3200 sqft above grade. Upon entering you a greeted by a proper foyer with an architectural spiral staircase. There is a formal living & dinging room as well as an updated kitchen with dinette space & family room. A bedroom/den, laundry & powder room complete the main level. Upstairs offers 4 good sized bedrooms plus a self contained bonus room. The primary bedroom has ample closet space & an update ensuite. Many updates over the years including but not limited to hardwood, carpet, kitchen & appliances, bathrooms, furnaces (2017) & cedar shakes (2010). The large, sunny, private yard is an urban oasis featuring a large two tiered maintenance free deck (2023), storage shed & lush plant life. An overside double attached garage & unfinished basement complete this home. All this and just steps from the ravine! (id:42336)
Property Details
| MLS® Number | E4458675 |
| Property Type | Single Family |
| Neigbourhood | Rhatigan Ridge |
| Amenities Near By | Golf Course, Public Transit, Schools, Shopping |
| Features | Private Setting, Treed, Flat Site, No Smoking Home |
| Structure | Deck, Fire Pit |
Building
| Bathroom Total | 3 |
| Bedrooms Total | 4 |
| Appliances | Dishwasher, Dryer, Garage Door Opener, Microwave Range Hood Combo, Storage Shed, Stove, Washer, Refrigerator |
| Basement Development | Unfinished |
| Basement Type | Full (unfinished) |
| Constructed Date | 1983 |
| Construction Style Attachment | Detached |
| Fireplace Fuel | Gas |
| Fireplace Present | Yes |
| Fireplace Type | Unknown |
| Half Bath Total | 1 |
| Heating Type | Forced Air |
| Stories Total | 2 |
| Size Interior | 3170 Sqft |
| Type | House |
Parking
| Attached Garage | |
| Oversize |
Land
| Acreage | No |
| Fence Type | Fence |
| Land Amenities | Golf Course, Public Transit, Schools, Shopping |
| Size Irregular | 875.87 |
| Size Total | 875.87 M2 |
| Size Total Text | 875.87 M2 |
Rooms
| Level | Type | Length | Width | Dimensions |
|---|---|---|---|---|
| Main Level | Living Room | 5.25 m | 4.12 m | 5.25 m x 4.12 m |
| Main Level | Dining Room | 3.85 m | 3.45 m | 3.85 m x 3.45 m |
| Main Level | Kitchen | 4.69 m | 3.13 m | 4.69 m x 3.13 m |
| Main Level | Family Room | 5.29 m | 4.97 m | 5.29 m x 4.97 m |
| Main Level | Den | 3.65 m | 3.59 m | 3.65 m x 3.59 m |
| Main Level | Laundry Room | 3.7 m | 1.71 m | 3.7 m x 1.71 m |
| Main Level | Breakfast | 4.48 m | 2.88 m | 4.48 m x 2.88 m |
| Upper Level | Primary Bedroom | 4.97 m | 412 m | 4.97 m x 412 m |
| Upper Level | Bedroom 2 | 4.41 m | 4.05 m | 4.41 m x 4.05 m |
| Upper Level | Bedroom 3 | 4.17 m | 2.99 m | 4.17 m x 2.99 m |
| Upper Level | Bedroom 4 | 4.16 m | 2.98 m | 4.16 m x 2.98 m |
| Upper Level | Bonus Room | 7 m | 3.61 m | 7 m x 3.61 m |
https://www.realtor.ca/real-estate/28890537/453-rooney-cr-nw-edmonton-rhatigan-ridge
Interested?
Contact us for more information

Gillian H. Stickney
Associate
(780) 988-4067
www.gillianismyagent.com/
https://www.instagram.com/homeandponyshow/

302-5083 Windermere Blvd Sw
Edmonton, Alberta T6W 0J5
(780) 406-4000
(780) 406-8787














































































