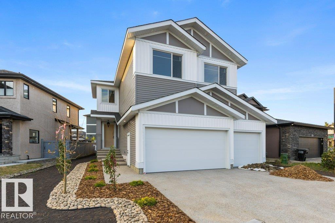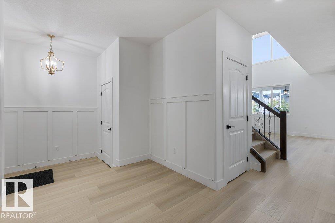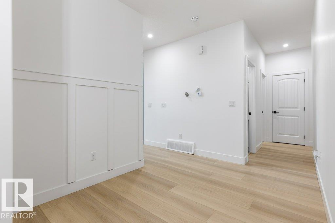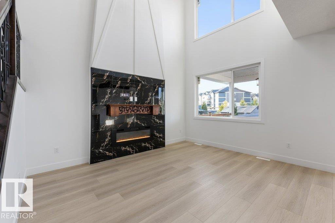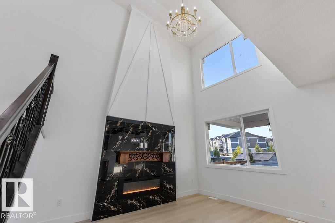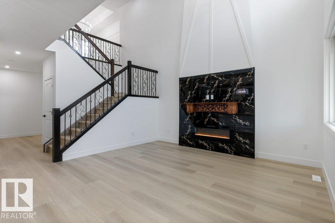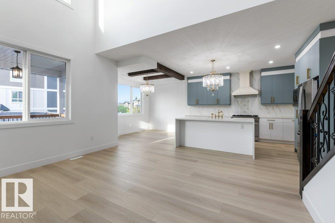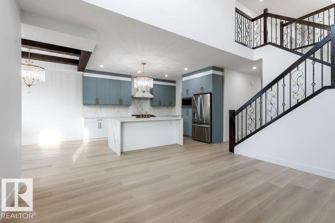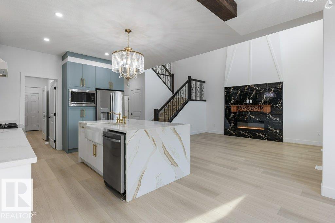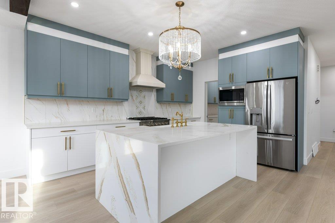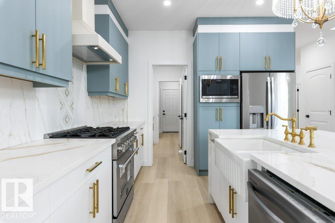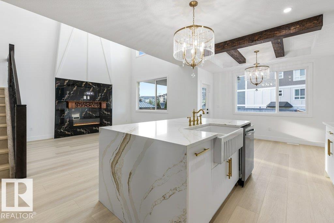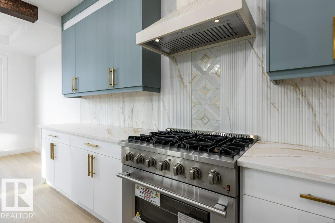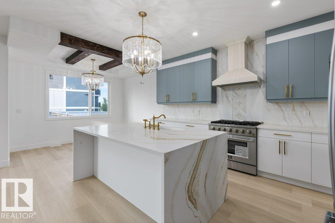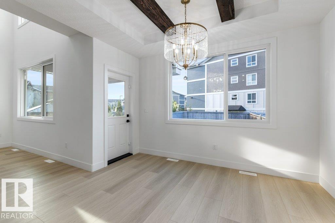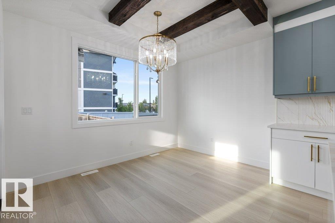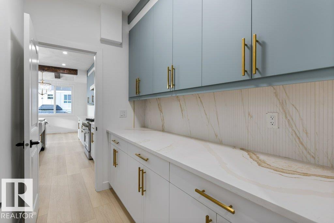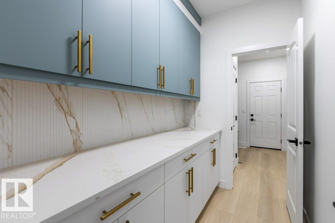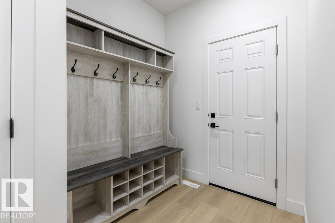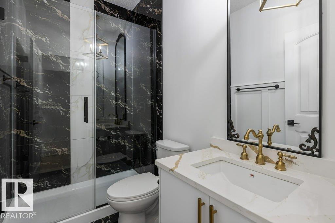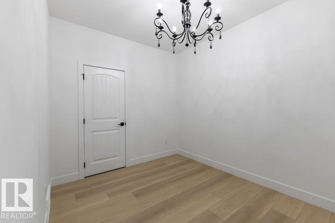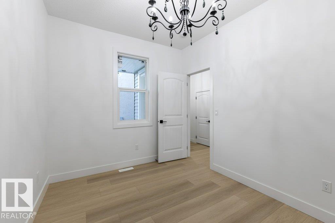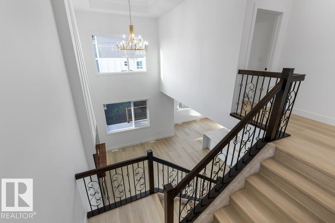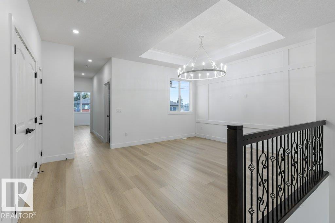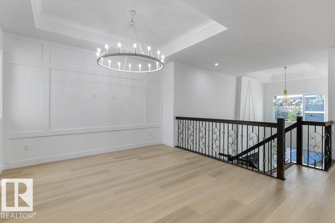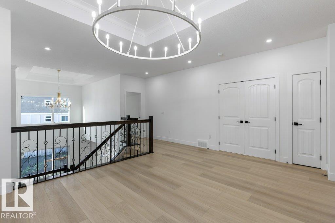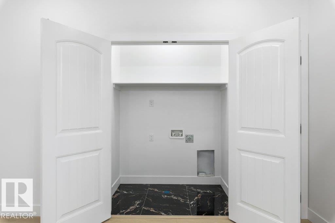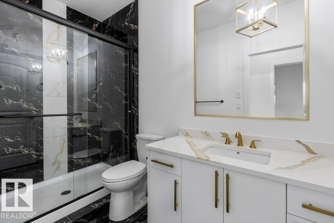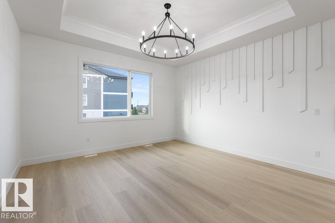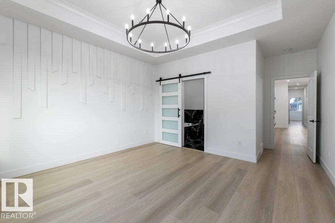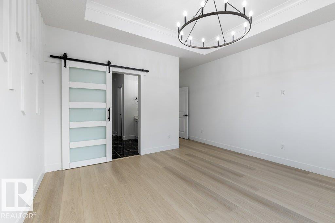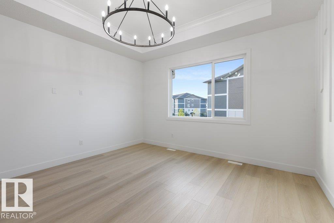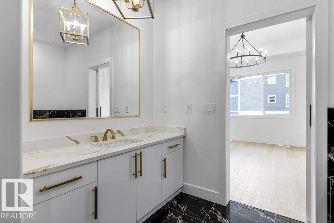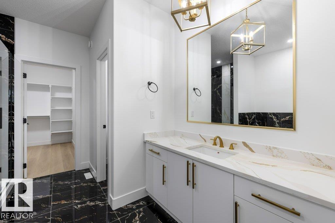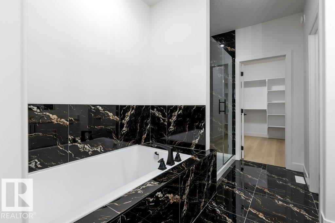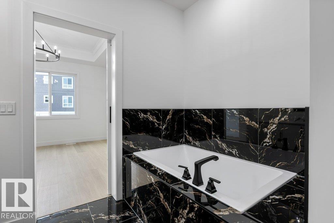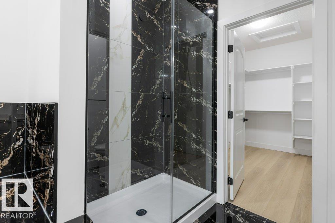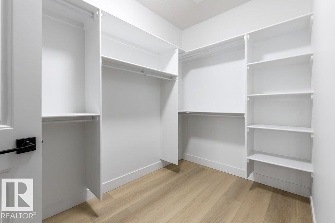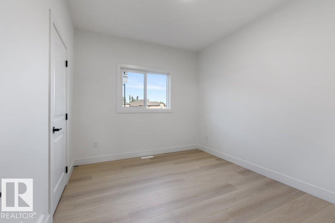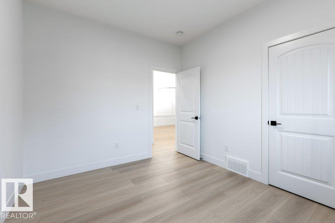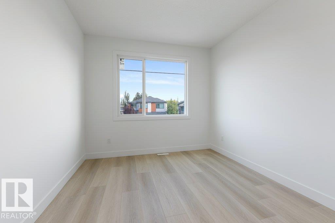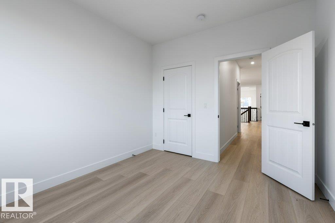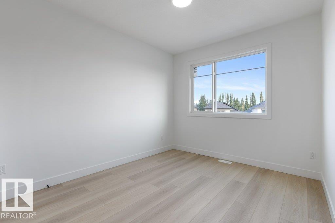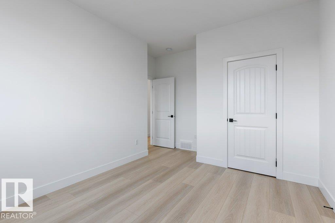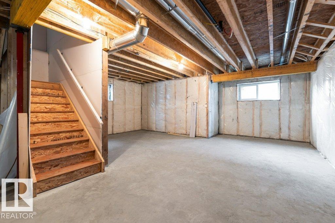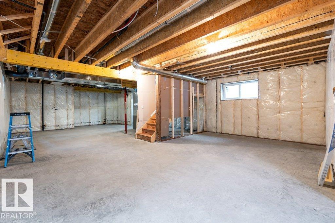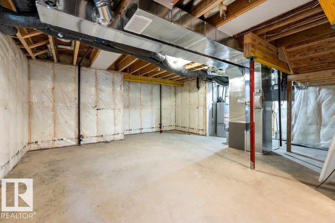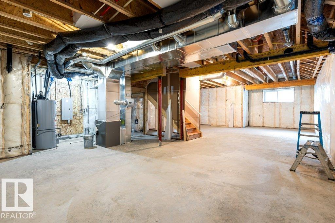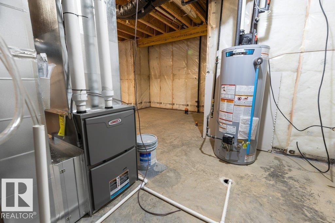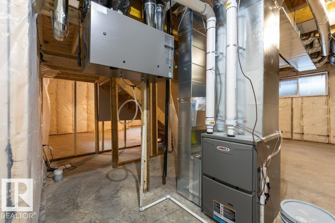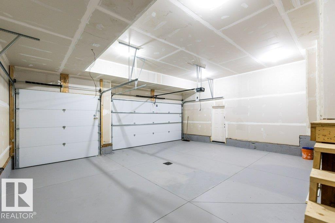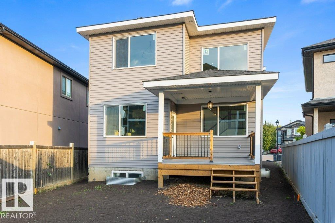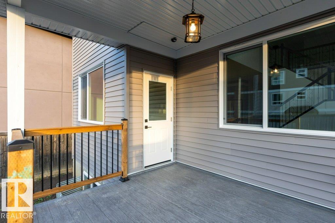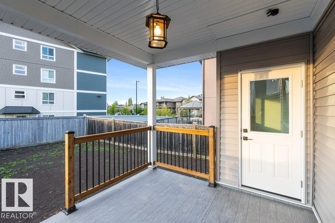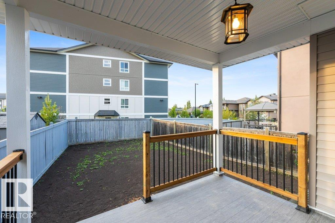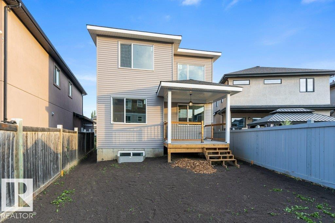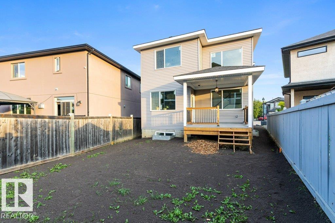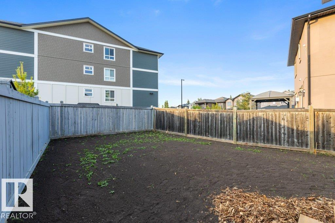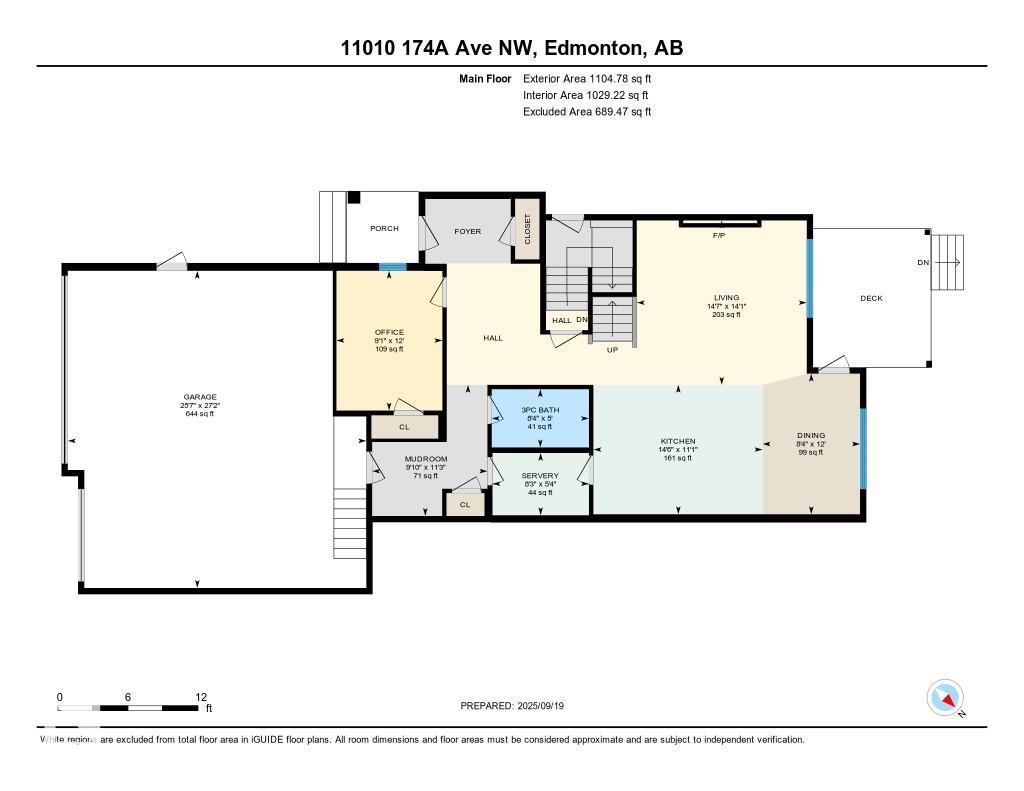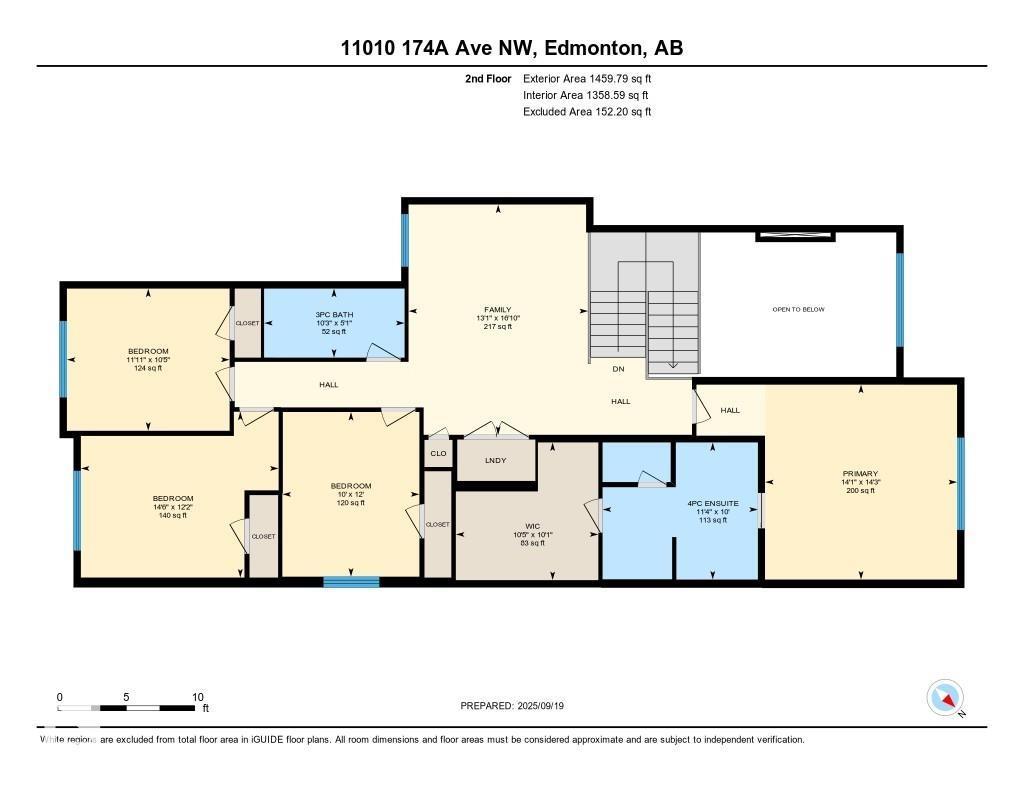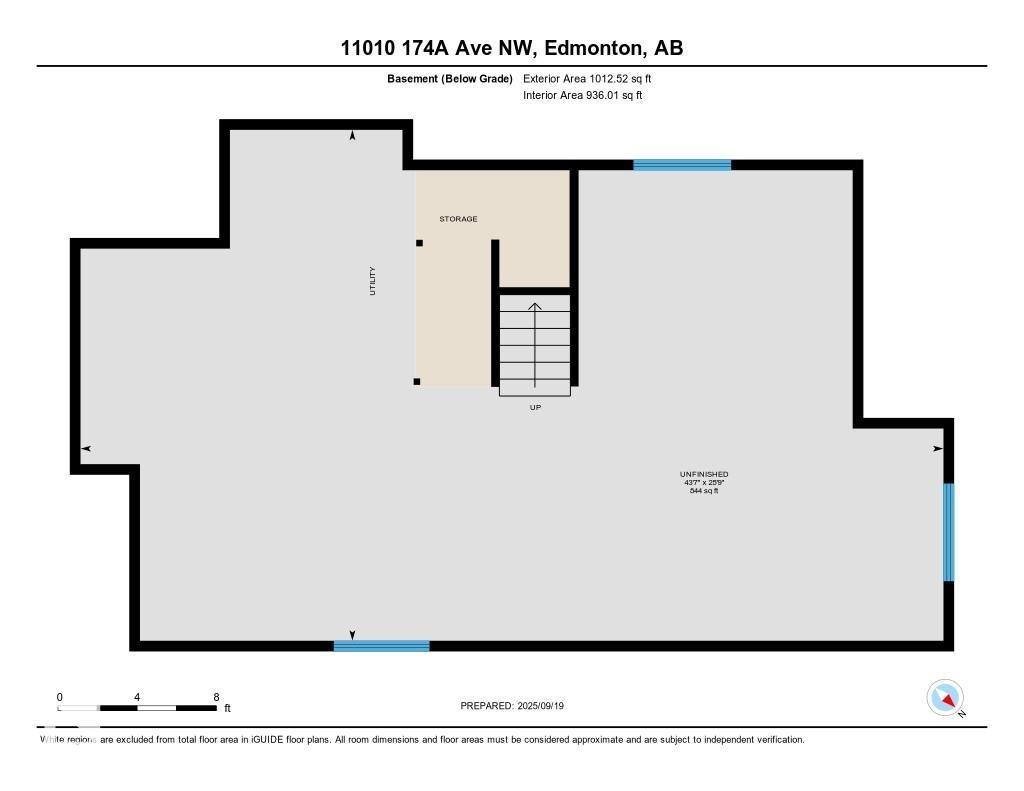11010 174a Av Nw Edmonton, Alberta T5X 0C5
$775,000
Stunning home w/2,564sqft of living space, by Ganesha Homes, located in Chambery. This home combines modern elegance with thoughtful design. The home features exquisite vinyl plank flooring throughout, creating a seamless flow. The chef's kitchen offers ample storage, SS appliances, gas stove, built-in microwave, & eat-up waterfall island. Enjoy a butler's pantry & dining room with exposed beams. The living room w/soaring ceilings, expansive windows that flood w/natural light & an electric fireplace as a stunning focal point. A spacious bedroom & 3-pc bath complete the main level, perfect for guests or extended family. Upstairs, you'll find a bonus room w/an open-to-below design, a luxurious master suite with a spa-like 4-pc ensuite & a walk-in closet with built-ins. This level also includes 3 additional bedrooms, a 3-pc bath & a laundry area. Completing the home are a 3-Car Garage & a covered deck, perfect for outdoor enjoyment. Thoughtfully designed property, an ideal choice for modern family living! (id:42336)
Open House
This property has open houses!
1:00 pm
Ends at:3:00 pm
Property Details
| MLS® Number | E4458712 |
| Property Type | Single Family |
| Neigbourhood | Chambery |
| Amenities Near By | Playground, Public Transit, Schools, Shopping |
| Features | Level |
| Structure | Deck |
Building
| Bathroom Total | 3 |
| Bedrooms Total | 5 |
| Amenities | Ceiling - 9ft |
| Appliances | Dishwasher, Garage Door Opener Remote(s), Garage Door Opener, Hood Fan, Microwave, Refrigerator, Gas Stove(s) |
| Basement Development | Unfinished |
| Basement Type | Full (unfinished) |
| Constructed Date | 2025 |
| Construction Style Attachment | Detached |
| Fireplace Fuel | Electric |
| Fireplace Present | Yes |
| Fireplace Type | Insert |
| Heating Type | Forced Air |
| Stories Total | 2 |
| Size Interior | 2565 Sqft |
| Type | House |
Parking
| Attached Garage |
Land
| Acreage | No |
| Fence Type | Fence |
| Land Amenities | Playground, Public Transit, Schools, Shopping |
| Size Irregular | 480.85 |
| Size Total | 480.85 M2 |
| Size Total Text | 480.85 M2 |
Rooms
| Level | Type | Length | Width | Dimensions |
|---|---|---|---|---|
| Main Level | Living Room | 4.29 m | 4.44 m | 4.29 m x 4.44 m |
| Main Level | Dining Room | 3.67 m | 2.55 m | 3.67 m x 2.55 m |
| Main Level | Kitchen | 3.38 m | 4.41 m | 3.38 m x 4.41 m |
| Main Level | Bedroom 5 | 3.65 m | 2.77 m | 3.65 m x 2.77 m |
| Upper Level | Family Room | 5.13 m | 4 m | 5.13 m x 4 m |
| Upper Level | Primary Bedroom | 4.34 m | 4.28 m | 4.34 m x 4.28 m |
| Upper Level | Bedroom 2 | 3.17 m | 3.63 m | 3.17 m x 3.63 m |
| Upper Level | Bedroom 3 | 3.7 m | 4.41 m | 3.7 m x 4.41 m |
| Upper Level | Bedroom 4 | 3.67 m | 3.05 m | 3.67 m x 3.05 m |
https://www.realtor.ca/real-estate/28891091/11010-174a-av-nw-edmonton-chambery
Interested?
Contact us for more information
Brian C. Cyr
Associate
(780) 406-8777
www.briancyr.ca/

8104 160 Ave Nw
Edmonton, Alberta T5Z 3J8
(780) 406-4000
(780) 406-8777

Erin L. Willman
Associate
(780) 406-8777
https://www.youtube.com/embed/8NT90Q8cuy4
www.erinwillman.com/

8104 160 Ave Nw
Edmonton, Alberta T5Z 3J8
(780) 406-4000
(780) 406-8777


