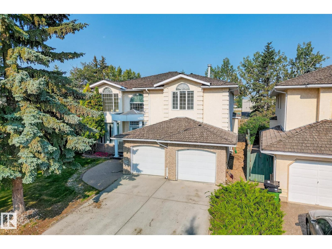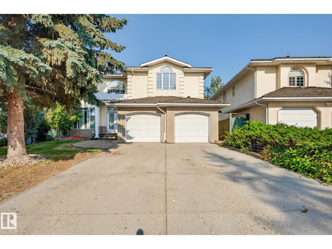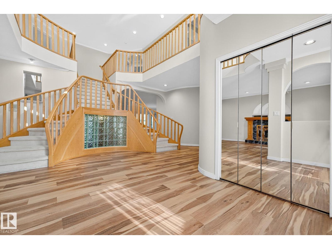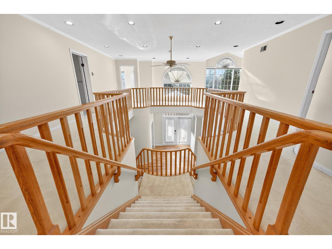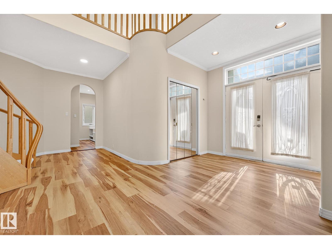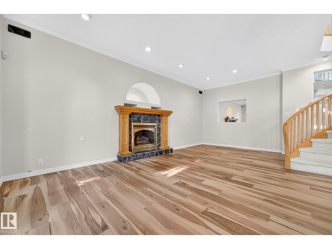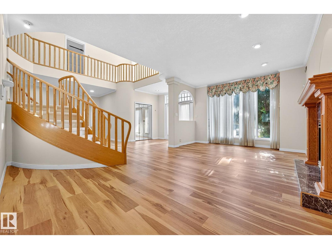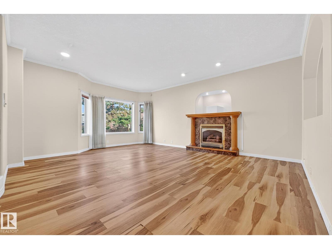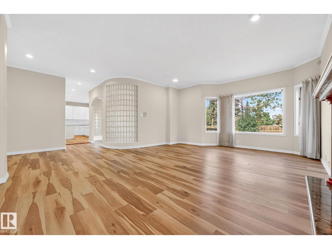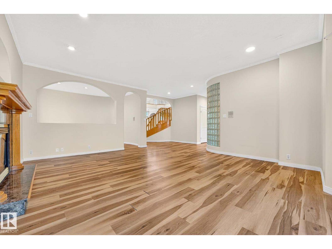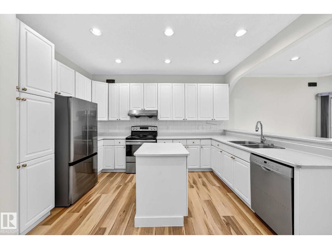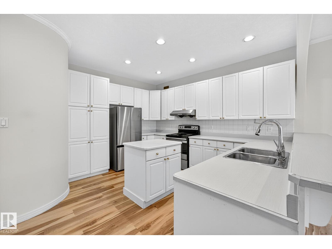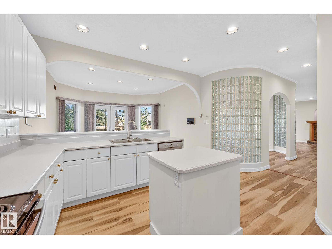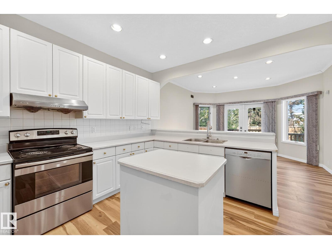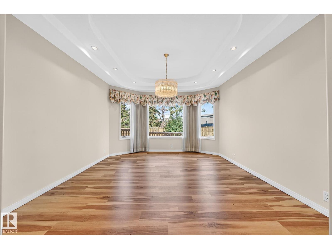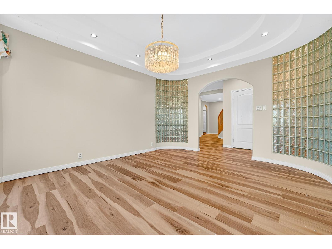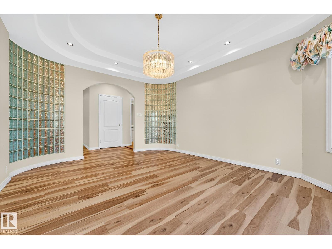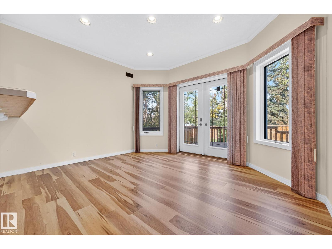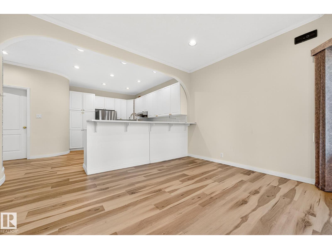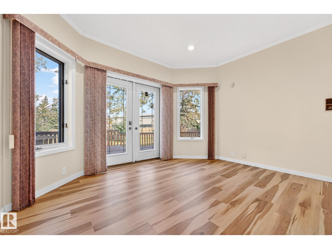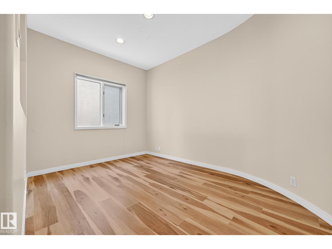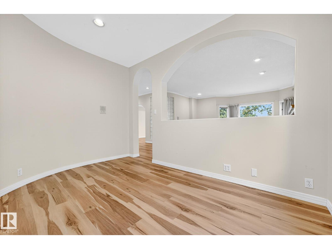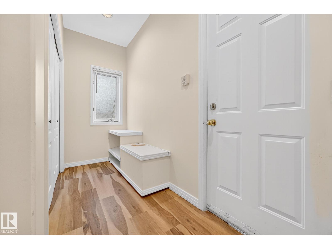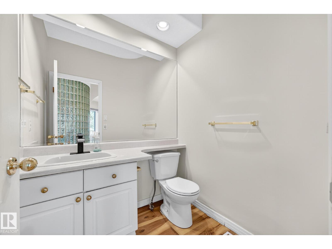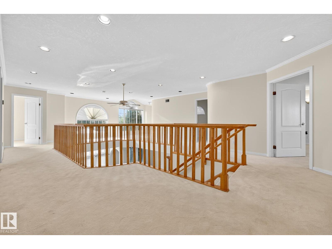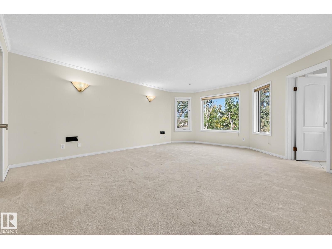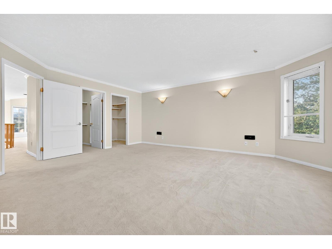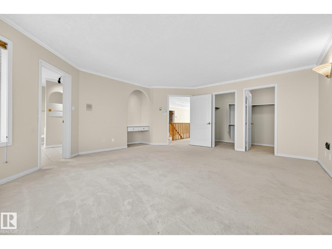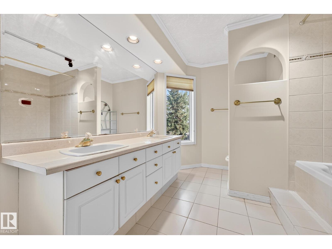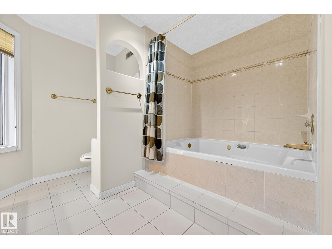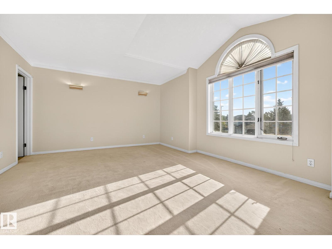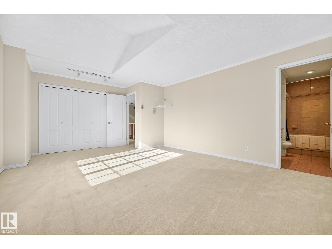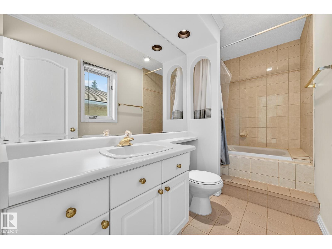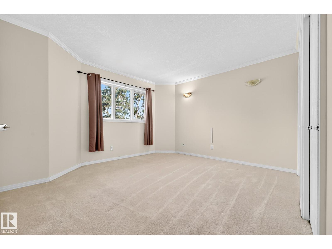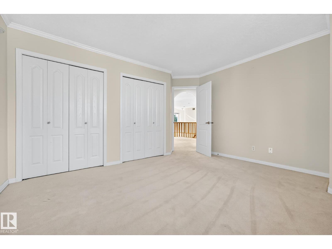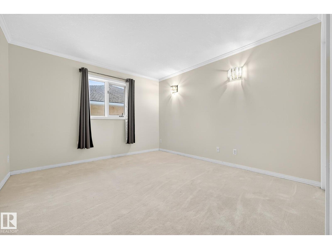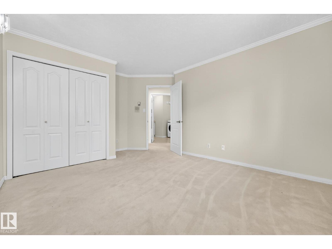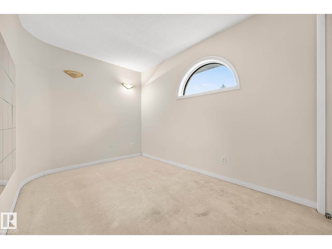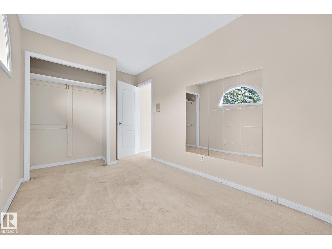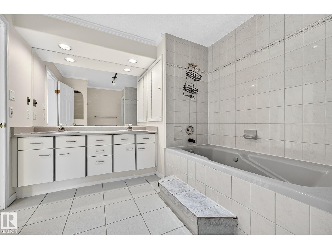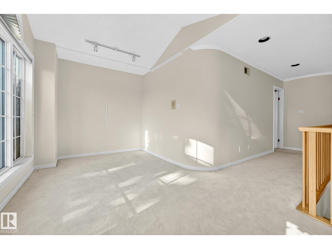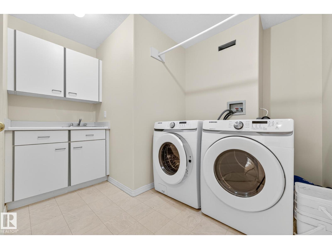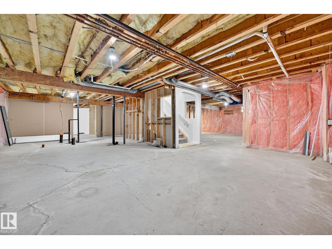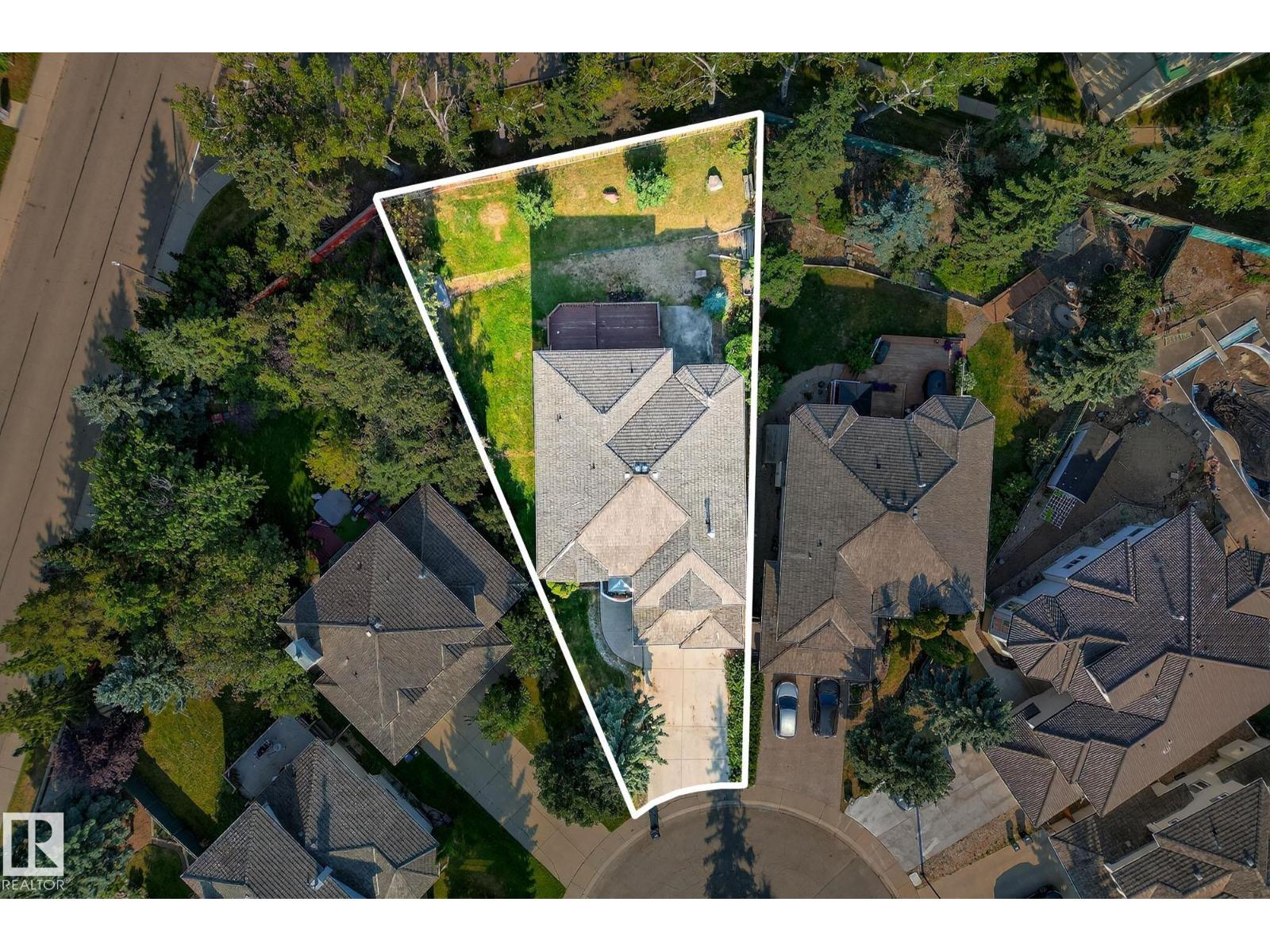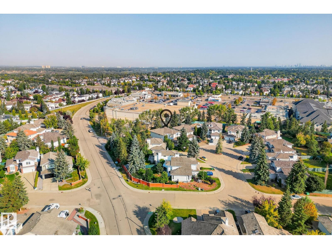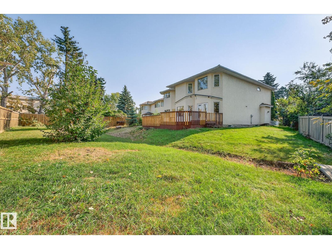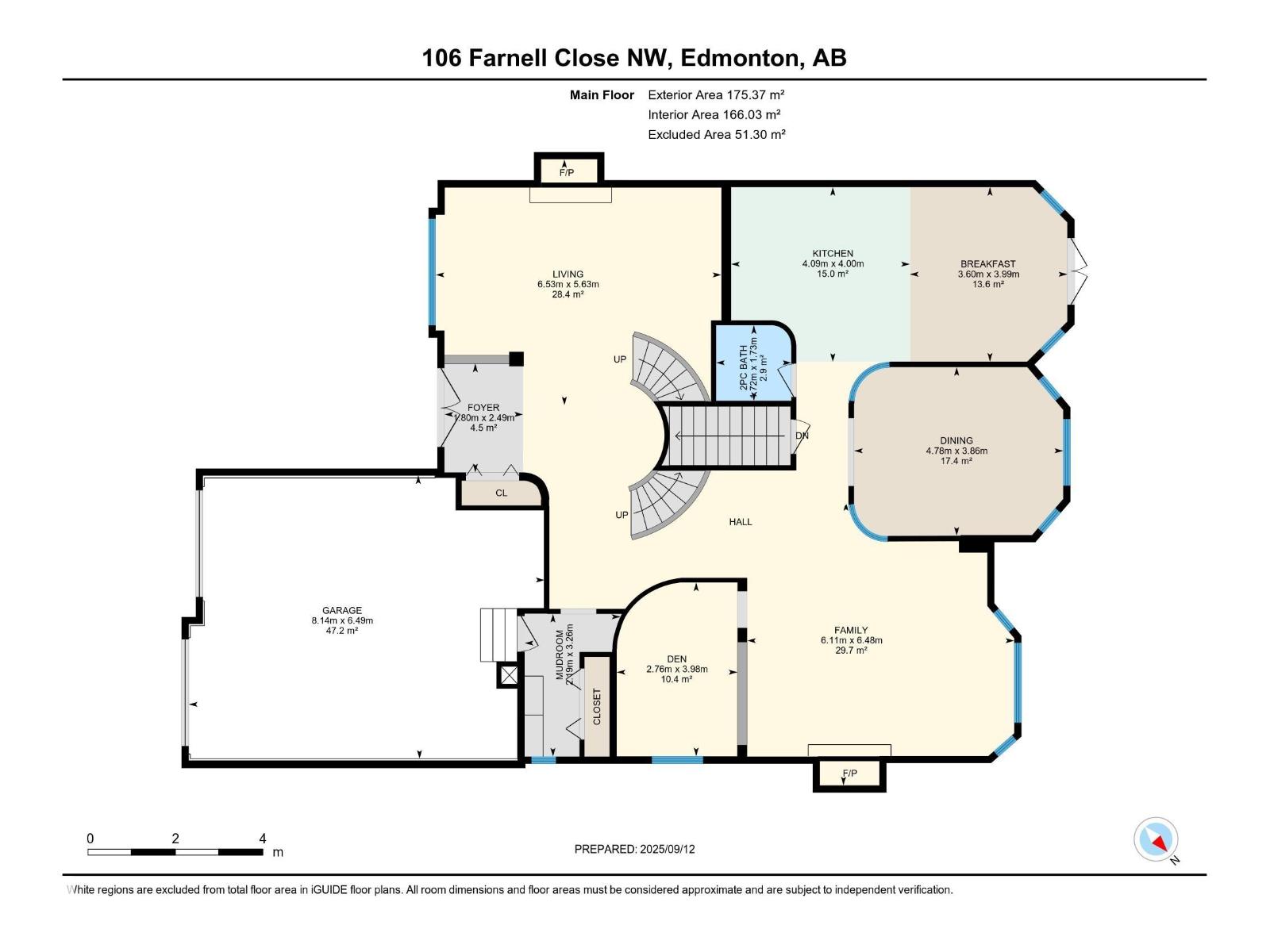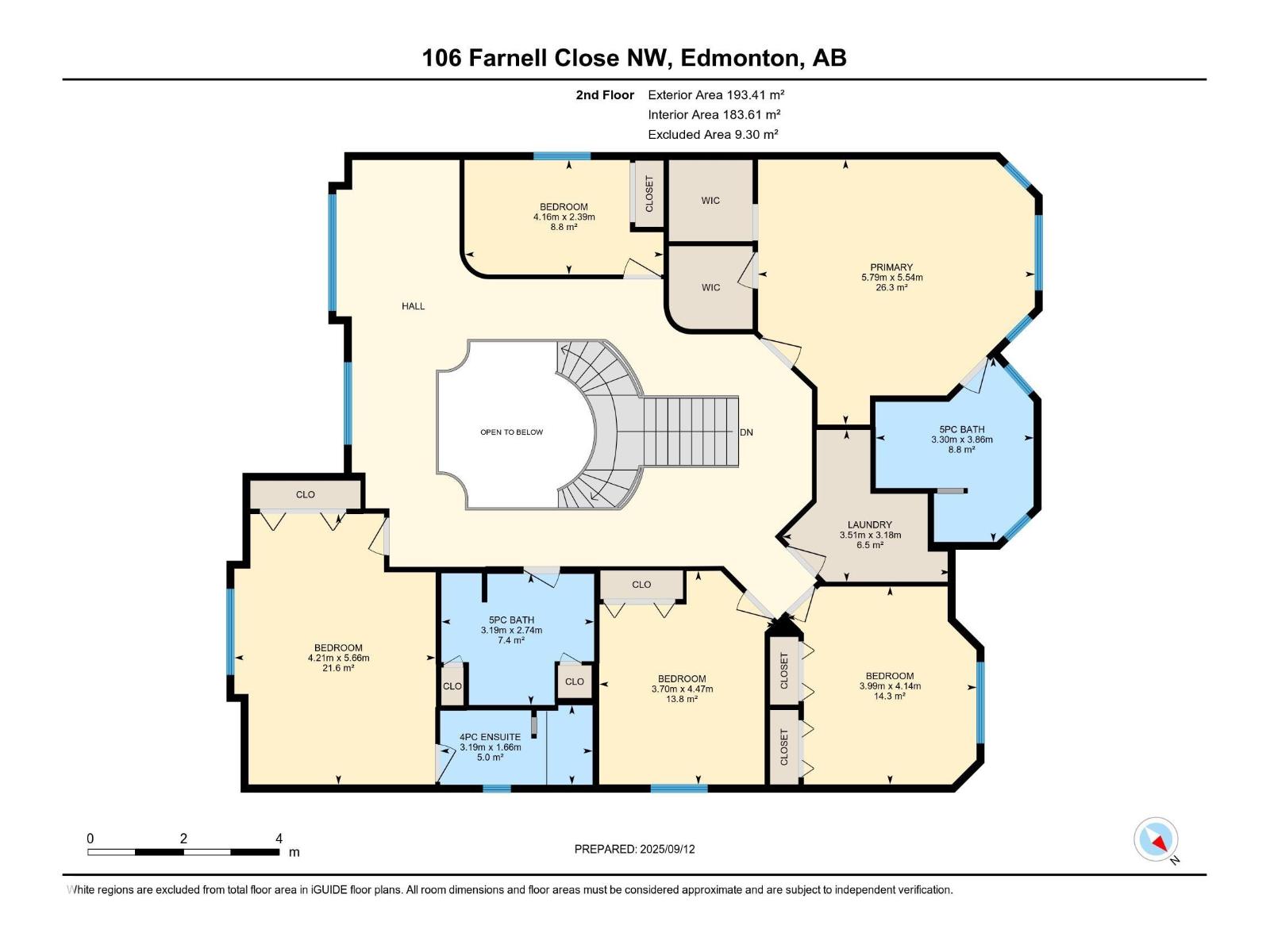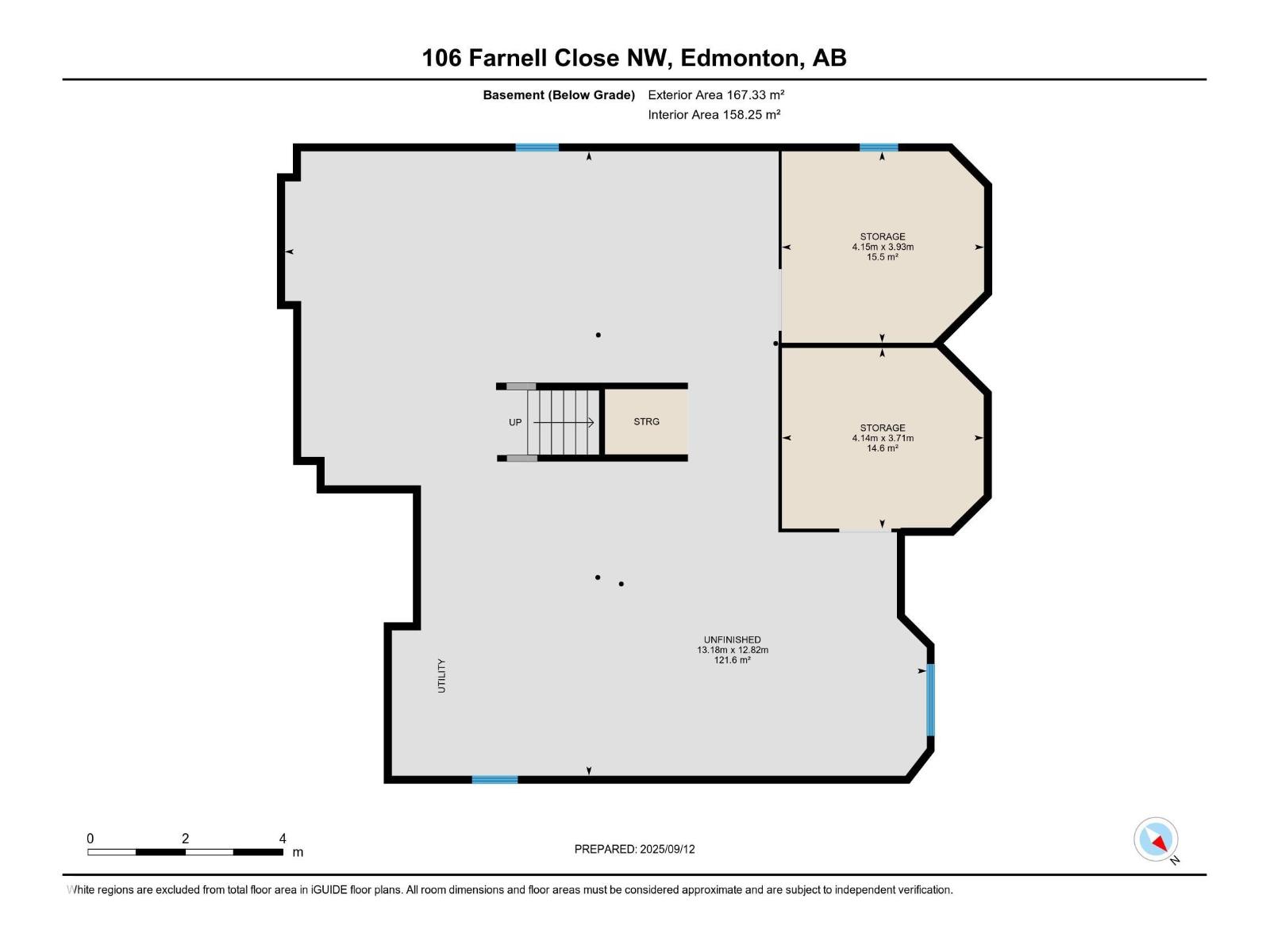106 Farnell Cl Nw Edmonton, Alberta T6R 2E4
$849,000
Truly a RARE find! GRAND design & Prime location! ** Let's cut to the chase. ***** Features: ** FIVE bedrooms at the 2nd floor. ** TWO master bedrooms, both with ensuite bathrooms. ** TWO gas fireplaces, one for family & the other for living room. ** IN-FLOOR heating throughout. Total FOUR thermostats! ** Above-grade floor area alone, close to 4,000 sqft! ** Curved staircases & high ceilings (open-to-above & vaulted). ** Huge LOT, 10,180 sqft (945 m2). ** Dry Creek in the backyard. ** NO backyard neighbours. ** Basement is a huge canvas (1,800 sqft) waiting for brand new creation. ***** Close to the University of Alberta, Terwillegar Recreation Centre, Leger Transit Centre, Lillian Osborne High School & George H. Luck School (K-6). ** Home is what you make it! Move in & Enjoy living! (id:42336)
Property Details
| MLS® Number | E4458753 |
| Property Type | Single Family |
| Neigbourhood | Falconer Heights |
| Features | See Remarks |
| Parking Space Total | 4 |
Building
| Bathroom Total | 4 |
| Bedrooms Total | 5 |
| Appliances | Dishwasher, Dryer, Garage Door Opener Remote(s), Garage Door Opener, Hood Fan, Refrigerator, Stove, Washer, Window Coverings |
| Basement Development | Unfinished |
| Basement Type | Full (unfinished) |
| Constructed Date | 1990 |
| Construction Style Attachment | Detached |
| Fireplace Fuel | Gas |
| Fireplace Present | Yes |
| Fireplace Type | Unknown |
| Half Bath Total | 1 |
| Heating Type | In Floor Heating |
| Stories Total | 2 |
| Size Interior | 3969 Sqft |
| Type | House |
Parking
| Attached Garage |
Land
| Acreage | No |
| Size Irregular | 945.82 |
| Size Total | 945.82 M2 |
| Size Total Text | 945.82 M2 |
Rooms
| Level | Type | Length | Width | Dimensions |
|---|---|---|---|---|
| Main Level | Living Room | 5.63m x 6.53m | ||
| Main Level | Dining Room | 3.86 m | 4.78 m | 3.86 m x 4.78 m |
| Main Level | Kitchen | 4 m | 4.09 m | 4 m x 4.09 m |
| Main Level | Family Room | 6.48 m | 6.11 m | 6.48 m x 6.11 m |
| Main Level | Den | 3.98 m | 2.76 m | 3.98 m x 2.76 m |
| Main Level | Mud Room | 3.26 m | 2.19 m | 3.26 m x 2.19 m |
| Main Level | Breakfast | 3.99 m | 3.6 m | 3.99 m x 3.6 m |
| Upper Level | Primary Bedroom | 5.54 m | 5.79 m | 5.54 m x 5.79 m |
| Upper Level | Bedroom 2 | 2.39 m | 4.16 m | 2.39 m x 4.16 m |
| Upper Level | Bedroom 3 | 4.47 m | 3.7 m | 4.47 m x 3.7 m |
| Upper Level | Bedroom 4 | 5.66 m | 4.21 m | 5.66 m x 4.21 m |
| Upper Level | Bedroom 5 | 4.14 m | 3.99 m | 4.14 m x 3.99 m |
| Upper Level | Loft | Measurements not available | ||
| Upper Level | Laundry Room | 3.18 m | 3.51 m | 3.18 m x 3.51 m |
https://www.realtor.ca/real-estate/28891729/106-farnell-cl-nw-edmonton-falconer-heights
Interested?
Contact us for more information
Tiebo Cai
Associate
(780) 460-9694

110-5 Giroux Rd
St Albert, Alberta T8N 6J8
(780) 460-8558
(780) 460-9694
https://masters.c21.ca/


