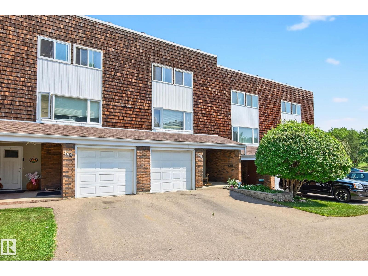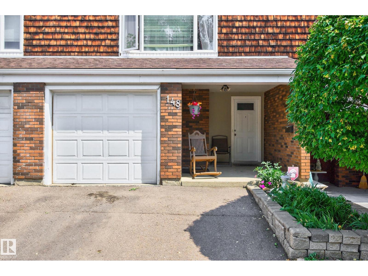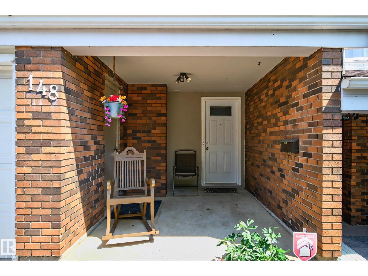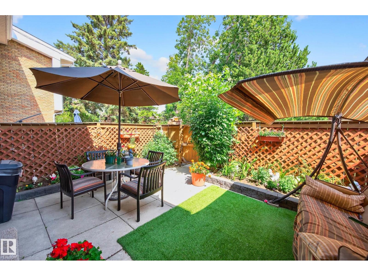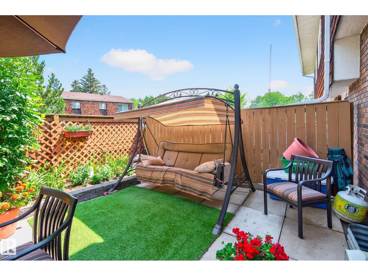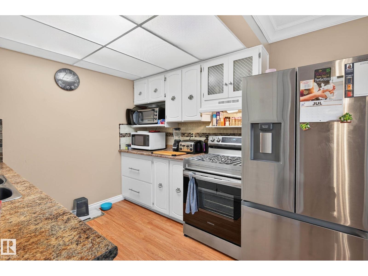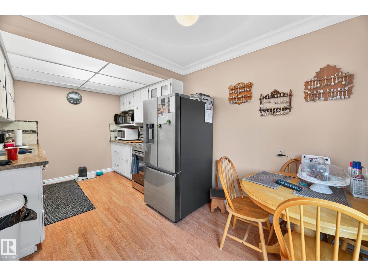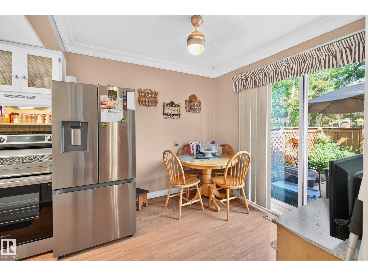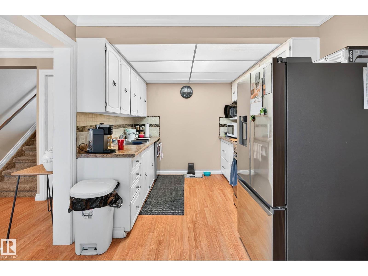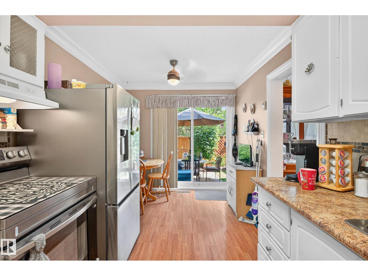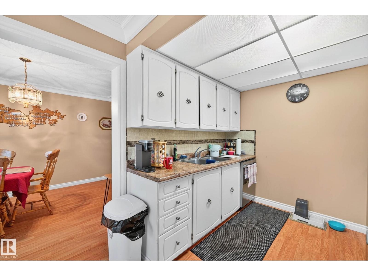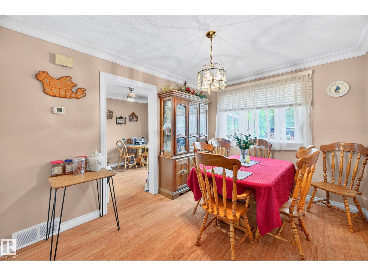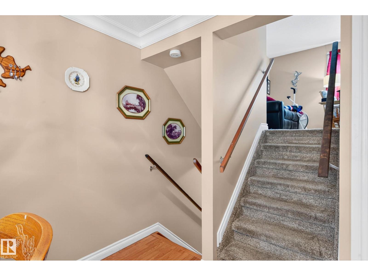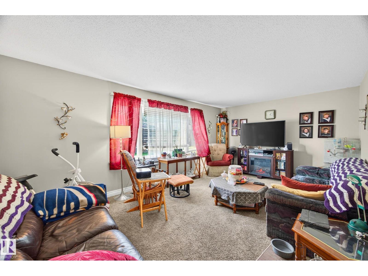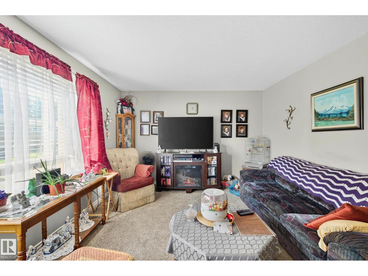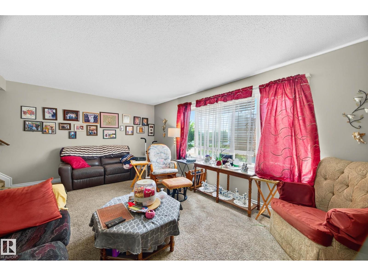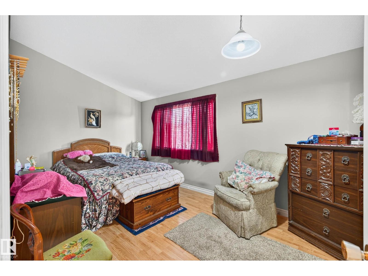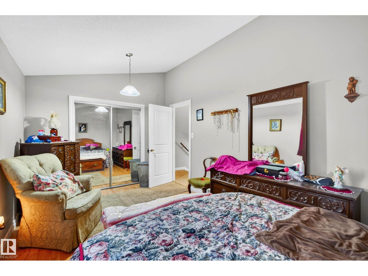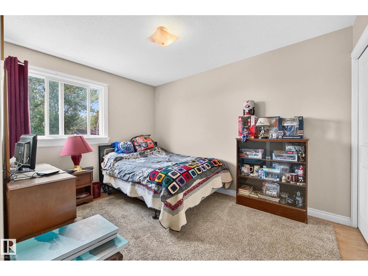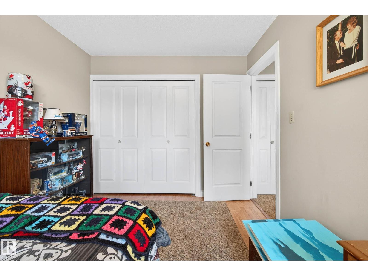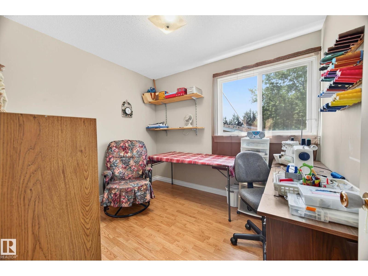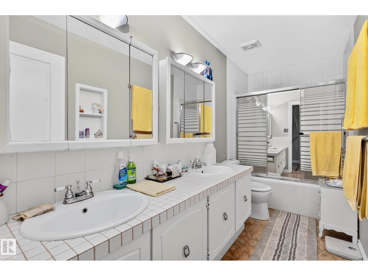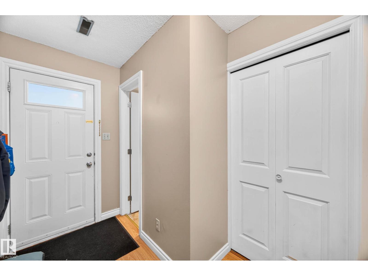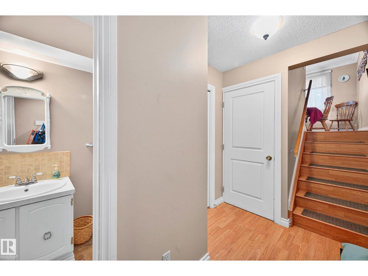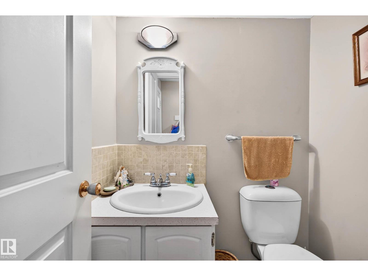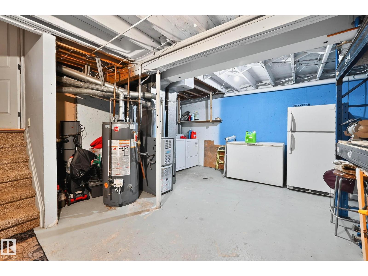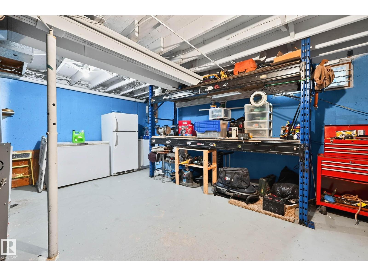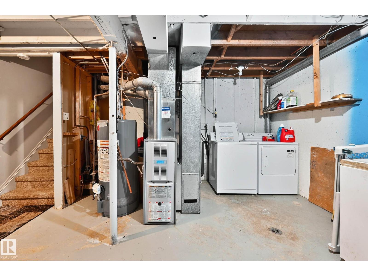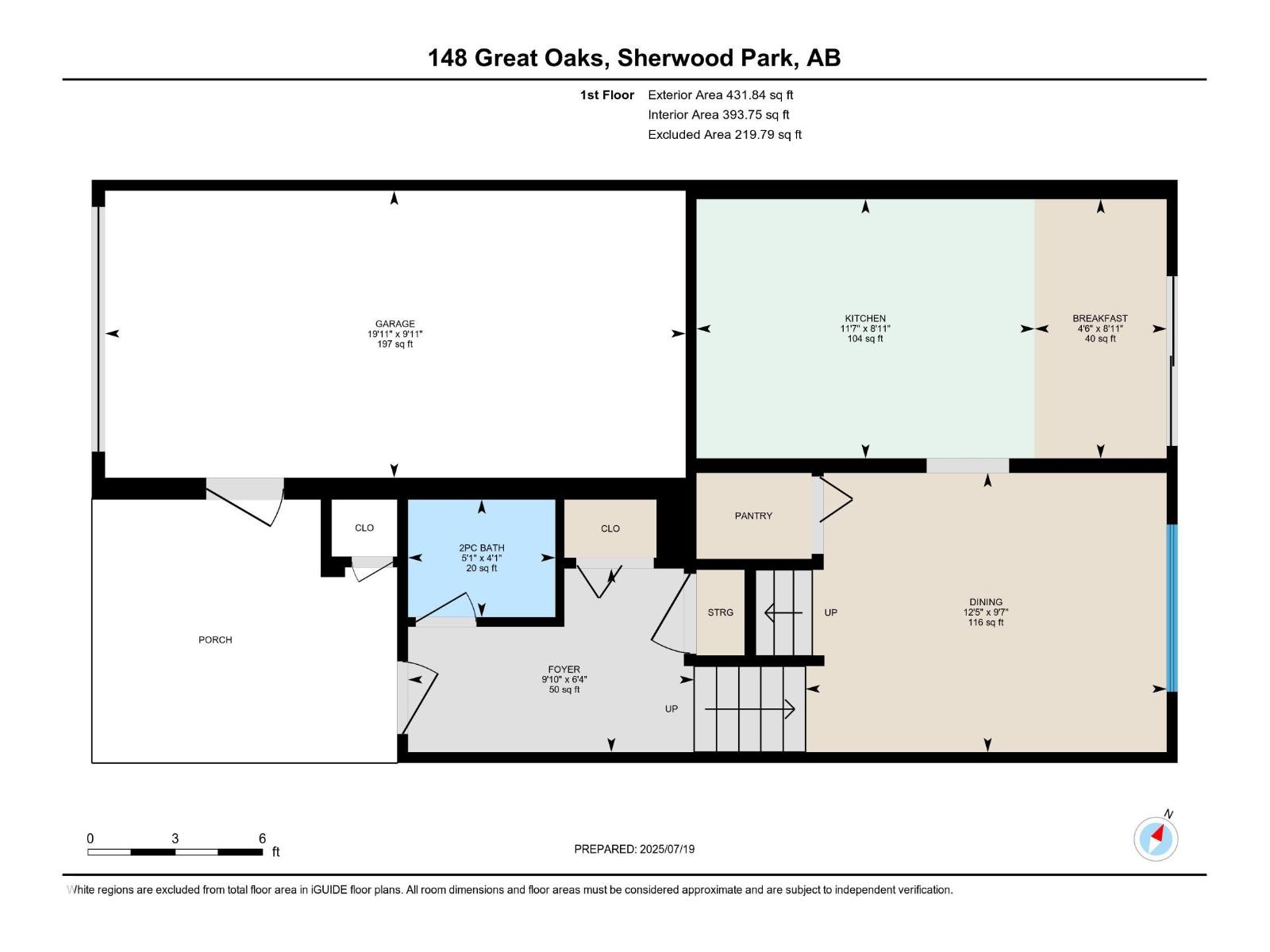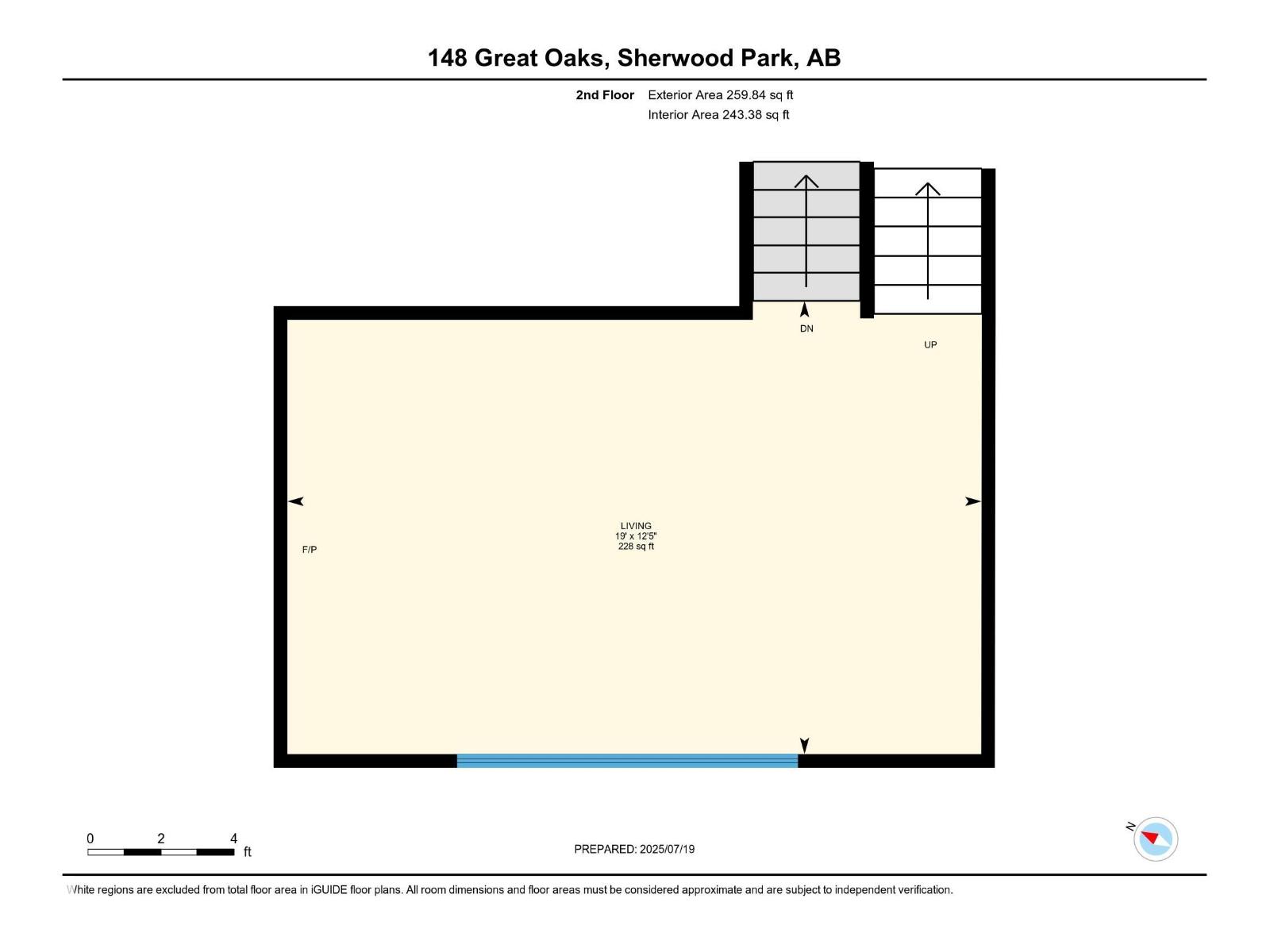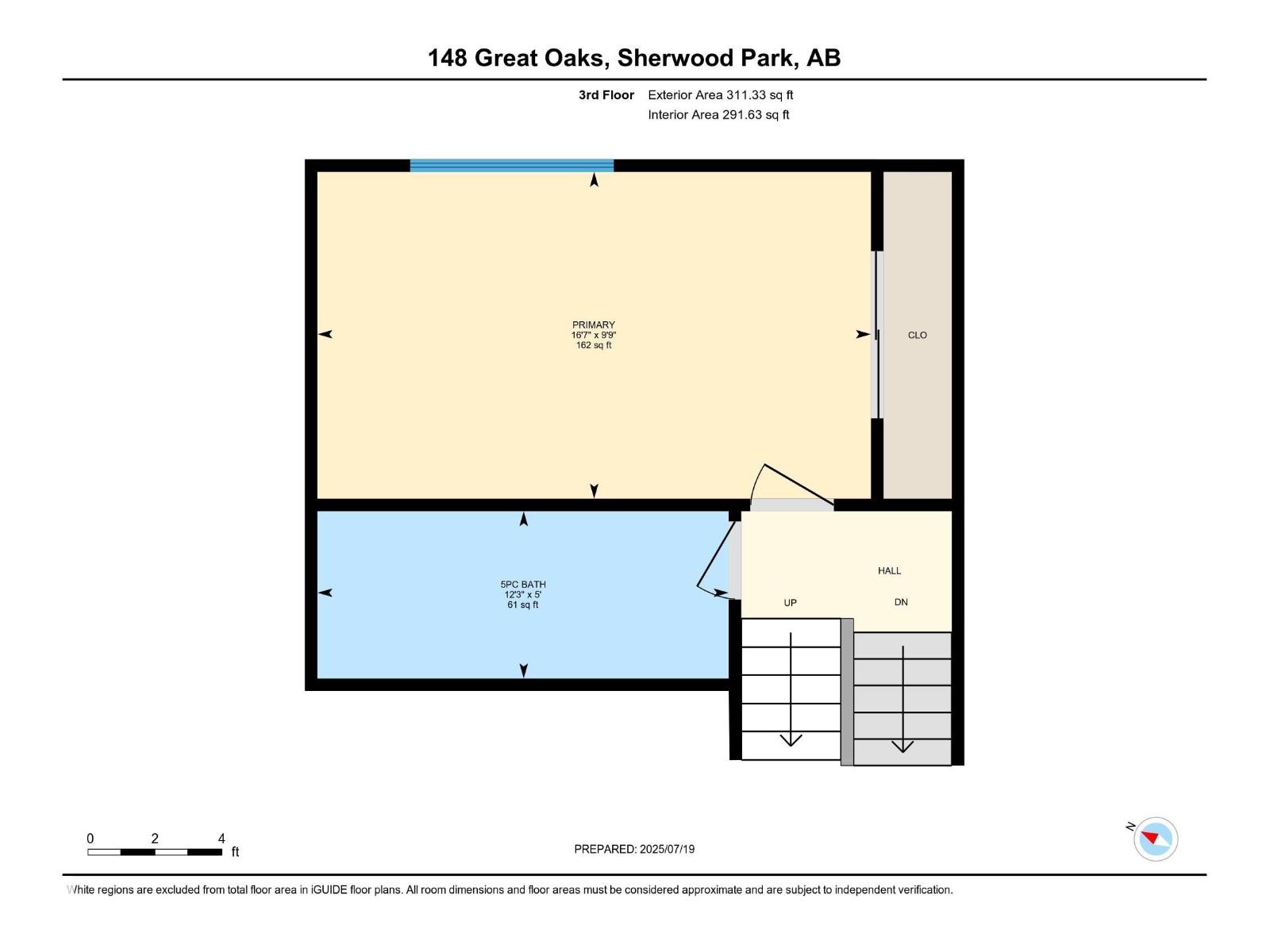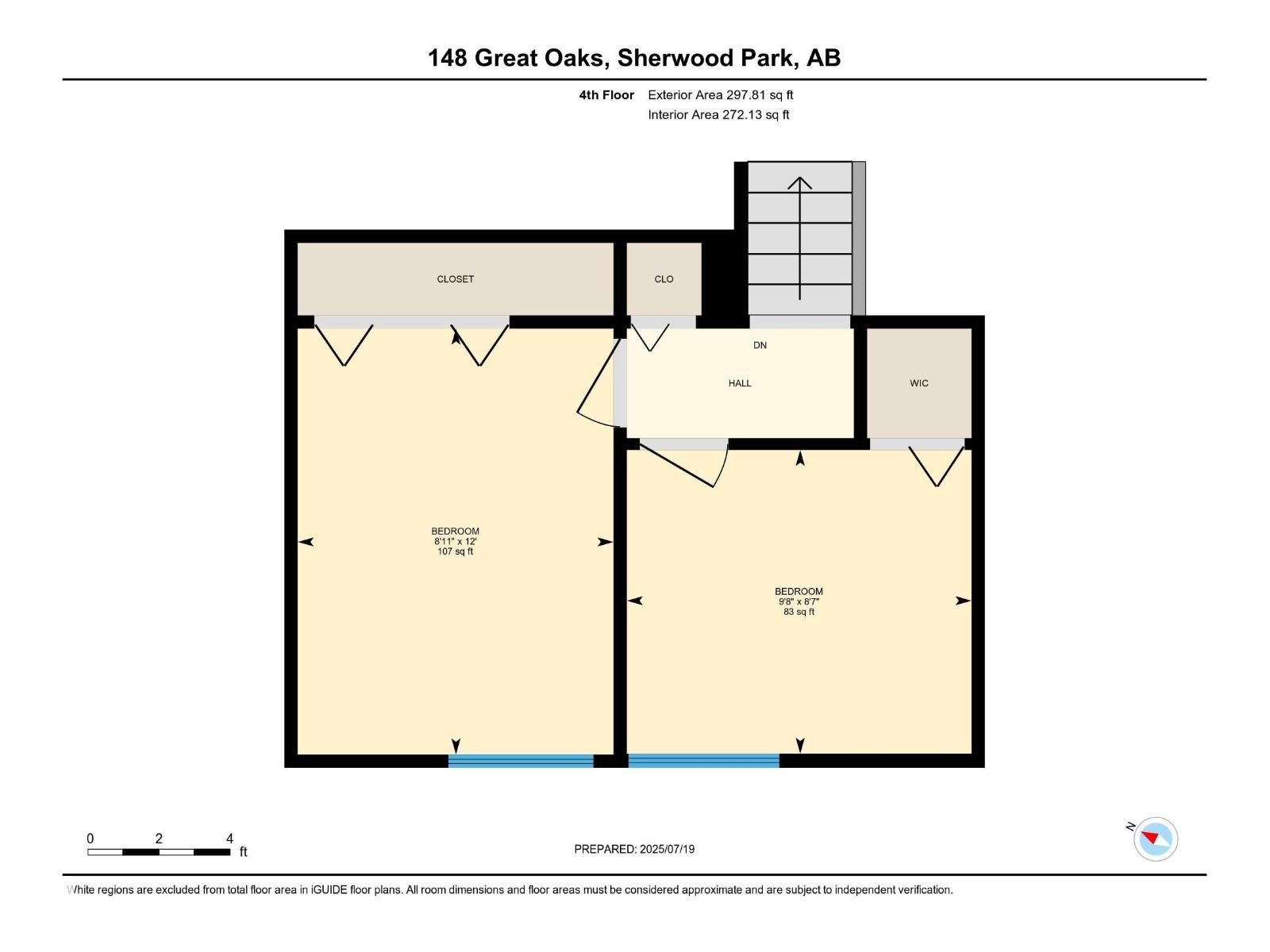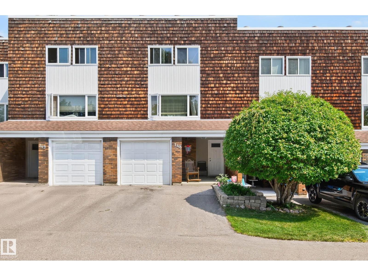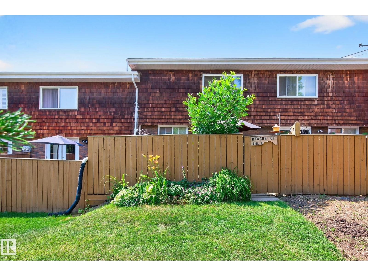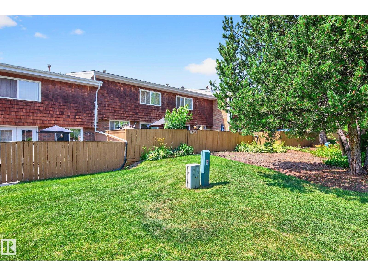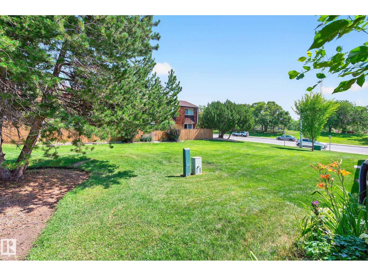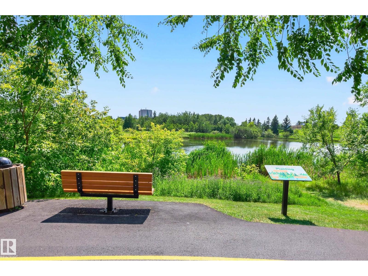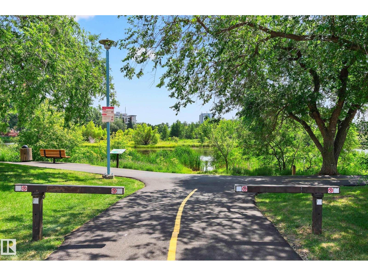148 Great Oa Sherwood Park, Alberta T8A 0V8
$295,000Maintenance, Exterior Maintenance, Insurance, Landscaping, Other, See Remarks
$366.42 Monthly
Maintenance, Exterior Maintenance, Insurance, Landscaping, Other, See Remarks
$366.42 MonthlyThis spectacular townhouse condo could be one of the best in the area! At over 1300 sf, this 3 bd/1.5 ba unit is well cared for and nicely updated with fresh paint, new carpet, and new S/S appliances. The unique 5 level spilt layout offers spacious rooms on every level while providing everyone their own private space if desired. The home has a ton of storage space and the basement includes large a workbench (that can be included), a large crawlspace, and newer HWT. Don't forget about your own private attached garage for parking or more storage! The peaceful fenced backyard is set on a greenspace with trees & walking trails, just steps away from the 10th fairway of Broadmoor Golf Course! The location couldn't be better with Broadmoor Lake Park just across the street. This pet friendly unit is currently occupied by a non-smoker and quicker possession is available! (id:42336)
Property Details
| MLS® Number | E4458761 |
| Property Type | Single Family |
| Neigbourhood | Broadmoor Estates |
| Amenities Near By | Park, Golf Course, Playground, Public Transit, Schools, Shopping |
| Community Features | Public Swimming Pool |
| Features | No Back Lane, No Smoking Home |
Building
| Bathroom Total | 2 |
| Bedrooms Total | 3 |
| Amenities | Vinyl Windows |
| Appliances | Dishwasher, Dryer, Refrigerator, Stove, Central Vacuum, Washer |
| Basement Development | Unfinished |
| Basement Type | Full (unfinished) |
| Constructed Date | 1970 |
| Construction Style Attachment | Attached |
| Half Bath Total | 1 |
| Heating Type | Forced Air |
| Size Interior | 1301 Sqft |
| Type | Row / Townhouse |
Parking
| Attached Garage |
Land
| Acreage | No |
| Fence Type | Fence |
| Land Amenities | Park, Golf Course, Playground, Public Transit, Schools, Shopping |
Rooms
| Level | Type | Length | Width | Dimensions |
|---|---|---|---|---|
| Main Level | Dining Room | 9'7" x 12'5" | ||
| Main Level | Kitchen | 8'11" x 11'7" | ||
| Main Level | Breakfast | 8'11" x 4'6" | ||
| Upper Level | Living Room | 19' x 12'5" | ||
| Upper Level | Primary Bedroom | 16'7" x 9'9" | ||
| Upper Level | Bedroom 2 | 8'11" x 12' | ||
| Upper Level | Bedroom 3 | 9'8" x 8'7" |
https://www.realtor.ca/real-estate/28891857/148-great-oa-sherwood-park-broadmoor-estates
Interested?
Contact us for more information

Kevin Balicki
Associate
https://kevinbalicki.maxwelldevonshirerealty.com/
https://twitter.com/outahee
https://www.facebook.com/kevin.balicki.52
https://www.linkedin.com/in/kevin-balicki-8212473/
https://www.instagram.com/kevinbalickirealty/
https://www.youtube.com/channel/UCOc9zXE2GdVVb_4CK4r8qhw

101-37 Athabascan Ave
Sherwood Park, Alberta T8A 4H3
(780) 464-7700
https://www.maxwelldevonshirerealty.com/


