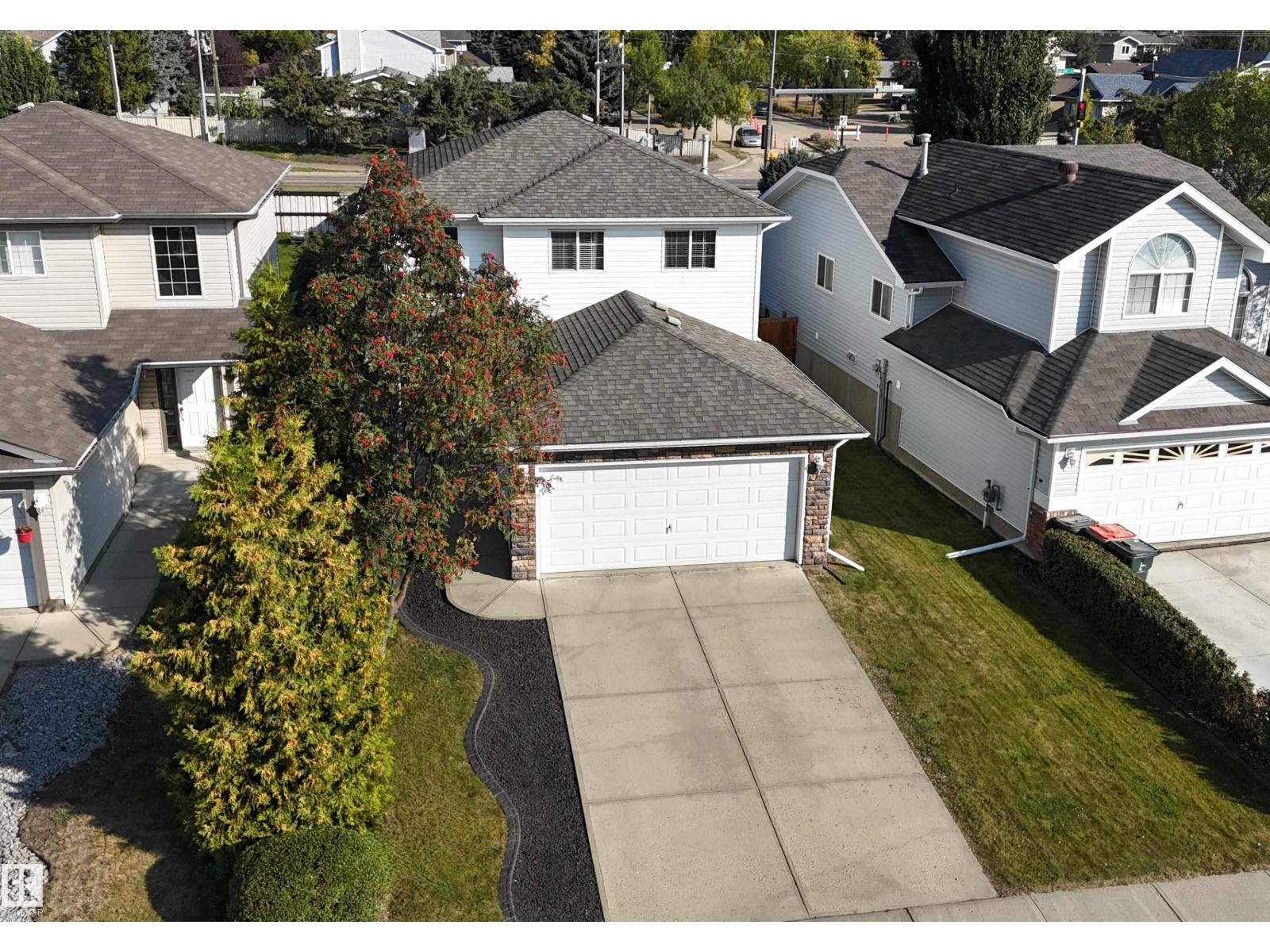2 Westerra Cl Stony Plain, Alberta T7Z 2W1
$450,000
Beautiful 2-storey with attached double garage (19Wx20L, insulated) located in a cul-de-sac, steps to walking trails and pond. This 1,345 square foot (plus full basement) home features central air conditioning, main floor laundry room and a fantastic floor plan. On the main level: 2-piece powder room and an open concept living room, dining area (with deck access) and gourmet kitchen with large eat-up peninsula, built-in dishwasher & corner pantry. Upstairs: 2 full bathrooms and 3 bedrooms including the owner’s suite with double closets and a 4-piece ensuite. Fully finished basement with 4th bedroom, 3-piece bathroom and flex room (home gym or future den/family room). Landscaped, fenced back yard with deck, gazebo, hot tub, fire pit, raised garden beds and storage shed. Great location within walking distance to both High Park School & Memorial Composite High School. Easy access to Highways 628 & 779. Fantastic opportunity! (id:42336)
Property Details
| MLS® Number | E4458829 |
| Property Type | Single Family |
| Neigbourhood | Westerra |
| Amenities Near By | Golf Course, Playground, Schools, Shopping |
| Features | Cul-de-sac, Park/reserve, No Smoking Home |
| Parking Space Total | 4 |
| Structure | Deck, Dog Run - Fenced In, Fire Pit |
Building
| Bathroom Total | 4 |
| Bedrooms Total | 4 |
| Appliances | Dishwasher, Dryer, Garage Door Opener, Hood Fan, Microwave, Refrigerator, Storage Shed, Stove, Washer, Window Coverings |
| Basement Development | Finished |
| Basement Type | Full (finished) |
| Constructed Date | 2001 |
| Construction Style Attachment | Detached |
| Cooling Type | Central Air Conditioning |
| Fire Protection | Smoke Detectors |
| Half Bath Total | 1 |
| Heating Type | Forced Air |
| Stories Total | 2 |
| Size Interior | 1345 Sqft |
| Type | House |
Parking
| Attached Garage | |
| R V |
Land
| Acreage | No |
| Fence Type | Fence |
| Land Amenities | Golf Course, Playground, Schools, Shopping |
| Size Irregular | 494.99 |
| Size Total | 494.99 M2 |
| Size Total Text | 494.99 M2 |
Rooms
| Level | Type | Length | Width | Dimensions |
|---|---|---|---|---|
| Basement | Family Room | 4.11 m | 3.22 m | 4.11 m x 3.22 m |
| Basement | Bedroom 4 | 3.05 m | 3.49 m | 3.05 m x 3.49 m |
| Main Level | Living Room | 3.78 m | 3.42 m | 3.78 m x 3.42 m |
| Main Level | Dining Room | 3.87 m | 2.31 m | 3.87 m x 2.31 m |
| Main Level | Kitchen | 3.87 m | 2.94 m | 3.87 m x 2.94 m |
| Main Level | Laundry Room | 2.06 m | 1.92 m | 2.06 m x 1.92 m |
| Upper Level | Primary Bedroom | 3.71 m | 3.44 m | 3.71 m x 3.44 m |
| Upper Level | Bedroom 2 | 2.53 m | 3.57 m | 2.53 m x 3.57 m |
| Upper Level | Bedroom 3 | 2.52 m | 3.57 m | 2.52 m x 3.57 m |
https://www.realtor.ca/real-estate/28893071/2-westerra-cl-stony-plain-westerra
Interested?
Contact us for more information

Carson K. Beier
Associate
www.soldoncarson.com/
https://twitter.com/CarsonBeier
https://www.facebook.com/SOLDonCarson/
https://ca.linkedin.com/in/carson-beier-68ab8312/
https://www.instagram.com/carsonbeier/

202 Main Street
Spruce Grove, Alberta T7X 0G2
(780) 962-4950
(780) 431-5624



















































