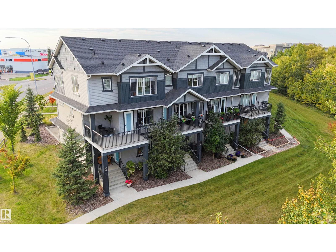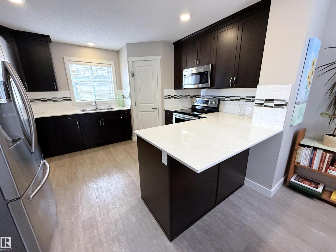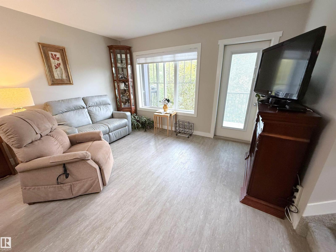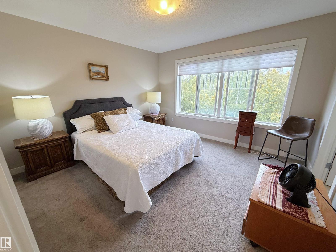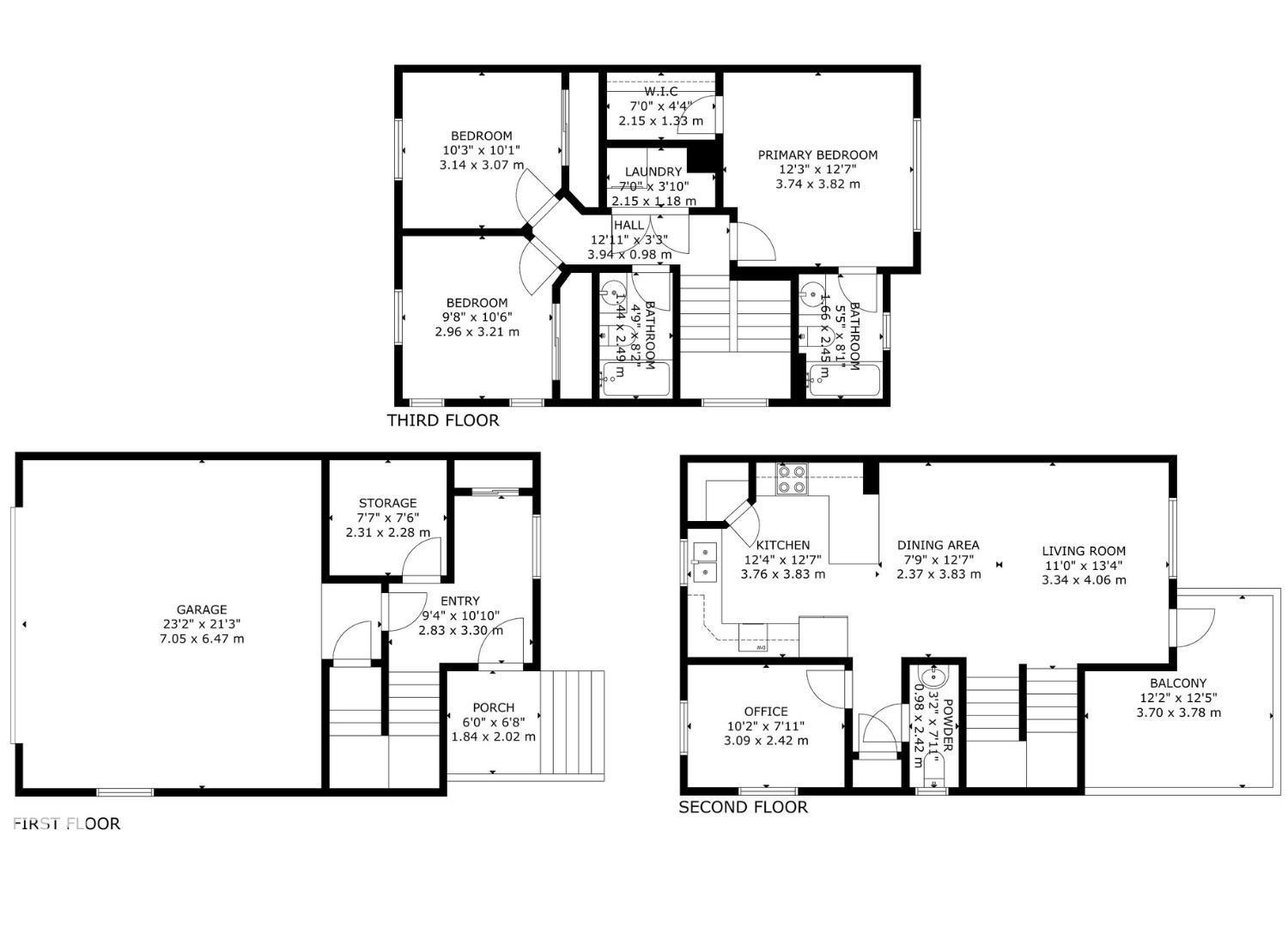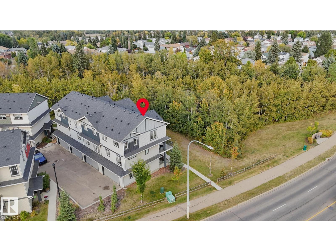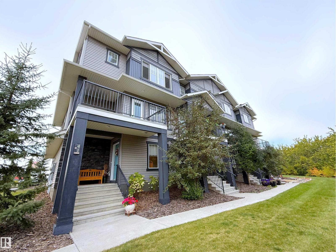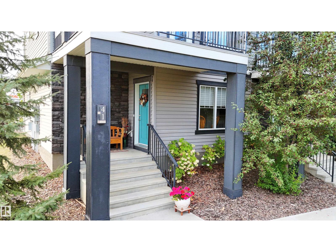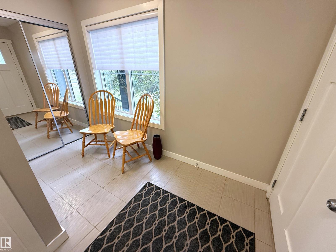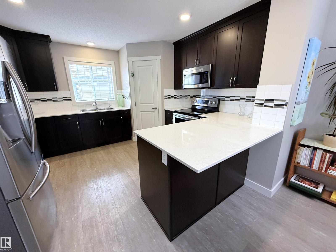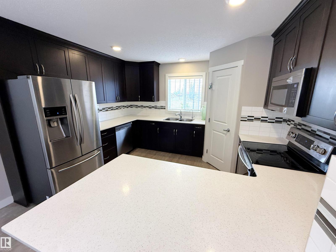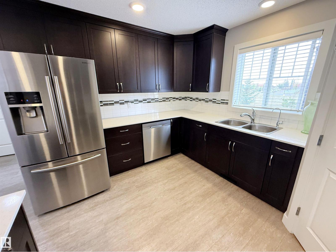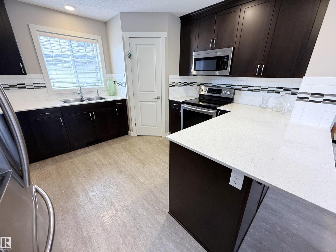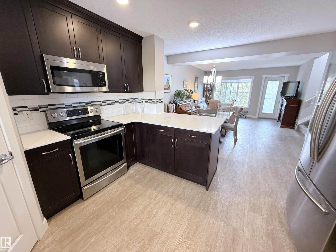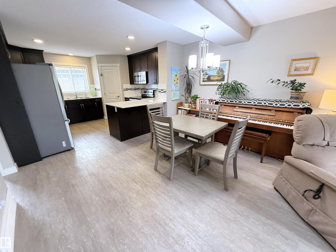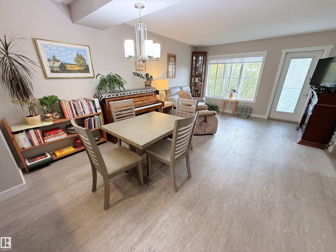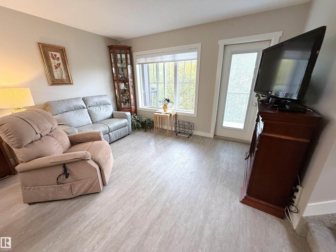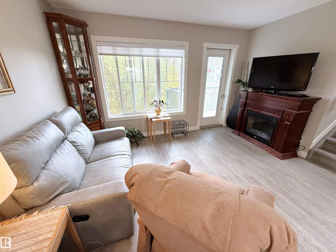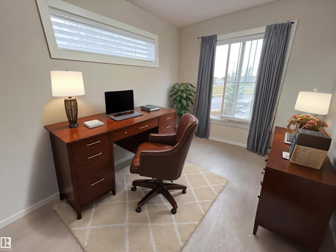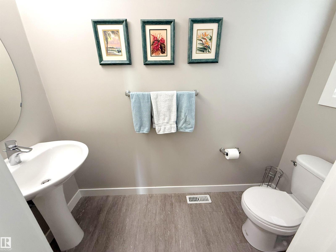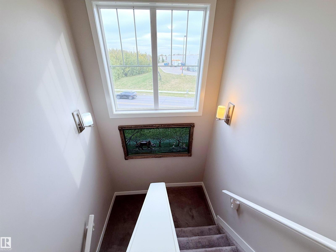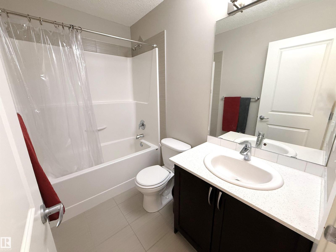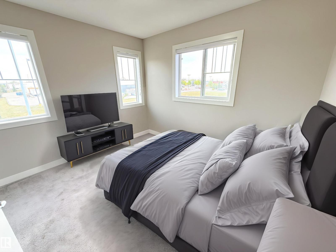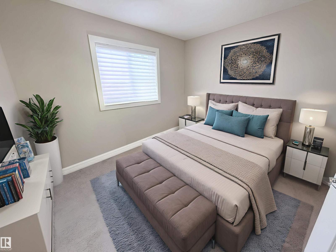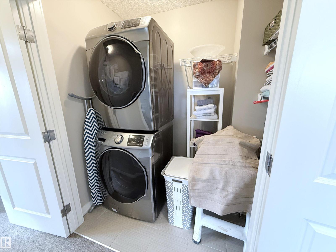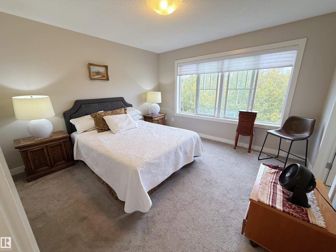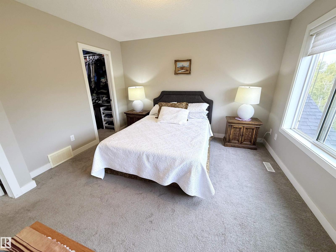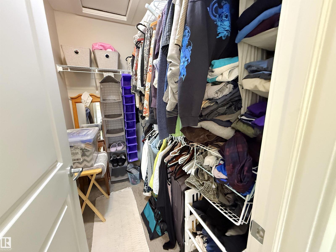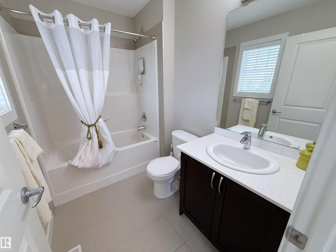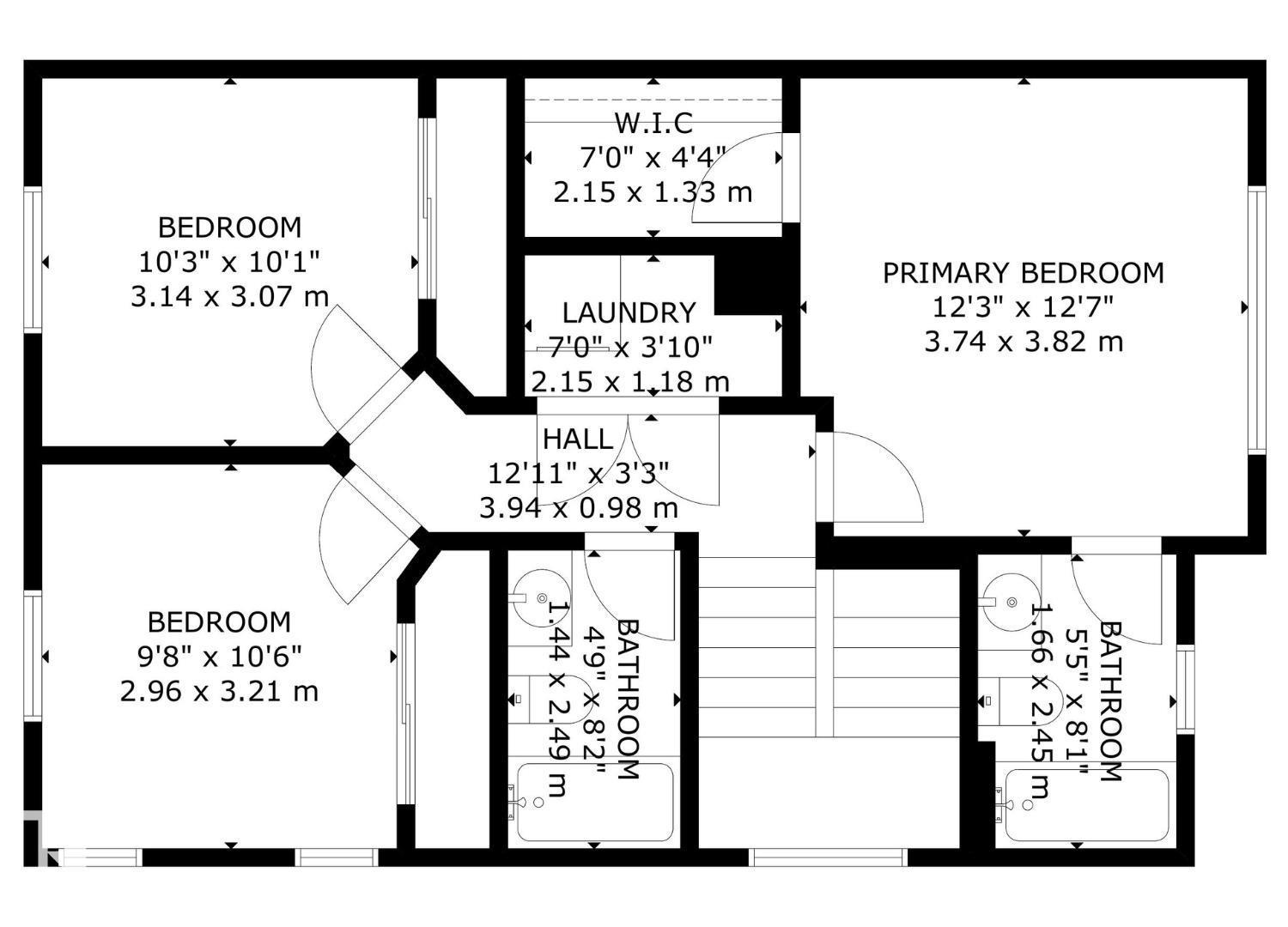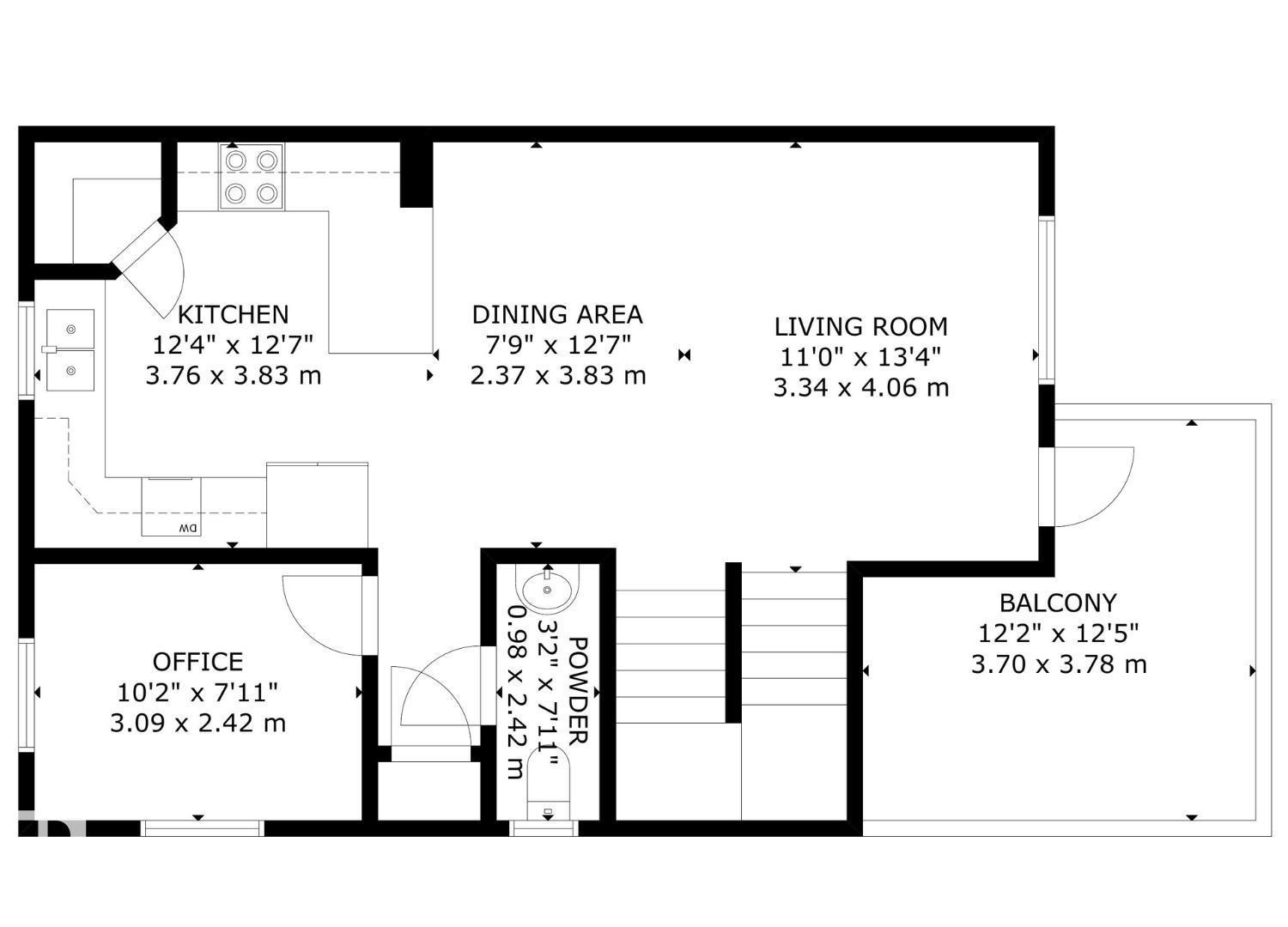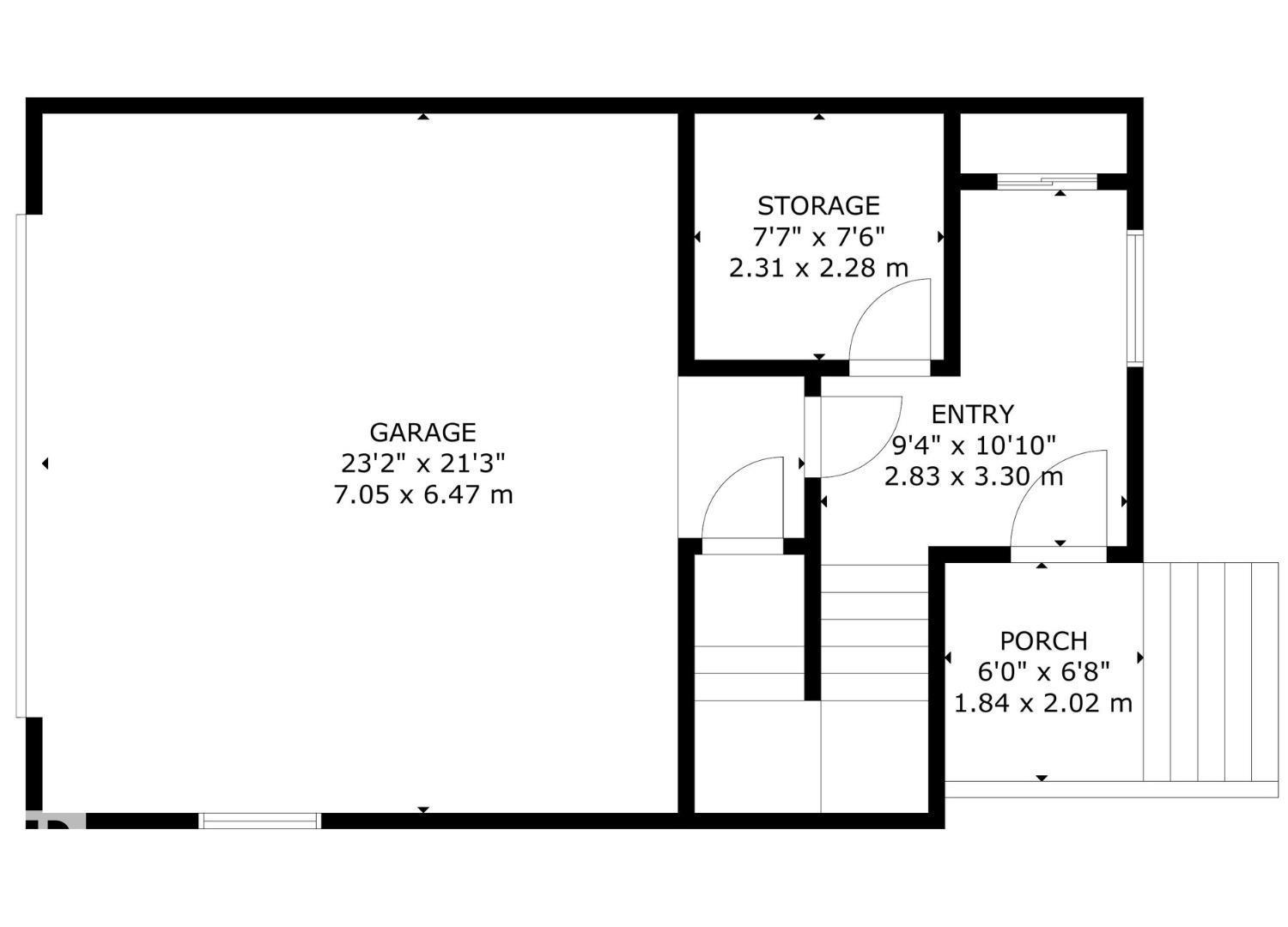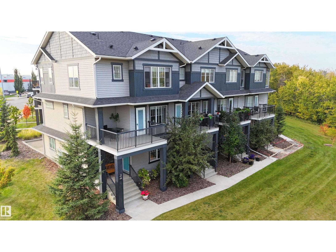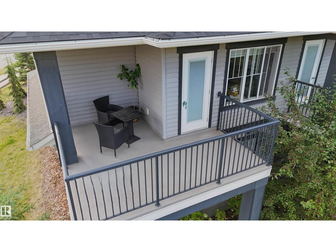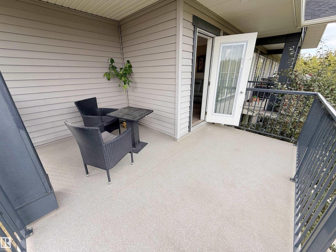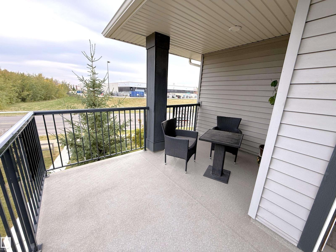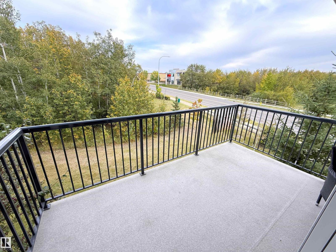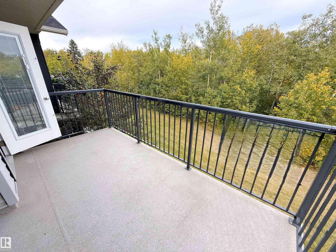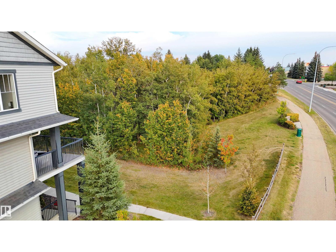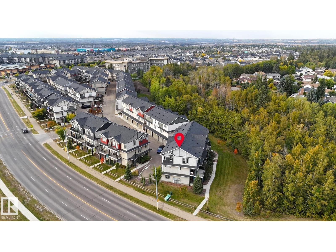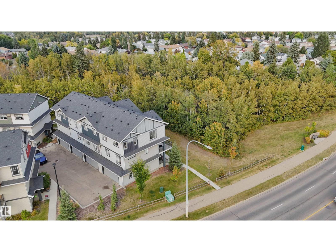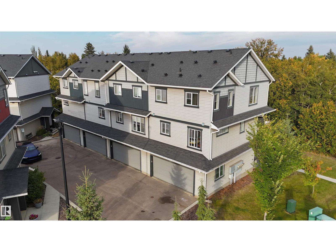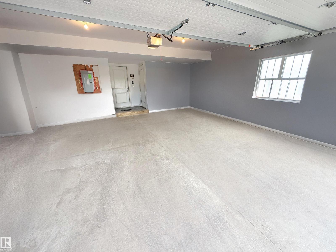#41 50 Mclaughlin Dr Spruce Grove, Alberta T7X 0E1
$385,000Maintenance, Exterior Maintenance, Insurance, Landscaping, Other, See Remarks
$203.60 Monthly
Maintenance, Exterior Maintenance, Insurance, Landscaping, Other, See Remarks
$203.60 MonthlyLooking for a stunning, no maintenance lifestyle townhome with double oversize garage overlooking urban forest reserve? Over 1500 sq ft of exquisite upgrades throughout this entire 3 bed+ den, 2.5 bath home. This modern end unit boasts ceramic tile, quartz countertops, tiled backsplash, vinyl plank flooring, and large balcony in the family-friendly community of McLaughlin. Convenient to the Tri-Leisure Recreation Centre, you are steps away from trails, shops, and direct transit to downtown Edmonton. (id:42336)
Property Details
| MLS® Number | E4458885 |
| Property Type | Single Family |
| Neigbourhood | McLaughlin_SPGR |
| Amenities Near By | Park, Golf Course, Playground, Schools, Shopping |
| Community Features | Public Swimming Pool |
| Features | Treed, Park/reserve, No Animal Home, No Smoking Home, Environmental Reserve |
| Parking Space Total | 2 |
Building
| Bathroom Total | 3 |
| Bedrooms Total | 3 |
| Appliances | Dishwasher, Dryer, Garage Door Opener, Microwave Range Hood Combo, Refrigerator, Stove, Washer, Window Coverings |
| Basement Type | None |
| Constructed Date | 2016 |
| Construction Style Attachment | Attached |
| Half Bath Total | 1 |
| Heating Type | Forced Air |
| Stories Total | 2 |
| Size Interior | 1502 Sqft |
| Type | Row / Townhouse |
Parking
| Attached Garage | |
| Oversize |
Land
| Acreage | No |
| Land Amenities | Park, Golf Course, Playground, Schools, Shopping |
| Size Irregular | 185.81 |
| Size Total | 185.81 M2 |
| Size Total Text | 185.81 M2 |
Rooms
| Level | Type | Length | Width | Dimensions |
|---|---|---|---|---|
| Lower Level | Mud Room | 2.83 m | 3.3 m | 2.83 m x 3.3 m |
| Main Level | Living Room | 3.881 m | 2.98 m | 3.881 m x 2.98 m |
| Main Level | Dining Room | 2.44 m | 3.88 m | 2.44 m x 3.88 m |
| Main Level | Kitchen | 3.88 m | 3.69 m | 3.88 m x 3.69 m |
| Main Level | Den | 3.11 m | 2.37 m | 3.11 m x 2.37 m |
| Upper Level | Primary Bedroom | 3.68 m | 3.64 m | 3.68 m x 3.64 m |
| Upper Level | Bedroom 2 | 2.86 m | 3.13 m | 2.86 m x 3.13 m |
| Upper Level | Bedroom 3 | 3.02 m | 2.96 m | 3.02 m x 2.96 m |
| Upper Level | Laundry Room | 2.15 m | 1.18 m | 2.15 m x 1.18 m |
https://www.realtor.ca/real-estate/28895081/41-50-mclaughlin-dr-spruce-grove-mclaughlinspgr
Interested?
Contact us for more information

Carson K. Beier
Associate
www.soldoncarson.com/
https://twitter.com/CarsonBeier
https://www.facebook.com/SOLDonCarson/
https://ca.linkedin.com/in/carson-beier-68ab8312/
https://www.instagram.com/carsonbeier/

202 Main Street
Spruce Grove, Alberta T7X 0G2
(780) 962-4950
(780) 431-5624


