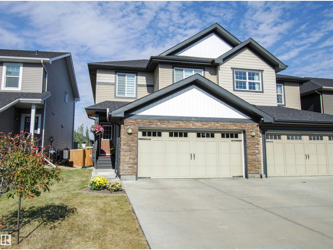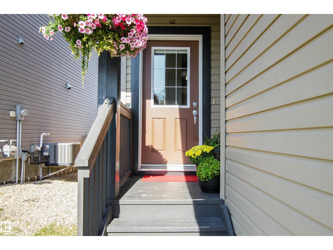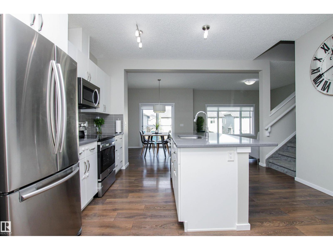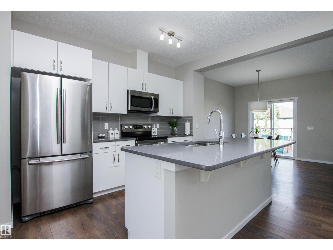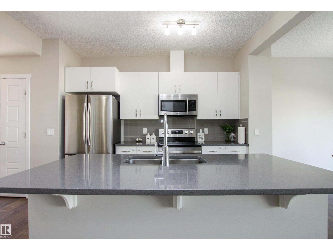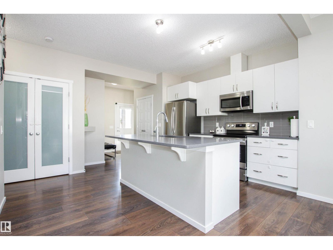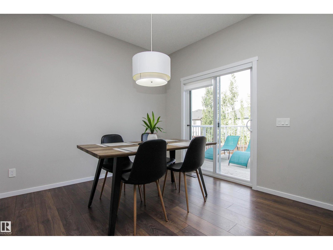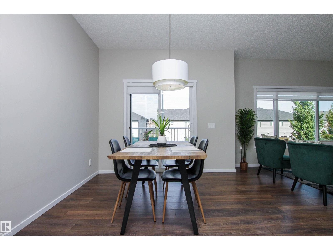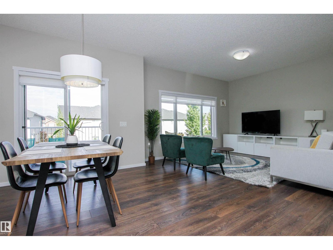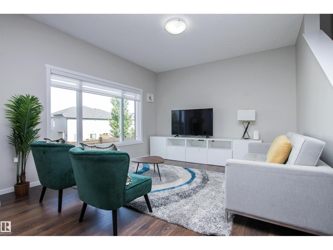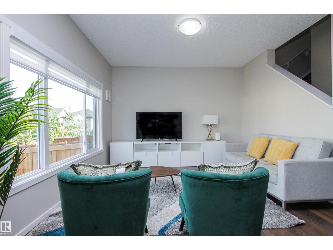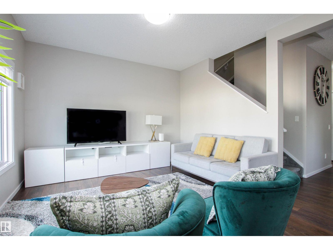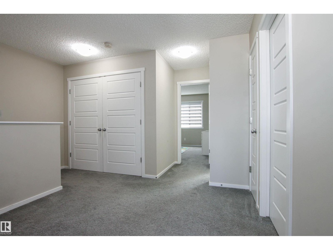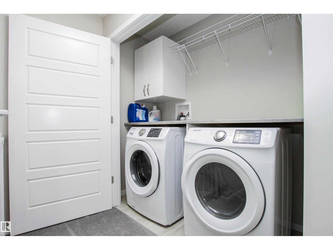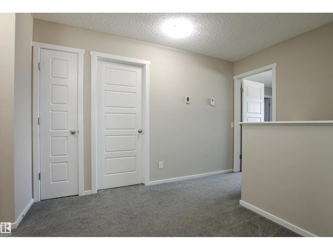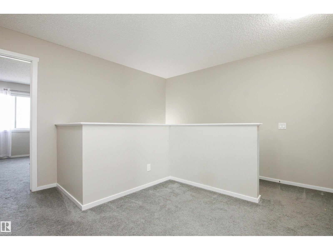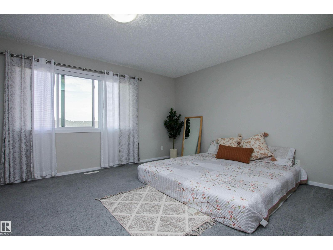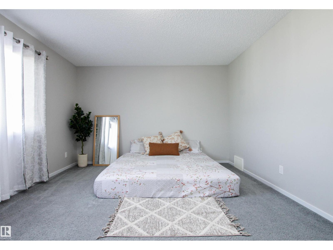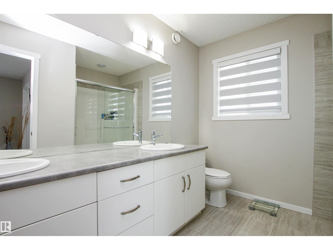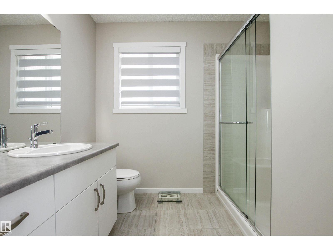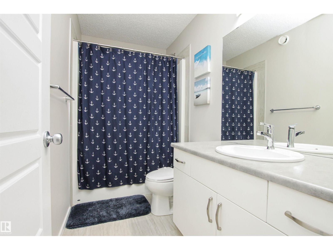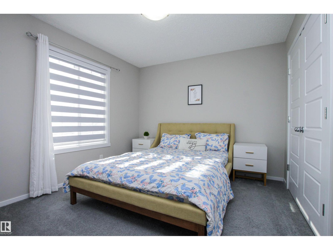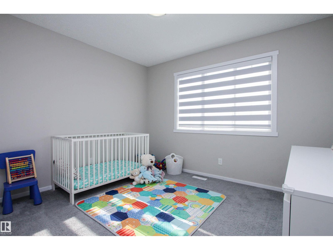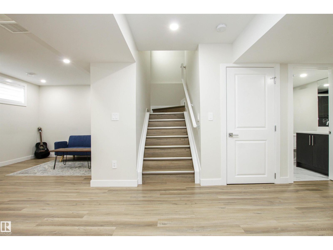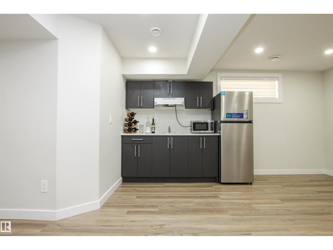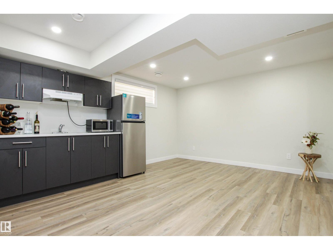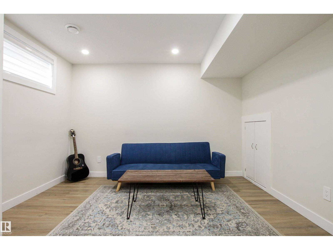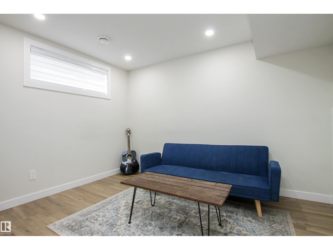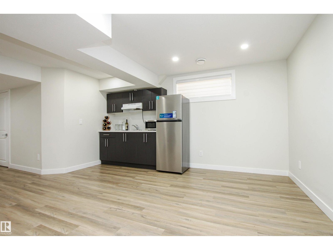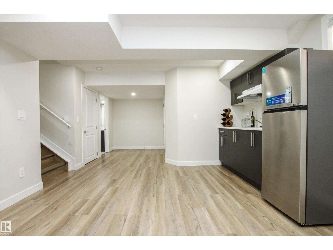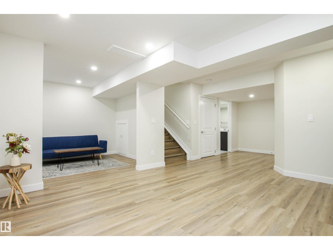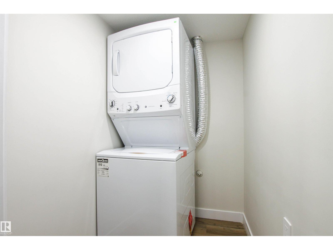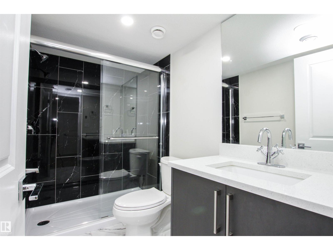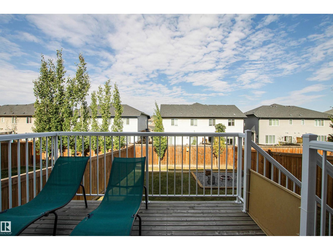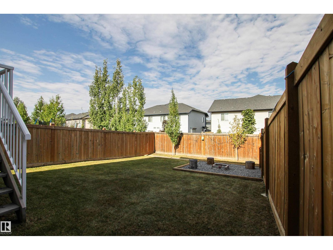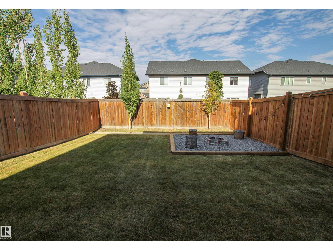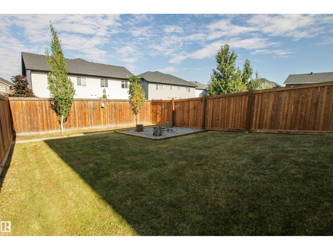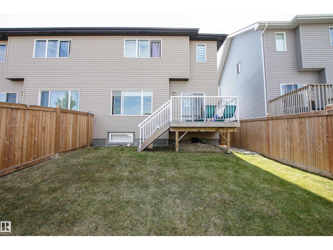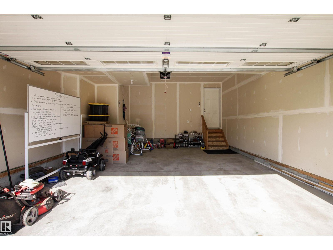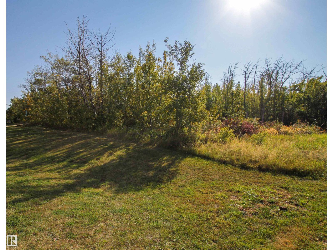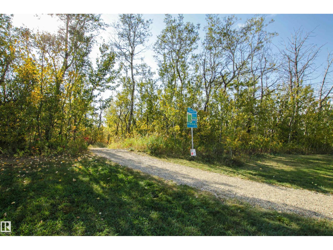26 Ambleside Wy Sherwood Park, Alberta T8H 1A5
$495,000
Gorgeous FULLY-FINISHED half-duplex in an even better location!!! This wonderful home is bright and airy, with a modern and functional design. The beautiful kitchen offers a large quartz island, massive pantry, & stainless steel appliances - including brand new stove! Beyond the kitchen is the spacious dining nook and bright living room. Upstairs you will find the laundry area with ample storage and primary bedroom with walk-in closet & 4-piece ensuite. You will also find two additional spacious bedrooms and 4-piece main bath. The basement offers a sleek WET BAR, large living space, 3-piece bath and 2nd washer & dryer. Don't miss the full-sized double garage and long driveway! This property is ideally situated on a quiet street, facing an URBAN FOREST, with walking trail. Wonderful location, with quick access to all amenities! (id:42336)
Property Details
| MLS® Number | E4458893 |
| Property Type | Single Family |
| Neigbourhood | Aspen Trails |
| Amenities Near By | Playground, Public Transit, Schools, Shopping |
| Community Features | Public Swimming Pool |
| Features | Wet Bar |
| Structure | Deck |
Building
| Bathroom Total | 4 |
| Bedrooms Total | 3 |
| Appliances | Dishwasher, Dryer, Garage Door Opener Remote(s), Garage Door Opener, Hood Fan, Microwave Range Hood Combo, Washer/dryer Stack-up, Stove, Washer, Refrigerator |
| Basement Development | Finished |
| Basement Type | Full (finished) |
| Constructed Date | 2018 |
| Construction Style Attachment | Semi-detached |
| Half Bath Total | 1 |
| Heating Type | Forced Air |
| Stories Total | 2 |
| Size Interior | 1654 Sqft |
| Type | Duplex |
Parking
| Attached Garage |
Land
| Acreage | No |
| Fence Type | Fence |
| Land Amenities | Playground, Public Transit, Schools, Shopping |
Rooms
| Level | Type | Length | Width | Dimensions |
|---|---|---|---|---|
| Main Level | Living Room | 3.99 m | 3.74 m | 3.99 m x 3.74 m |
| Main Level | Dining Room | 3.03 m | 3.05 m | 3.03 m x 3.05 m |
| Main Level | Kitchen | 2.85 m | 3.32 m | 2.85 m x 3.32 m |
| Upper Level | Primary Bedroom | 5.18 m | 3.79 m | 5.18 m x 3.79 m |
| Upper Level | Bedroom 2 | 3.4 m | 3.02 m | 3.4 m x 3.02 m |
| Upper Level | Bedroom 3 | 3.53 m | 3.13 m | 3.53 m x 3.13 m |
https://www.realtor.ca/real-estate/28895460/26-ambleside-wy-sherwood-park-aspen-trails
Interested?
Contact us for more information

Morgan Rice
Associate
425-450 Ordze Rd
Sherwood Park, Alberta T8B 0C5
(780) 570-9650

Marc Lachance
Associate
www.lachanceteam.com/
425-450 Ordze Rd
Sherwood Park, Alberta T8B 0C5
(780) 570-9650


