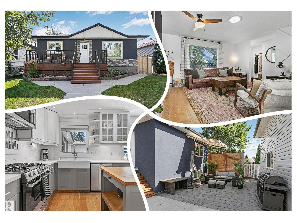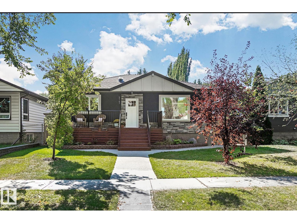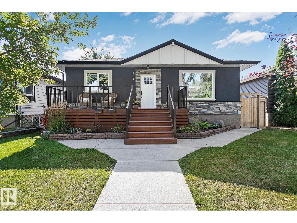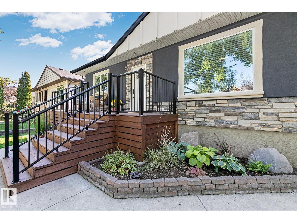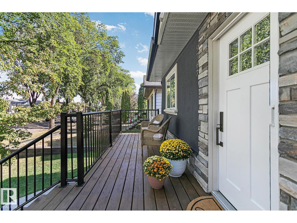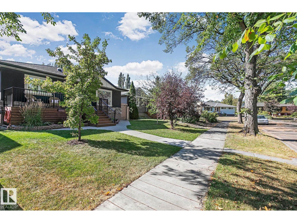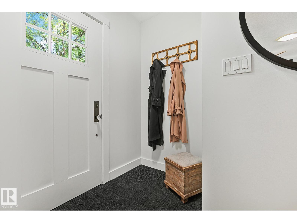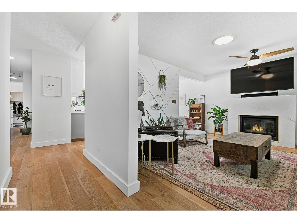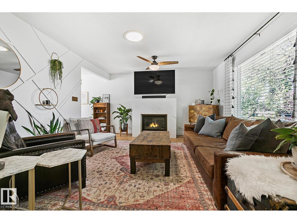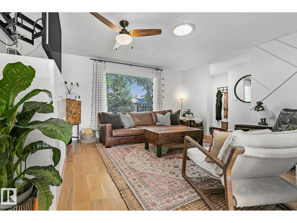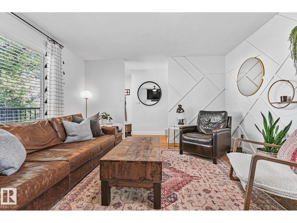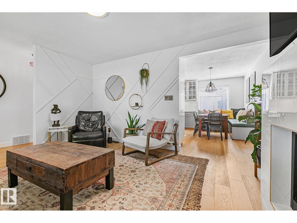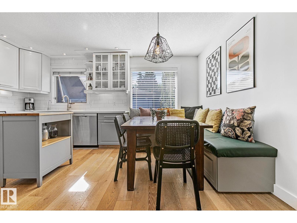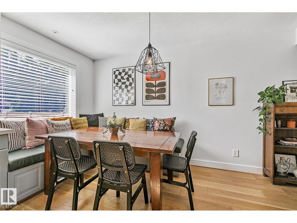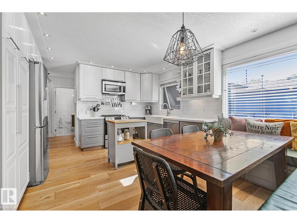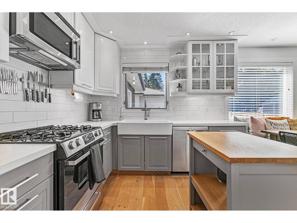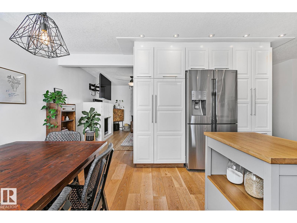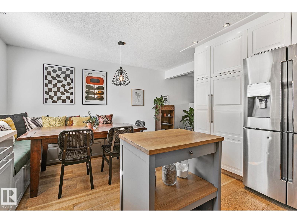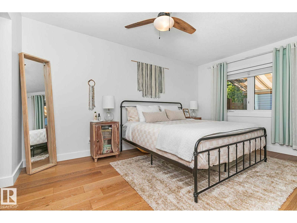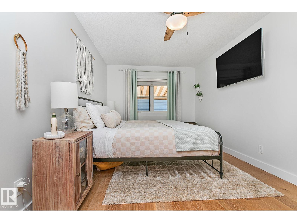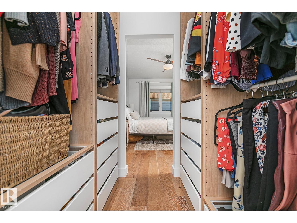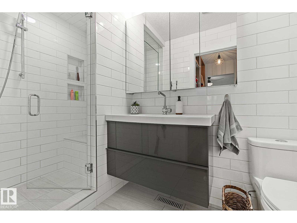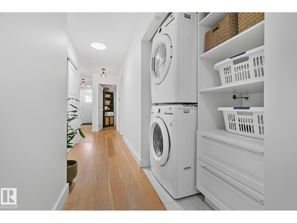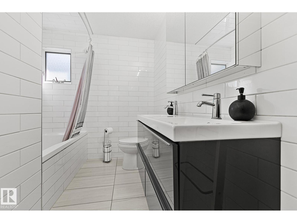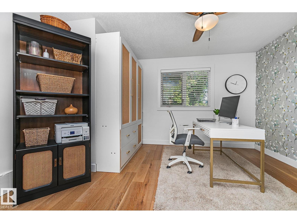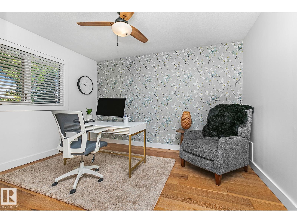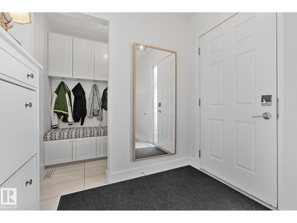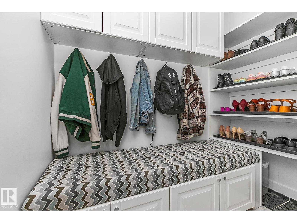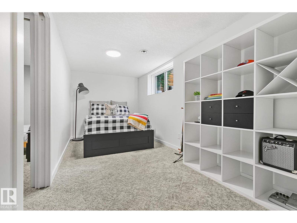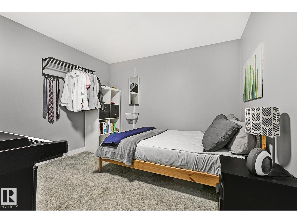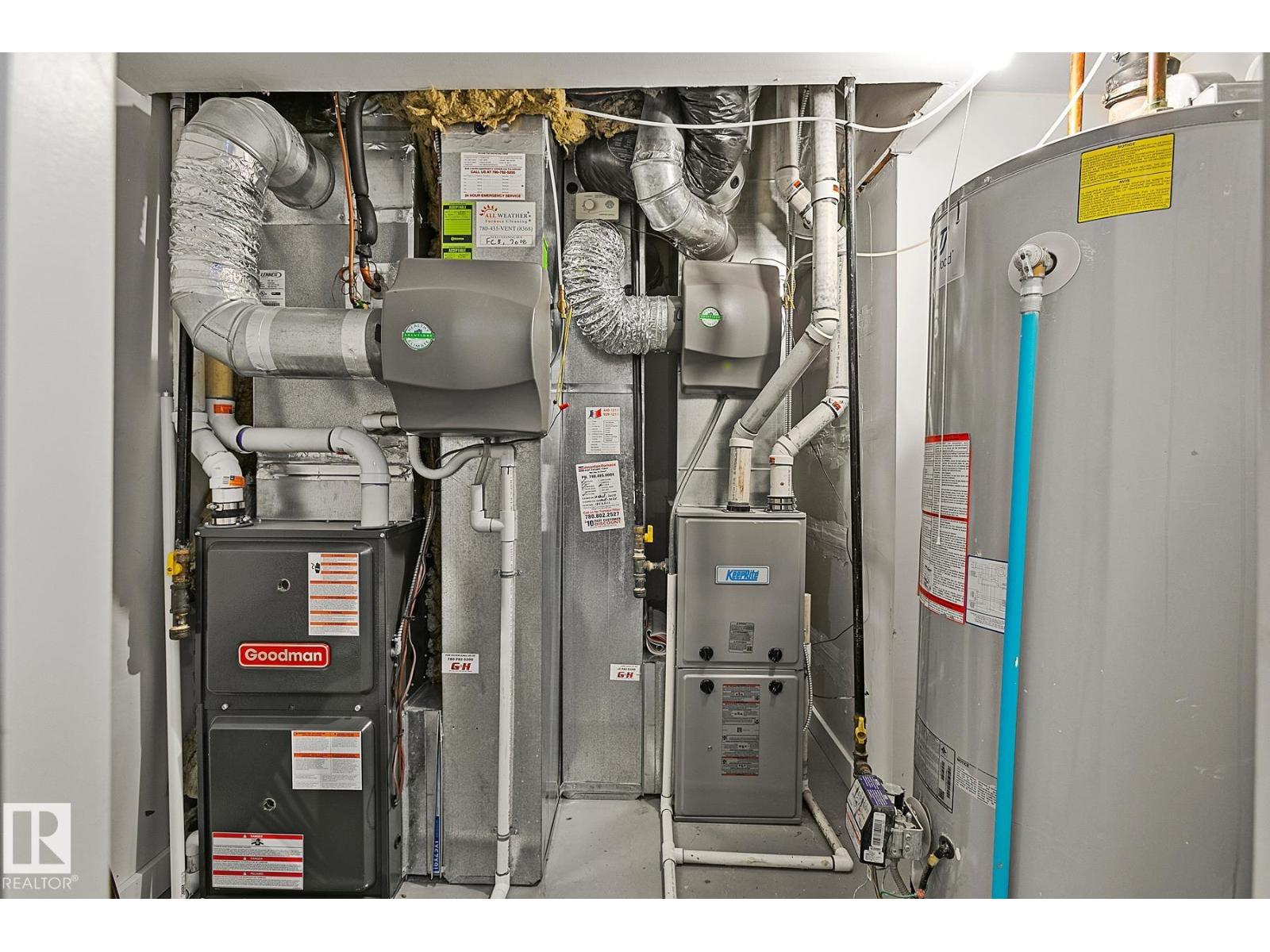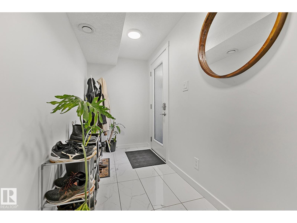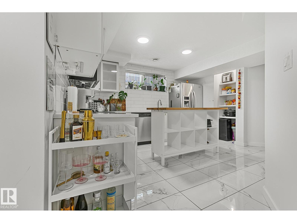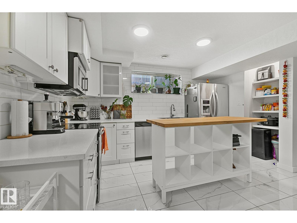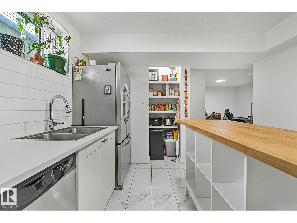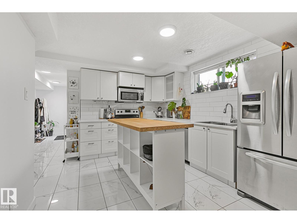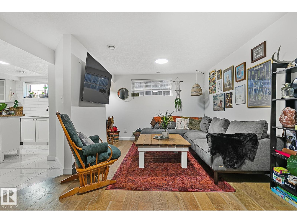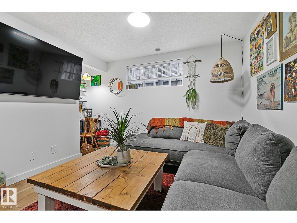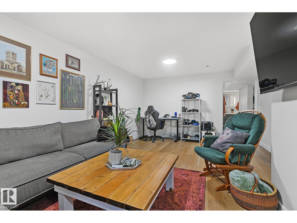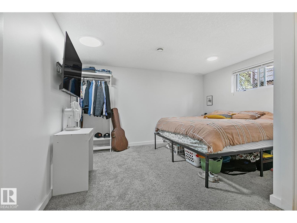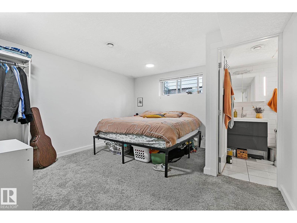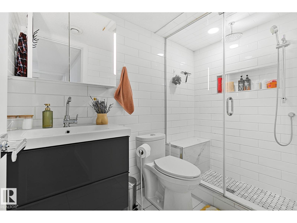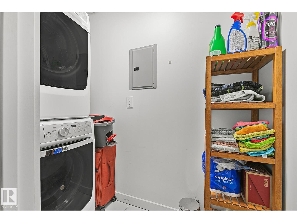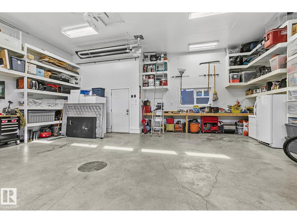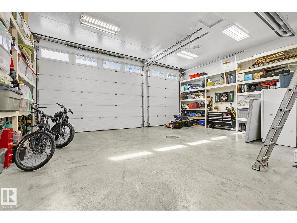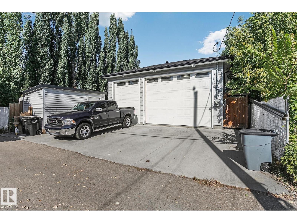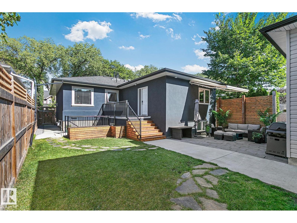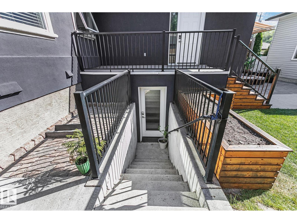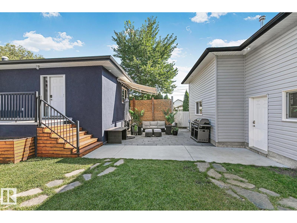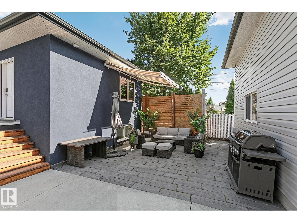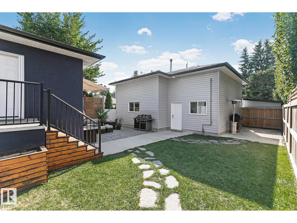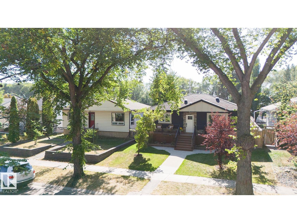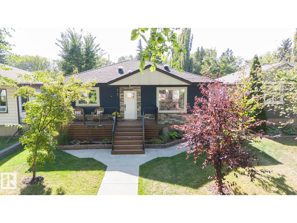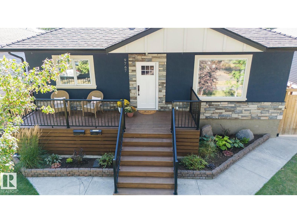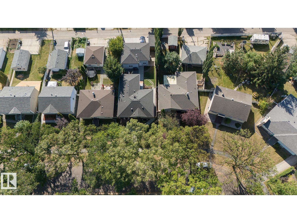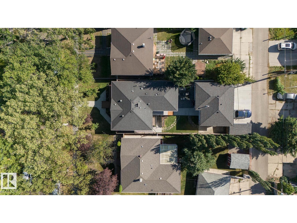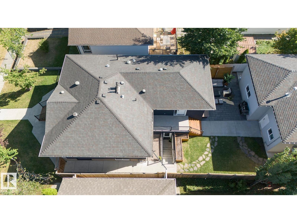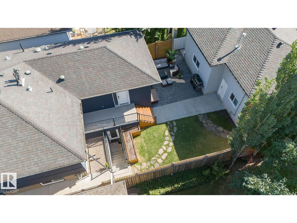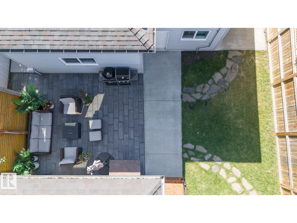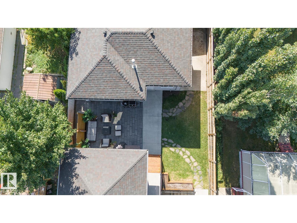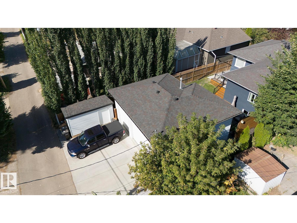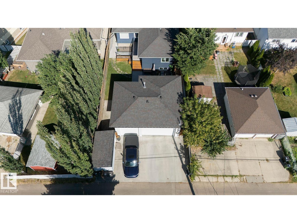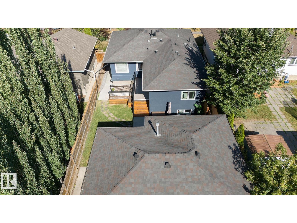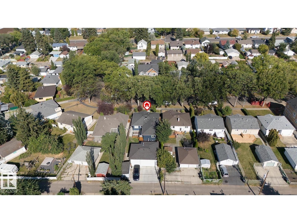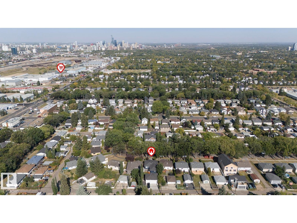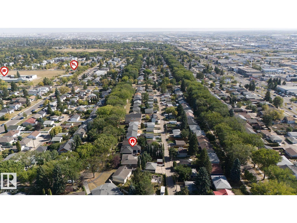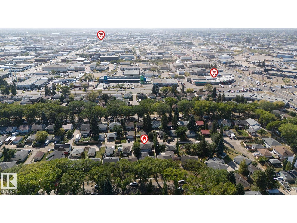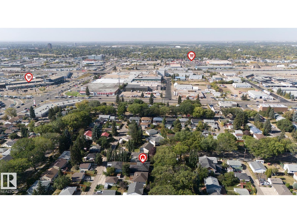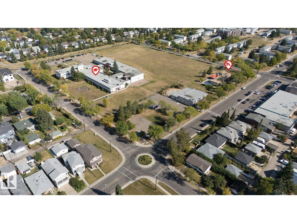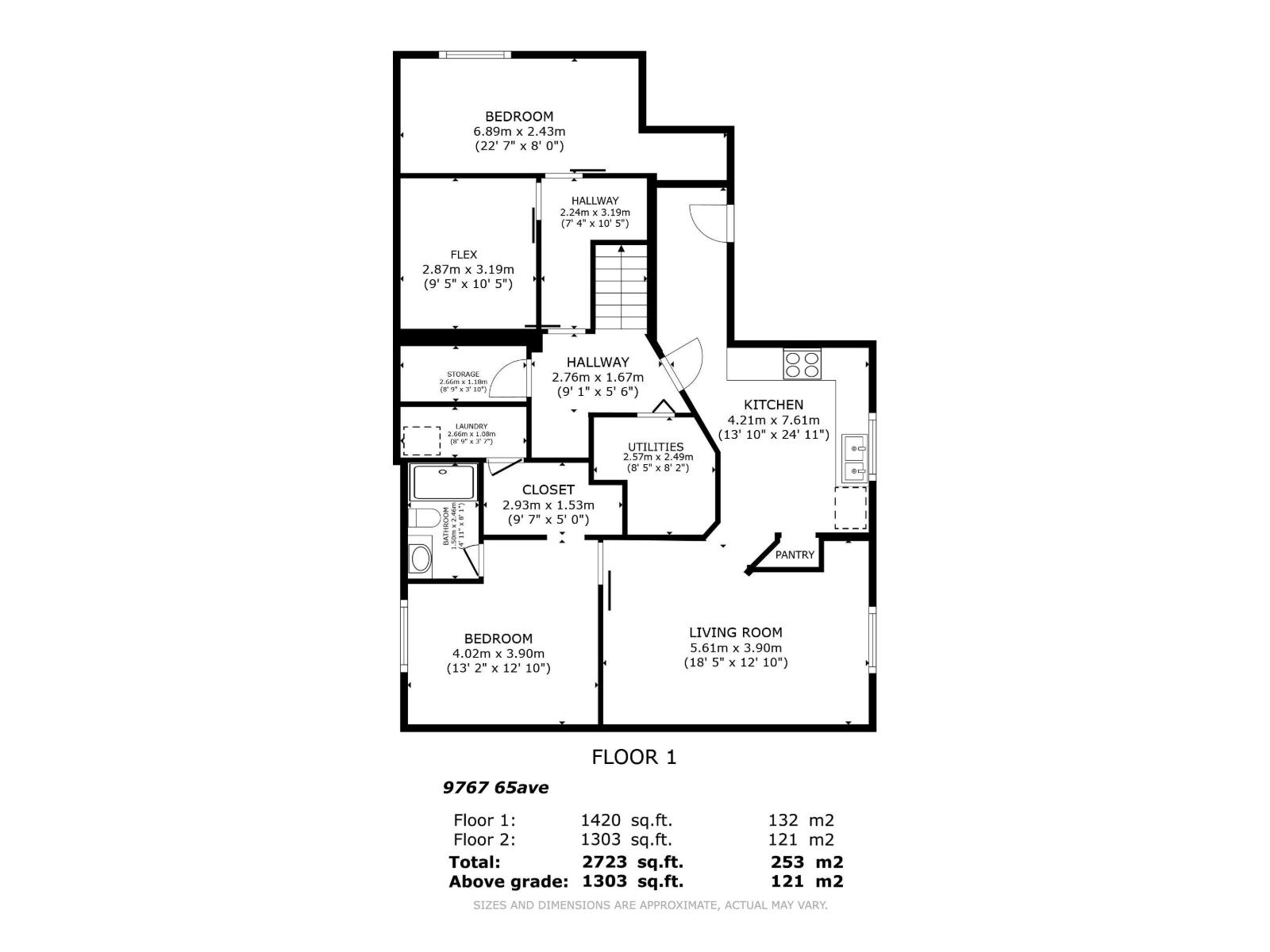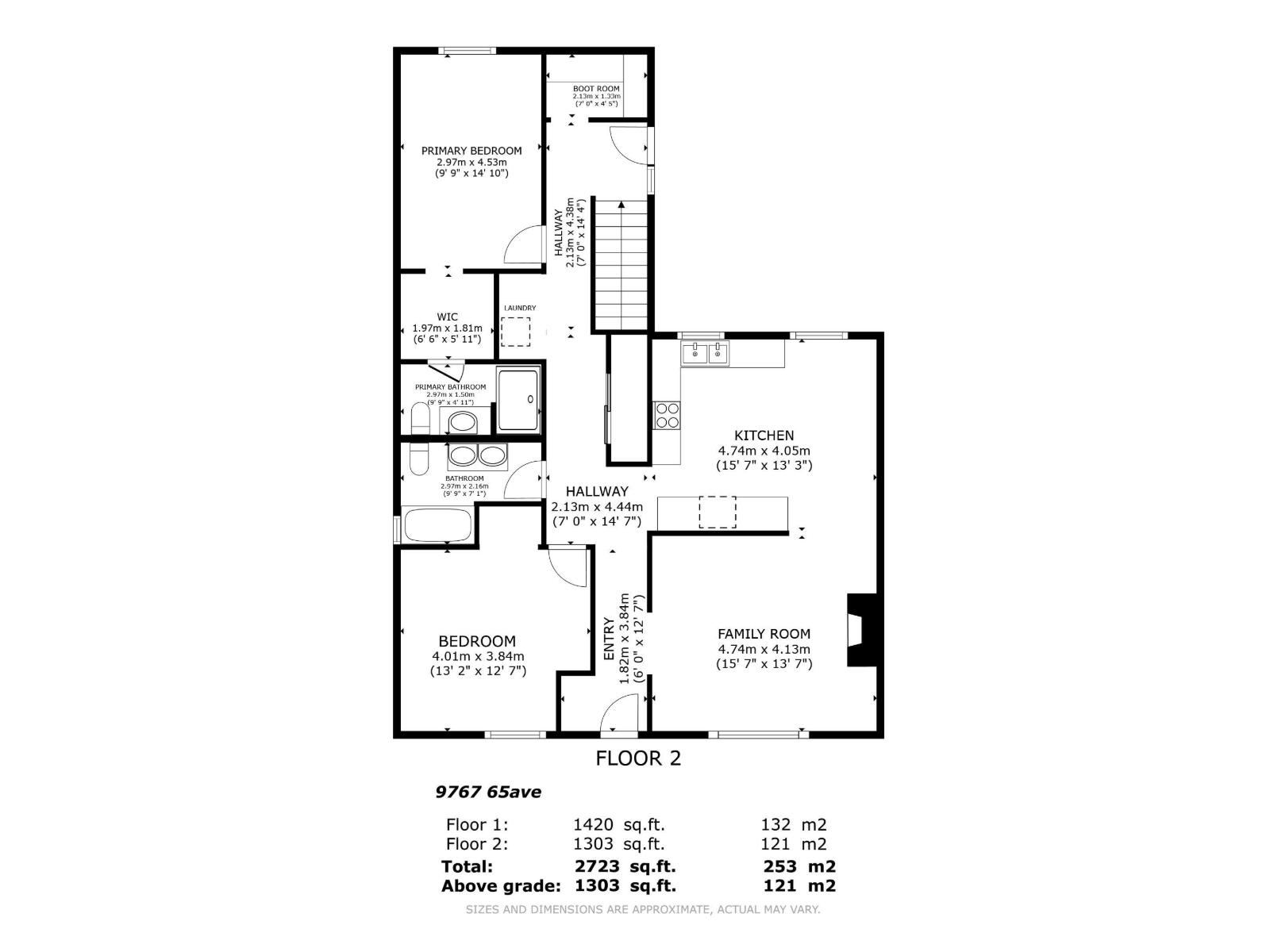9767 65 Av Nw Edmonton, Alberta T6E 0K5
$779,000
LEGALLY SUITED Bungalow! TRIPLE GARAGE 10+! Craftsman RENO taken to the studs! Curb appeal is STUNNING, enjoy morning coffee on your LARGE DECK overlooking a TREE LINED street. Inside is IMPRESSIVE, lux wide plank HARDWOOD adorns the main floor. SOLAR tubes up/down adds NATURAL LIGHT in ABUNDANCE. 2 HUGE bedrooms, 2 SPA LIKE BATHS. Cook in the CUSTOM CHEF'S kitchen w/ CONTRASTING cabinets, QUARTZ counters, w/ UPGRADED stainless appliances, GAS STOVE w/ electric rough in & an EAT IN NOOK open to the living room. Main floor LAUNDRY & an ELABORATE mud room complete the floor. A SEPARATE ENTRANCE leads to the BASEMENT SUITE which is finished to the same high standard as the main floor. Outside the suite are a bedroom & a DEN for the upper floor to use. The PRIVATE, FENCED YARD is landscaped w/ a gorgeous PATIO for outdoor fun. Your NEWER GARAGE awaits w/ 13 ft doors, HEAT, DRAIN, shelving & more, best shop in the Community! SUPERB QUALITY throughout, plus chilly A/C for Summer, see it you'll LOVE this place! (id:42336)
Open House
This property has open houses!
2:00 pm
Ends at:4:00 pm
Property Details
| MLS® Number | E4458916 |
| Property Type | Single Family |
| Neigbourhood | Hazeldean |
| Amenities Near By | Schools, Shopping |
| Features | Flat Site, Lane, Closet Organizers, Level |
| Parking Space Total | 6 |
| Structure | Deck, Porch, Patio(s) |
Building
| Bathroom Total | 3 |
| Bedrooms Total | 4 |
| Amenities | Vinyl Windows |
| Appliances | Garage Door Opener Remote(s), Garage Door Opener, Storage Shed, Stove, Gas Stove(s), Window Coverings, Dryer, Refrigerator, Two Washers, Dishwasher |
| Architectural Style | Bungalow |
| Basement Development | Finished |
| Basement Features | Suite |
| Basement Type | Full (finished) |
| Constructed Date | 1955 |
| Construction Status | Insulation Upgraded |
| Construction Style Attachment | Detached |
| Fire Protection | Smoke Detectors |
| Fireplace Fuel | Gas |
| Fireplace Present | Yes |
| Fireplace Type | Unknown |
| Heating Type | Forced Air |
| Stories Total | 1 |
| Size Interior | 1302 Sqft |
| Type | House |
Parking
| Detached Garage |
Land
| Acreage | No |
| Fence Type | Fence |
| Land Amenities | Schools, Shopping |
| Size Irregular | 575.57 |
| Size Total | 575.57 M2 |
| Size Total Text | 575.57 M2 |
Rooms
| Level | Type | Length | Width | Dimensions |
|---|---|---|---|---|
| Basement | Den | 2.87 m | 3.19 m | 2.87 m x 3.19 m |
| Basement | Bedroom 3 | 4.02 m | 3.9 m | 4.02 m x 3.9 m |
| Basement | Bedroom 4 | 6.89 m | 2.43 m | 6.89 m x 2.43 m |
| Basement | Second Kitchen | 4.21 m | 7.61 m | 4.21 m x 7.61 m |
| Basement | Laundry Room | 2.66 m | 1.08 m | 2.66 m x 1.08 m |
| Basement | Storage | 2.66 m | 1.18 m | 2.66 m x 1.18 m |
| Main Level | Living Room | 4.74 m | 4.13 m | 4.74 m x 4.13 m |
| Main Level | Kitchen | 4.74 m | 4.05 m | 4.74 m x 4.05 m |
| Main Level | Primary Bedroom | 2.97 m | 4.53 m | 2.97 m x 4.53 m |
| Main Level | Bedroom 2 | 4.01 m | 3.84 m | 4.01 m x 3.84 m |
| Main Level | Mud Room | 2.13 m | 1.33 m | 2.13 m x 1.33 m |
https://www.realtor.ca/real-estate/28896068/9767-65-av-nw-edmonton-hazeldean
Interested?
Contact us for more information

Ryan P. Dutka
Associate
(780) 439-7248
www.ryandutka.com/

100-10328 81 Ave Nw
Edmonton, Alberta T6E 1X2
(780) 439-7000
(780) 439-7248


