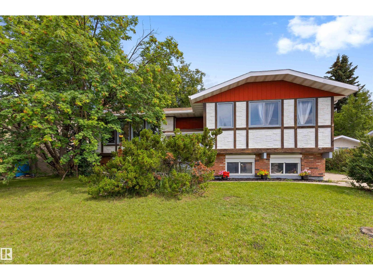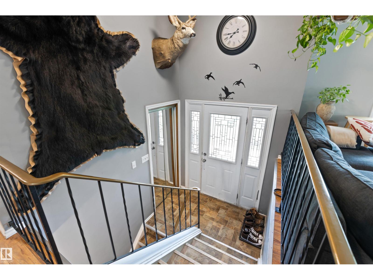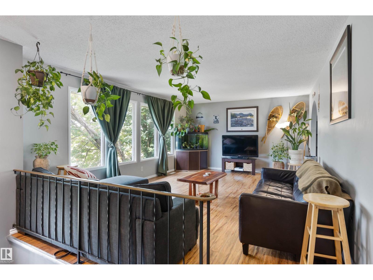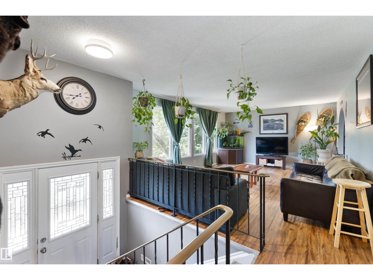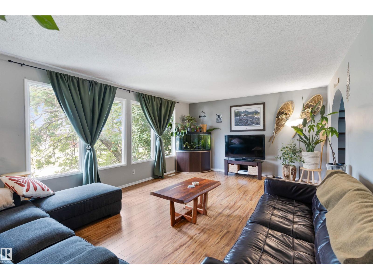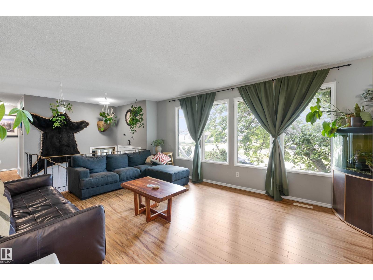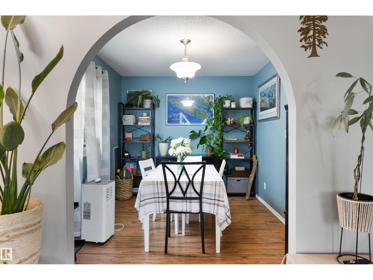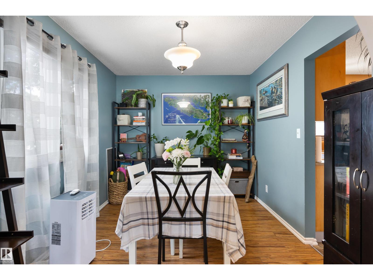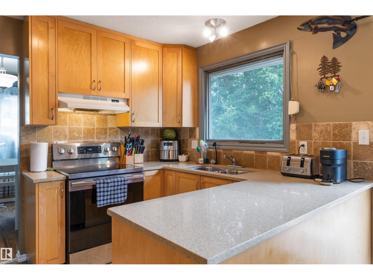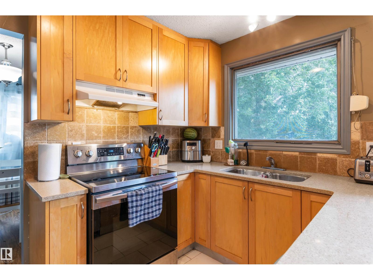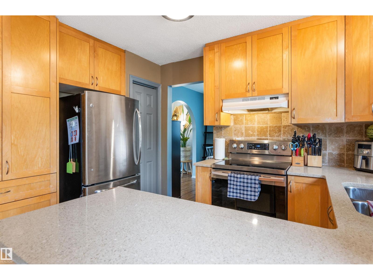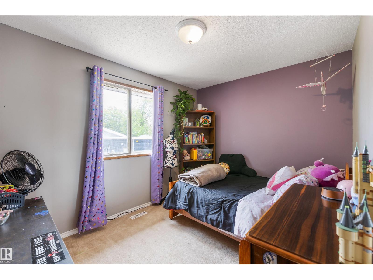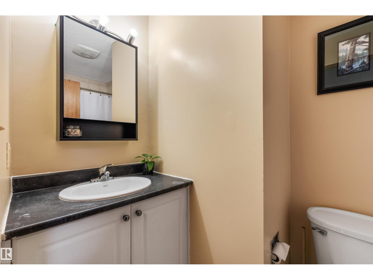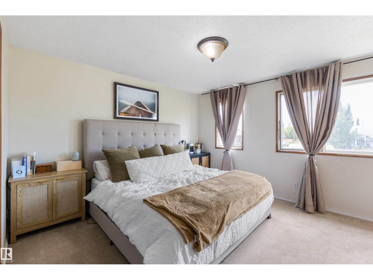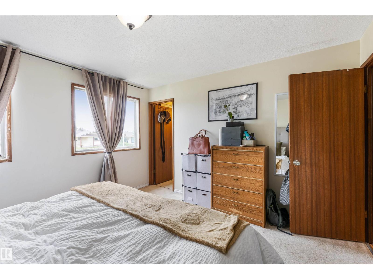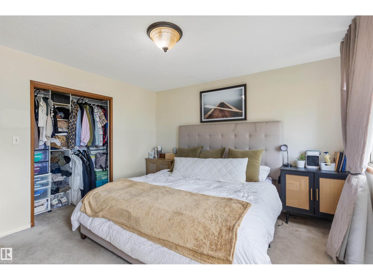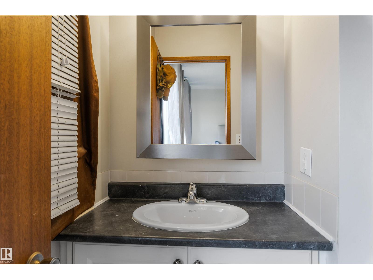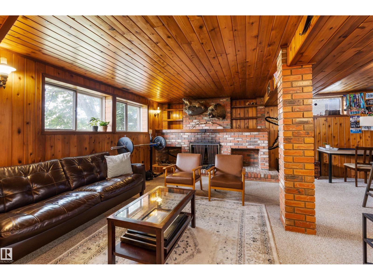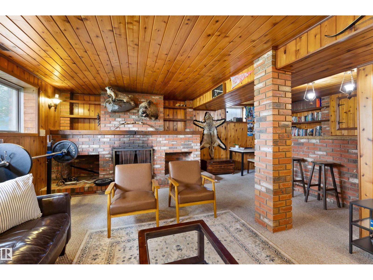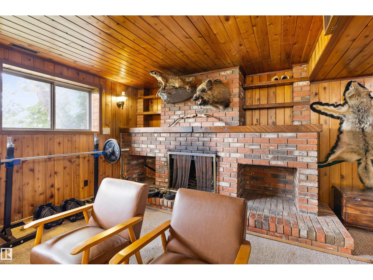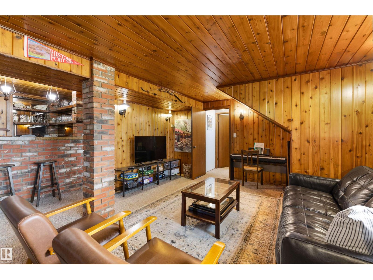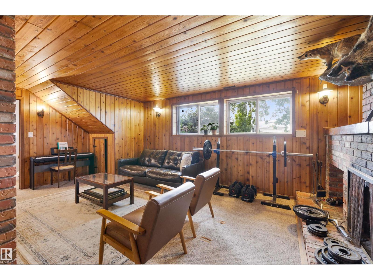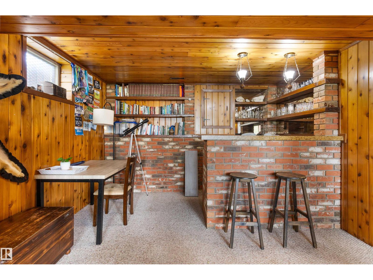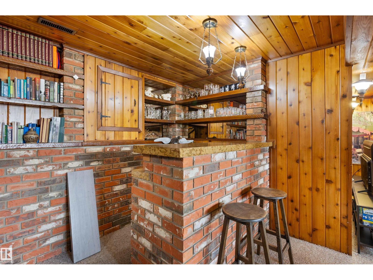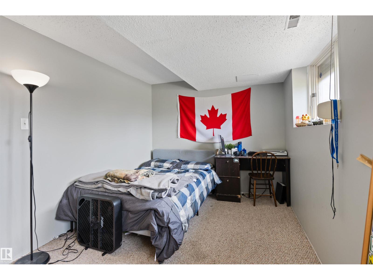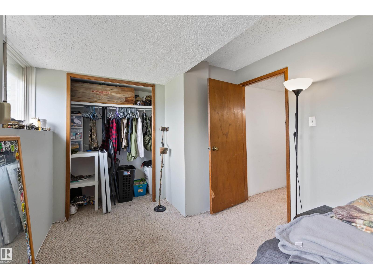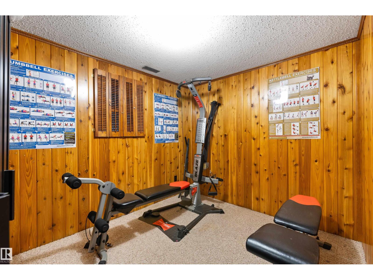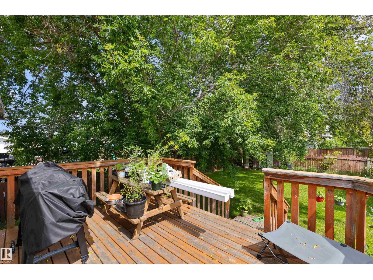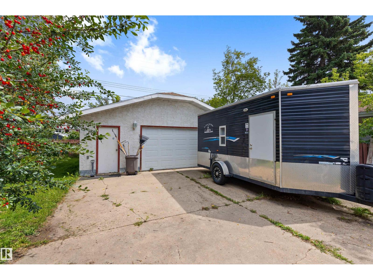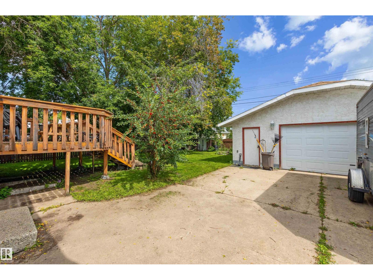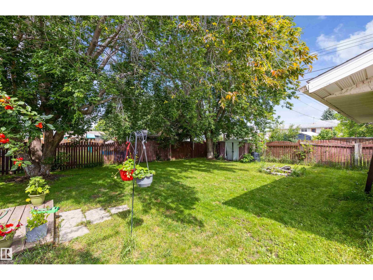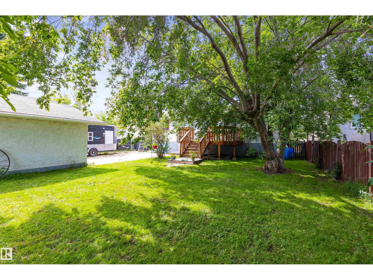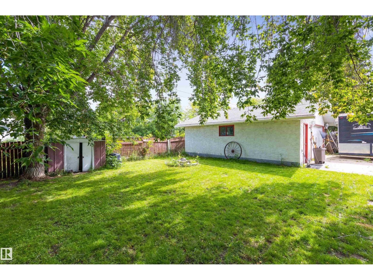4728 44 Av Gibbons, Alberta T0A 1N0
$334,900
Welcome to your new home in the family-friendly community of Gibbons! This spacious bi-level offers comfort and functionality with five bedrooms and three full bathrooms—perfect for a growing family. The upper level is filled with natural light, featuring a bright living room that flows into a refreshed kitchen. Step onto the deck and enjoy views of the large, private backyard, ideal for gatherings. Upstairs also includes three generous bedrooms and two full bathrooms. The fully finished lower level is designed for fun and relaxation, with a massive rec room, wet bar, two bedrooms, and a 3-piece bathroom. Outside, the long driveway leads to an oversized detached garage, providing plenty of parking and storage. Blending space, style, and convenience, this home is ready to welcome its next family. Don’t miss your chance to call it your own! (id:42336)
Property Details
| MLS® Number | E4458912 |
| Property Type | Single Family |
| Neigbourhood | Gibbons |
| Amenities Near By | Playground |
| Features | Treed, Lane, Wet Bar, No Smoking Home |
| Structure | Deck |
Building
| Bathroom Total | 3 |
| Bedrooms Total | 5 |
| Appliances | Dishwasher, Dryer, Hood Fan, Refrigerator, Stove, Washer, Window Coverings |
| Architectural Style | Bi-level |
| Basement Development | Finished |
| Basement Type | Full (finished) |
| Constructed Date | 1975 |
| Construction Style Attachment | Detached |
| Fireplace Fuel | Wood |
| Fireplace Present | Yes |
| Fireplace Type | Unknown |
| Heating Type | Forced Air |
| Size Interior | 1245 Sqft |
| Type | House |
Parking
| Detached Garage |
Land
| Acreage | No |
| Land Amenities | Playground |
| Size Irregular | 724.64 |
| Size Total | 724.64 M2 |
| Size Total Text | 724.64 M2 |
Rooms
| Level | Type | Length | Width | Dimensions |
|---|---|---|---|---|
| Basement | Bedroom 4 | 4.36 m | 2.75 m | 4.36 m x 2.75 m |
| Basement | Bedroom 5 | 2.59 m | 2.93 m | 2.59 m x 2.93 m |
| Basement | Utility Room | 4.46 m | 3.47 m | 4.46 m x 3.47 m |
| Basement | Recreation Room | 5.63 m | 4.15 m | 5.63 m x 4.15 m |
| Upper Level | Living Room | 5.56 m | 4.15 m | 5.56 m x 4.15 m |
| Upper Level | Dining Room | 2.76 m | 3.54 m | 2.76 m x 3.54 m |
| Upper Level | Kitchen | 2.52 m | 3.54 m | 2.52 m x 3.54 m |
| Upper Level | Primary Bedroom | 3.82 m | 3.78 m | 3.82 m x 3.78 m |
| Upper Level | Bedroom 2 | 3.82 m | 3.54 m | 3.82 m x 3.54 m |
| Upper Level | Bedroom 3 | 2.76 m | 2.76 m | 2.76 m x 2.76 m |
| Upper Level | Breakfast | 2.26 m | 354 m | 2.26 m x 354 m |
https://www.realtor.ca/real-estate/28896064/4728-44-av-gibbons-gibbons
Interested?
Contact us for more information
Matthew D. Ridyard
Associate
(844) 274-2914
veteranrealestate.ca/

201-11823 114 Ave Nw
Edmonton, Alberta T5G 2Y6
(780) 705-5393
(780) 705-5392
www.liveinitia.ca/
Garett D. Mclean
Associate
(844) 274-2914

201-11823 114 Ave Nw
Edmonton, Alberta T5G 2Y6
(780) 705-5393
(780) 705-5392
www.liveinitia.ca/


