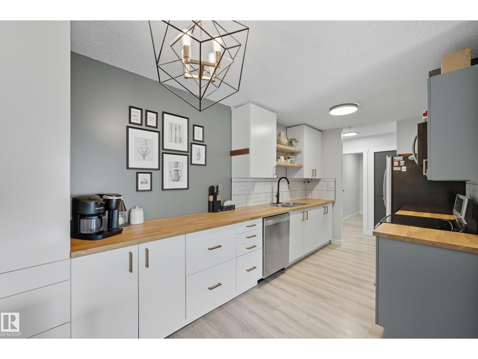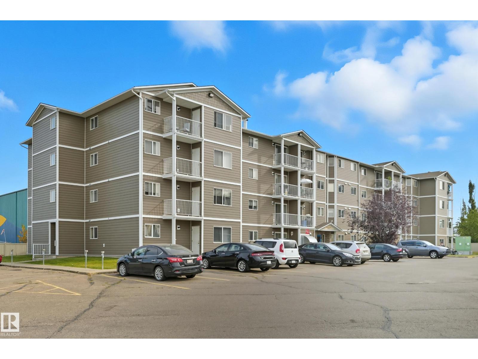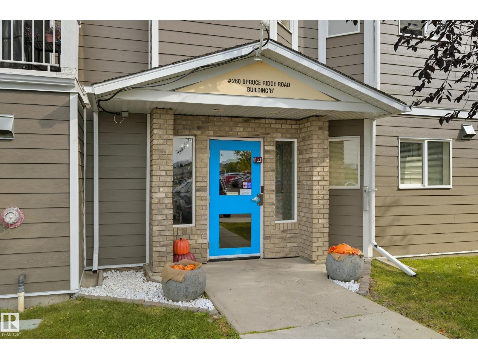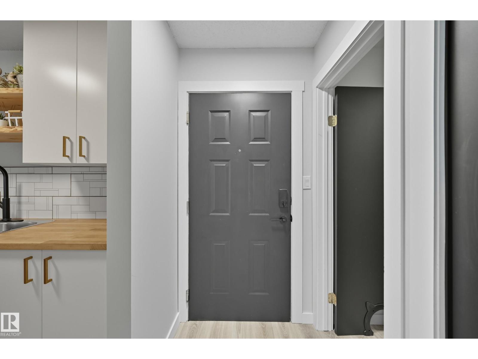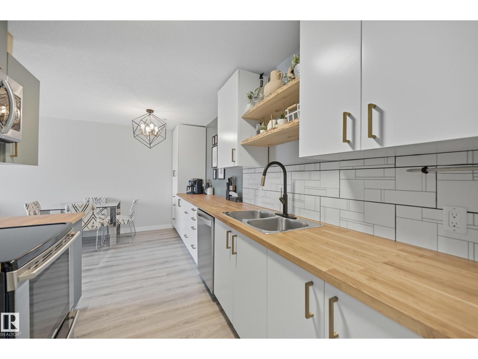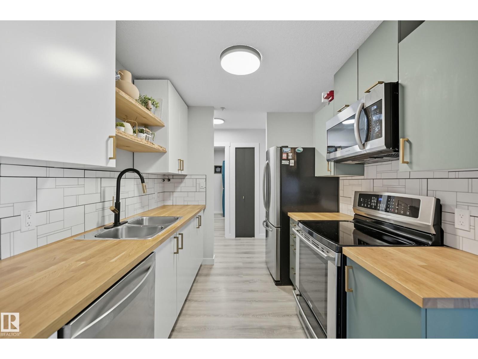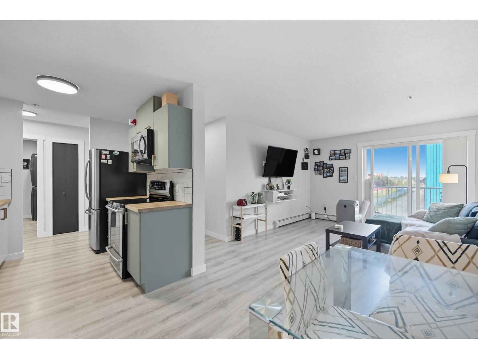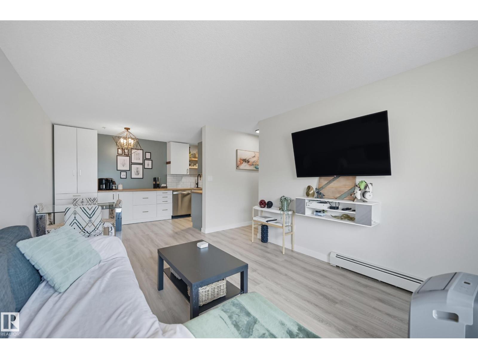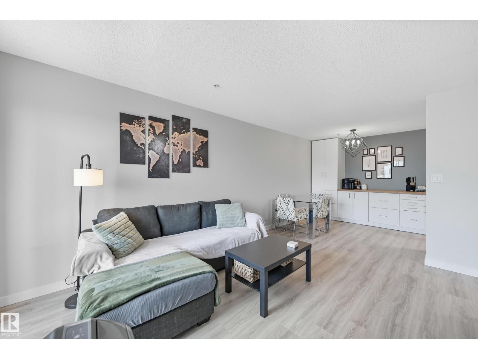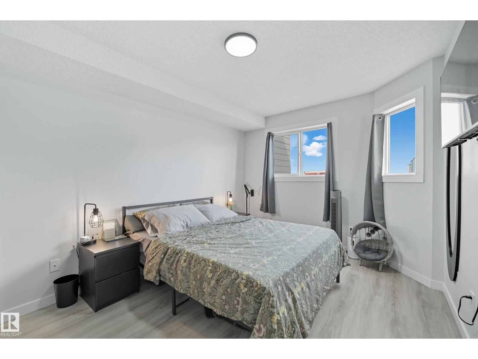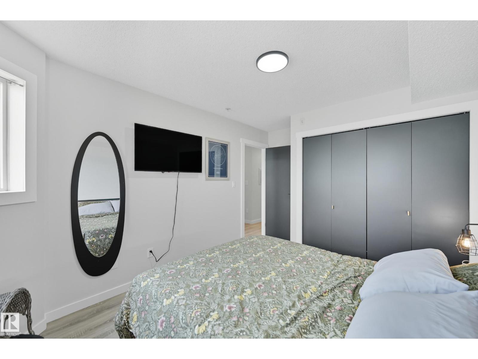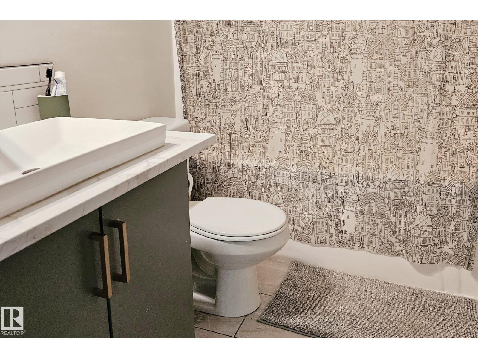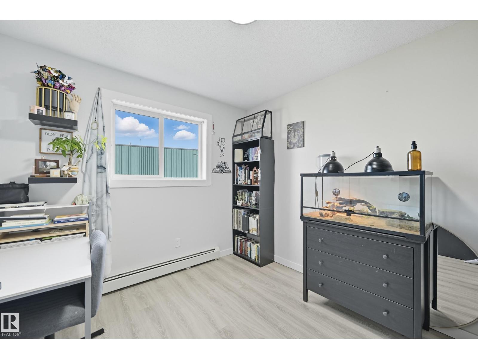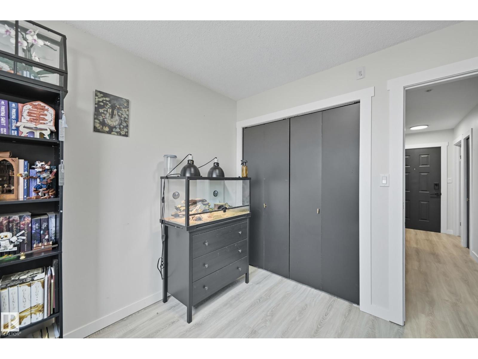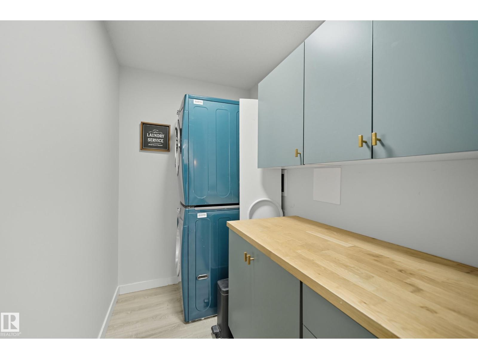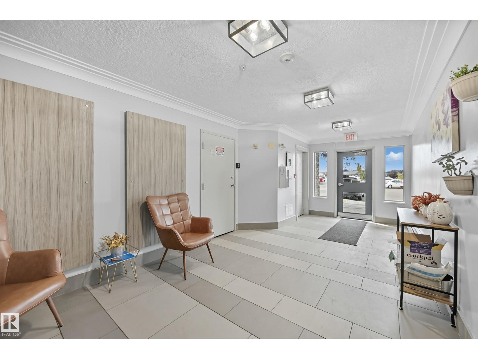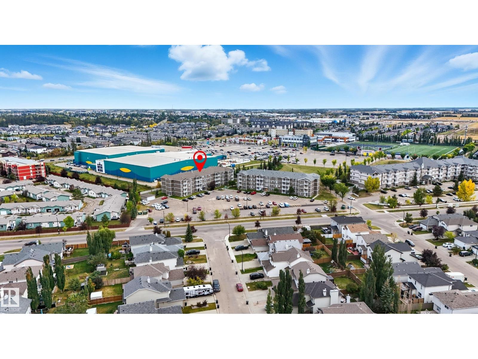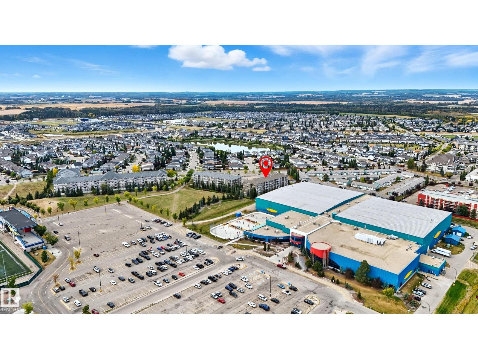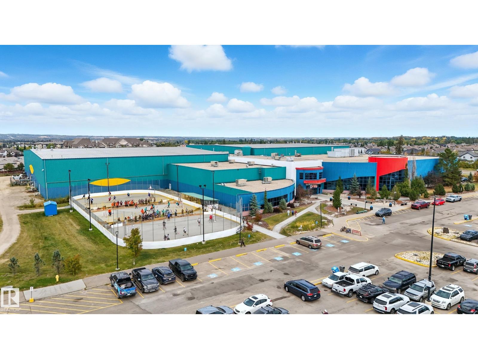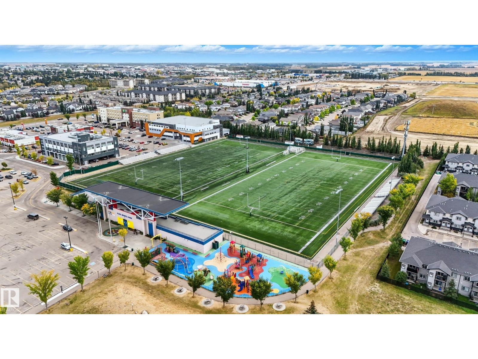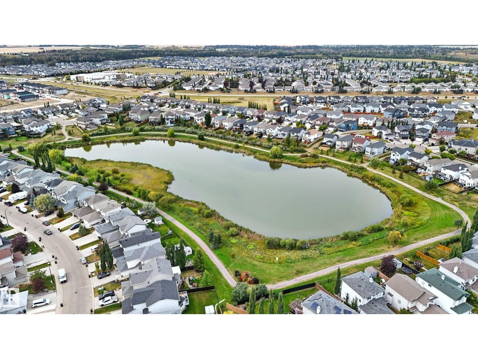#302b 260 Spruce Ridge Rd Spruce Grove, Alberta T7X 0A1
$134,900Maintenance, Caretaker, Exterior Maintenance, Heat, Insurance, Common Area Maintenance, Other, See Remarks, Property Management, Water
$501.55 Monthly
Maintenance, Caretaker, Exterior Maintenance, Heat, Insurance, Common Area Maintenance, Other, See Remarks, Property Management, Water
$501.55 MonthlyWelcome to this fully renovated 2-bed, 1-bath condo in sought-after Spruce Ridge! Bright and modern, this home features new floors, baseboards, fresh paint, and an open floor plan that makes daily living effortless. The updated white kitchen shines with extra cupboards, a pantry, sleek countertops, and newer appliances, offering both style and function. Enjoy the convenience of in-suite laundry, an energized parking stall, and a spacious balcony—freshly updated along with the building’s new siding in Dec. 2024. Just 2 minutes from the Tri-Leisure Centre, you’ll have fitness, recreation, and community activities right at your doorstep. Spruce Ridge is known for its welcoming atmosphere, tree-lined pathways, and easy access to schools, shopping, and commuter routes. Whether you’re a first-time buyer, downsizer, or investor, this condo blends modern upgrades with an unbeatable location, making it the perfect place to call home. (id:42336)
Property Details
| MLS® Number | E4458950 |
| Property Type | Single Family |
| Neigbourhood | Spruce Ridge |
| Amenities Near By | Playground, Public Transit, Schools, Shopping |
| Community Features | Public Swimming Pool |
| Features | See Remarks |
| Parking Space Total | 1 |
Building
| Bathroom Total | 1 |
| Bedrooms Total | 2 |
| Appliances | Dishwasher, Microwave Range Hood Combo, Refrigerator, Washer/dryer Stack-up, Stove, Window Coverings |
| Basement Type | None |
| Constructed Date | 2005 |
| Heating Type | Hot Water Radiator Heat |
| Size Interior | 726 Sqft |
| Type | Apartment |
Parking
| Stall |
Land
| Acreage | No |
| Land Amenities | Playground, Public Transit, Schools, Shopping |
Rooms
| Level | Type | Length | Width | Dimensions |
|---|---|---|---|---|
| Main Level | Living Room | 4.4 m | 3.43 m | 4.4 m x 3.43 m |
| Main Level | Dining Room | 2.82 m | 2.7 m | 2.82 m x 2.7 m |
| Main Level | Kitchen | 2.55 m | 2.43 m | 2.55 m x 2.43 m |
| Main Level | Primary Bedroom | 3.56 m | 3.02 m | 3.56 m x 3.02 m |
| Main Level | Bedroom 2 | 2.78 m | 2.62 m | 2.78 m x 2.62 m |
| Main Level | Laundry Room | 3.02 m | 1.53 m | 3.02 m x 1.53 m |
https://www.realtor.ca/real-estate/28897315/302b-260-spruce-ridge-rd-spruce-grove-spruce-ridge
Interested?
Contact us for more information

Michael D. Melnychuk
Associate
(780) 436-9902
www.michaelsells.ca/

312 Saddleback Rd
Edmonton, Alberta T6J 4R7
(780) 434-4700
(780) 436-9902

Marianne Quach
Associate
(780) 436-9902
https://www.facebook.com/MarianneQuach1/
https://www.linkedin.com/in/marianne-quach-703a71200/

312 Saddleback Rd
Edmonton, Alberta T6J 4R7
(780) 434-4700
(780) 436-9902


