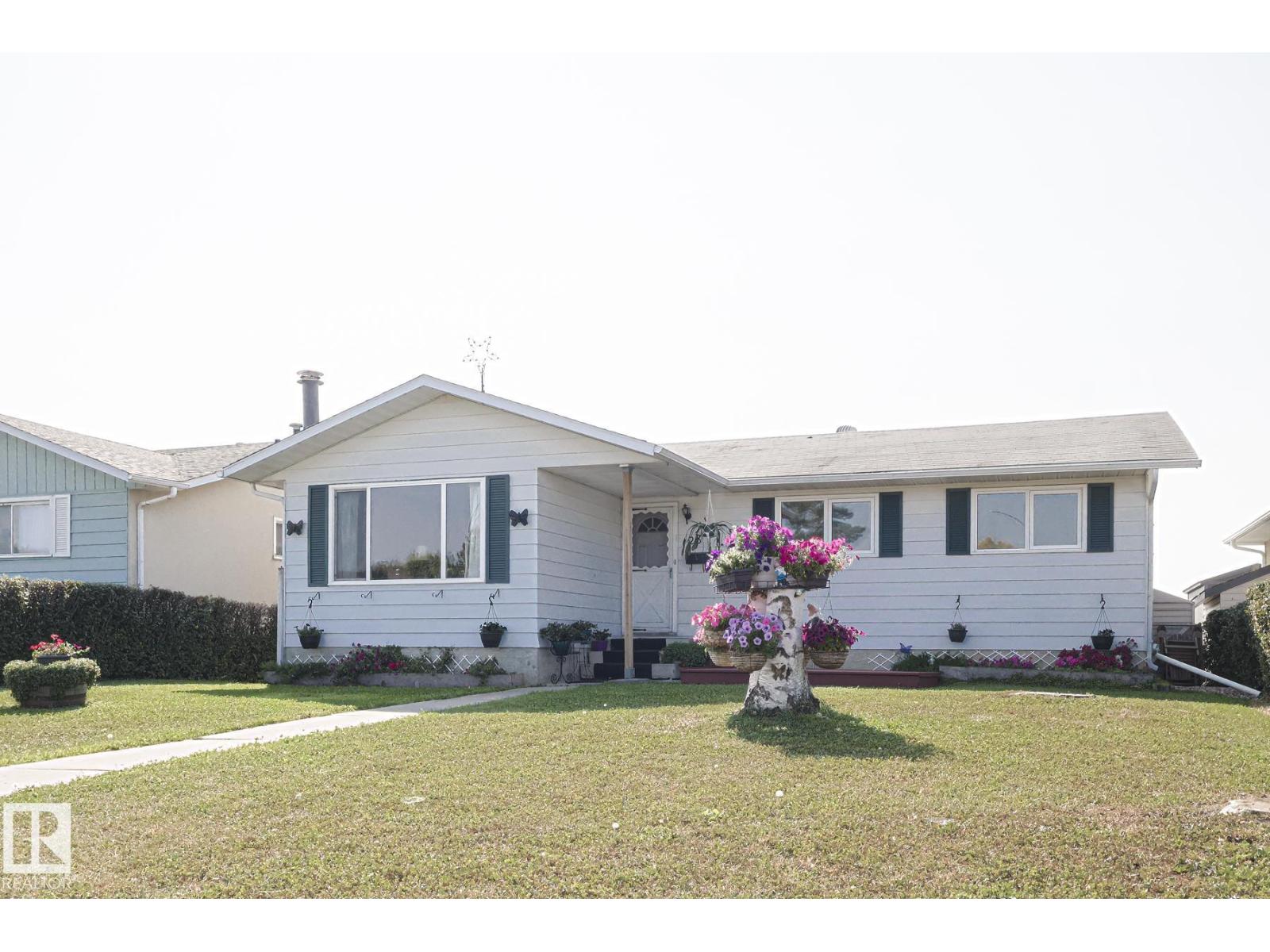128 Camelot Av Leduc, Alberta T9E 4L1
$359,900
Step into this 1,216 sq ft bungalow offering 5 bedrooms, modern upgrades, and income potential. The main floor welcomes you with updated laminate flooring (2019), a bright living area, and functional kitchen space. Downstairs, large legal egress windows, separate entrance, and a history of second kitchen development make the basement perfect for extended family or future suite options. Peace of mind comes with newer mechanicals—furnace (2022), hot water tank (2022), plus refreshed windows, doors, and eaves over the years. Outside, enjoy the double detached garage, fenced yard, and a backdrop of green space that separates you from Hwy 2A—providing openness with some traffic hum. Close to schools, parks, shopping, and easy commuter routes, this property blends comfort, practicality, and opportunity in one affordable package. (id:42336)
Property Details
| MLS® Number | E4458963 |
| Property Type | Single Family |
| Neigbourhood | Corinthia Park |
| Amenities Near By | Playground, Schools, Shopping |
| Community Features | Public Swimming Pool |
| Features | Flat Site, Paved Lane, Lane |
| Parking Space Total | 4 |
| Structure | Deck, Fire Pit |
Building
| Bathroom Total | 3 |
| Bedrooms Total | 5 |
| Appliances | Dishwasher, Dryer, Fan, Microwave, Refrigerator, Storage Shed, Stove, Washer, Window Coverings |
| Architectural Style | Bungalow |
| Basement Development | Finished |
| Basement Type | Full (finished) |
| Constructed Date | 1973 |
| Construction Style Attachment | Detached |
| Fire Protection | Smoke Detectors |
| Half Bath Total | 1 |
| Heating Type | Forced Air |
| Stories Total | 1 |
| Size Interior | 1227 Sqft |
| Type | House |
Parking
| Detached Garage | |
| Heated Garage | |
| Rear |
Land
| Acreage | No |
| Fence Type | Fence |
| Land Amenities | Playground, Schools, Shopping |
| Size Irregular | 557.42 |
| Size Total | 557.42 M2 |
| Size Total Text | 557.42 M2 |
Rooms
| Level | Type | Length | Width | Dimensions |
|---|---|---|---|---|
| Basement | Family Room | 6.55 m | 4.68 m | 6.55 m x 4.68 m |
| Basement | Bedroom 4 | 3.49 m | 2.92 m | 3.49 m x 2.92 m |
| Basement | Bedroom 5 | 3.52 m | 2.89 m | 3.52 m x 2.89 m |
| Main Level | Living Room | 5.52 m | 3.97 m | 5.52 m x 3.97 m |
| Main Level | Dining Room | 3.97 m | 2.75 m | 3.97 m x 2.75 m |
| Main Level | Kitchen | 2.9 m | 2.64 m | 2.9 m x 2.64 m |
| Main Level | Primary Bedroom | 4.39 m | 3.37 m | 4.39 m x 3.37 m |
| Main Level | Bedroom 2 | 3.55 m | 2.76 m | 3.55 m x 2.76 m |
| Main Level | Bedroom 3 | 3.14 m | 3.05 m | 3.14 m x 3.05 m |
https://www.realtor.ca/real-estate/28897526/128-camelot-av-leduc-corinthia-park
Interested?
Contact us for more information

Kevin B. Grenier
Associate
(780) 450-6670
www.kevingrenier.com/
https://x.com/KevinGrenier1/
https://www.facebook.com/KevinGrenierEdmontonRealEstate/
https://www.linkedin.com/in/kevingrenier/
https://www.instagram.com/kevingrenier1/
https://www.youtube.com/channel/UCEY0MoqpEGsYfLe-m/

4107 99 St Nw
Edmonton, Alberta T6E 3N4
(780) 450-6300
(780) 450-6670














































