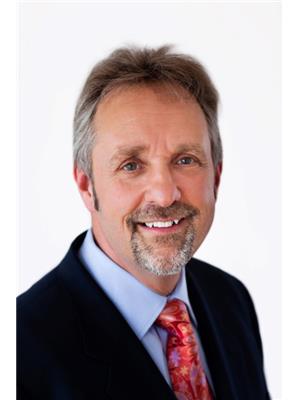Unknown Address ,
$359,900Maintenance, Exterior Maintenance, Insurance, Landscaping, Property Management, Other, See Remarks
$365 Monthly
Maintenance, Exterior Maintenance, Insurance, Landscaping, Property Management, Other, See Remarks
$365 MonthlyWelcome to this bright and stylish half duplex, perfectly located near schools, parks, shopping, and easy access to Anthony Henday. Step inside to an open-concept main floor featuring a brand-new kitchen appliances, corner pantry, and a cozy dining area overlooking the patio. The spacious living room is highlighted by a charming corner gas fireplace, perfect for relaxing evenings. A convenient 2-piece bath completes the main level. Upstairs, you’ll find two large primary bedrooms, each with its own 4-piece ensuite, offering comfort and privacy, one of the bedrooms has walk in closet with window. A versatile loft-style sitting area makes the perfect home office, reading nook, or TV room. The basement is unfinished and full of potential, ready for your personal touch. Outside, enjoy a patio yard space and the convenience of a double attached garage. This home is move-in ready with fresh paint, new carpet, throughout—a true must-see! (id:42336)
Property Details
| MLS® Number | E4458984 |
| Property Type | Single Family |
| Amenities Near By | Public Transit, Schools |
| Features | Cul-de-sac, See Remarks, No Back Lane |
| Structure | Patio(s) |
Building
| Bathroom Total | 3 |
| Bedrooms Total | 2 |
| Appliances | Dishwasher, Microwave Range Hood Combo, Refrigerator, Stove |
| Basement Development | Unfinished |
| Basement Type | Full (unfinished) |
| Constructed Date | 2007 |
| Construction Style Attachment | Semi-detached |
| Fireplace Fuel | Gas |
| Fireplace Present | Yes |
| Fireplace Type | Corner |
| Half Bath Total | 1 |
| Heating Type | Forced Air |
| Stories Total | 2 |
| Size Interior | 1335 Sqft |
| Type | Duplex |
Parking
| Attached Garage |
Land
| Acreage | No |
| Land Amenities | Public Transit, Schools |
Rooms
| Level | Type | Length | Width | Dimensions |
|---|---|---|---|---|
| Main Level | Living Room | 3.98 m | 3.75 m | 3.98 m x 3.75 m |
| Main Level | Dining Room | 3.05 m | 3.46 m | 3.05 m x 3.46 m |
| Main Level | Kitchen | 3.33 m | 3.38 m | 3.33 m x 3.38 m |
| Upper Level | Family Room | 2.58 m | 2.54 m | 2.58 m x 2.54 m |
| Upper Level | Primary Bedroom | 4.27 m | 3.8 m | 4.27 m x 3.8 m |
| Upper Level | Bedroom 2 | 4.06 m | 4.5 m | 4.06 m x 4.5 m |
Interested?
Contact us for more information

Morgan A. Moen
Associate
(780) 447-1695
www.moenrealty.ca/

200-10835 124 St Nw
Edmonton, Alberta T5M 0H4
(780) 488-4000
(780) 447-1695

Robert G. Biddlecombe
Manager
(780) 432-6513
www.robsellsrealestate.ca/
https://www.facebook.com/Robsellsrealestate/
https://www.linkedin.com/in/robert-biddlecombe-5b418770/

2852 Calgary Tr Nw
Edmonton, Alberta T6J 6V7
(780) 485-5005
(780) 432-6513



















































