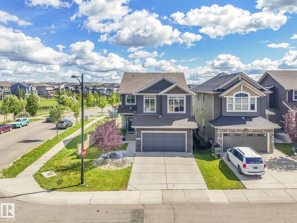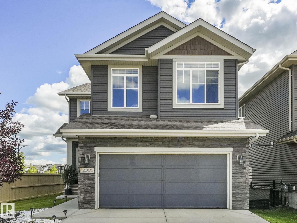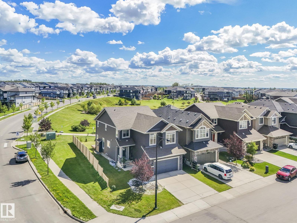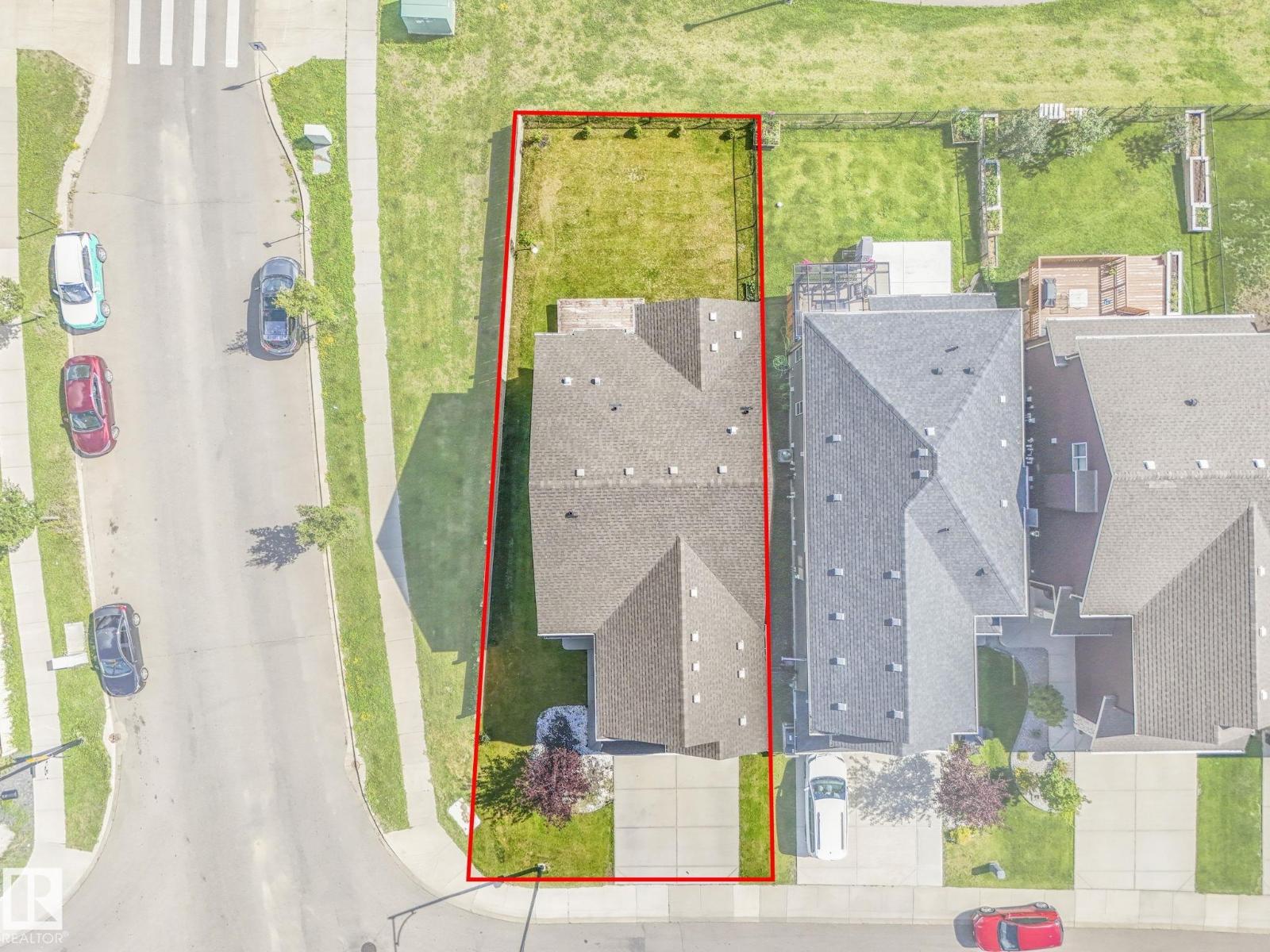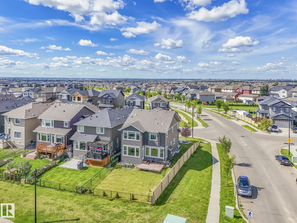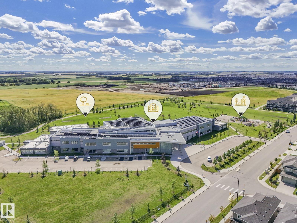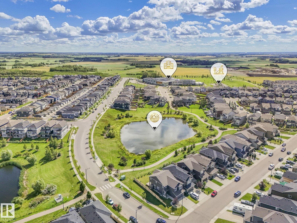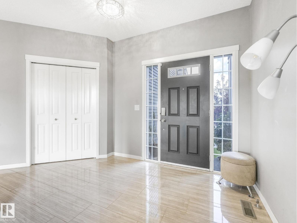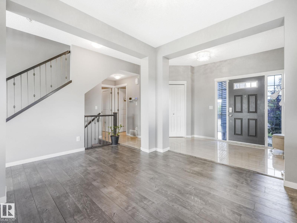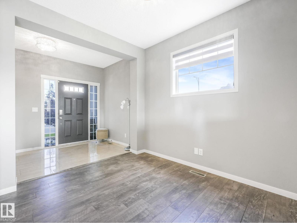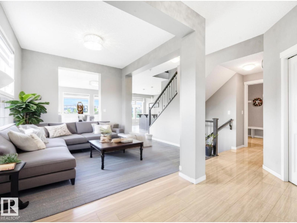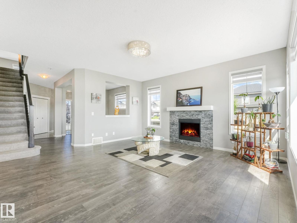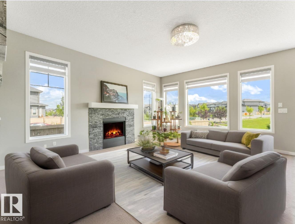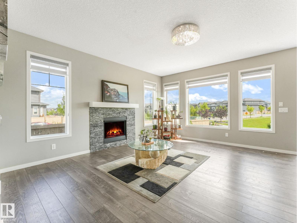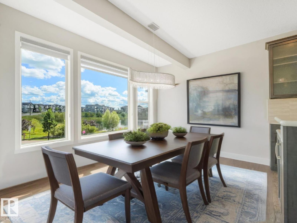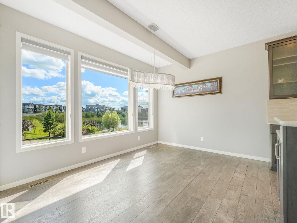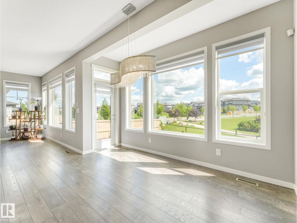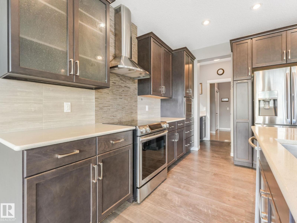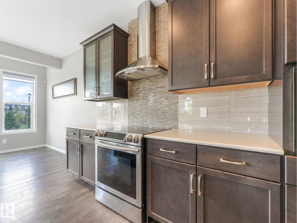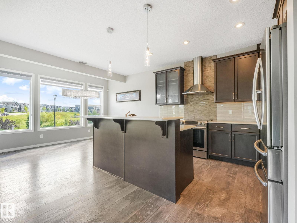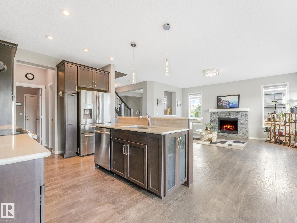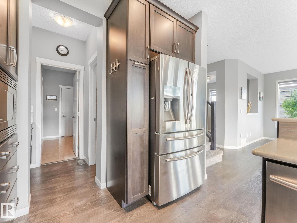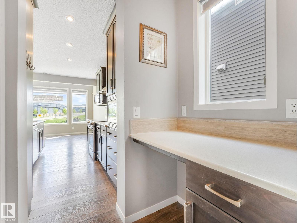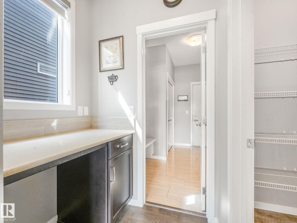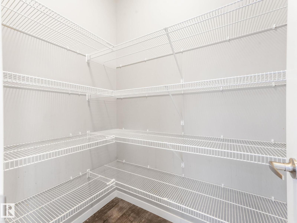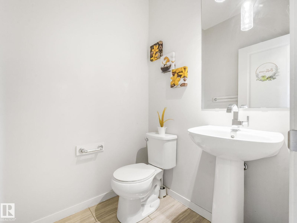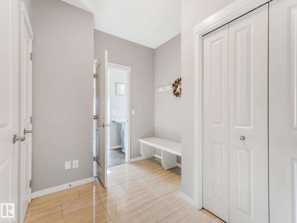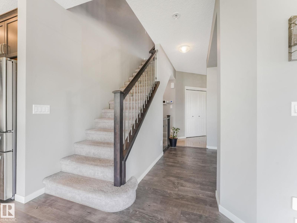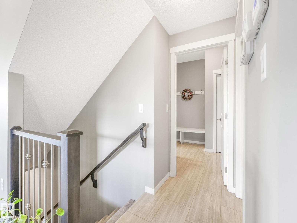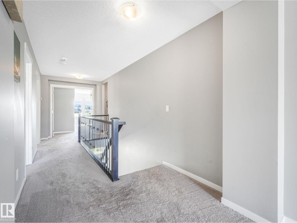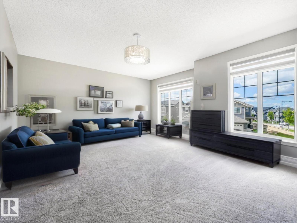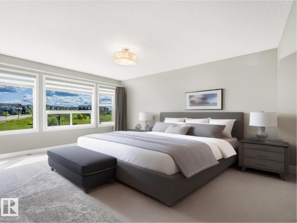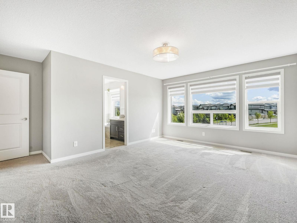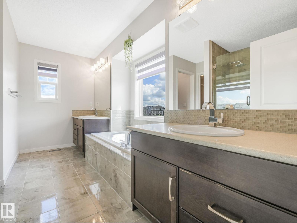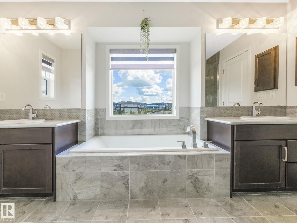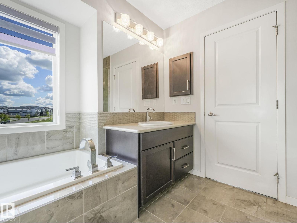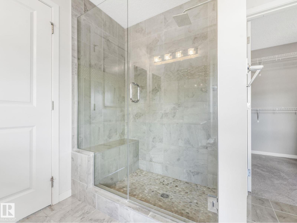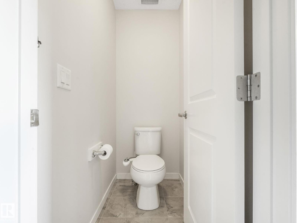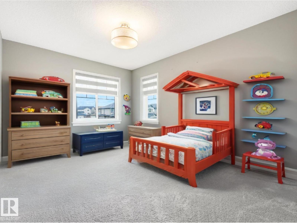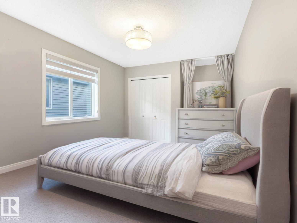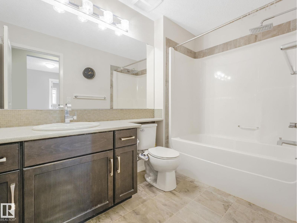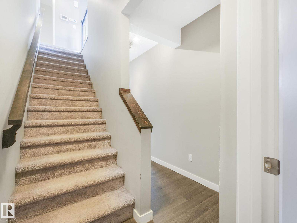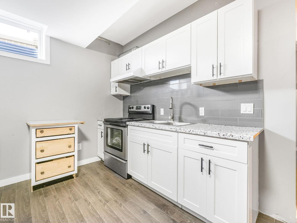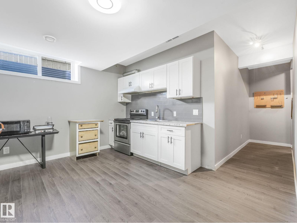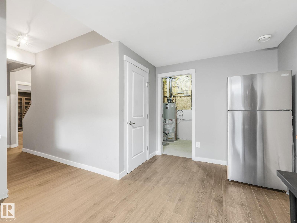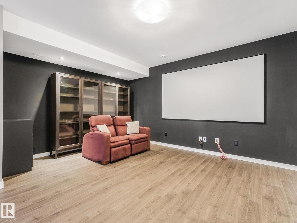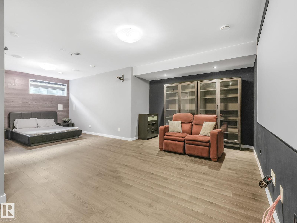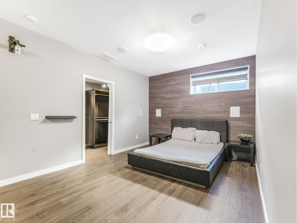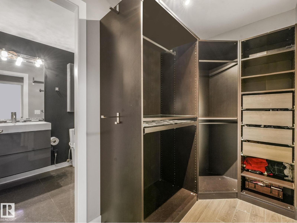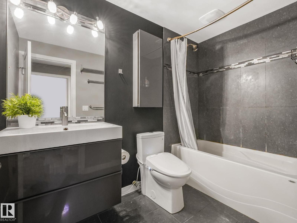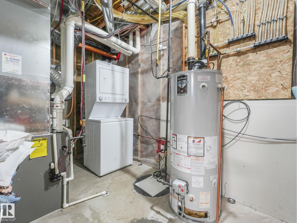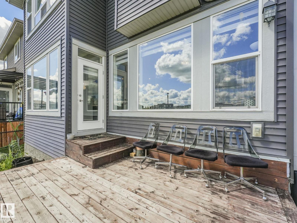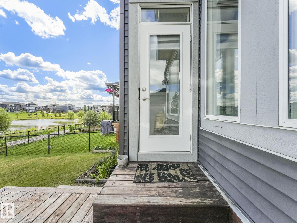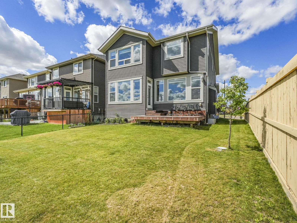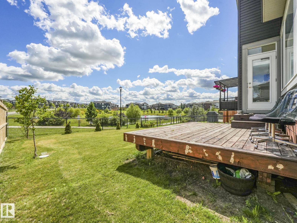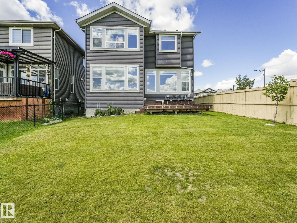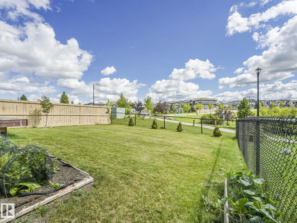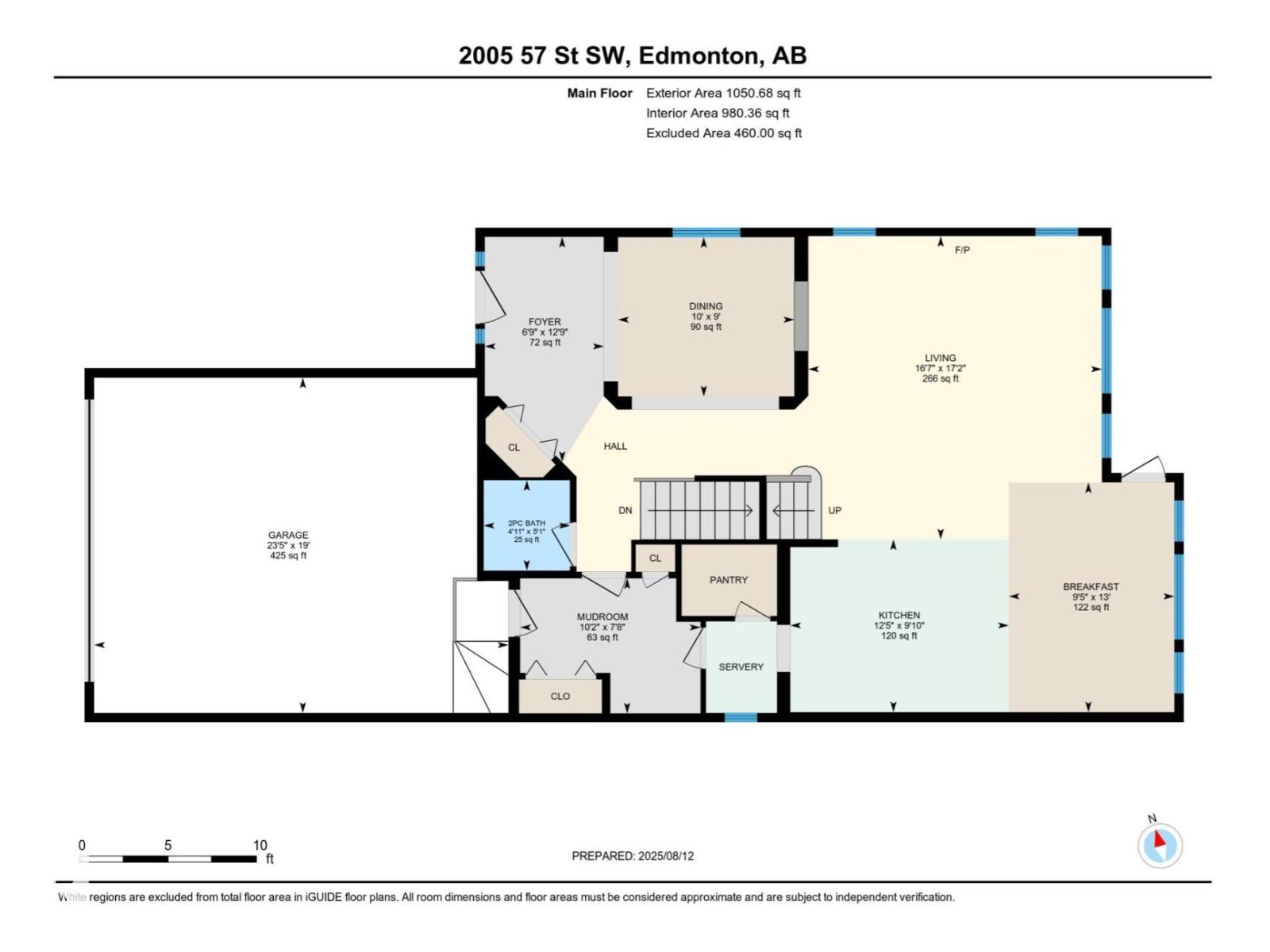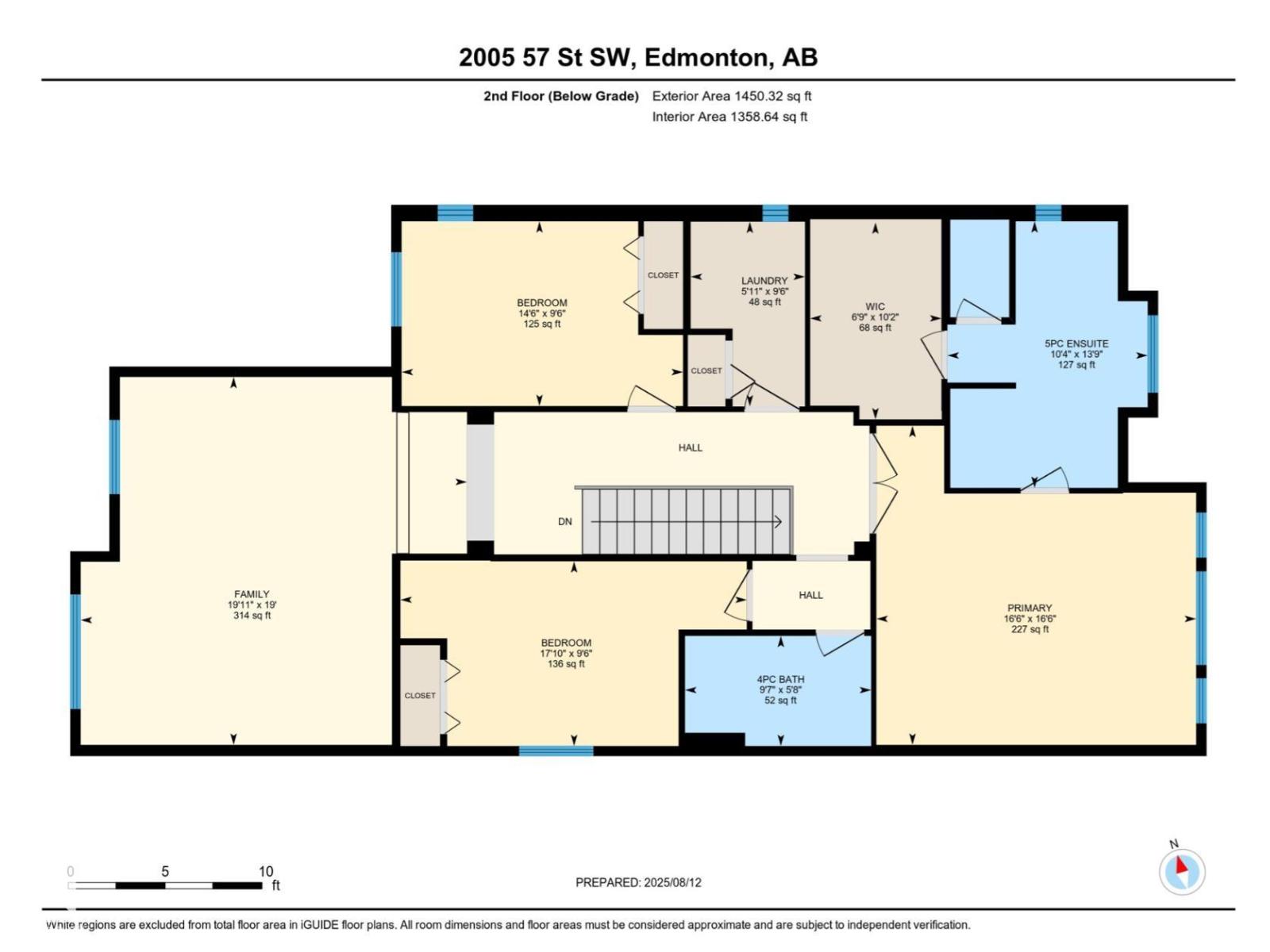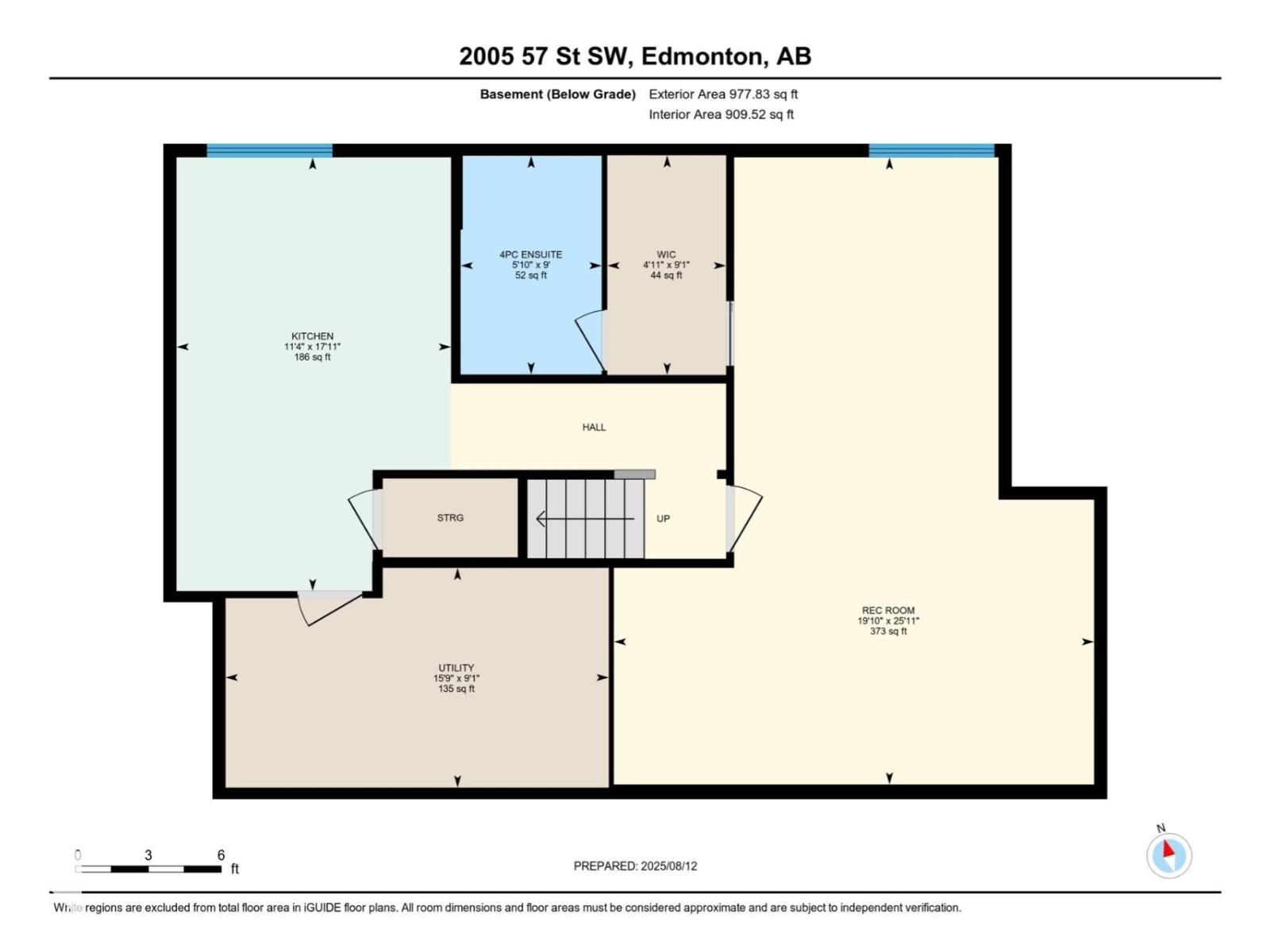2005 57 St Sw Edmonton, Alberta T6X 2B9
$699,300
UNBELIEVABLE PRICE - this exceptional Walker gem offers almost 3500 sqft of beautifully finished living space, nestled on a Corner lot backing directly on to a Serene Pond! The open-concept main floor features a bright living room flooded with natural light, a gas fireplace, a modern kitchen with tons of cabinetry, quartz counters, a huge walk-in & a butler's pantry. A versatile front den can serve as a formal dining area or an extra living space. Upstairs, enjoy a massive bonus room, two bedrooms, full bath & a stunning primary suite with large windows offering pond views & a luxe ensuite with glass shower, double vanity & a jacuzzi tub. The fully finished basement boasts a massive bedroom with a dedicated rec area/home theater setup, a fully custom walk-in closet & a 4pc ensuite. A second kitchen & laundry adds to the functionality of the space. Step outside to your private backyard retreat featuring lush green & pond views. Easy access to Anthony Henday & all amenities nearby-it's a MUST SEE!! (id:42336)
Property Details
| MLS® Number | E4458998 |
| Property Type | Single Family |
| Neigbourhood | Walker |
| Amenities Near By | Playground, Public Transit, Schools, Shopping |
| Community Features | Lake Privileges |
| Features | Corner Site, No Animal Home, No Smoking Home |
| Parking Space Total | 4 |
| Structure | Deck |
| View Type | Lake View |
| Water Front Type | Waterfront On Lake |
Building
| Bathroom Total | 4 |
| Bedrooms Total | 4 |
| Amenities | Ceiling - 9ft |
| Appliances | Dishwasher, Dryer, Garage Door Opener Remote(s), Garage Door Opener, Hood Fan, Washer/dryer Stack-up, Window Coverings, Refrigerator, Two Stoves |
| Basement Development | Finished |
| Basement Type | Full (finished) |
| Constructed Date | 2015 |
| Construction Style Attachment | Detached |
| Half Bath Total | 1 |
| Heating Type | Forced Air |
| Stories Total | 2 |
| Size Interior | 2501 Sqft |
| Type | House |
Parking
| Attached Garage |
Land
| Acreage | No |
| Fence Type | Fence |
| Land Amenities | Playground, Public Transit, Schools, Shopping |
Rooms
| Level | Type | Length | Width | Dimensions |
|---|---|---|---|---|
| Basement | Bedroom 4 | Measurements not available | ||
| Main Level | Living Room | 5.07 m | 5.24 m | 5.07 m x 5.24 m |
| Main Level | Dining Room | 3.04 m | 2.75 m | 3.04 m x 2.75 m |
| Main Level | Kitchen | 3.77 m | 2.99 m | 3.77 m x 2.99 m |
| Main Level | Breakfast | 2.86 m | 3.97 m | 2.86 m x 3.97 m |
| Upper Level | Family Room | Measurements not available | ||
| Upper Level | Primary Bedroom | 5.03 m | 5.02 m | 5.03 m x 5.02 m |
| Upper Level | Bedroom 2 | 5.45 m | 2.91 m | 5.45 m x 2.91 m |
| Upper Level | Bedroom 3 | 4.43 m | 2.91 m | 4.43 m x 2.91 m |
| Upper Level | Bonus Room | 6.08 m | 5.79 m | 6.08 m x 5.79 m |
https://www.realtor.ca/real-estate/28898967/2005-57-st-sw-edmonton-walker
Interested?
Contact us for more information

Amit K. Chhabra
Associate
(780) 431-5624
https://www.facebook.com/achhabraRLP
https://www.linkedin.com/in/amitchhabra2/

3018 Calgary Trail Nw
Edmonton, Alberta T6J 6V4
(780) 431-5600
(780) 431-5624


